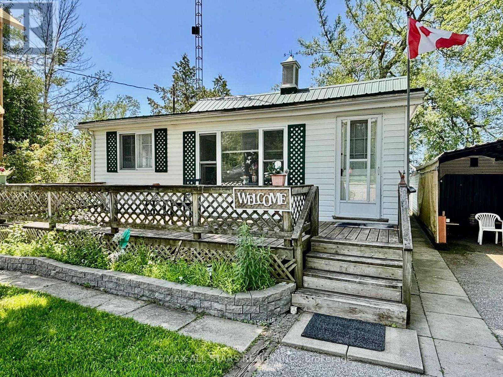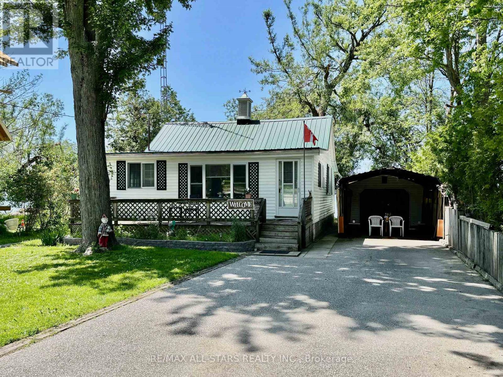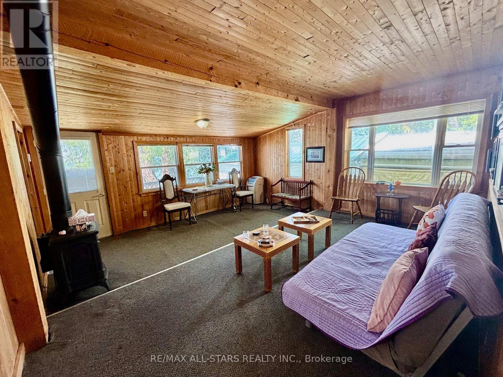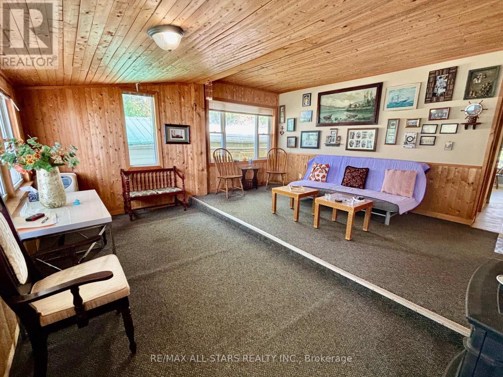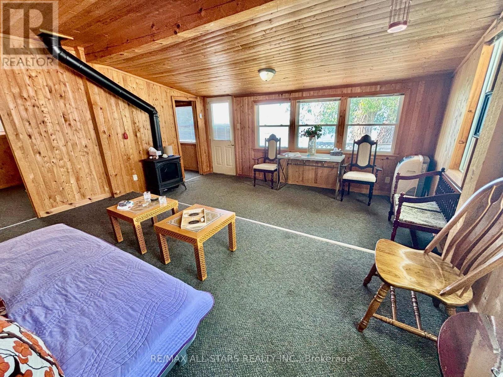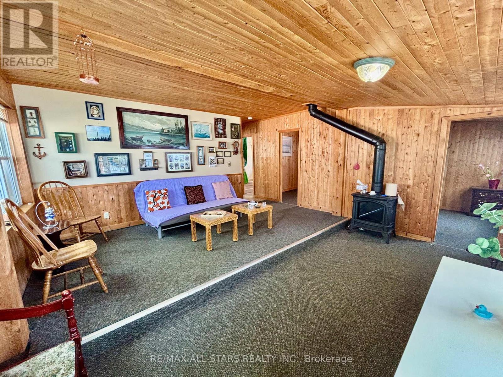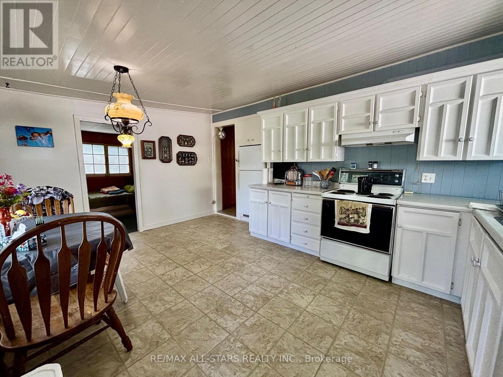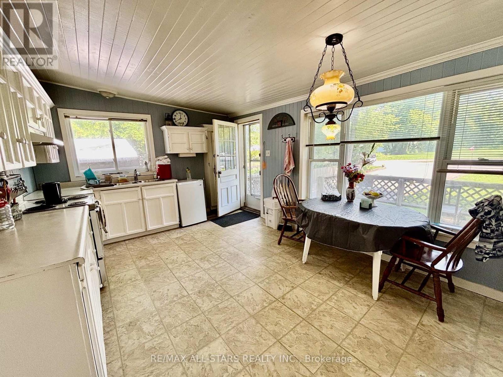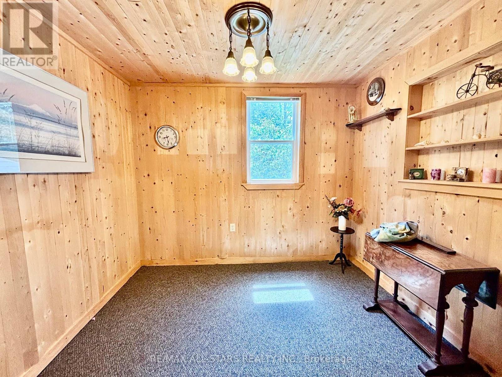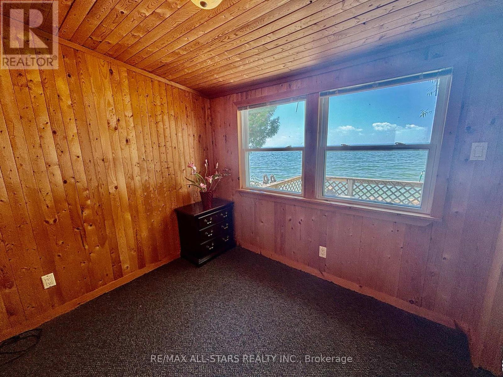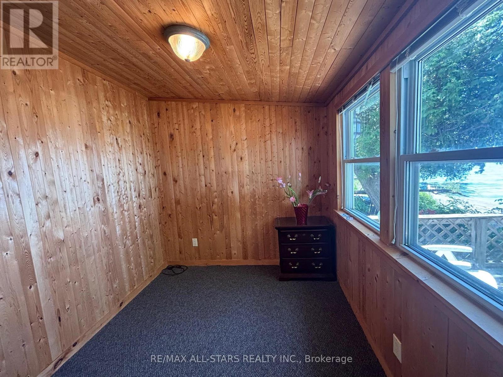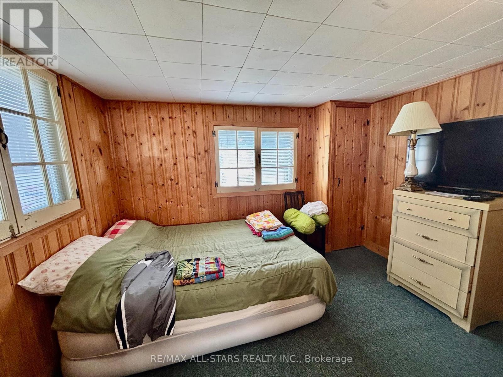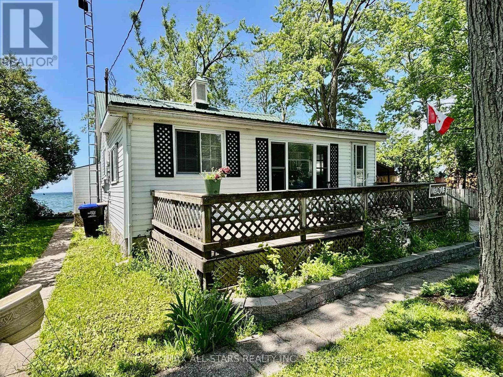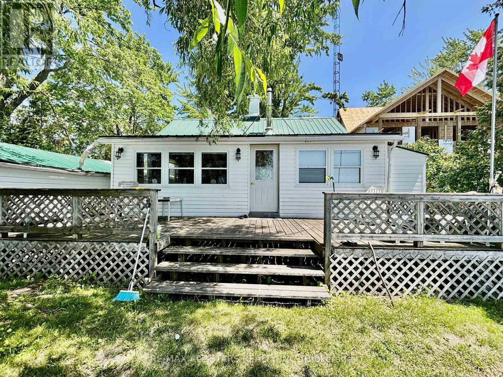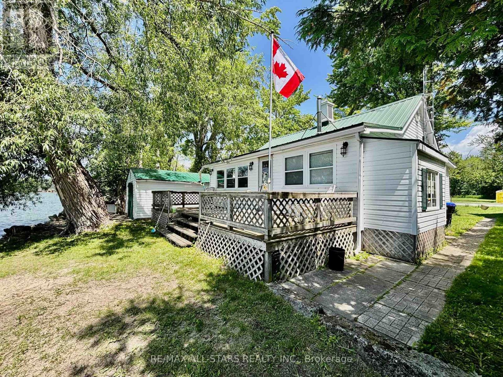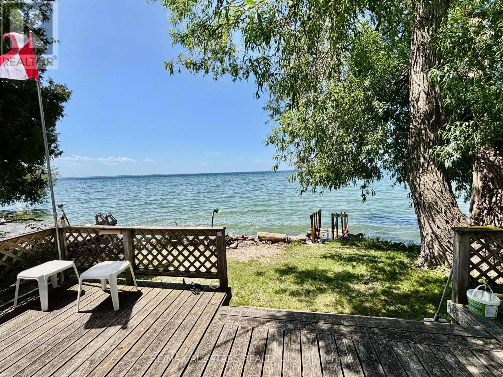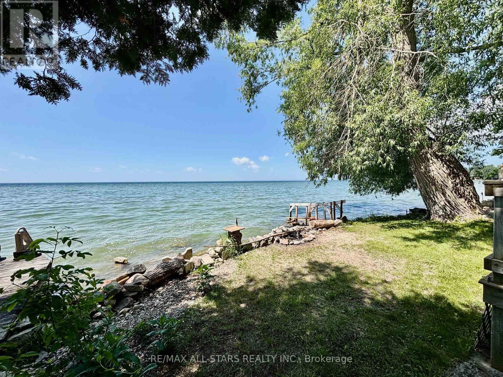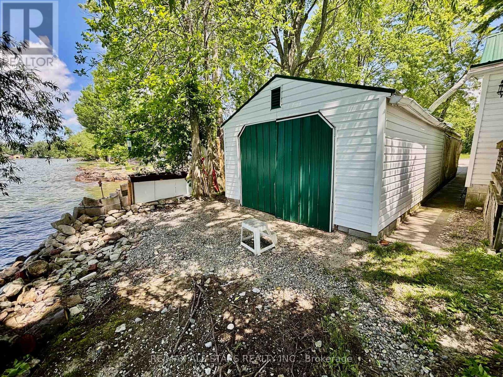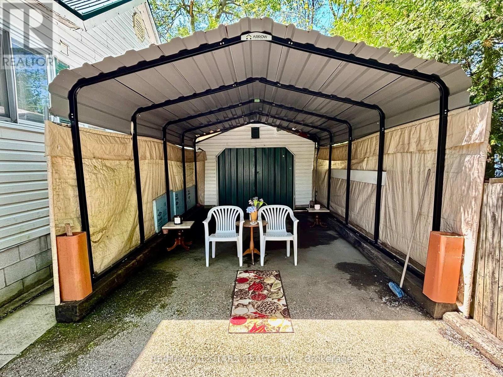2644 Lakeshore Drive Ramara, Ontario L0K 1B0
$949,900
Welcome to this cozy 3-bedroom, 1-bathroom cottage nestled on the shores of highly desirable Lake Simcoe. With beautiful western exposure, you'll enjoy spectacular sunsets over the water a perfect retreat to unwind and take in the natural beauty. This low-maintenance property features a metal roof and vinyl siding, a paved driveway, and a detached garage ideal for storing your water toys or gear. Inside, the efficient layout offers 3 bedrooms, making it a perfect starter cottage, downsizing option, or weekend getaway. Located just minutes from local amenities and offering an easy commute to the GTA, this is a fantastic opportunity to own a slice of lakeside paradise in a convenient and sought-after area. Dont miss your chance to enjoy Lake Simcoe living whether for summer memories or peaceful year-round enjoyment. Please note: The property is being sold as is, with no warranties or representations made by the seller or the listing agent. The seller has never lived on the property. (id:60365)
Property Details
| MLS® Number | S12247591 |
| Property Type | Single Family |
| Community Name | Brechin |
| Easement | Unknown, None |
| ParkingSpaceTotal | 4 |
| ViewType | Direct Water View |
| WaterFrontType | Waterfront On Lake |
Building
| BathroomTotal | 1 |
| BedroomsAboveGround | 3 |
| BedroomsTotal | 3 |
| ArchitecturalStyle | Bungalow |
| BasementType | Crawl Space |
| ConstructionStyleAttachment | Detached |
| CoolingType | None |
| ExteriorFinish | Vinyl Siding |
| FireplacePresent | Yes |
| FlooringType | Carpeted |
| FoundationType | Block |
| HeatingFuel | Other |
| HeatingType | Baseboard Heaters |
| StoriesTotal | 1 |
| SizeInterior | 700 - 1100 Sqft |
| Type | House |
Parking
| Detached Garage | |
| Garage |
Land
| AccessType | Year-round Access |
| Acreage | No |
| Sewer | Septic System |
| SizeDepth | 102 Ft |
| SizeFrontage | 50 Ft |
| SizeIrregular | 50 X 102 Ft |
| SizeTotalText | 50 X 102 Ft |
Rooms
| Level | Type | Length | Width | Dimensions |
|---|---|---|---|---|
| Main Level | Kitchen | 5 m | 3.44 m | 5 m x 3.44 m |
| Main Level | Bedroom | 2.76 m | 3.42 m | 2.76 m x 3.42 m |
| Main Level | Bedroom 2 | 2.63 m | 2.99 m | 2.63 m x 2.99 m |
| Main Level | Bedroom 3 | 2.29 m | 2.68 m | 2.29 m x 2.68 m |
| Main Level | Family Room | 5 m | 5 m | 5 m x 5 m |
| Main Level | Laundry Room | 2.08 m | 3.95 m | 2.08 m x 3.95 m |
https://www.realtor.ca/real-estate/28525788/2644-lakeshore-drive-ramara-brechin-brechin
Lucas Schickedanz
Salesperson
1 Albert St S
Sunderland, Ontario L0C 1H0
Mark Macrae
Salesperson
1 Albert St S
Sunderland, Ontario L0C 1H0
Reinhold W. Schickedanz
Salesperson
1 Albert St S
Sunderland, Ontario L0C 1H0

