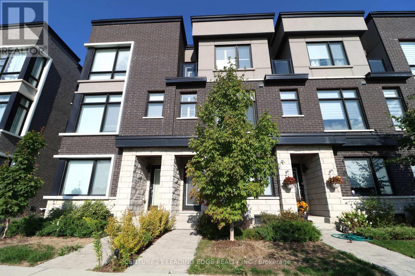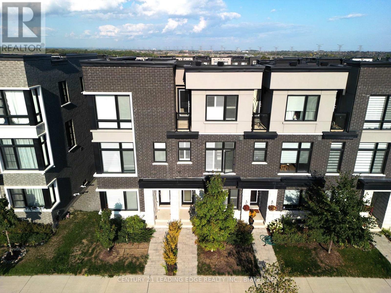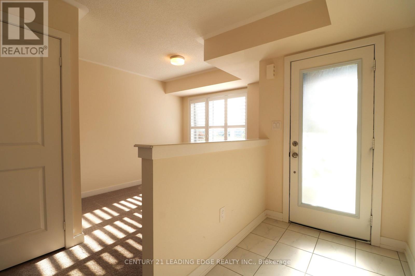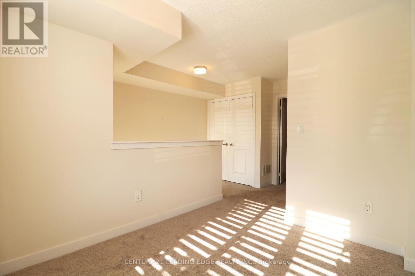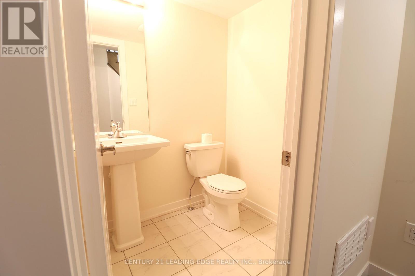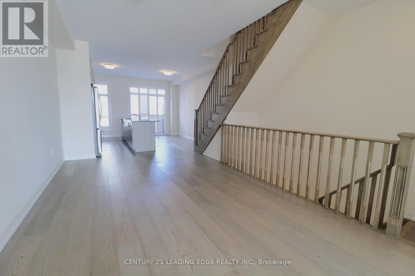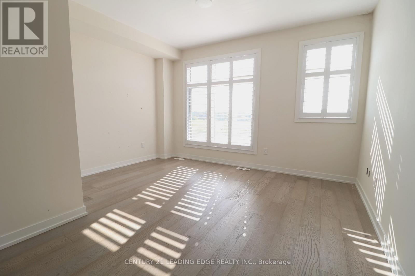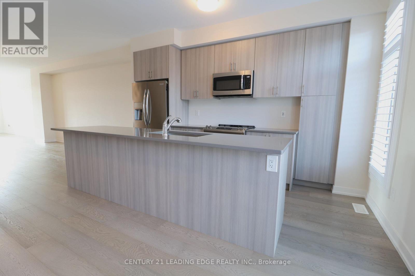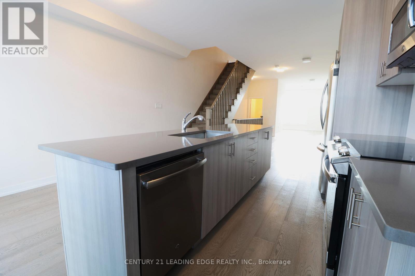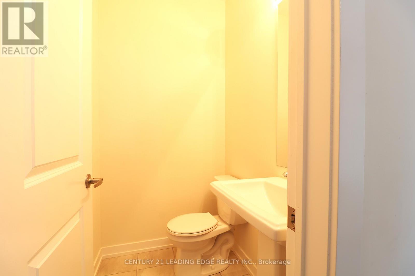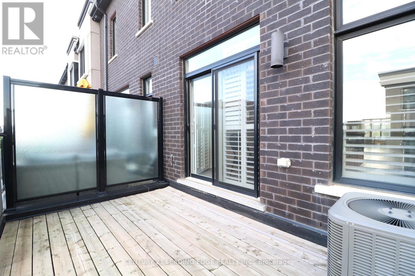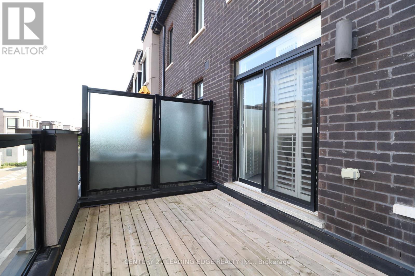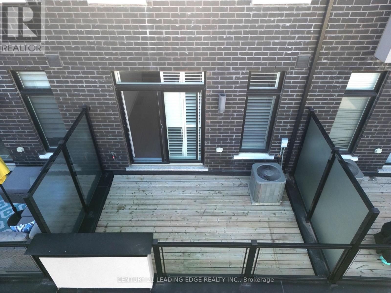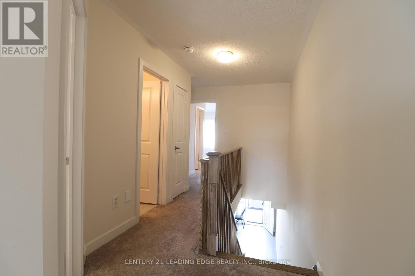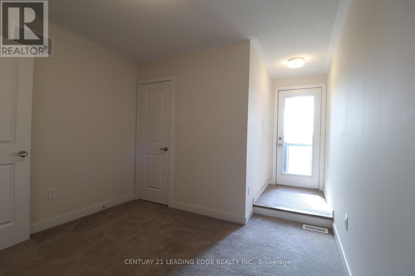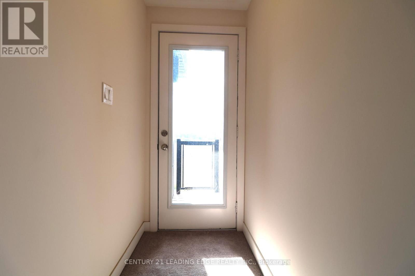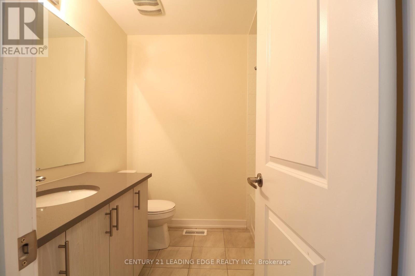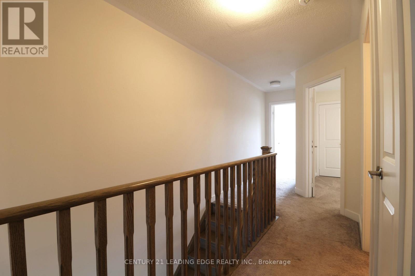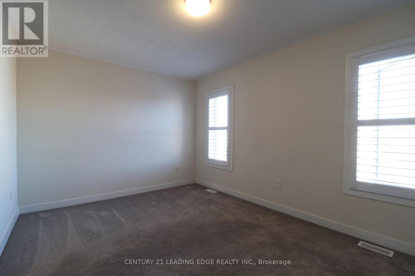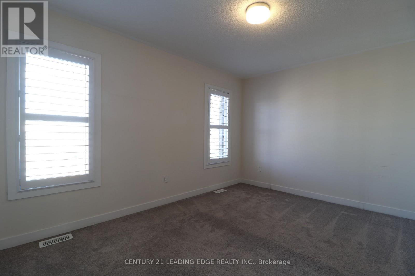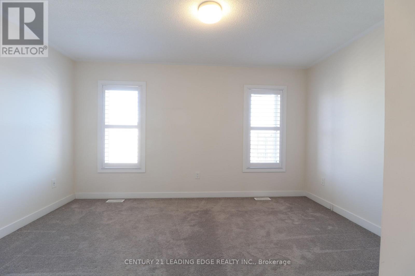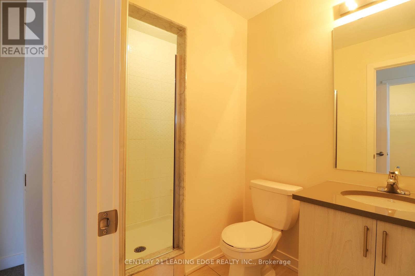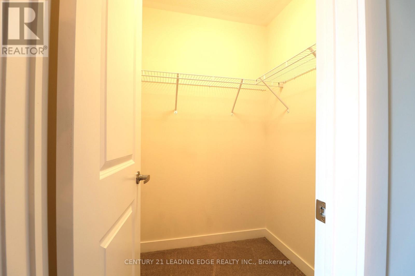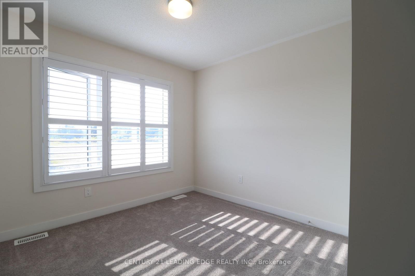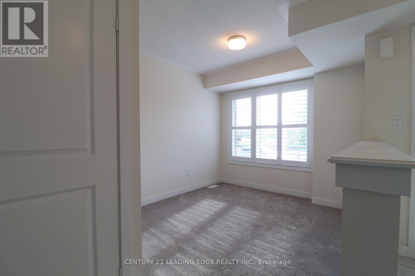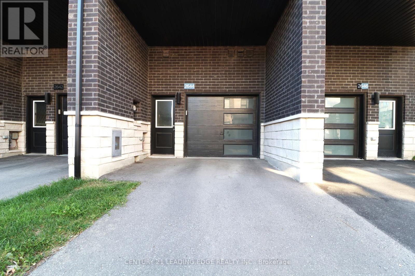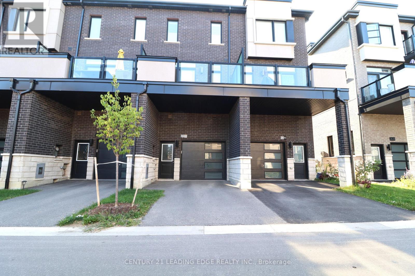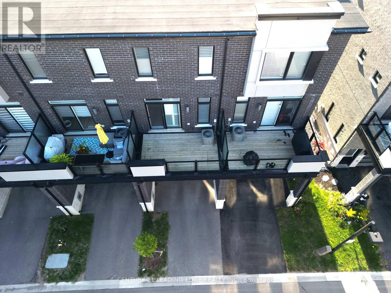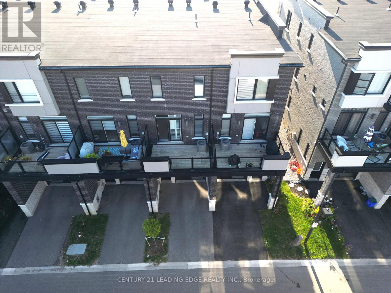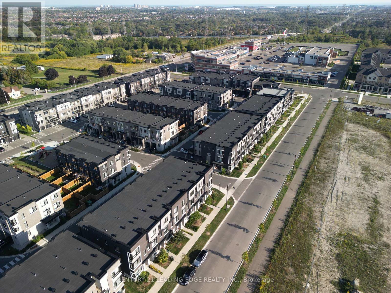2644 Castlegate Crossing Pickering, Ontario L1X 0H8
$3,000 Monthly
Beautiful 3-Bedroom, 4-Bathroom Townhouse for Lease in Duffin Heights built by Madison Homes This bright and modern townhouse is perfect for tenants looking for comfort and convenience. Enjoy a beautifully upgraded kitchen with stainless steel appliances, a spacious layout, and a dedicated den that's ideal for working from home. With 4 bathrooms, getting ready is easy for families or shared living. Just minutes from the Pickering GO Station, shopping centres, schools, parks, and walking distance to a plaza with Planet Fitness, Tim Hortons, banks, restaurants, and several stores! A quick drive to Highways 407 and 401 makes commuting simple. A clean, modern home in a fantastic location perfect for tenants who want both lifestyle and ease. (id:60365)
Property Details
| MLS® Number | E12574428 |
| Property Type | Single Family |
| Community Name | Duffin Heights |
| AmenitiesNearBy | Park, Place Of Worship, Public Transit, Schools |
| ParkingSpaceTotal | 2 |
| Structure | Deck |
| ViewType | View |
Building
| BathroomTotal | 4 |
| BedroomsAboveGround | 3 |
| BedroomsBelowGround | 1 |
| BedroomsTotal | 4 |
| Age | 0 To 5 Years |
| Appliances | Garage Door Opener Remote(s), Dishwasher, Dryer, Stove, Washer, Refrigerator |
| BasementDevelopment | Unfinished |
| BasementType | N/a (unfinished) |
| ConstructionStyleAttachment | Attached |
| CoolingType | Central Air Conditioning |
| ExteriorFinish | Brick |
| FlooringType | Hardwood, Ceramic, Carpeted |
| FoundationType | Unknown |
| HalfBathTotal | 2 |
| HeatingFuel | Natural Gas |
| HeatingType | Forced Air |
| StoriesTotal | 3 |
| SizeInterior | 1500 - 2000 Sqft |
| Type | Row / Townhouse |
| UtilityWater | Municipal Water |
Parking
| Attached Garage | |
| Garage |
Land
| Acreage | No |
| LandAmenities | Park, Place Of Worship, Public Transit, Schools |
| Sewer | Sanitary Sewer |
| SizeDepth | 83 Ft ,3 In |
| SizeFrontage | 14 Ft ,9 In |
| SizeIrregular | 14.8 X 83.3 Ft |
| SizeTotalText | 14.8 X 83.3 Ft|under 1/2 Acre |
Rooms
| Level | Type | Length | Width | Dimensions |
|---|---|---|---|---|
| Second Level | Living Room | 6.73 m | 3.61 m | 6.73 m x 3.61 m |
| Second Level | Dining Room | 5.38 m | 4.28 m | 5.38 m x 4.28 m |
| Second Level | Kitchen | 6.73 m | 3.61 m | 6.73 m x 3.61 m |
| Third Level | Primary Bedroom | 3.39 m | 4.25 m | 3.39 m x 4.25 m |
| Third Level | Bedroom 2 | 3.3 m | 2.68 m | 3.3 m x 2.68 m |
| Third Level | Bedroom 3 | 4.26 m | 2.54 m | 4.26 m x 2.54 m |
| Main Level | Den | 2.52 m | 4.25 m | 2.52 m x 4.25 m |
Kajani Naganathan
Salesperson
408 Dundas St West
Whitby, Ontario L1N 2M7

