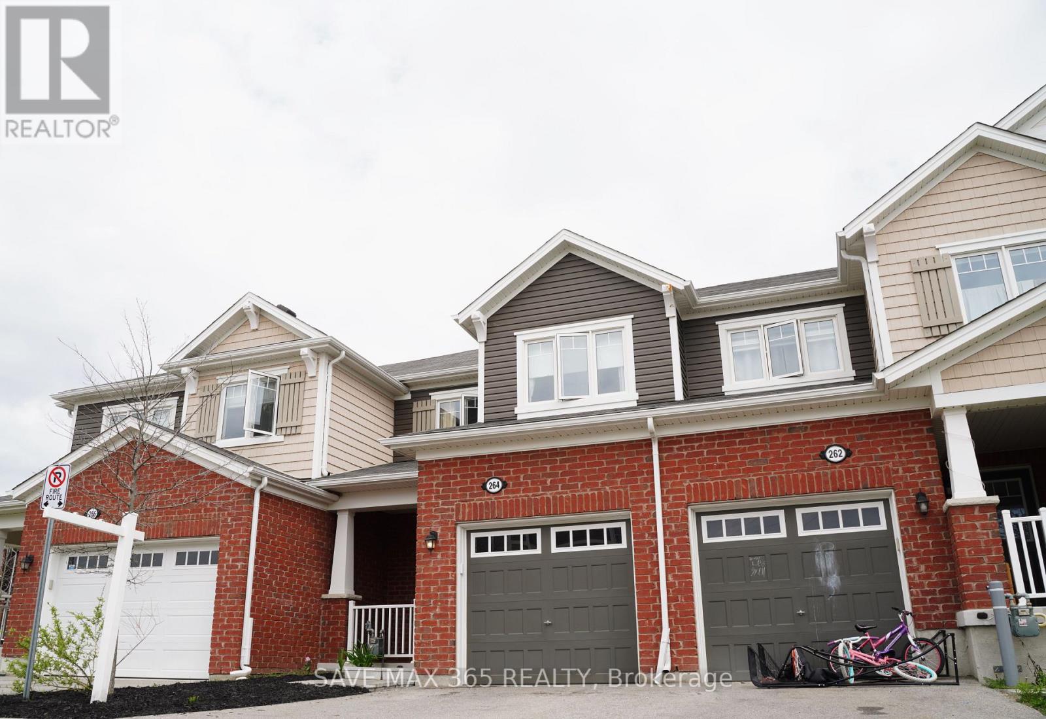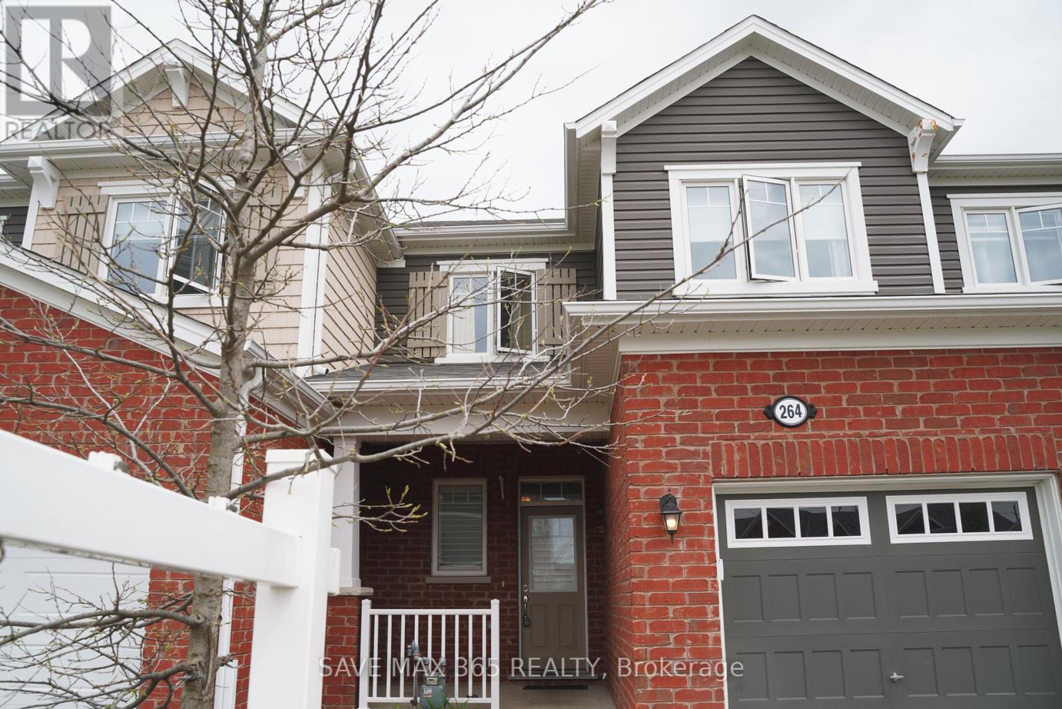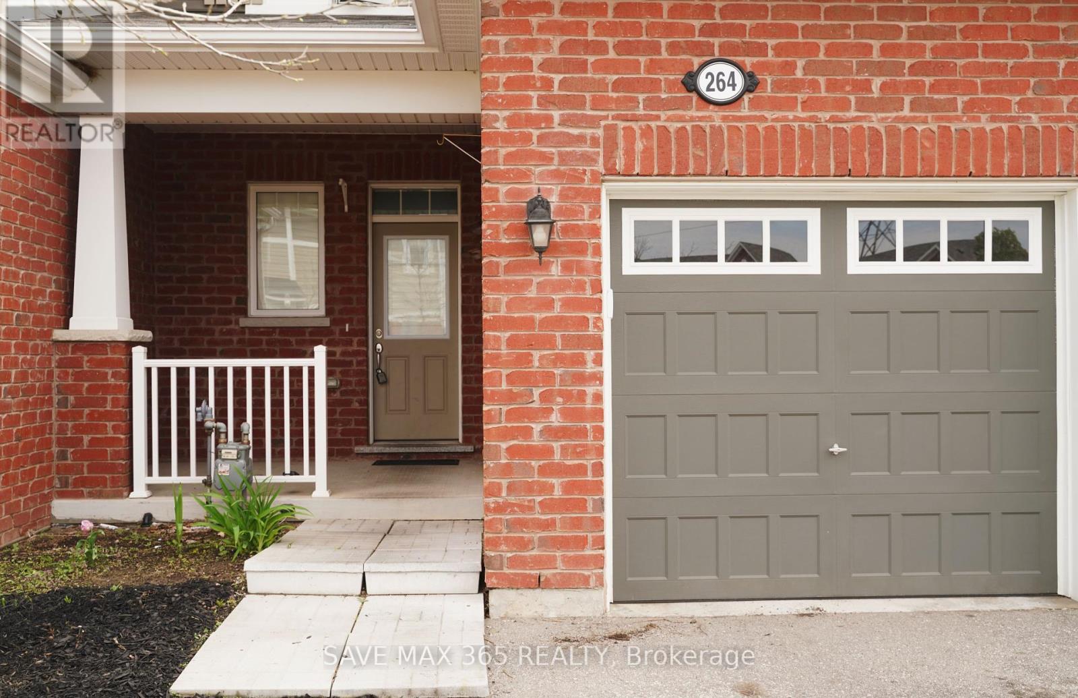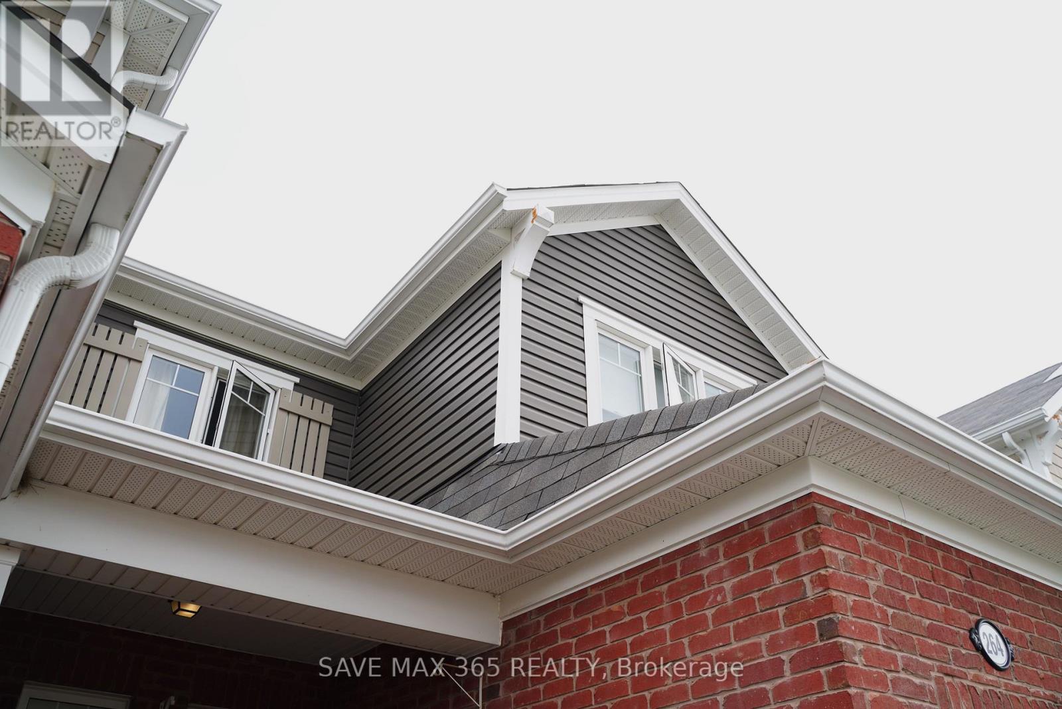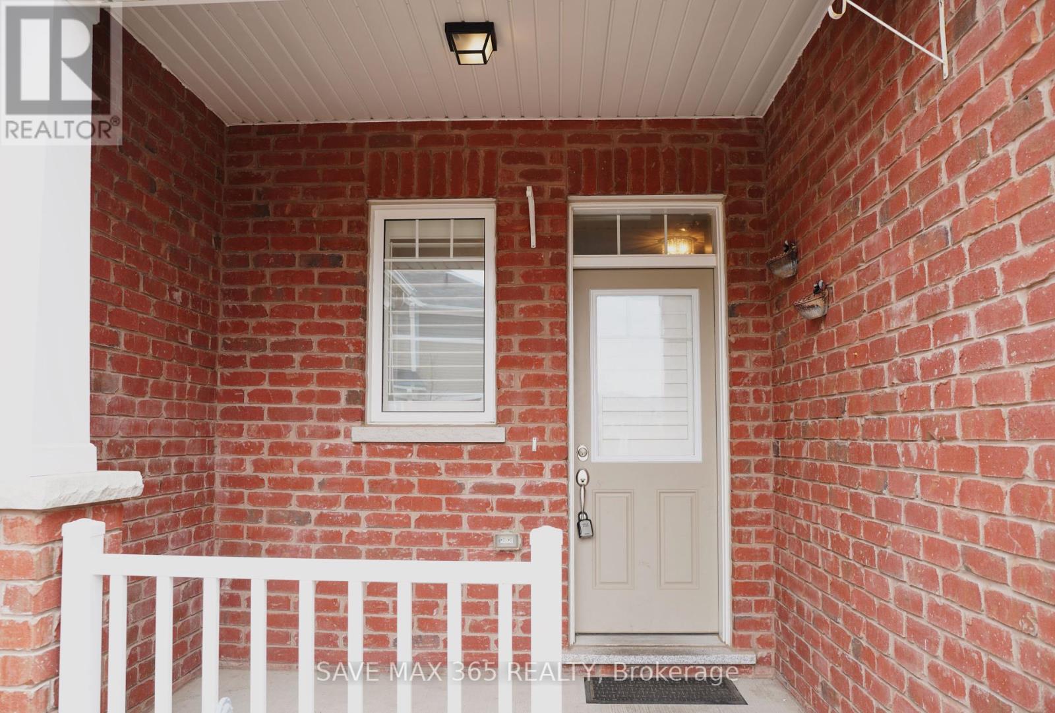264 Waterbrook Lane Kitchener, Ontario N2P 0H7
$779,000
Welcome to this stunning 3-bedroom, 4-bathroom freehold townhome in one of Kitchener's most desirable neighbourhoods. From the moment you walk in, you'll love the airy, open-concept design ideal for both everyday living and entertaining. The bright kitchen is a standout, featuring granite countertops, stainless steel appliances, and a breakfast bar that's perfect for morning coffee or evening chats. The spacious primary suite offers a private ensuite and walk-in closet, while two additional bedrooms provide comfort for family or guests. Downstairs, a finished basement with a 2-piece bath adds extra living space to fit your lifestyle. Located minutes from schools, parks, shopping, and highways this is more than a home, its a lifestyle (id:60365)
Property Details
| MLS® Number | X12347145 |
| Property Type | Single Family |
| AmenitiesNearBy | Park, Public Transit, Schools, Place Of Worship |
| CommunityFeatures | Community Centre |
| EquipmentType | Water Heater |
| ParkingSpaceTotal | 2 |
| RentalEquipmentType | Water Heater |
Building
| BathroomTotal | 4 |
| BedroomsAboveGround | 3 |
| BedroomsBelowGround | 1 |
| BedroomsTotal | 4 |
| Age | 0 To 5 Years |
| Appliances | Water Heater, Water Softener, All, Window Coverings |
| BasementDevelopment | Finished |
| BasementType | Full (finished) |
| ConstructionStyleAttachment | Attached |
| CoolingType | Central Air Conditioning |
| ExteriorFinish | Aluminum Siding, Brick |
| FlooringType | Laminate, Carpeted |
| HalfBathTotal | 2 |
| HeatingFuel | Natural Gas |
| HeatingType | Forced Air |
| StoriesTotal | 2 |
| SizeInterior | 1100 - 1500 Sqft |
| Type | Row / Townhouse |
| UtilityWater | Municipal Water |
Parking
| Garage |
Land
| Acreage | No |
| LandAmenities | Park, Public Transit, Schools, Place Of Worship |
| Sewer | Sanitary Sewer |
| SizeDepth | 88 Ft ,7 In |
| SizeFrontage | 21 Ft ,3 In |
| SizeIrregular | 21.3 X 88.6 Ft |
| SizeTotalText | 21.3 X 88.6 Ft |
| ZoningDescription | R-4 690r |
Rooms
| Level | Type | Length | Width | Dimensions |
|---|---|---|---|---|
| Second Level | Primary Bedroom | 12.99 m | 11.09 m | 12.99 m x 11.09 m |
| Second Level | Bedroom 2 | 9.32 m | 11.25 m | 9.32 m x 11.25 m |
| Second Level | Bedroom 3 | 10.79 m | 11.05 m | 10.79 m x 11.05 m |
| Basement | Family Room | 12.17 m | 26.7 m | 12.17 m x 26.7 m |
| Main Level | Kitchen | 8.89 m | 13.94 m | 8.89 m x 13.94 m |
| Main Level | Living Room | 13.12 m | 11.09 m | 13.12 m x 11.09 m |
| Main Level | Dining Room | 4.59 m | 11.09 m | 4.59 m x 11.09 m |
Utilities
| Cable | Installed |
| Electricity | Installed |
| Sewer | Installed |
https://www.realtor.ca/real-estate/28739346/264-waterbrook-lane-kitchener
Dipesh Mahesuria
Salesperson
66 Antibes Dr
Brampton, Ontario L6X 5H5

