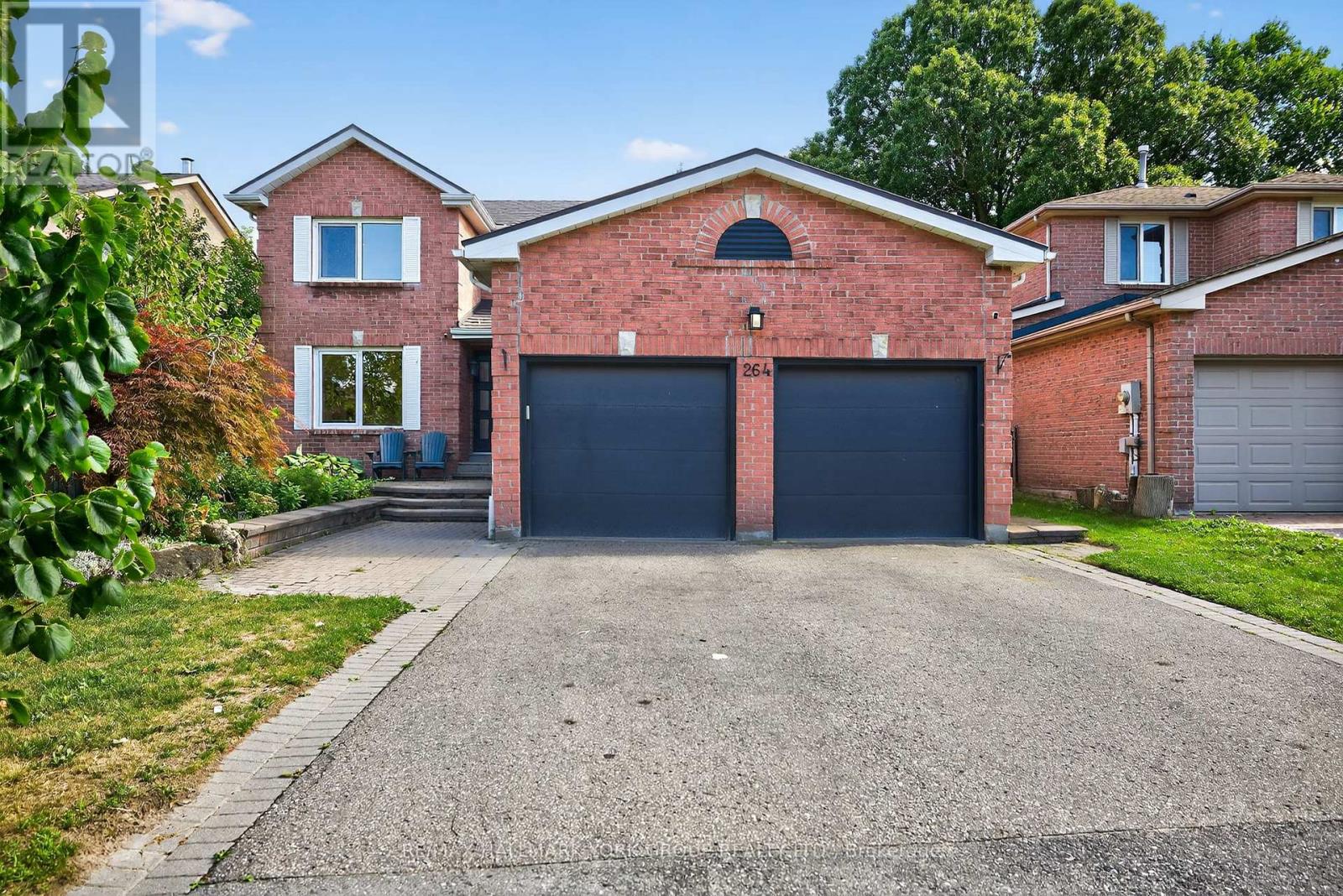264 Mccaffrey Road Newmarket, Ontario L3X 1J4
$1,475,000
Beautiful Executive 4 + 1 Bedroom Home In Glenway Estates! This Fantastic Family Home Showcases A Functional & Bright Floor Plan With Hardwood Floors Throughout, Generously Sized Principle Rooms Including A Formal Living Room & Dining Room. A Gorgeous Updated Kitchen With Quartz Countertops, Stainless Steel Appliances, Centre Island, Tons Of Storage Space & Walk-Out To A Sensational Backyard With Stone Patio & Saltwater Inground Pool - An Entertainers Delight! Family-Friendly Second Floor Layout With 4 Bedrooms Including Spacious Primary Suite With 5-Piece Ensuite Bath Featuring Glass Shower & Soaker Tub. Recently Finished Basement With Large Recreation Room, Additional Bedroom & 3-Piece Bathroom. Other Features Include Main Floor Laundry, Secondary Basement Laundry, Direct Garage Access & Much More! Located In A Desirable Neighbourhood Steps To Schools, Parks, Transit, Upper Canada Mall & Yonge Street Amenities - Wow! (id:60365)
Open House
This property has open houses!
2:30 pm
Ends at:4:00 pm
2:30 pm
Ends at:4:00 pm
Property Details
| MLS® Number | N12360292 |
| Property Type | Single Family |
| Community Name | Glenway Estates |
| EquipmentType | Air Conditioner, Water Heater, Furnace |
| Features | Irregular Lot Size |
| ParkingSpaceTotal | 4 |
| PoolType | Inground Pool |
| RentalEquipmentType | Air Conditioner, Water Heater, Furnace |
Building
| BathroomTotal | 4 |
| BedroomsAboveGround | 4 |
| BedroomsBelowGround | 1 |
| BedroomsTotal | 5 |
| Appliances | Dishwasher, Dryer, Garage Door Opener, Stove, Washer, Water Softener, Window Coverings, Refrigerator |
| BasementDevelopment | Finished |
| BasementType | N/a (finished) |
| ConstructionStyleAttachment | Detached |
| CoolingType | Central Air Conditioning |
| ExteriorFinish | Brick |
| FireplacePresent | Yes |
| FlooringType | Hardwood, Carpeted |
| FoundationType | Concrete |
| HalfBathTotal | 1 |
| HeatingFuel | Natural Gas |
| HeatingType | Forced Air |
| StoriesTotal | 2 |
| SizeInterior | 2500 - 3000 Sqft |
| Type | House |
| UtilityWater | Municipal Water |
Parking
| Attached Garage | |
| Garage |
Land
| Acreage | No |
| Sewer | Sanitary Sewer |
| SizeDepth | 174 Ft ,9 In |
| SizeFrontage | 49 Ft ,4 In |
| SizeIrregular | 49.4 X 174.8 Ft ; E: 178.24' R: 49.26' |
| SizeTotalText | 49.4 X 174.8 Ft ; E: 178.24' R: 49.26' |
Rooms
| Level | Type | Length | Width | Dimensions |
|---|---|---|---|---|
| Lower Level | Recreational, Games Room | 11.37 m | 3.3 m | 11.37 m x 3.3 m |
| Lower Level | Bedroom | 5.23 m | 3.49 m | 5.23 m x 3.49 m |
| Main Level | Living Room | 5.33 m | 3.4 m | 5.33 m x 3.4 m |
| Main Level | Dining Room | 4.48 m | 3.45 m | 4.48 m x 3.45 m |
| Main Level | Kitchen | 6.12 m | 3.81 m | 6.12 m x 3.81 m |
| Main Level | Family Room | 6.07 m | 3.47 m | 6.07 m x 3.47 m |
| Upper Level | Primary Bedroom | 6.35 m | 3.4 m | 6.35 m x 3.4 m |
| Upper Level | Bedroom 2 | 3.96 m | 3.59 m | 3.96 m x 3.59 m |
| Upper Level | Bedroom 3 | 3.2 m | 1.93 m | 3.2 m x 1.93 m |
| Upper Level | Bedroom 4 | 3.49 m | 2.97 m | 3.49 m x 2.97 m |
Matthew Miller
Salesperson
25 Millard Ave West Unit B - 2nd Flr
Newmarket, Ontario L3Y 7R5

























