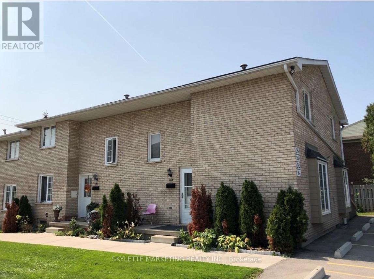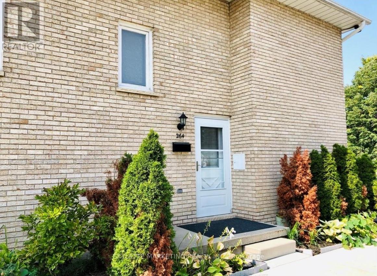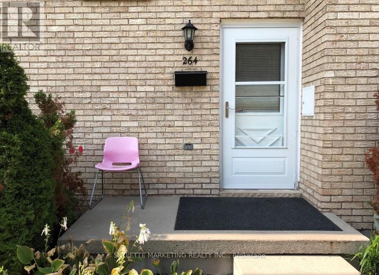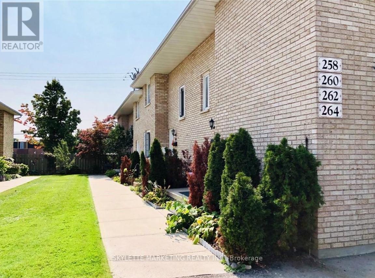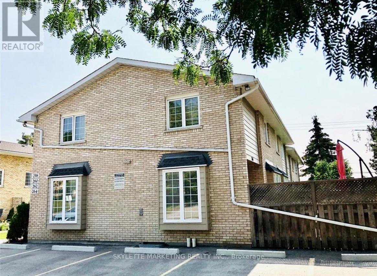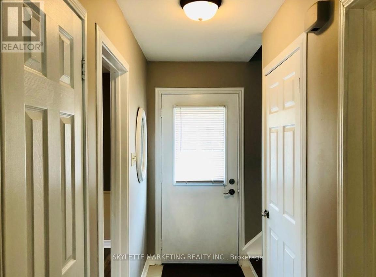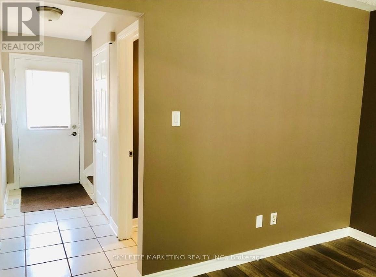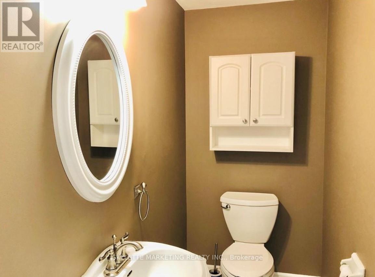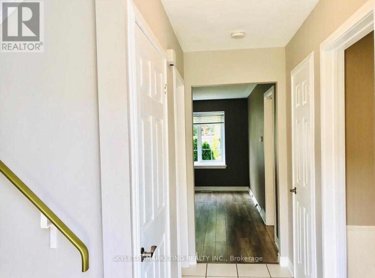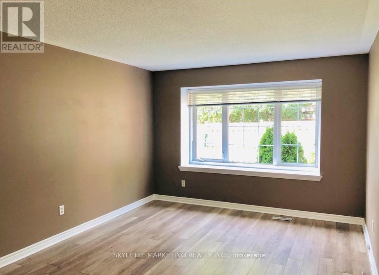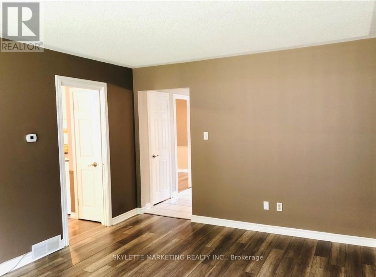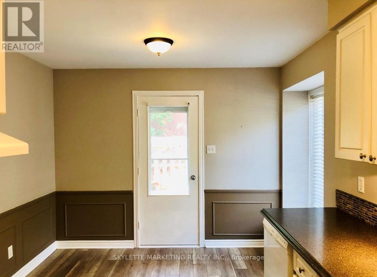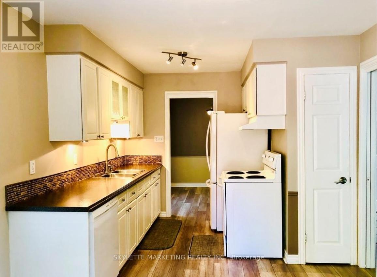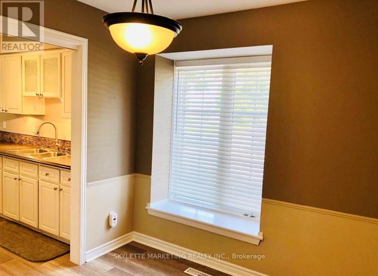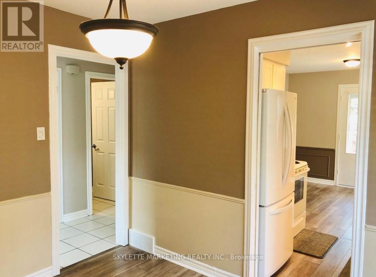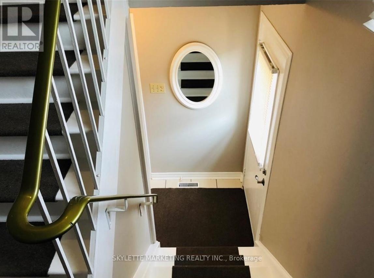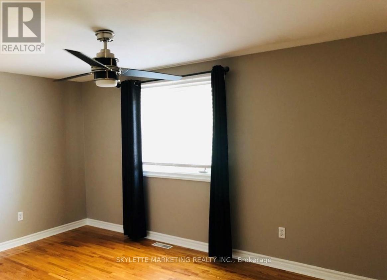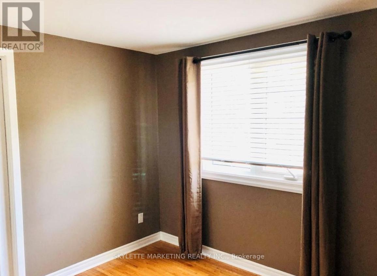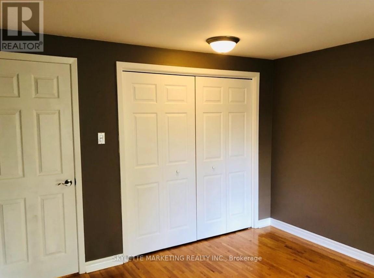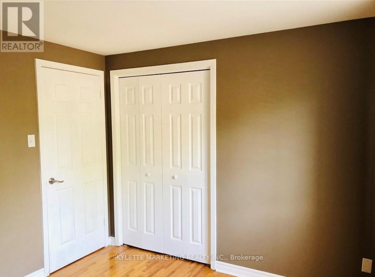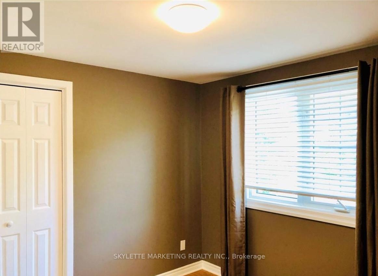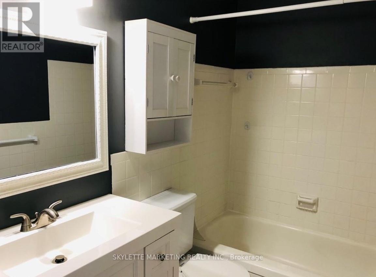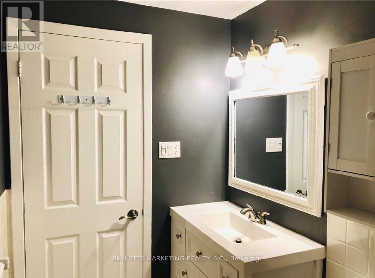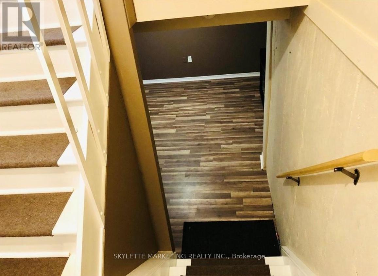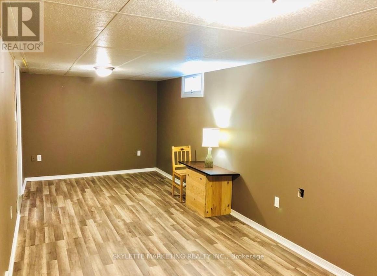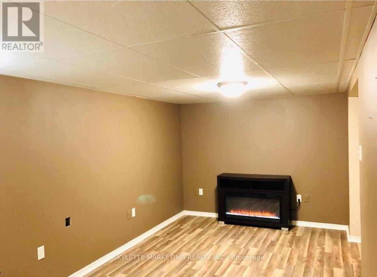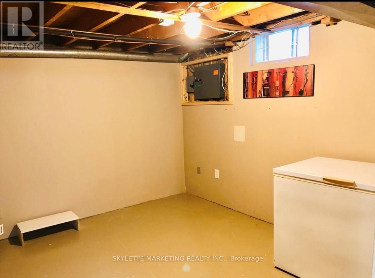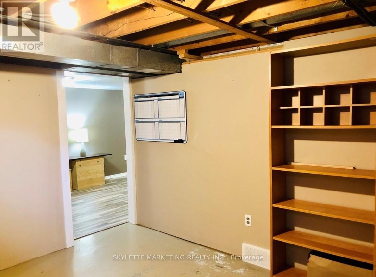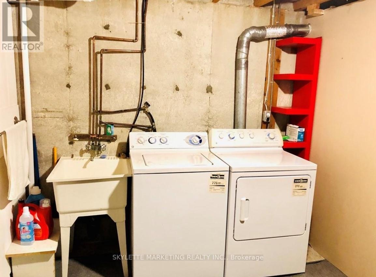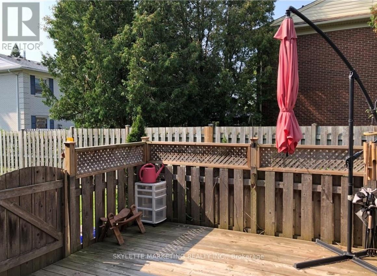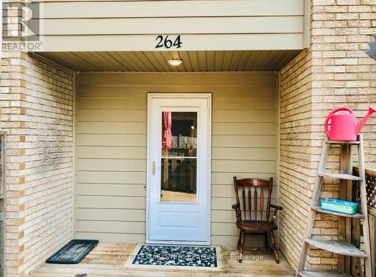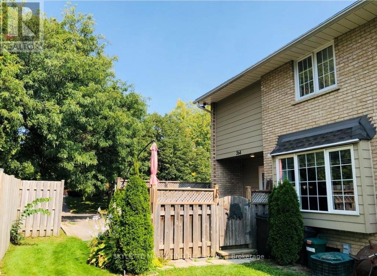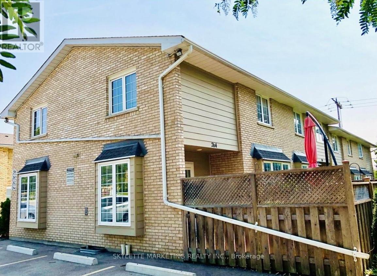264 Homestead Crescent London North, Ontario N6G 2E5
$429,900Maintenance, Insurance, Water, Parking
$382.62 Monthly
Maintenance, Insurance, Water, Parking
$382.62 MonthlyExceptional well dressed end unit with an abundance of extra windows on a quiet location in the complex at White Hills. This bright and spacious 3 bedroom, 1.5 bathroom, end unit with a finished basement awaits. The main level offers a spacious welcoming foyer, a powder room, formal dining room, living room, eat in kitchen all with bay windows and newer laminate formal dining room, living room, eat in kitchen all with bay windows and newer laminate flooring. A private deck can be accessed off the kitchen for BBQ and relaxing. The second floor has 3 spacious bedrooms with closets and hardwood flooring, and a 4 piece bathroom. The original hardwoods were fully refinished throughout the second floor and they look fantastic. The finished lower level has a cozy rec room with laminate flooring /den, a coveted office area, storage room, and a separate laundry/utility room. Lovely landscaping, super convenient location that is close to many amenities. A quick walk takes you to public schools, Sherwood Forest Mall and the Aquatic, direct bus to university. The beautiful and serene Medway Creek walking trails are nearby. The parking for this unit is right next to the unit itself. Could not be any closer. Great home, must see! (id:60365)
Property Details
| MLS® Number | X12366929 |
| Property Type | Single Family |
| Community Name | North F |
| AmenitiesNearBy | Schools, Public Transit |
| CommunityFeatures | Pets Not Allowed |
| EquipmentType | Water Heater |
| Features | Balcony |
| ParkingSpaceTotal | 1 |
| RentalEquipmentType | Water Heater |
| Structure | Deck, Patio(s) |
Building
| BathroomTotal | 2 |
| BedroomsAboveGround | 3 |
| BedroomsTotal | 3 |
| Age | 31 To 50 Years |
| Appliances | Water Heater, Dishwasher, Dryer, Stove, Washer, Refrigerator |
| BasementDevelopment | Partially Finished |
| BasementType | Full, N/a (partially Finished) |
| CoolingType | Central Air Conditioning |
| ExteriorFinish | Brick |
| HalfBathTotal | 1 |
| HeatingFuel | Natural Gas |
| HeatingType | Forced Air |
| StoriesTotal | 2 |
| SizeInterior | 1000 - 1199 Sqft |
| Type | Row / Townhouse |
Parking
| No Garage |
Land
| Acreage | No |
| LandAmenities | Schools, Public Transit |
Rooms
| Level | Type | Length | Width | Dimensions |
|---|---|---|---|---|
| Second Level | Primary Bedroom | 3.47 m | 3.53 m | 3.47 m x 3.53 m |
| Second Level | Bedroom 2 | 4.82 m | 2.99 m | 4.82 m x 2.99 m |
| Second Level | Bedroom 3 | 3.17 m | 3.02 m | 3.17 m x 3.02 m |
| Main Level | Kitchen | 4.64 m | 3.04 m | 4.64 m x 3.04 m |
| Main Level | Dining Room | 2.99 m | 2.69 m | 2.99 m x 2.69 m |
| Main Level | Living Room | 4.62 m | 3.47 m | 4.62 m x 3.47 m |
https://www.realtor.ca/real-estate/28783067/264-homestead-crescent-london-north-north-f-north-f
Kun Liu
Salesperson
50 Acadia Ave #122
Markham, Ontario L3R 0B3

