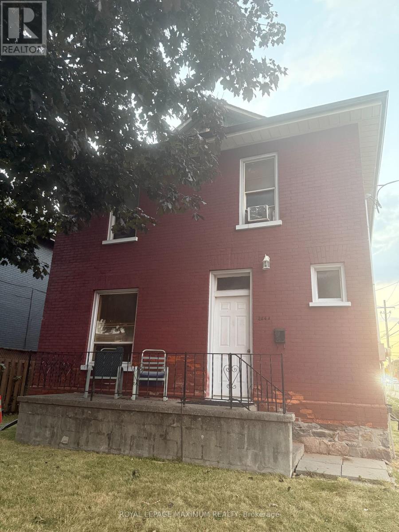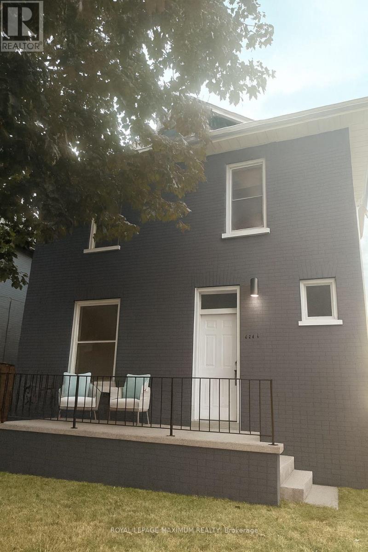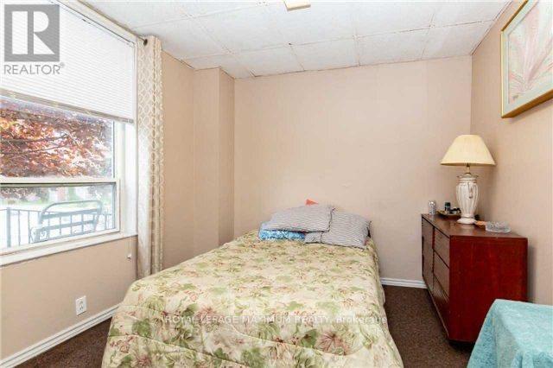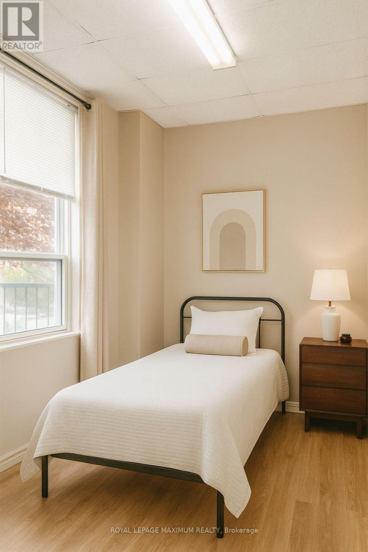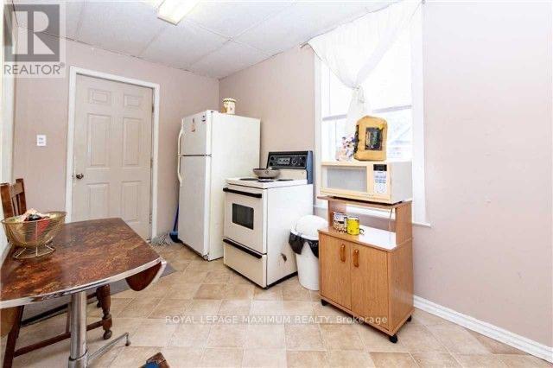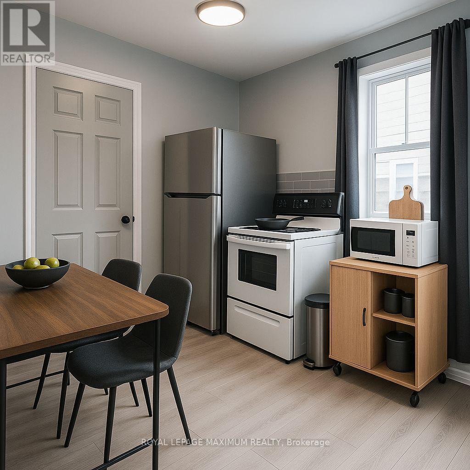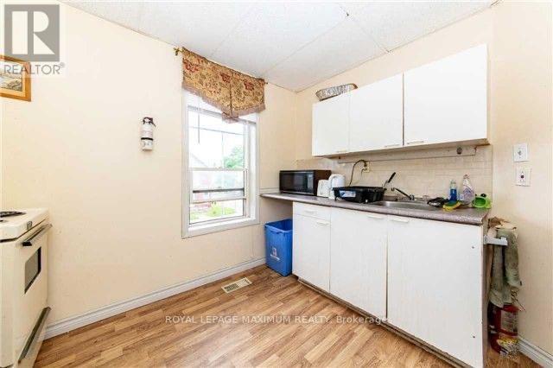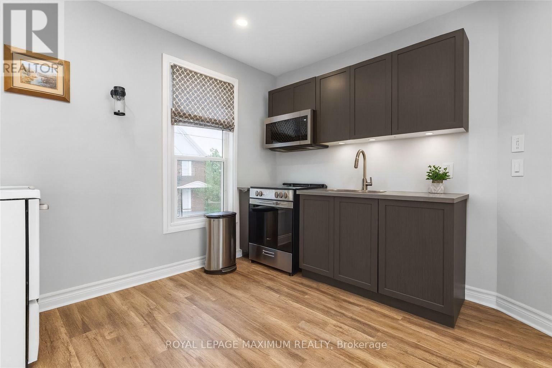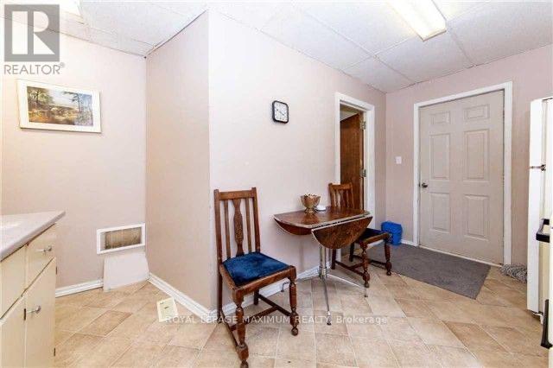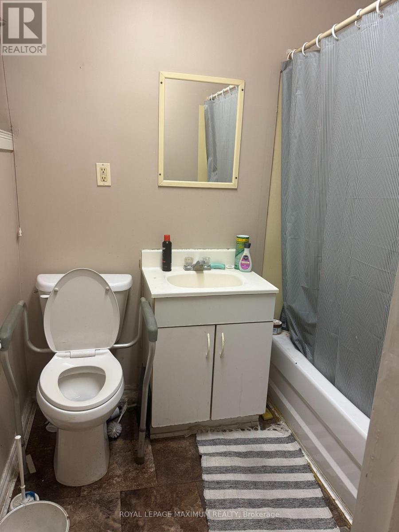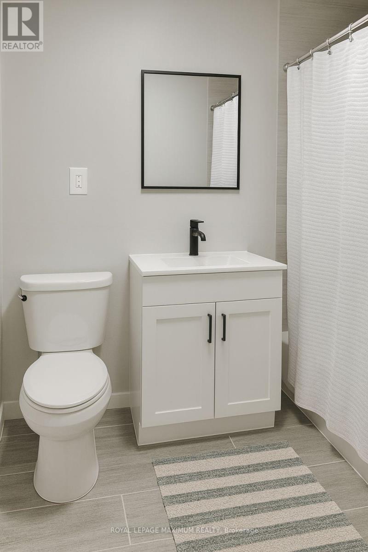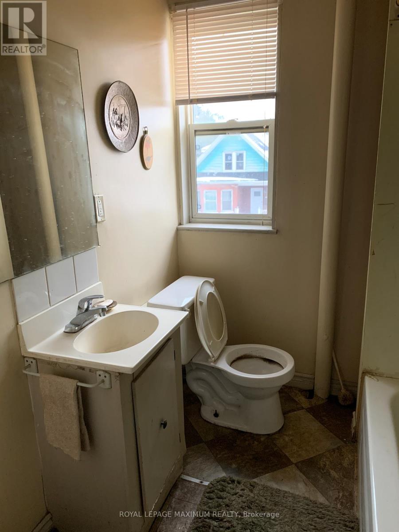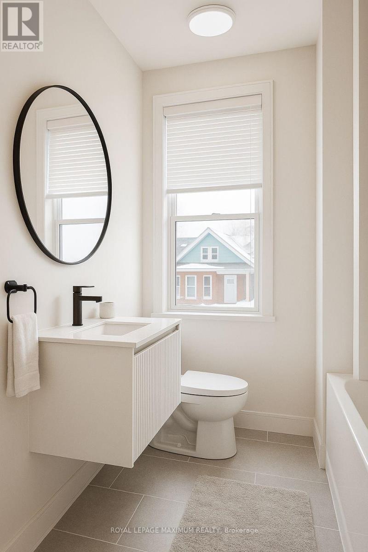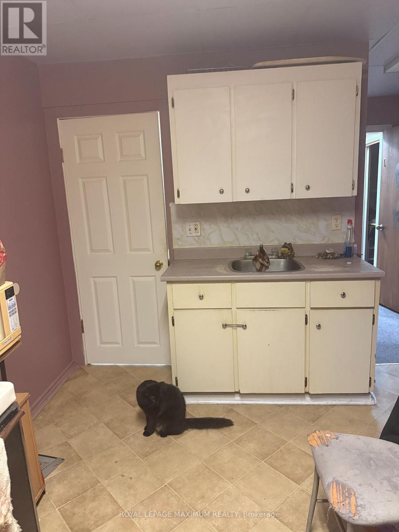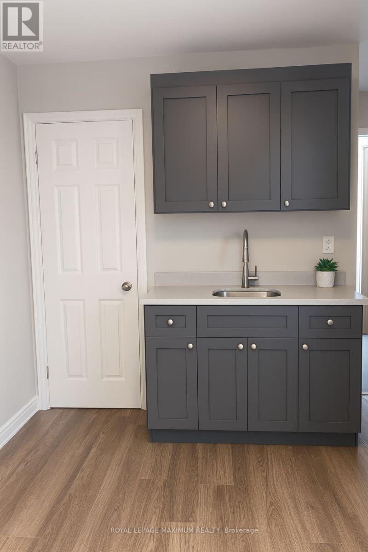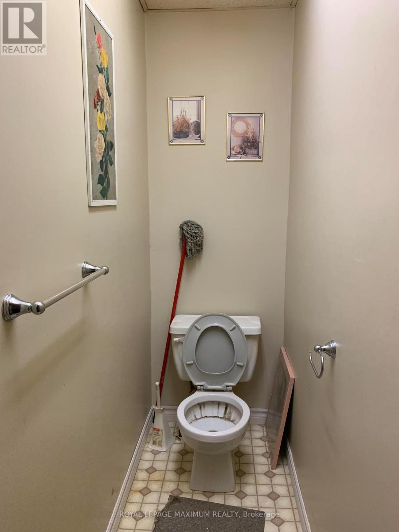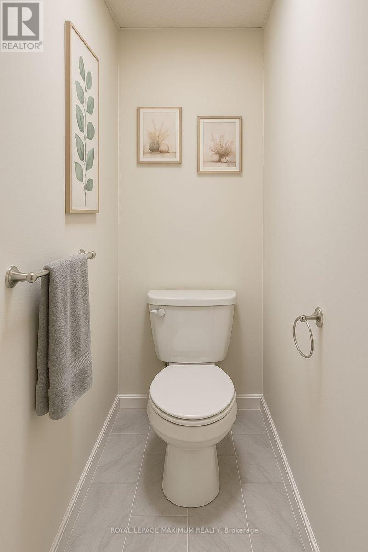264 Athol Street E Oshawa, Ontario L1H 1K3
$499,000
Legal Duplex in Prime Oshawa Location, High-Demand Investment Opportunity. Well-located legal duplex in the heart of Oshawa, offering excellent long-term growth and income potential. This property is ideal for savvy investors looking to add value and capitalize on strong rental demand. Just steps to Costco, major retailers, restaurants, and essential amenities. Public transit (TTC) at your doorstep provides direct connectivity to surrounding areas with GO Station nearby, making it highly attractive to tenants. Each unit offers its own separate entrance and full kitchen. Some updates needed, but the layout and location offer a solid foundation for strong returns. Plenty of upside for those looking to renovate and increase rental income. Surrounded by schools, malls, parks, shopping, and major transit routes, this duplex is located in a high-demand rental corridor with consistent tenant interest and reliable cash flow potential. Whether youre building your portfolio or starting your investment journey, this property offers a rare opportunity to own a legal duplex in a central, walkable Oshawa neighborhood. AI created photos have been added to assist with a vision of what is possible. Make this your next investment project and benefit from a great opportunity! (id:60365)
Property Details
| MLS® Number | E12347922 |
| Property Type | Multi-family |
| Community Name | Central |
| EquipmentType | Water Heater |
| Features | Irregular Lot Size, Sump Pump |
| ParkingSpaceTotal | 2 |
| RentalEquipmentType | Water Heater |
Building
| BathroomTotal | 4 |
| BedroomsAboveGround | 3 |
| BedroomsBelowGround | 5 |
| BedroomsTotal | 8 |
| Appliances | Two Stoves, Two Refrigerators |
| BasementDevelopment | Unfinished |
| BasementFeatures | Separate Entrance |
| BasementType | N/a, N/a (unfinished) |
| CoolingType | None |
| ExteriorFinish | Brick |
| FlooringType | Laminate, Carpeted, Hardwood |
| FoundationType | Unknown |
| HalfBathTotal | 1 |
| HeatingFuel | Natural Gas |
| HeatingType | Forced Air |
| StoriesTotal | 2 |
| SizeInterior | 1500 - 2000 Sqft |
| Type | Duplex |
| UtilityWater | Municipal Water |
Parking
| No Garage |
Land
| Acreage | No |
| Sewer | Sanitary Sewer |
| SizeDepth | 86 Ft ,4 In |
| SizeFrontage | 40 Ft ,6 In |
| SizeIrregular | 40.5 X 86.4 Ft |
| SizeTotalText | 40.5 X 86.4 Ft |
Rooms
| Level | Type | Length | Width | Dimensions |
|---|---|---|---|---|
| Lower Level | Utility Room | 3.85 m | 3.22 m | 3.85 m x 3.22 m |
| Lower Level | Bedroom | 3.85 m | 3.22 m | 3.85 m x 3.22 m |
| Lower Level | Bedroom | 3.22 m | 3.6 m | 3.22 m x 3.6 m |
| Main Level | Kitchen | 4.31 m | 2.25 m | 4.31 m x 2.25 m |
| Main Level | Bedroom | 3.48 m | 2.37 m | 3.48 m x 2.37 m |
| Main Level | Bedroom | 2.74 m | 3.56 m | 2.74 m x 3.56 m |
| Main Level | Bedroom | 3.45 m | 2.91 m | 3.45 m x 2.91 m |
| Upper Level | Kitchen | 3.1 m | 1.65 m | 3.1 m x 1.65 m |
| Upper Level | Bedroom | 3.68 m | 2.82 m | 3.68 m x 2.82 m |
| Upper Level | Bedroom | 3.53 m | 2.43 m | 3.53 m x 2.43 m |
| Upper Level | Bedroom | 3.55 m | 3.13 m | 3.55 m x 3.13 m |
https://www.realtor.ca/real-estate/28740825/264-athol-street-e-oshawa-central-central
Kim Taus
Broker
7694 Islington Avenue, 2nd Floor
Vaughan, Ontario L4L 1W3

