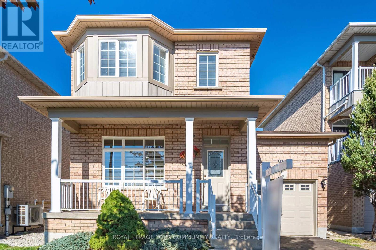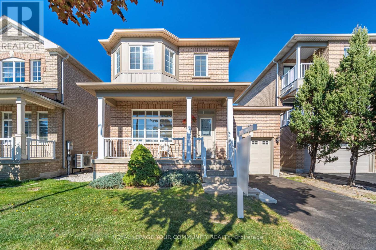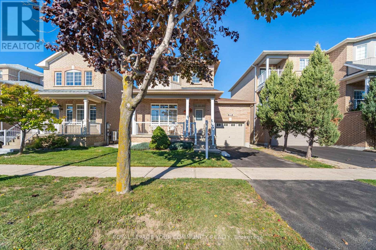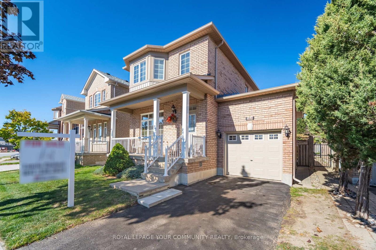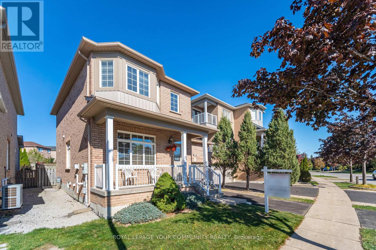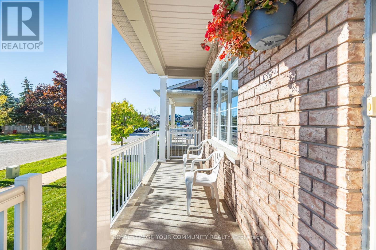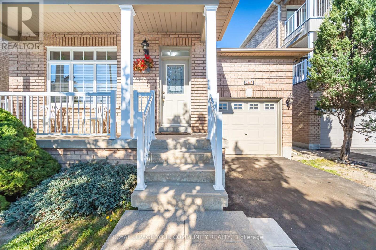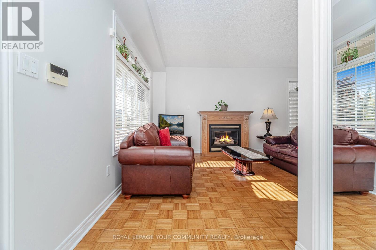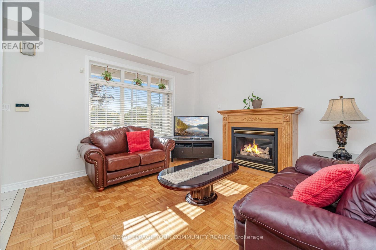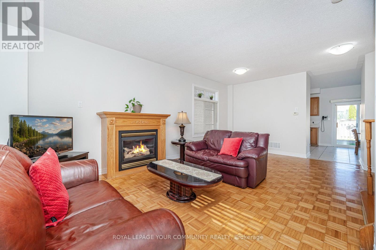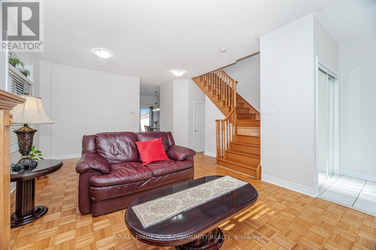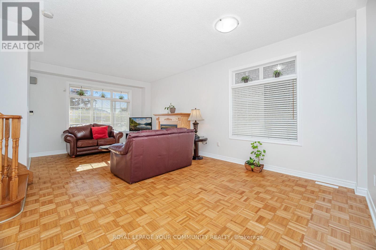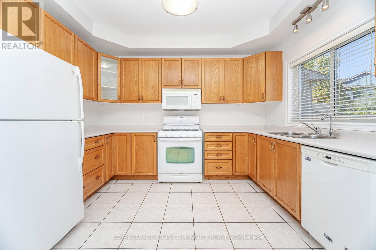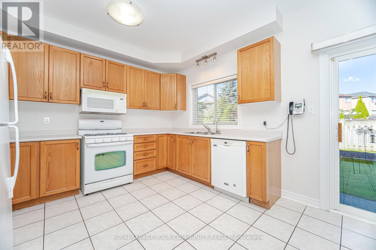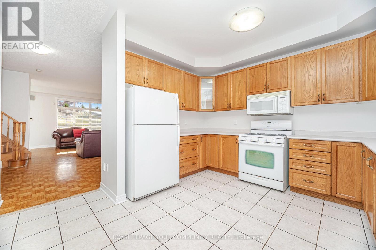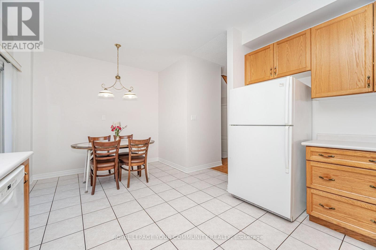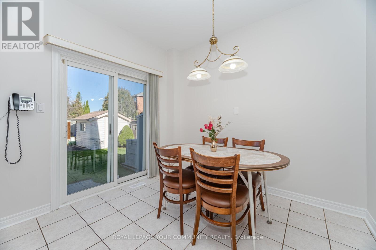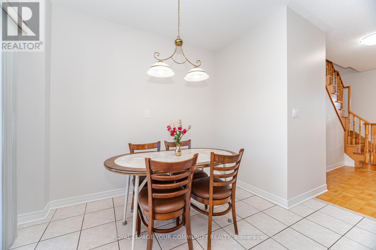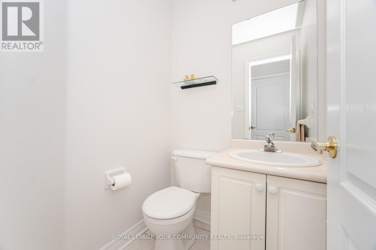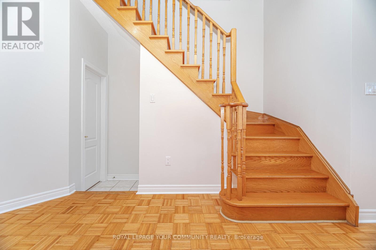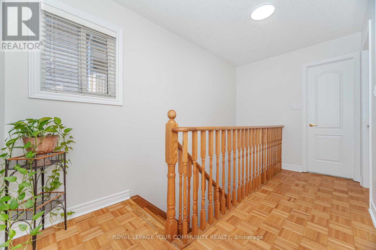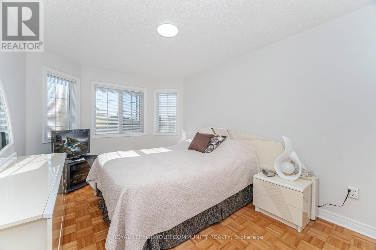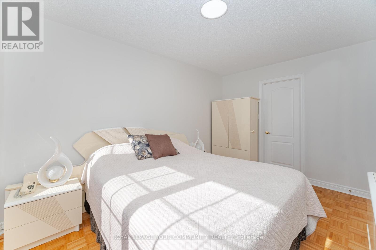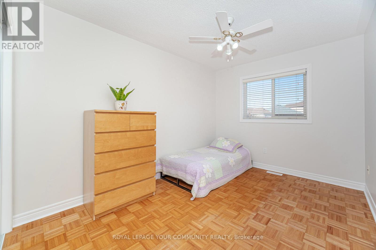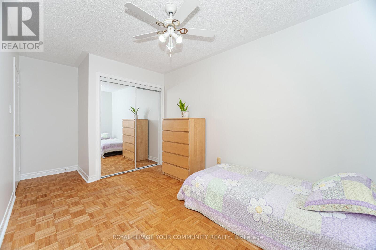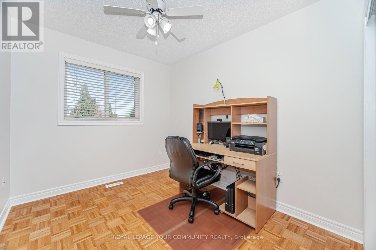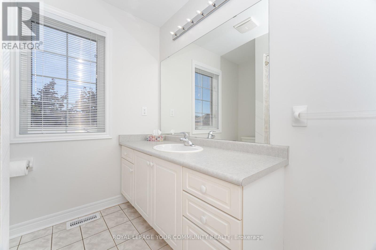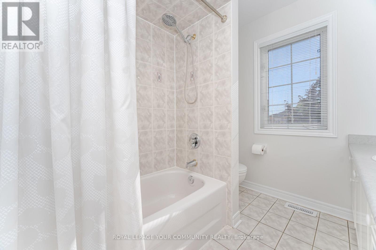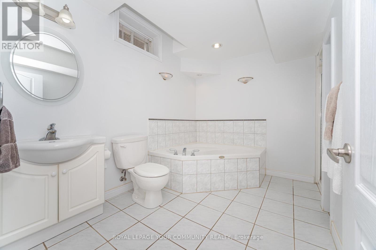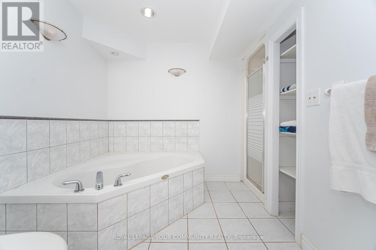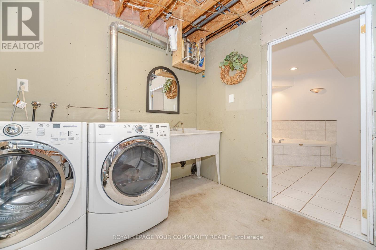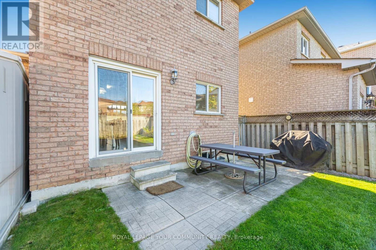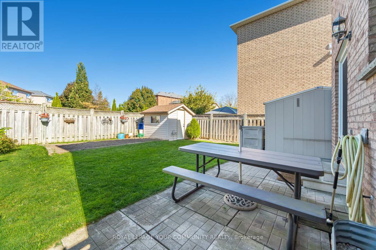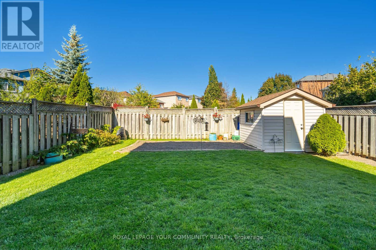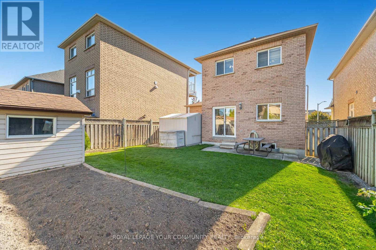264 America Avenue Vaughan, Ontario L6A 3G8
3 Bedroom
3 Bathroom
1100 - 1500 sqft
Fireplace
Central Air Conditioning
Forced Air
$1,099,000
Welcome home to a place where your next chapter begins. Perfect for first-time buyers, downsizers or those moving up from condo-living. This charming home offers comfort, convenience, and a true sense of belonging. Centrally located near shopping, parks and everyday amenities. It's ideal for anyone seeking a balanced lifestyle in a great neighborhood. Warm, inviting, and move-in ready - this is where your new memories are waiting to be made. 3 beds, 3 baths, well maintained, freshly painted, meticulously maintained inside and out. (id:60365)
Property Details
| MLS® Number | N12468317 |
| Property Type | Single Family |
| Community Name | Vellore Village |
| ParkingSpaceTotal | 2 |
Building
| BathroomTotal | 3 |
| BedroomsAboveGround | 3 |
| BedroomsTotal | 3 |
| Appliances | Water Heater, Dishwasher, Dryer, Hood Fan, Humidifier, Microwave, Stove, Washer, Refrigerator |
| BasementDevelopment | Partially Finished |
| BasementType | Full (partially Finished) |
| ConstructionStyleAttachment | Detached |
| CoolingType | Central Air Conditioning |
| ExteriorFinish | Brick |
| FireplacePresent | Yes |
| FlooringType | Parquet, Ceramic |
| FoundationType | Unknown |
| HalfBathTotal | 1 |
| HeatingFuel | Natural Gas |
| HeatingType | Forced Air |
| StoriesTotal | 2 |
| SizeInterior | 1100 - 1500 Sqft |
| Type | House |
| UtilityWater | Municipal Water |
Parking
| Garage |
Land
| Acreage | No |
| Sewer | Sanitary Sewer |
| SizeDepth | 88 Ft ,1 In |
| SizeFrontage | 38 Ft ,1 In |
| SizeIrregular | 38.1 X 88.1 Ft ; 87.52ft (west Lot Ln), 38.12ft (at Rear) |
| SizeTotalText | 38.1 X 88.1 Ft ; 87.52ft (west Lot Ln), 38.12ft (at Rear) |
Rooms
| Level | Type | Length | Width | Dimensions |
|---|---|---|---|---|
| Second Level | Primary Bedroom | 3.105 m | 4.69 m | 3.105 m x 4.69 m |
| Second Level | Bedroom 2 | 4.84 m | 2.729 m | 4.84 m x 2.729 m |
| Second Level | Bedroom 3 | 2.545 m | 3.736 m | 2.545 m x 3.736 m |
| Basement | Bathroom | Measurements not available | ||
| Basement | Other | Measurements not available | ||
| Main Level | Living Room | 3.91 m | 3.76 m | 3.91 m x 3.76 m |
| Main Level | Dining Room | 3.76 m | 2.7 m | 3.76 m x 2.7 m |
| Main Level | Kitchen | 3.27 m | 3.63 m | 3.27 m x 3.63 m |
| Main Level | Eating Area | 3.27 m | 3.63 m | 3.27 m x 3.63 m |
Laurie Conforti
Salesperson
Royal LePage Your Community Realty
9411 Jane Street
Vaughan, Ontario L6A 4J3
9411 Jane Street
Vaughan, Ontario L6A 4J3

