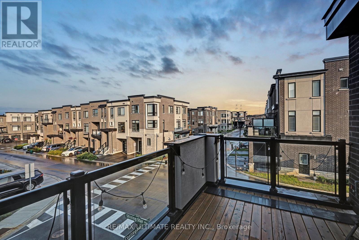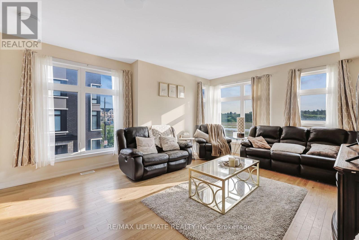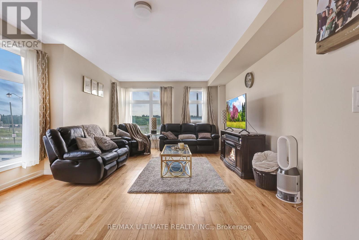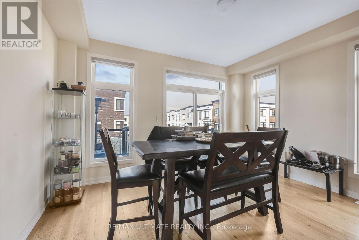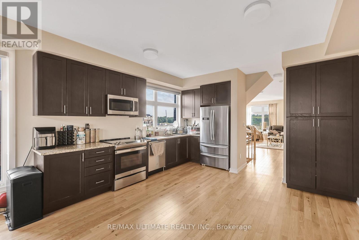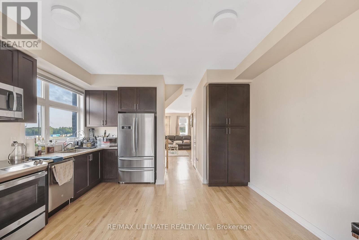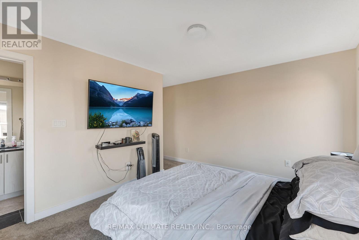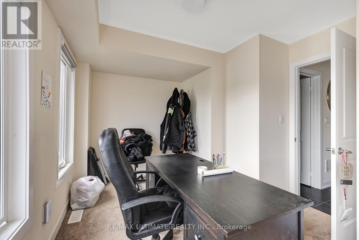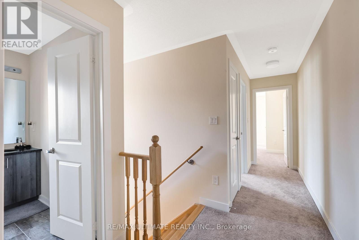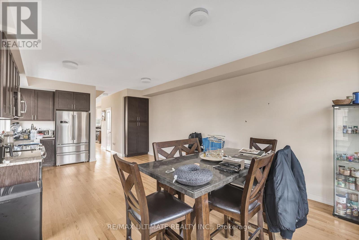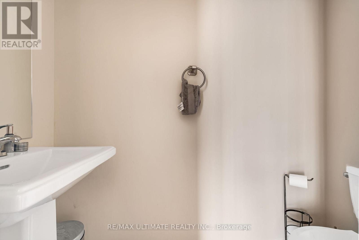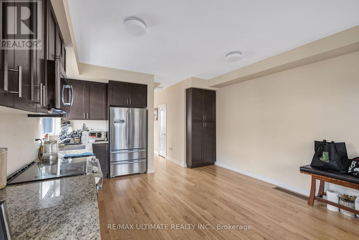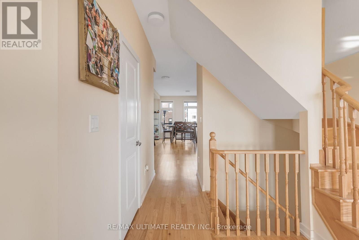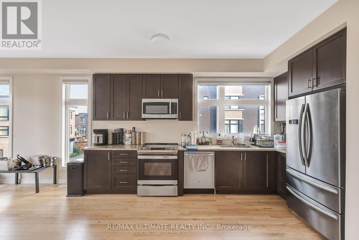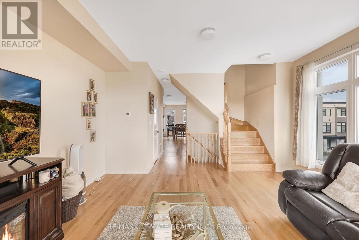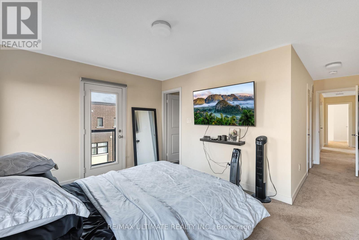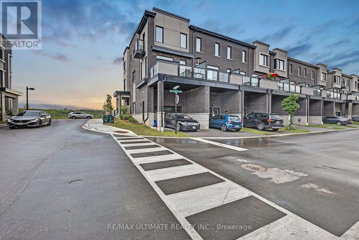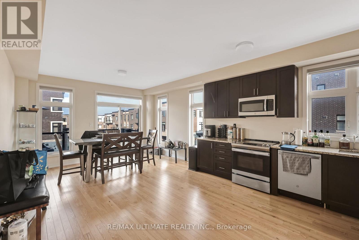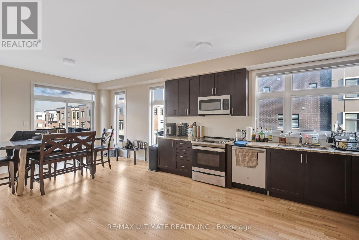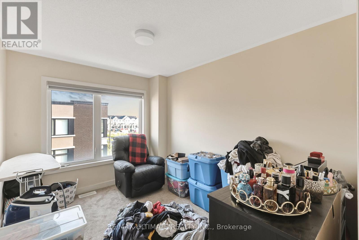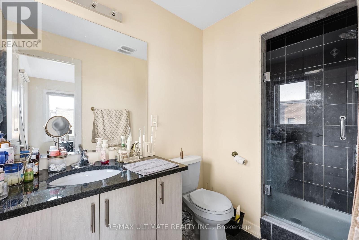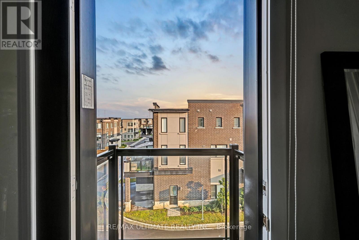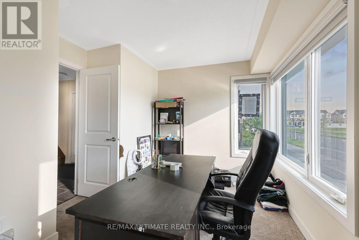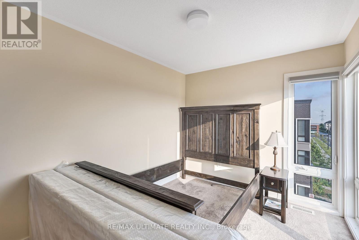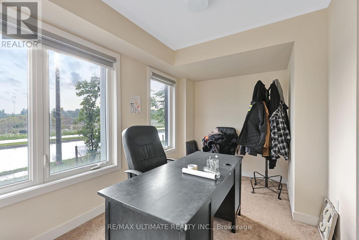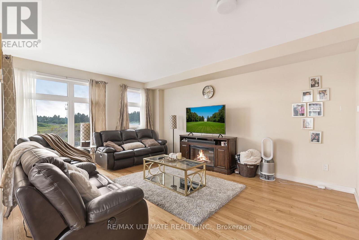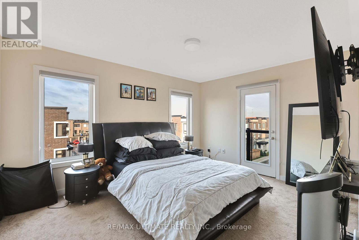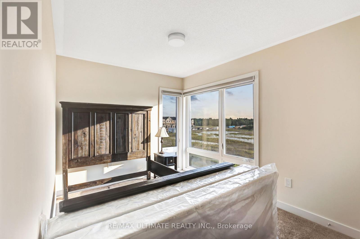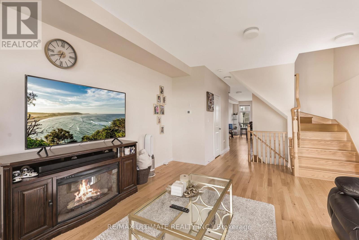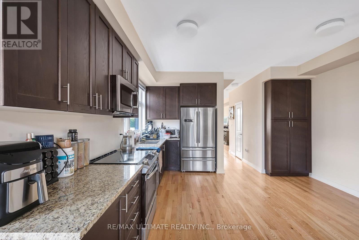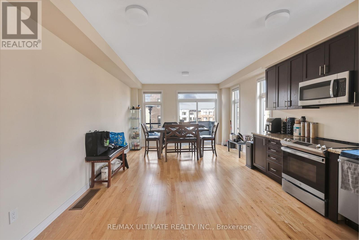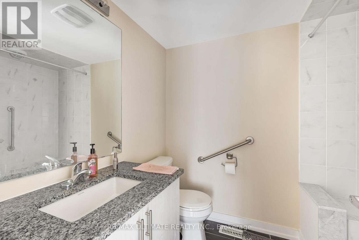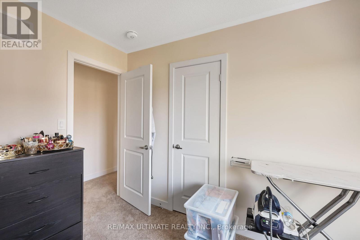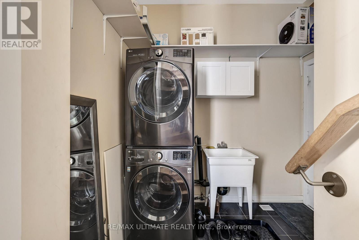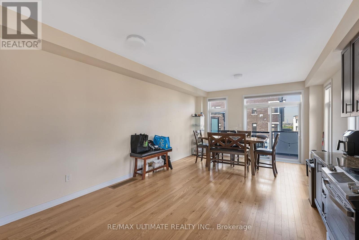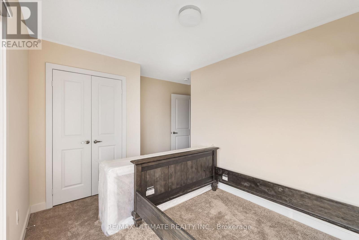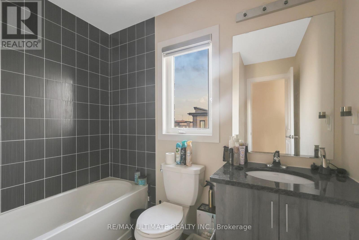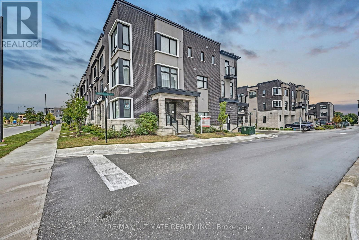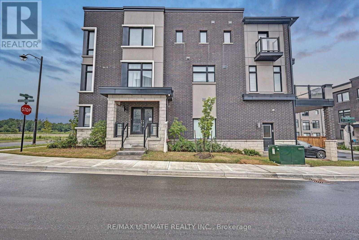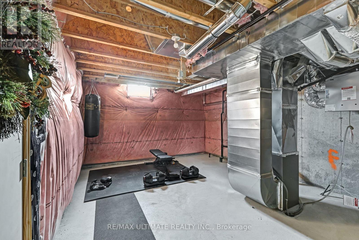2632 Castlegate Crossing Drive Pickering, Ontario L1X 0H6
$949,000
Beautiful 3-Bedroom Corner Unit Townhome in Desirable Duffin Heights! Stunning 3-storey Madison Homes build offering 2,014 sq.ft. of modern living. Features 3 spacious bedrooms plus versatile main-floor room-ideal as 4th bedroom, office, or in-law suite. Bright open-concept layout with 9-ft ceilings, hardwood floors, and modern kitchen with waterfall island, stainless steel appliances & ample cabinetry. Living/dining area walks out to large deck. Primary suite boasts private balcony, walk-in closet with built-ins & upgraded double vanity ensuite. Direct garage & street-level access. Steps to plaza with shops, restaurants, gym & transit. Close to schools, parks, GO Transit, and quick access to Hwy 407 & 401. Family-friendly neighbourhood-move-in ready! **EXTRAS** POTL Incl: Snow Removal & Street Maintance. *Motivated Seller!* Unfinished Basement allows for a blank slate or perfect for a home gym. (id:60365)
Property Details
| MLS® Number | E12538328 |
| Property Type | Single Family |
| Community Name | Duffin Heights |
| ParkingSpaceTotal | 2 |
Building
| BathroomTotal | 4 |
| BedroomsAboveGround | 4 |
| BedroomsTotal | 4 |
| Age | 0 To 5 Years |
| BasementDevelopment | Unfinished |
| BasementType | N/a (unfinished) |
| ConstructionStyleAttachment | Attached |
| CoolingType | Central Air Conditioning |
| ExteriorFinish | Brick |
| FoundationType | Unknown |
| HalfBathTotal | 1 |
| HeatingFuel | Natural Gas |
| HeatingType | Forced Air |
| StoriesTotal | 3 |
| SizeInterior | 2000 - 2500 Sqft |
| Type | Row / Townhouse |
| UtilityWater | Municipal Water |
Parking
| Garage |
Land
| Acreage | No |
| Sewer | Sanitary Sewer |
| SizeDepth | 83 Ft ,4 In |
| SizeFrontage | 22 Ft ,2 In |
| SizeIrregular | 22.2 X 83.4 Ft |
| SizeTotalText | 22.2 X 83.4 Ft |
Tania Menicucci
Broker
1739 Bayview Ave.
Toronto, Ontario M4G 3C1

