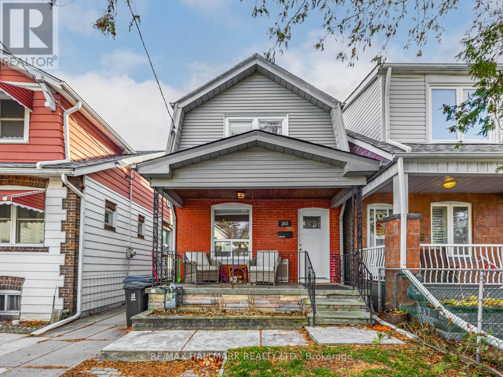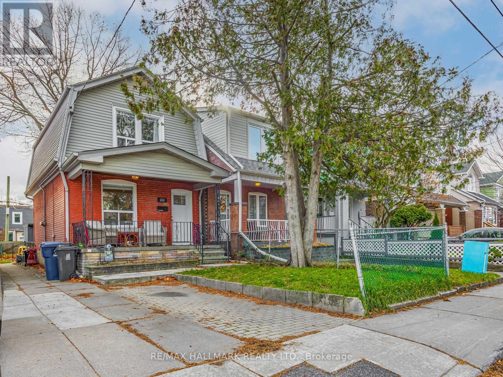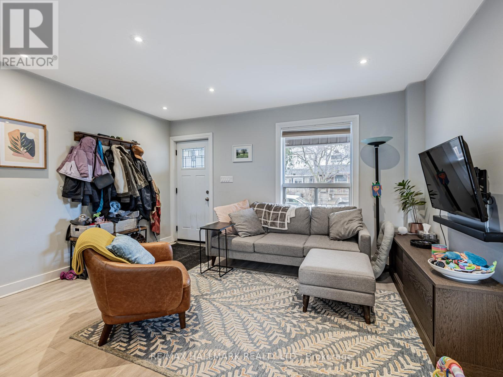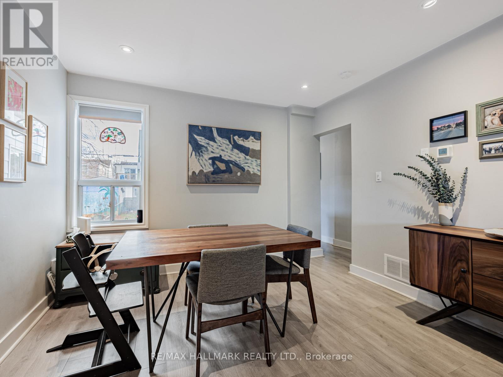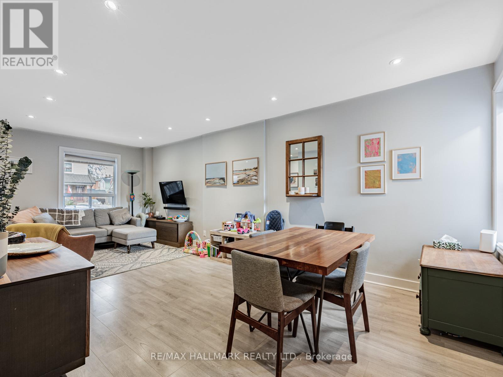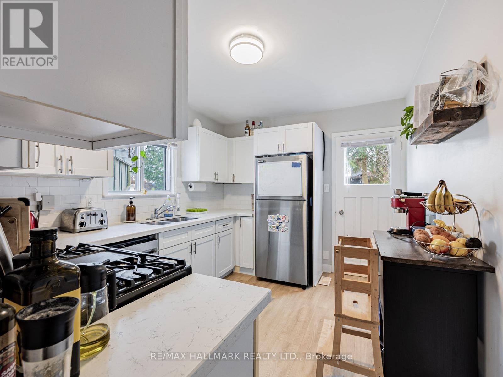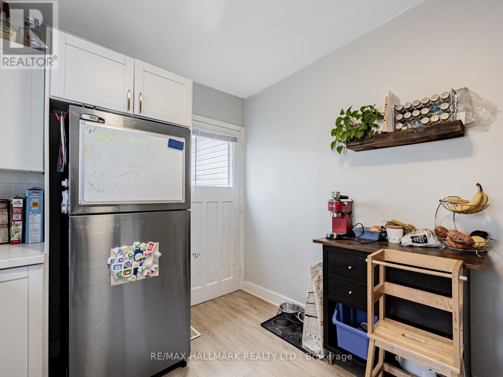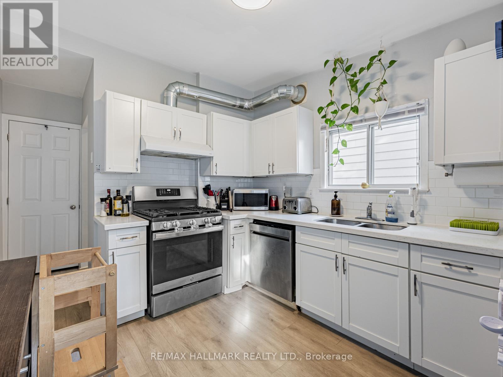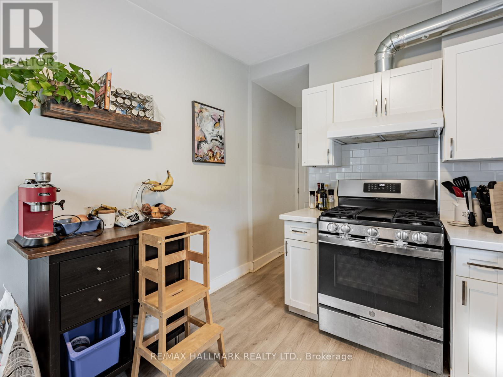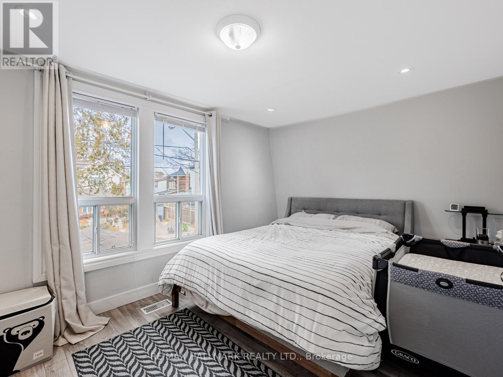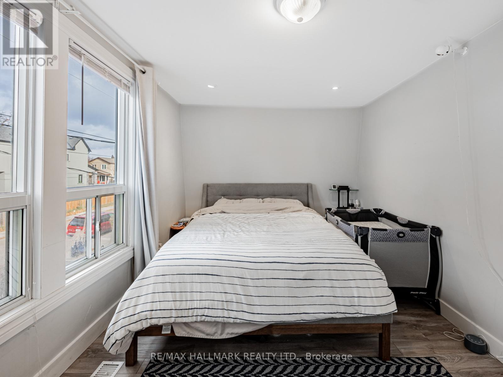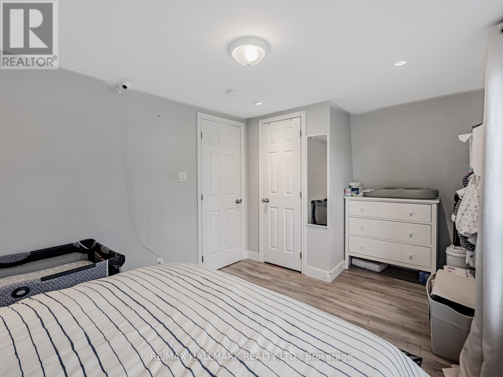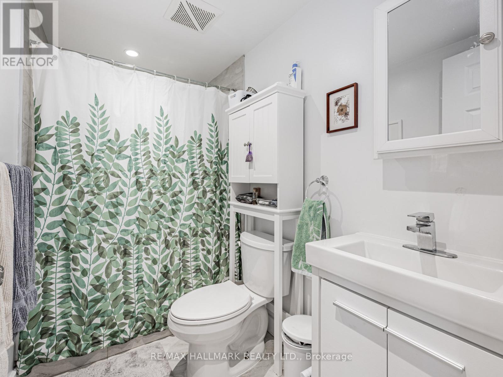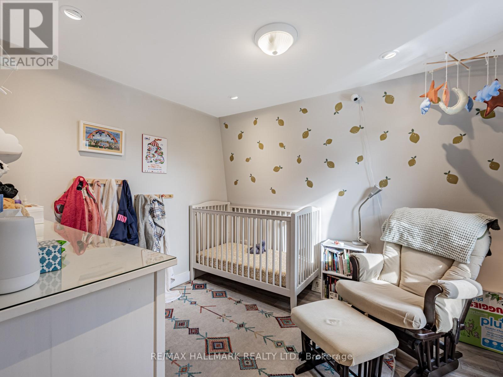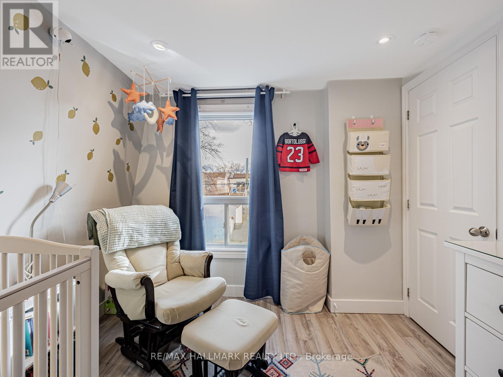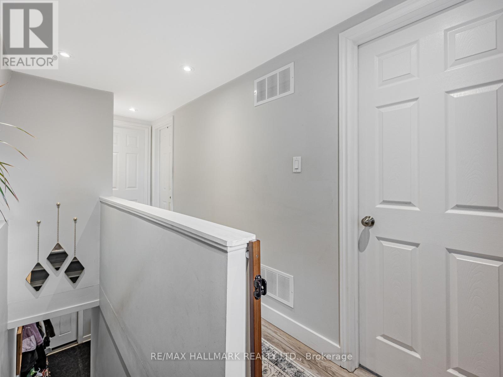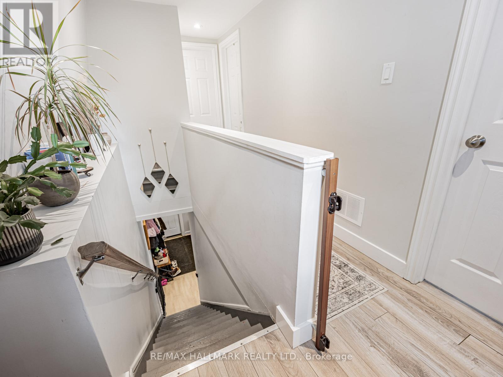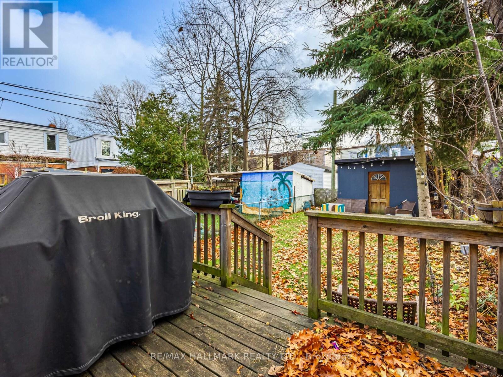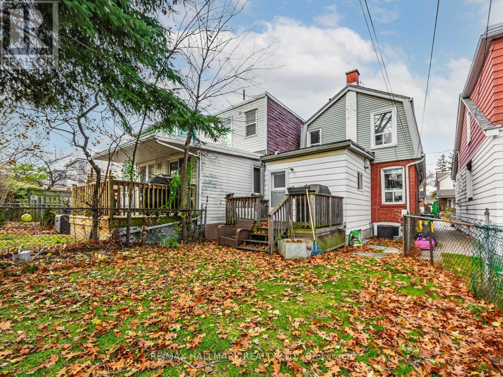263 Springdale Boulevard Toronto, Ontario M4C 1Z8
2 Bedroom
1 Bathroom
700 - 1100 sqft
Central Air Conditioning
Forced Air
$3,100 Monthly
Location truly is everything with this exceptional lease opportunity just steps from Coxwell and Woodbine Stations and only a short bike ride to The Beaches! This bright and renovated 2-storey detached home offers the perfect blend of comfort and convenience. Featuring 2 spacious bedrooms, a modern kitchen with walk-out to your private backyard and fresh contemporary finishes throughout. Enjoy the ease of on-site laundry, private parking, and a location that puts you close to shops, cafes, parks, and transit.Move-in ready - this home checks all the boxes for urban living with a touch of tranquility! (id:60365)
Property Details
| MLS® Number | E12551250 |
| Property Type | Single Family |
| Community Name | Danforth Village-East York |
| AmenitiesNearBy | Hospital, Park, Public Transit, Schools |
| ParkingSpaceTotal | 1 |
Building
| BathroomTotal | 1 |
| BedroomsAboveGround | 2 |
| BedroomsTotal | 2 |
| Age | 51 To 99 Years |
| Appliances | Dishwasher, Dryer, Hood Fan, Stove, Washer, Window Coverings, Refrigerator |
| BasementDevelopment | Unfinished |
| BasementType | Full (unfinished) |
| ConstructionStyleAttachment | Detached |
| CoolingType | Central Air Conditioning |
| ExteriorFinish | Brick, Vinyl Siding |
| FoundationType | Brick, Concrete |
| HeatingFuel | Natural Gas |
| HeatingType | Forced Air |
| StoriesTotal | 2 |
| SizeInterior | 700 - 1100 Sqft |
| Type | House |
| UtilityWater | Municipal Water |
Parking
| No Garage |
Land
| Acreage | No |
| LandAmenities | Hospital, Park, Public Transit, Schools |
| Sewer | Sanitary Sewer |
| SizeDepth | 100 Ft ,8 In |
| SizeFrontage | 20 Ft |
| SizeIrregular | 20 X 100.7 Ft |
| SizeTotalText | 20 X 100.7 Ft |
Rooms
| Level | Type | Length | Width | Dimensions |
|---|---|---|---|---|
| Second Level | Primary Bedroom | 4.49 m | 3.27 m | 4.49 m x 3.27 m |
| Second Level | Bedroom 2 | 3.27 m | 3.06 m | 3.27 m x 3.06 m |
| Main Level | Living Room | 3.08 m | 2.75 m | 3.08 m x 2.75 m |
| Main Level | Dining Room | 3.76 m | 3.42 m | 3.76 m x 3.42 m |
| Main Level | Kitchen | 3.56 m | 2.87 m | 3.56 m x 2.87 m |
Utilities
| Cable | Available |
| Electricity | Installed |
| Sewer | Installed |
Chris Zorzos
Salesperson
RE/MAX Hallmark Realty Ltd.
630 Danforth Ave
Toronto, Ontario M4K 1R3
630 Danforth Ave
Toronto, Ontario M4K 1R3

