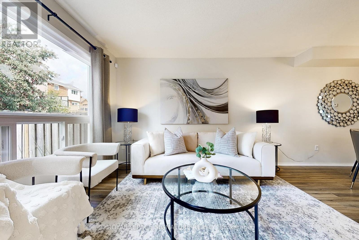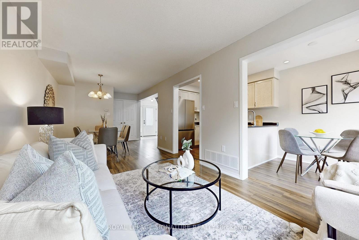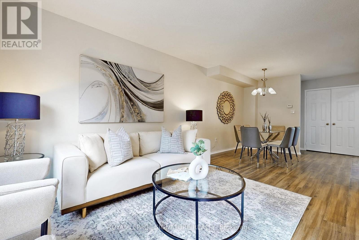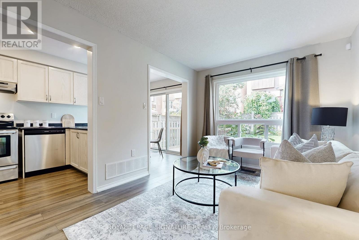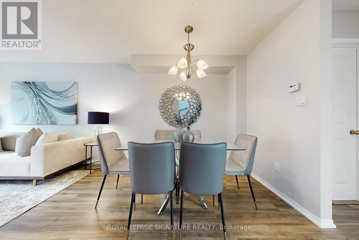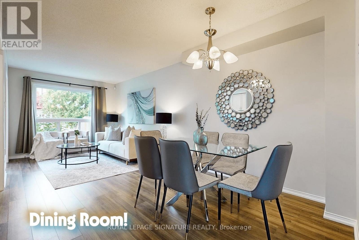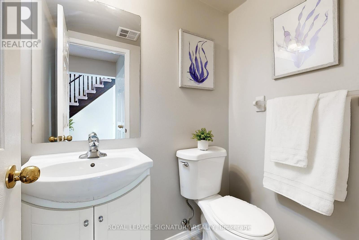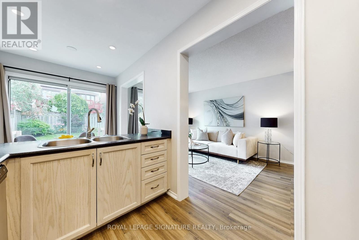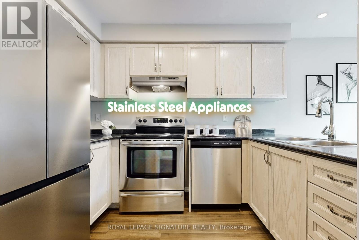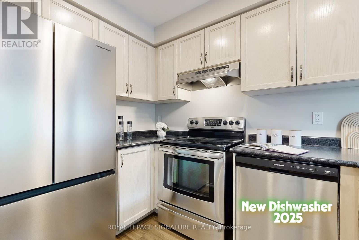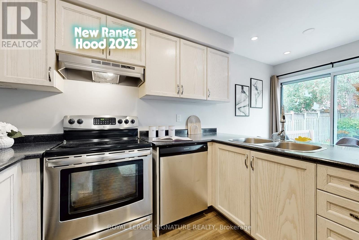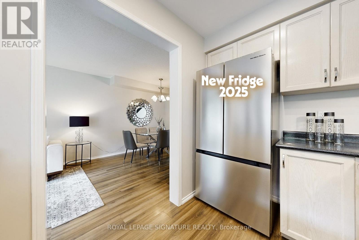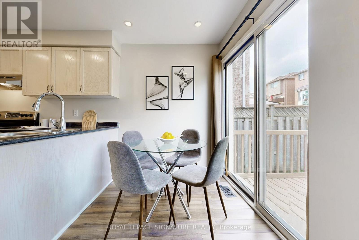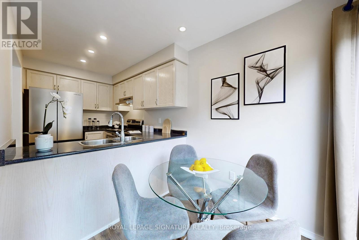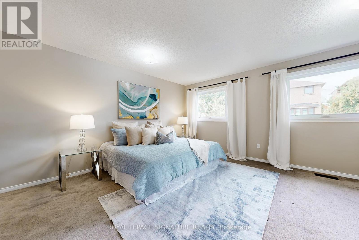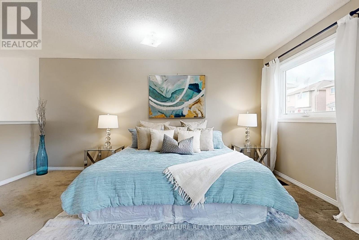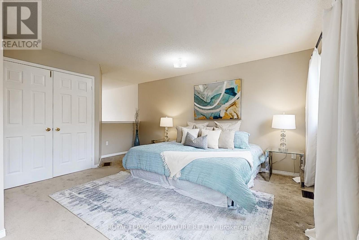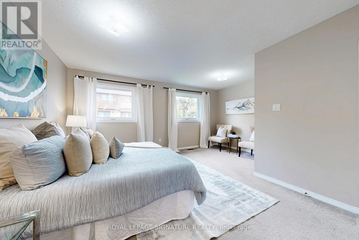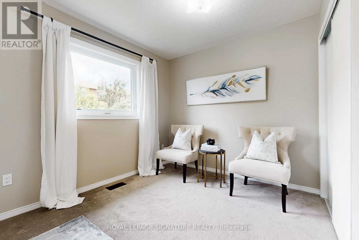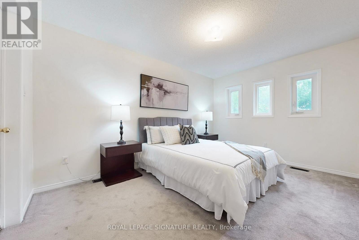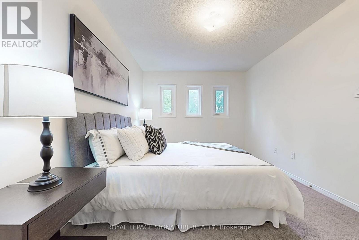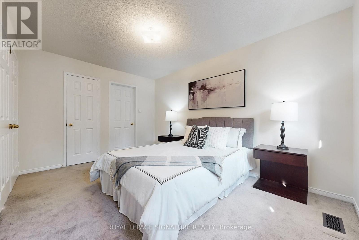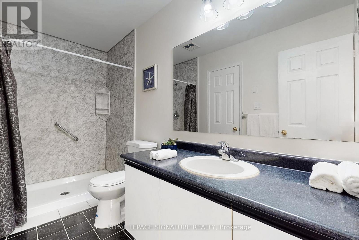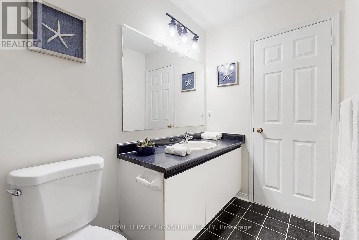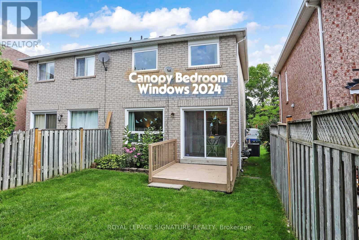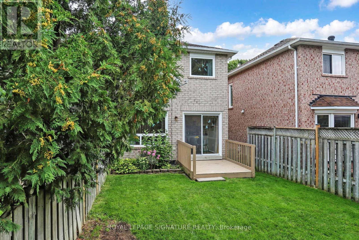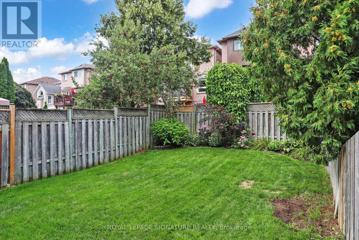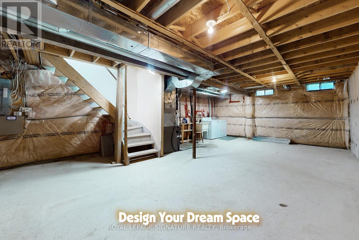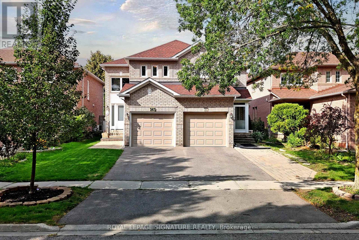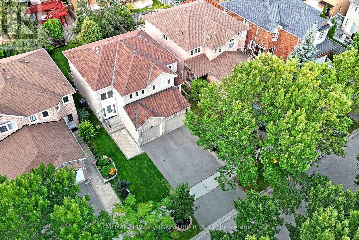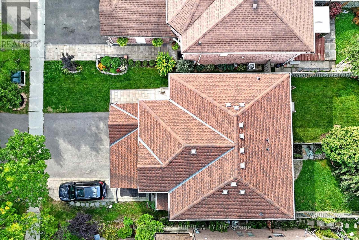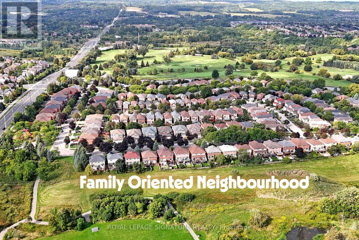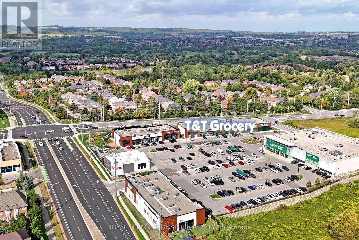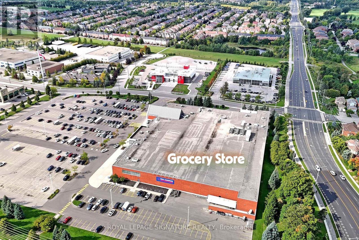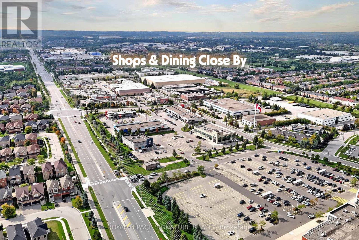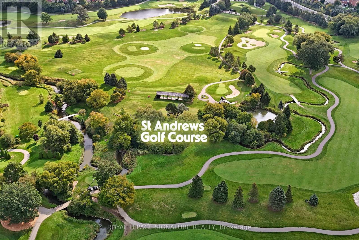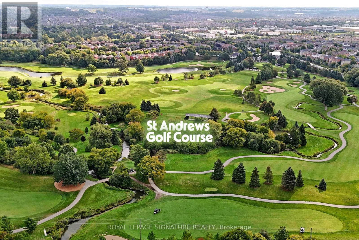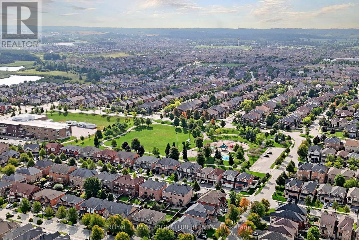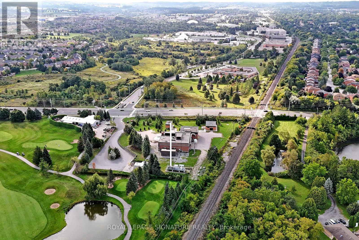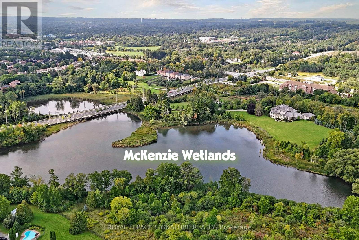2 Bedroom
2 Bathroom
1100 - 1500 sqft
Central Air Conditioning
Forced Air
$889,000
Welcome to 263 Pinnacle Trail - Nestled on a tree-lined street in the prestigious St. Andrews pocket, this charming home offers the perfect blend of style, comfort, and convenience. Close to top-rated schools, parks, shopping, dining, Highway 404, and Aurora GO Station-everything you need is right at your doorstep. Step inside to a sun-filled, open-concept main floor, freshly painted in warm neutral tones in 2025. The spacious living and dining area flows seamlessly into the eat-in kitchen, featuring bleached oak cabinetry and stainless steel appliances including fridge and dishwasher updated in 2025, plus a stove. Natural light fills the space, and a walkout to the private backyard deck creates the perfect retreat for entertaining or unwinding. Main-floor highlights include laminate flooring throughout, a 2-piece powder room, and a spacious double-door closet. Upstairs, a converted 3-bedroom layout now offers 2 generously sized bedrooms, including a large primary with double-door closet and new windows (2024). Smart upgrades add peace of mind: front door & sidelights (2025), porcelain tile foyer (2025), AC (2019), garage door (2017), roof shingles (2013). Perfect for first-time buyers or growing families, this home isn't just a house its a lifestyle investment. (id:60365)
Property Details
|
MLS® Number
|
N12391424 |
|
Property Type
|
Single Family |
|
Community Name
|
Bayview Wellington |
|
AmenitiesNearBy
|
Golf Nearby, Park, Schools |
|
CommunityFeatures
|
Community Centre, School Bus |
|
EquipmentType
|
Water Heater |
|
Features
|
Level |
|
ParkingSpaceTotal
|
2 |
|
RentalEquipmentType
|
Water Heater |
|
Structure
|
Deck |
Building
|
BathroomTotal
|
2 |
|
BedroomsAboveGround
|
2 |
|
BedroomsTotal
|
2 |
|
Age
|
16 To 30 Years |
|
Appliances
|
Dishwasher, Stove, Window Coverings, Refrigerator |
|
BasementDevelopment
|
Unfinished |
|
BasementType
|
N/a (unfinished) |
|
ConstructionStyleAttachment
|
Semi-detached |
|
CoolingType
|
Central Air Conditioning |
|
ExteriorFinish
|
Brick |
|
FireProtection
|
Alarm System, Smoke Detectors |
|
FlooringType
|
Laminate, Carpeted |
|
FoundationType
|
Concrete |
|
HalfBathTotal
|
1 |
|
HeatingFuel
|
Natural Gas |
|
HeatingType
|
Forced Air |
|
StoriesTotal
|
2 |
|
SizeInterior
|
1100 - 1500 Sqft |
|
Type
|
House |
|
UtilityWater
|
Municipal Water |
Parking
Land
|
Acreage
|
No |
|
FenceType
|
Fenced Yard |
|
LandAmenities
|
Golf Nearby, Park, Schools |
|
Sewer
|
Sanitary Sewer |
|
SizeDepth
|
108 Ft ,4 In |
|
SizeFrontage
|
22 Ft ,3 In |
|
SizeIrregular
|
22.3 X 108.4 Ft |
|
SizeTotalText
|
22.3 X 108.4 Ft |
Rooms
| Level |
Type |
Length |
Width |
Dimensions |
|
Second Level |
Primary Bedroom |
5.08 m |
2.64 m |
5.08 m x 2.64 m |
|
Second Level |
Bedroom 2 |
4.27 m |
3.02 m |
4.27 m x 3.02 m |
|
Main Level |
Living Room |
3.2 m |
2.99 m |
3.2 m x 2.99 m |
|
Main Level |
Dining Room |
3.2 m |
2.99 m |
3.2 m x 2.99 m |
|
Main Level |
Kitchen |
2.84 m |
2.13 m |
2.84 m x 2.13 m |
|
Main Level |
Eating Area |
2.13 m |
1.83 m |
2.13 m x 1.83 m |
Utilities
|
Cable
|
Installed |
|
Electricity
|
Installed |
|
Sewer
|
Installed |
https://www.realtor.ca/real-estate/28836162/263-pinnacle-trail-aurora-bayview-wellington-bayview-wellington






