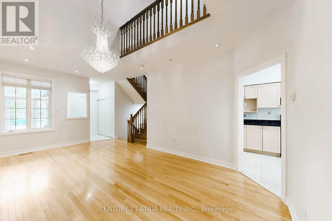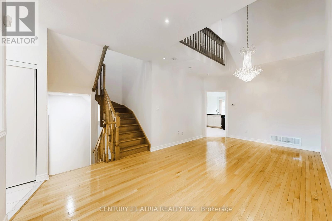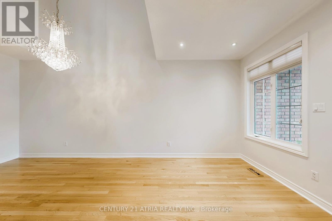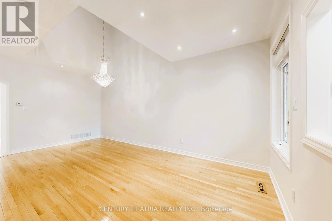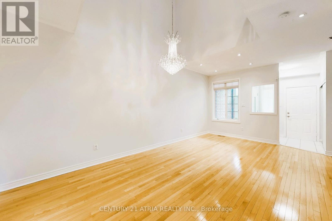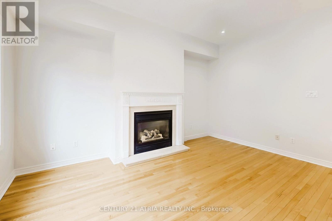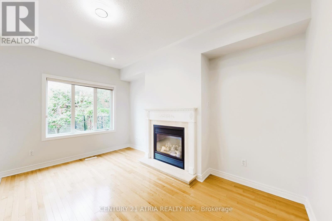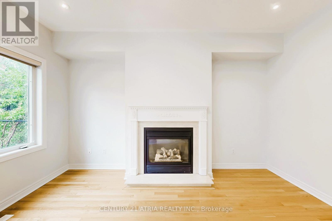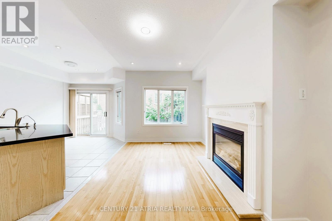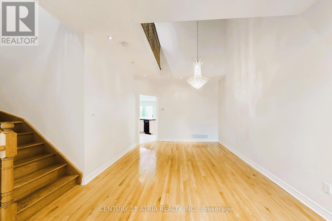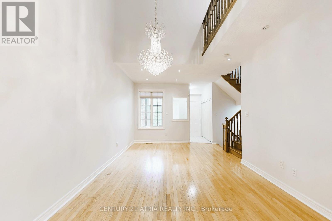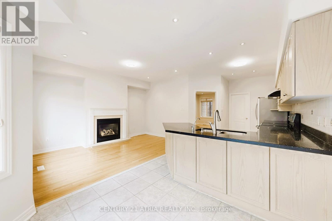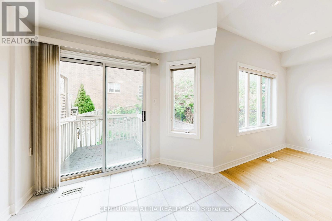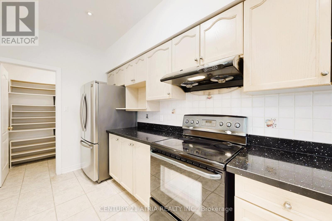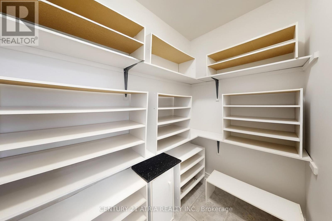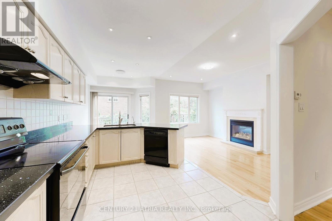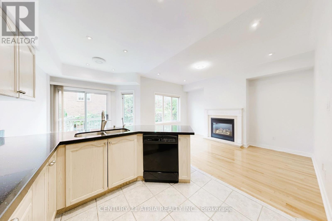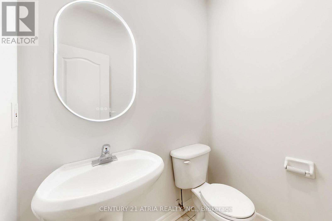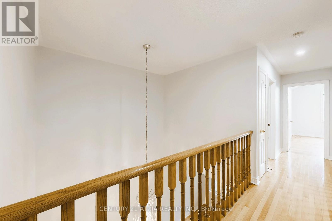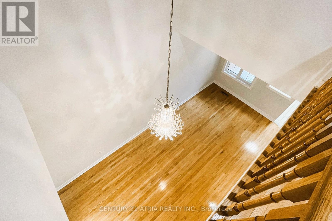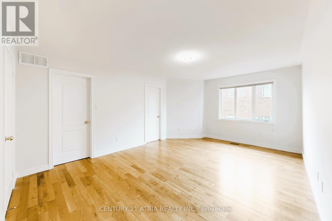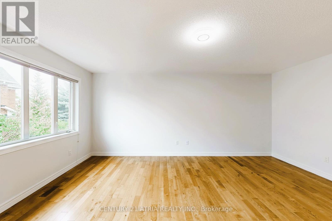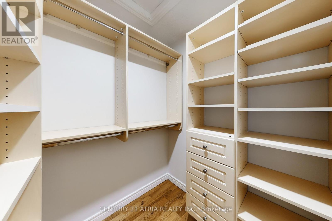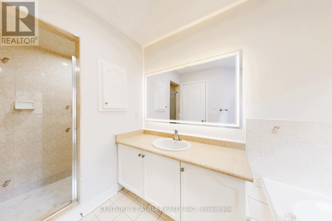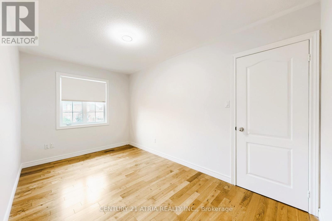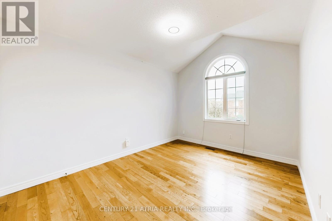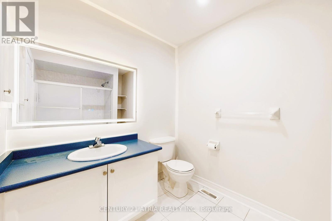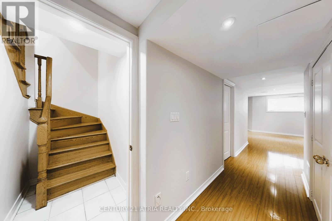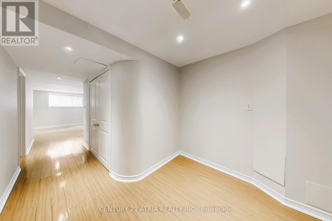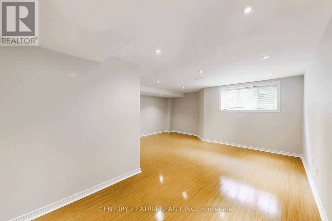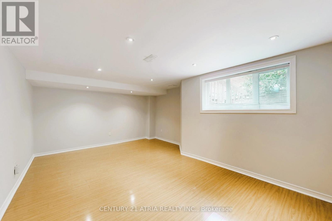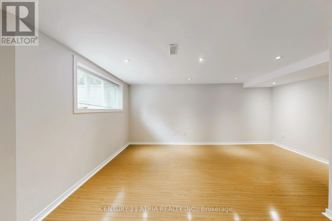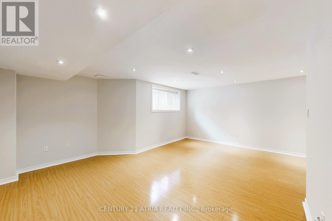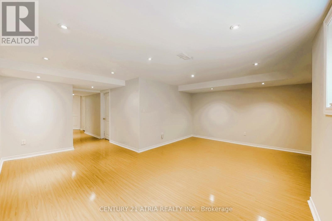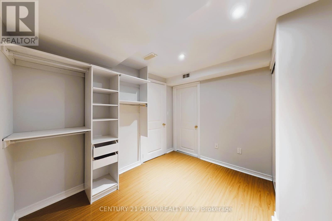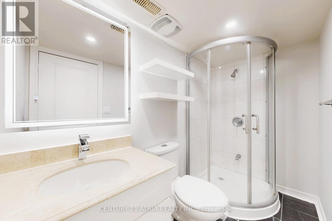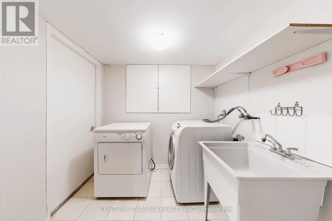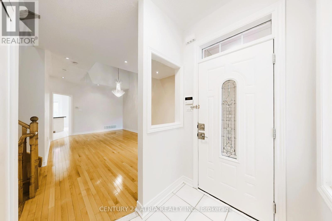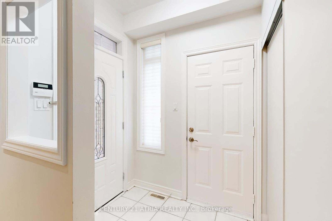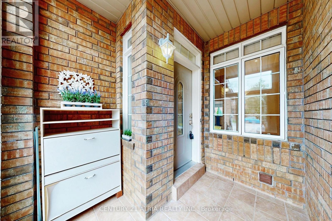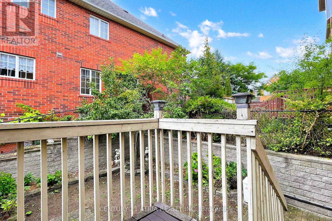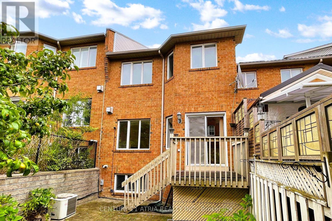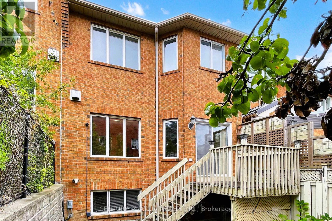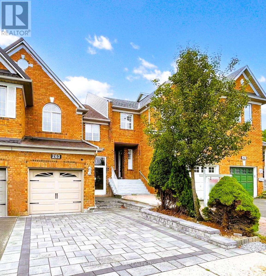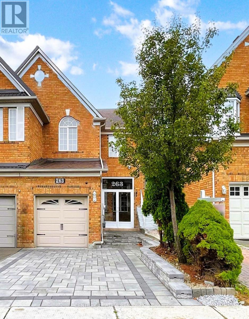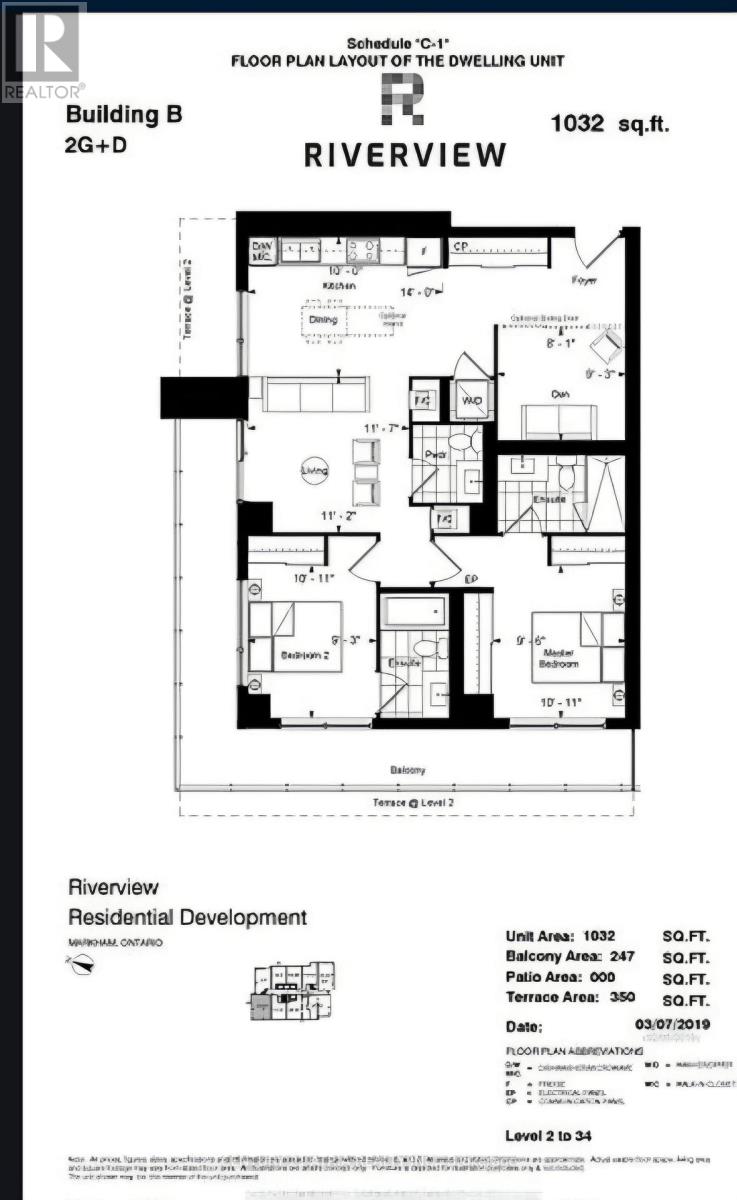263 Kimono Crescent Richmond Hill, Ontario L4S 1X5
$1,268,000
Immerse yourself in this stunning executive freehold townhouse located in the highly sought after community of Rouge Woods in Richmond Hill + Meticulously maintained + Stunning curb appeal + New interlock (August 2025) + 3+1 spacious bedrooms + 4 washrooms + 2581 sq ft of finished living space + Sparkling chandelier in the living room featuring 17 ft ceiling + Functional kitchen: stone countertop, enclosed PANTRY, reverse osmosis water filtration system, gorgeous view of the backyard garden + Spacious primary bedroom: 4 pc ensuite, large window, a walk in closet with custom built in shelves and drawers + Hardwood flooring throughout the main and upper level + Laminate floors in the basement + Pot lights and LED lights throughout + Finished basement featuring a 4th bedroom with a 3 pc ensuite and 2 closets (includes built in closet) + This homes offers ample storage + Brand new LED mirrors in all washrooms (2025) + Newly painted walls (2025) + Spacious primary bedroom featuring 4 pc ensuite and a walk in closet with custom built in shelves and drawers Top Ranking School Zone: Bayview S.S. (9.4/10), Silver Stream P.S. (9.5/10), Minutes to Hwy 404, grocery stores, restaurants, schools, parks Walmart, shopping centre. (id:60365)
Property Details
| MLS® Number | N12357457 |
| Property Type | Single Family |
| Community Name | Rouge Woods |
| AmenitiesNearBy | Hospital, Park, Public Transit, Schools |
| CommunityFeatures | Community Centre |
| EquipmentType | Water Heater |
| Features | Carpet Free, In-law Suite |
| ParkingSpaceTotal | 3 |
| RentalEquipmentType | Water Heater |
Building
| BathroomTotal | 4 |
| BedroomsAboveGround | 3 |
| BedroomsBelowGround | 1 |
| BedroomsTotal | 4 |
| Amenities | Fireplace(s) |
| Appliances | Dishwasher, Dryer, Hood Fan, Stove, Washer, Window Coverings, Refrigerator |
| BasementDevelopment | Finished |
| BasementType | N/a (finished) |
| ConstructionStyleAttachment | Attached |
| CoolingType | Central Air Conditioning |
| ExteriorFinish | Brick |
| FireplacePresent | Yes |
| FlooringType | Hardwood, Tile, Laminate |
| FoundationType | Concrete |
| HalfBathTotal | 1 |
| HeatingFuel | Natural Gas |
| HeatingType | Forced Air |
| StoriesTotal | 2 |
| SizeInterior | 1500 - 2000 Sqft |
| Type | Row / Townhouse |
| UtilityWater | Municipal Water |
Parking
| Attached Garage | |
| Garage |
Land
| Acreage | No |
| FenceType | Fenced Yard |
| LandAmenities | Hospital, Park, Public Transit, Schools |
| Sewer | Sanitary Sewer |
| SizeDepth | 110 Ft |
| SizeFrontage | 19 Ft ,8 In |
| SizeIrregular | 19.7 X 110 Ft |
| SizeTotalText | 19.7 X 110 Ft |
Rooms
| Level | Type | Length | Width | Dimensions |
|---|---|---|---|---|
| Second Level | Primary Bedroom | 5.33 m | 3.86 m | 5.33 m x 3.86 m |
| Second Level | Bedroom 2 | 4.1 m | 3.12 m | 4.1 m x 3.12 m |
| Second Level | Bedroom 3 | 4.2 m | 2.41 m | 4.2 m x 2.41 m |
| Basement | Laundry Room | 2.54 m | 2.24 m | 2.54 m x 2.24 m |
| Basement | Other | 2.74 m | 1.55 m | 2.74 m x 1.55 m |
| Basement | Recreational, Games Room | 5.46 m | 5.18 m | 5.46 m x 5.18 m |
| Basement | Bedroom 4 | 2.97 m | 2.79 m | 2.97 m x 2.79 m |
| Main Level | Living Room | 6.2 m | 3.48 m | 6.2 m x 3.48 m |
| Main Level | Foyer | 1 m | 1.83 m | 1 m x 1.83 m |
| Main Level | Dining Room | 2.77 m | 2.36 m | 2.77 m x 2.36 m |
| Main Level | Family Room | 4.37 m | 2.79 m | 4.37 m x 2.79 m |
| Main Level | Pantry | 2.06 m | 1.3 m | 2.06 m x 1.3 m |
| Main Level | Pantry | 2.06 m | 1.3 m | 2.06 m x 1.3 m |
Sandy Liu
Salesperson
C200-1550 Sixteenth Ave Bldg C South
Richmond Hill, Ontario L4B 3K9

