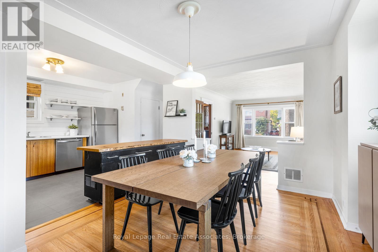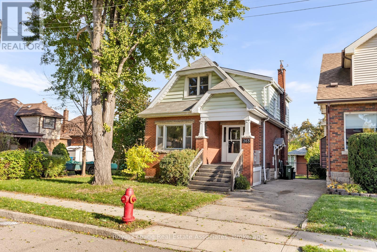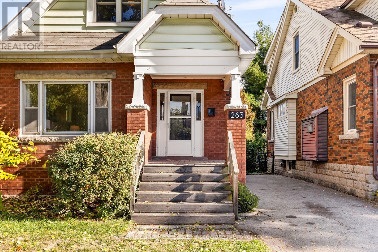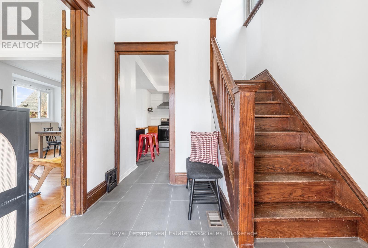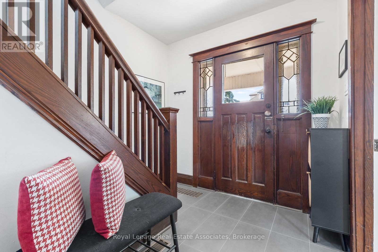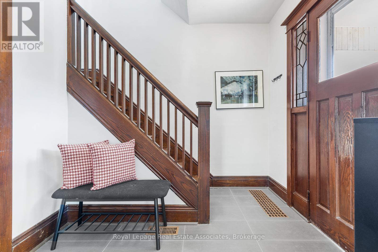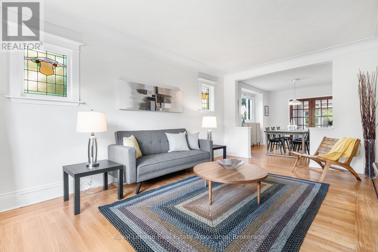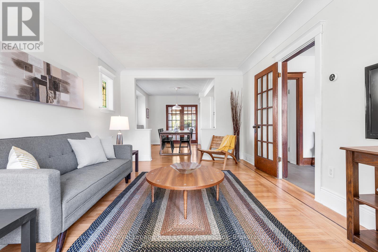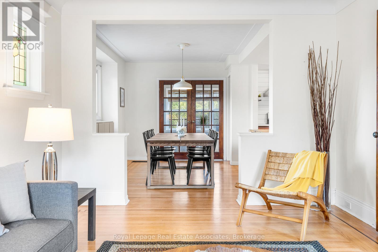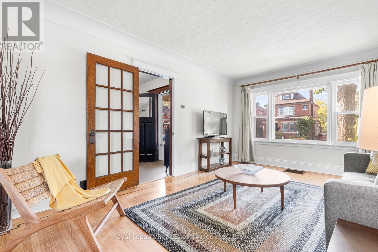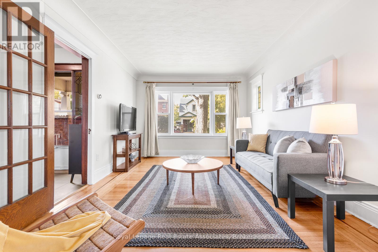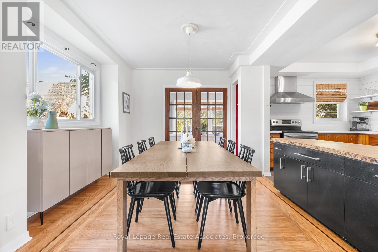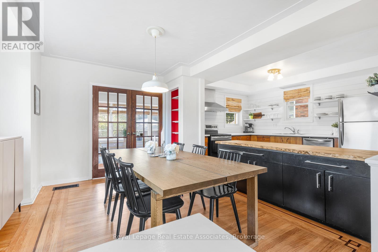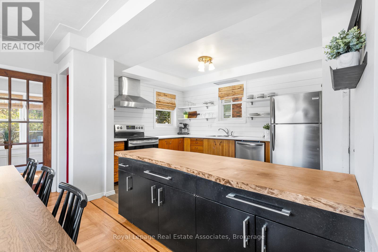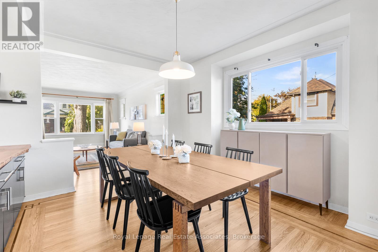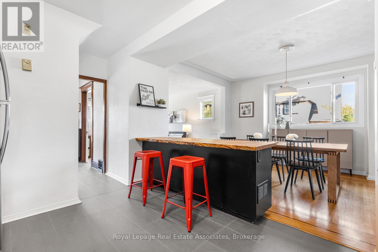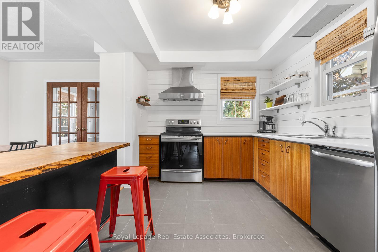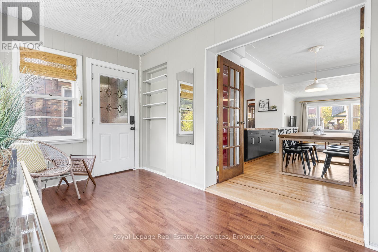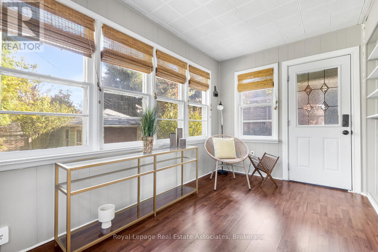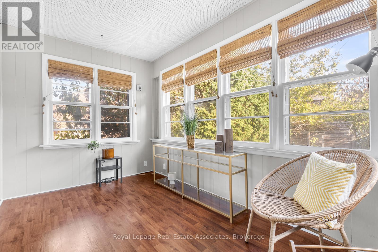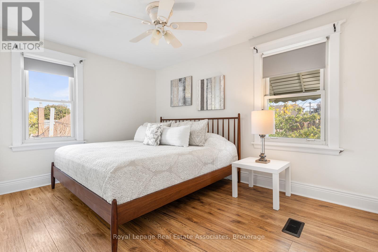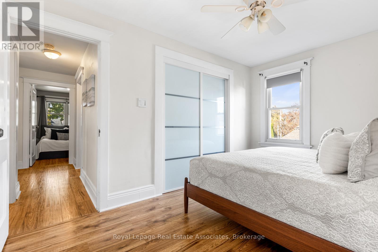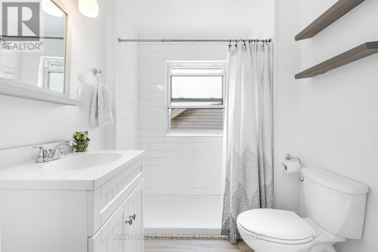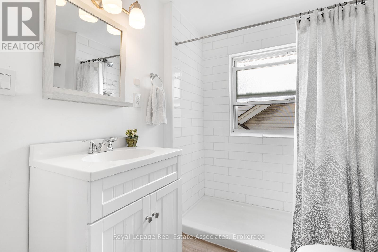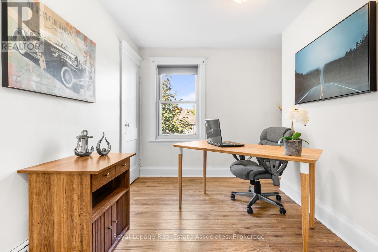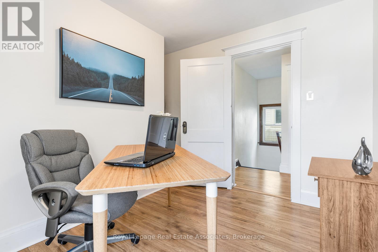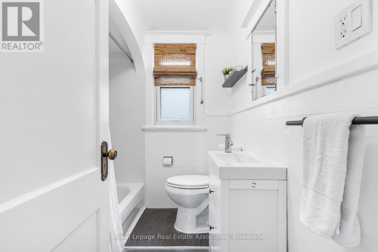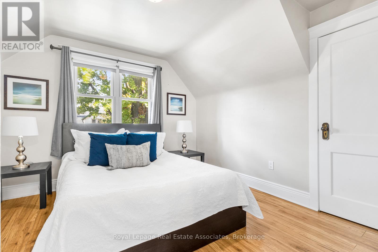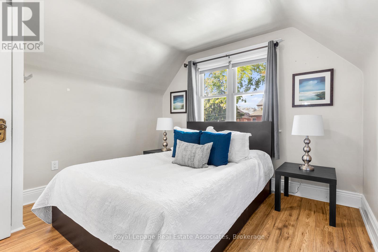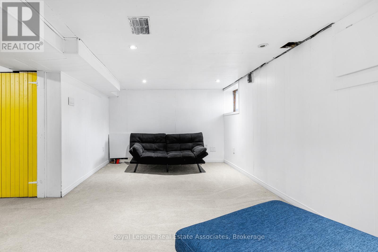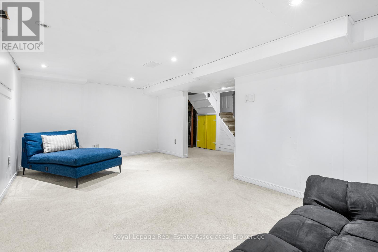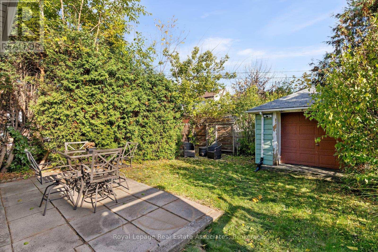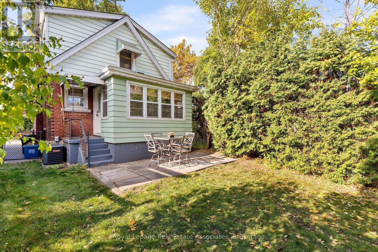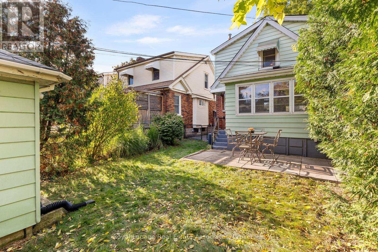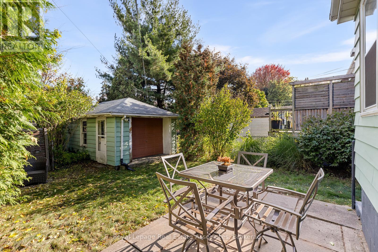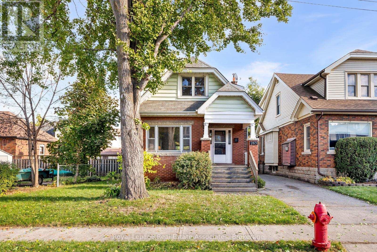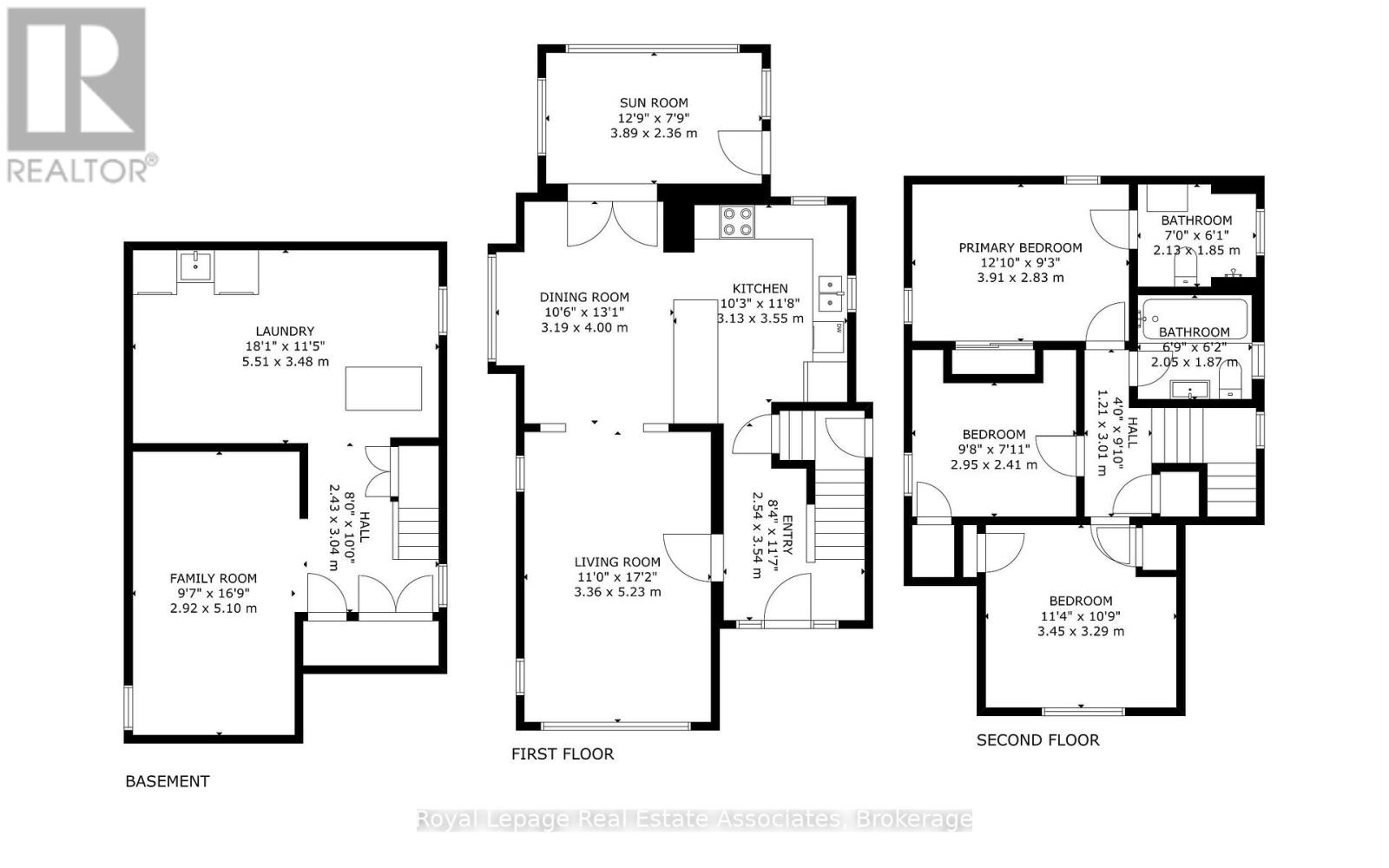263 Houghton Avenue S Hamilton, Ontario L8K 2N4
$700,000
Attention First Time Home Buyers and Young Families! Renovated detached home with a private driveway and detached garage. Fantastic opportunity to own this 3 bedroom, 2 bath home nestled in the highly desirable Delta neighbourhood. This warm & inviting gem is full of character and charm. The open concept main floor features an open concept living & dining room with large windows and plenty of natural light. The renovated kitchen flows seamlessly into the dining room and features a beautiful custom wood breakfast bar along with stainless steel appliances. An additional sunroom provides extra living space and can also be used as an office. Relax in the primary bedroom featuring a large closet and 3 pc. ensuite, rare for this neighbourhood. Two additional bedrooms and a second full bathroom upstairs are ideal for the growing family. The finished lower level offers additional living space that can serve as a recreation room, home gym, or media area. Enjoy warm summer nights in the private backyard that is perfect for summer BBQ's. Short drive to Hamilton's downtown, featuring a variety of shops, cafes and restaurants. Easy access to major highways and public transit, make commuting a breeze. Furnace'20, CAC'19, Shingles'16. (id:60365)
Property Details
| MLS® Number | X12491038 |
| Property Type | Single Family |
| Community Name | Delta |
| EquipmentType | Water Heater |
| ParkingSpaceTotal | 3 |
| RentalEquipmentType | Water Heater |
Building
| BathroomTotal | 2 |
| BedroomsAboveGround | 3 |
| BedroomsTotal | 3 |
| Age | 51 To 99 Years |
| Appliances | Dishwasher, Dryer, Hood Fan, Stove, Washer, Window Coverings, Refrigerator |
| BasementDevelopment | Finished |
| BasementType | N/a (finished) |
| ConstructionStyleAttachment | Detached |
| CoolingType | Central Air Conditioning |
| ExteriorFinish | Brick Facing, Steel |
| FlooringType | Ceramic, Hardwood, Laminate, Carpeted |
| FoundationType | Concrete |
| HeatingFuel | Natural Gas |
| HeatingType | Forced Air |
| StoriesTotal | 2 |
| SizeInterior | 1100 - 1500 Sqft |
| Type | House |
| UtilityWater | Municipal Water |
Parking
| Detached Garage | |
| Garage |
Land
| Acreage | No |
| Sewer | Sanitary Sewer |
| SizeDepth | 102 Ft ,6 In |
| SizeFrontage | 45 Ft ,6 In |
| SizeIrregular | 45.5 X 102.5 Ft |
| SizeTotalText | 45.5 X 102.5 Ft|under 1/2 Acre |
Rooms
| Level | Type | Length | Width | Dimensions |
|---|---|---|---|---|
| Second Level | Primary Bedroom | 3.91 m | 2.83 m | 3.91 m x 2.83 m |
| Second Level | Bedroom 2 | 3.45 m | 3.29 m | 3.45 m x 3.29 m |
| Second Level | Bedroom 3 | 2.95 m | 2.41 m | 2.95 m x 2.41 m |
| Basement | Recreational, Games Room | 5.1 m | 2.92 m | 5.1 m x 2.92 m |
| Main Level | Kitchen | 3.55 m | 3.13 m | 3.55 m x 3.13 m |
| Main Level | Living Room | 5.23 m | 3.36 m | 5.23 m x 3.36 m |
| Main Level | Dining Room | 4 m | 3.19 m | 4 m x 3.19 m |
| Main Level | Sunroom | 3.89 m | 2.36 m | 3.89 m x 2.36 m |
https://www.realtor.ca/real-estate/29048541/263-houghton-avenue-s-hamilton-delta-delta
Sean Hanlon
Broker
7145 West Credit Ave B1 #100
Mississauga, Ontario L5N 6J7

