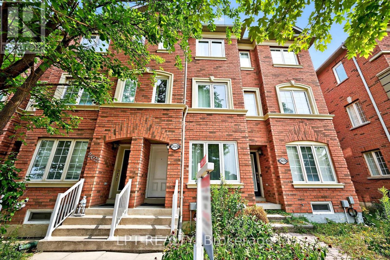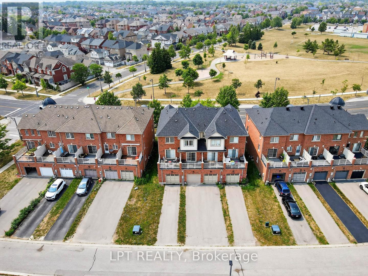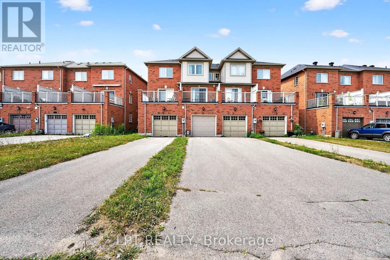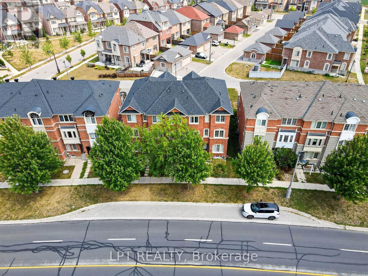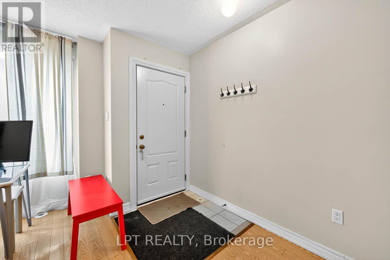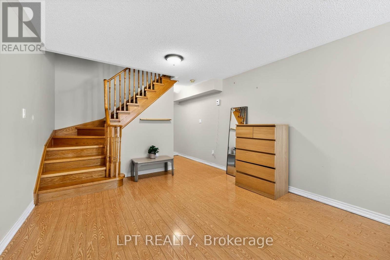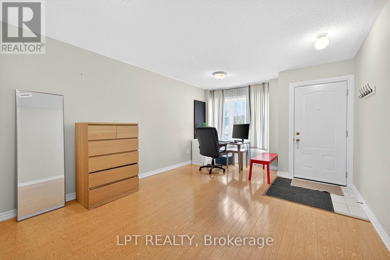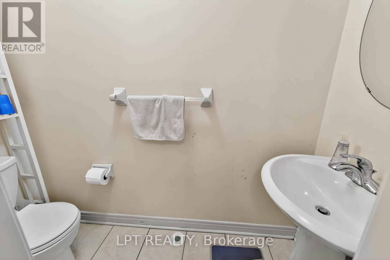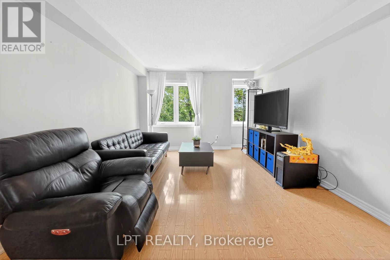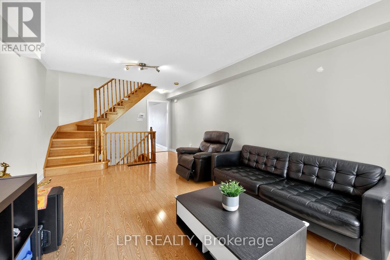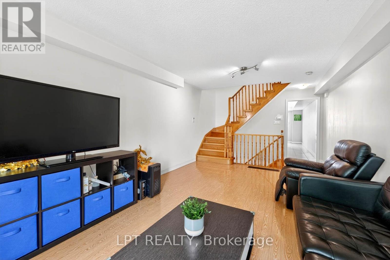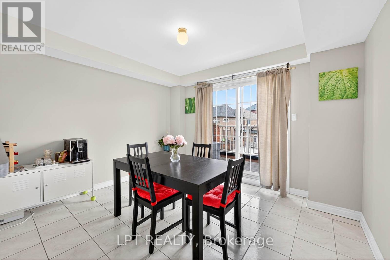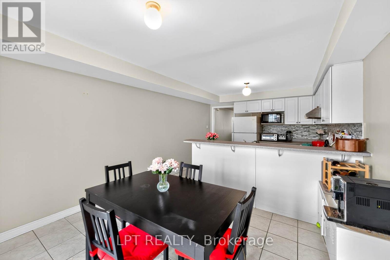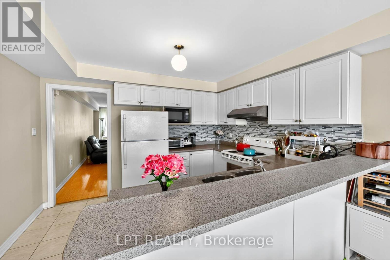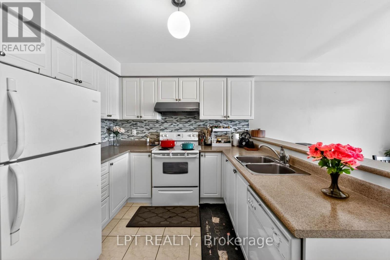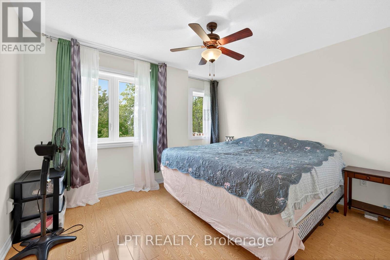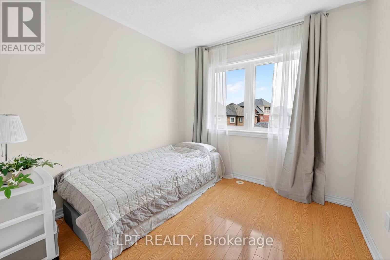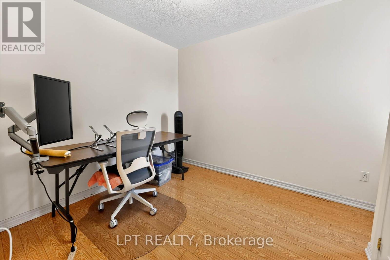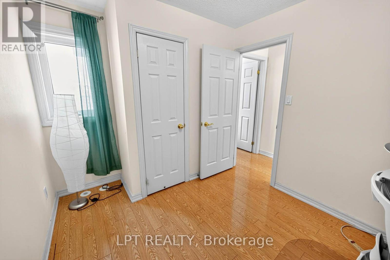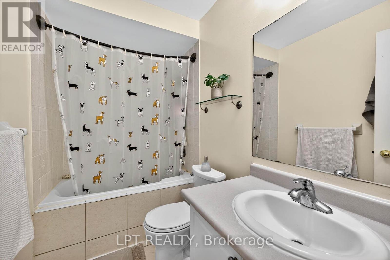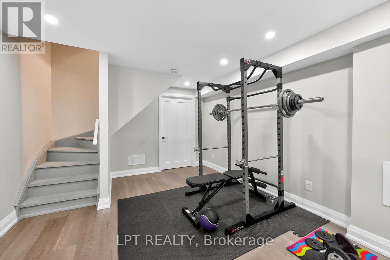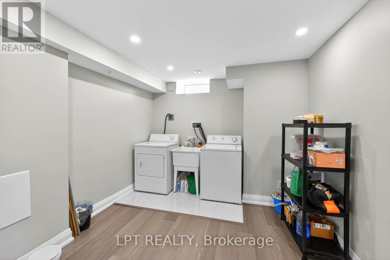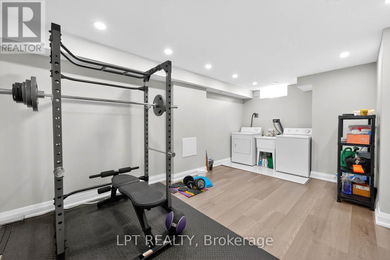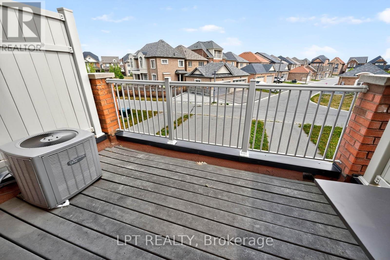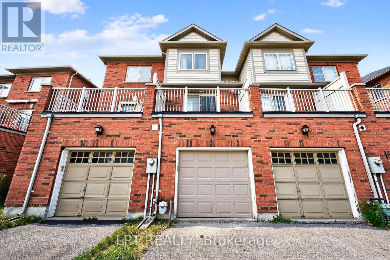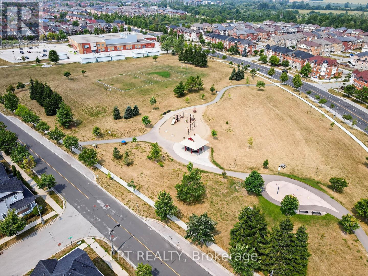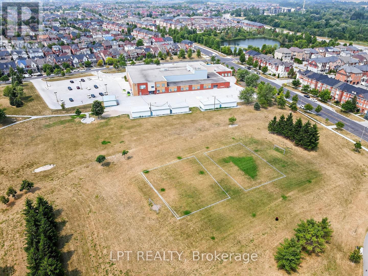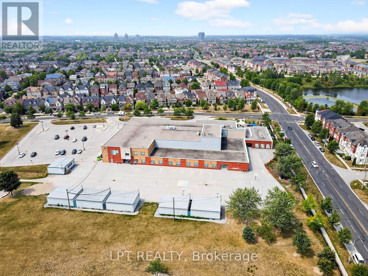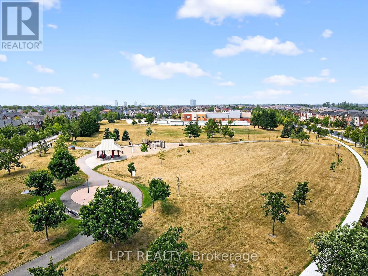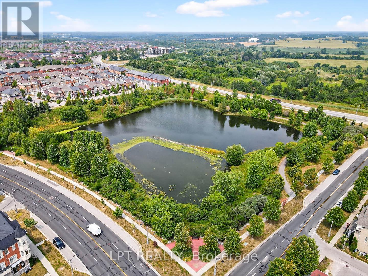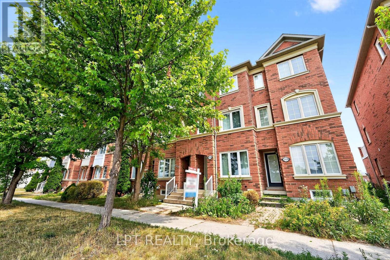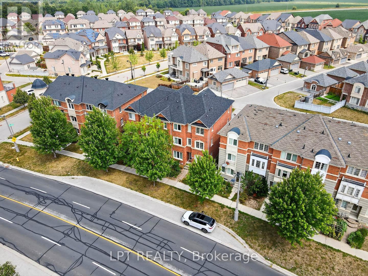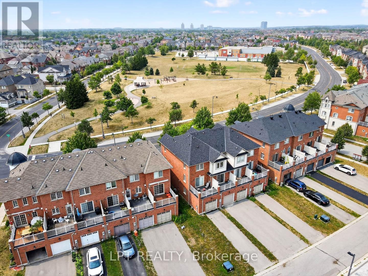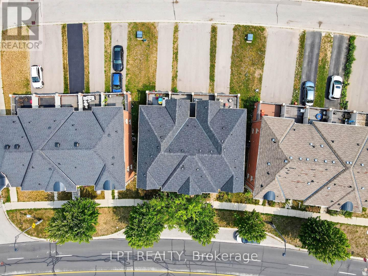2624 Bur Oak Avenue Markham, Ontario L6B 1J2
$749,000
***Public Open House Saturday October 18th & Sunday October 19th From 1:00 To 2:00 PM.*** Faces Upper Cornell Park. Freehold Townhome Located In Quiet Cornell Neighbourhood. 1,554 Square Feet Above Grade As Per MPAC. Finished Basement With Pot Lights. Large Kitchen With Breakfast Area & Walk Out To Balcony. Bright & Spacious. Well Maintained. Extra Long Driveway With Ample Parking. Windows, Roof & Attic Insulation Redone In 2021. Updated High Velocity HVAC System, New Furnace 2022. Convenient Location. Close To Schools, Shops, Parks, Public Transit, Community Centre, Highway 407, Markham Stouffville Hospital & More. Pre-Listing Inspection Report Available Upon Request. Click On 4K Virtual Tour & Don't Miss Out On This Gem! (id:60365)
Open House
This property has open houses!
1:00 pm
Ends at:2:00 pm
1:00 pm
Ends at:2:00 pm
Property Details
| MLS® Number | N12460024 |
| Property Type | Single Family |
| Community Name | Cornell |
| AmenitiesNearBy | Hospital, Park, Public Transit, Schools |
| EquipmentType | Water Heater |
| ParkingSpaceTotal | 4 |
| RentalEquipmentType | Water Heater |
Building
| BathroomTotal | 2 |
| BedroomsAboveGround | 3 |
| BedroomsTotal | 3 |
| Age | 6 To 15 Years |
| Appliances | Dishwasher, Dryer, Hood Fan, Stove, Washer, Window Coverings, Refrigerator |
| BasementDevelopment | Finished |
| BasementType | N/a (finished) |
| ConstructionStyleAttachment | Attached |
| CoolingType | Central Air Conditioning |
| ExteriorFinish | Brick |
| FlooringType | Laminate |
| FoundationType | Brick |
| HalfBathTotal | 1 |
| HeatingType | Other |
| StoriesTotal | 3 |
| SizeInterior | 1500 - 2000 Sqft |
| Type | Row / Townhouse |
| UtilityWater | Municipal Water |
Parking
| Attached Garage | |
| Garage |
Land
| Acreage | No |
| LandAmenities | Hospital, Park, Public Transit, Schools |
| Sewer | Sanitary Sewer |
| SizeDepth | 105 Ft |
| SizeFrontage | 13 Ft |
| SizeIrregular | 13 X 105 Ft |
| SizeTotalText | 13 X 105 Ft |
Rooms
| Level | Type | Length | Width | Dimensions |
|---|---|---|---|---|
| Second Level | Kitchen | 3.65 m | 2.99 m | 3.65 m x 2.99 m |
| Second Level | Eating Area | 3.63 m | 3.39 m | 3.63 m x 3.39 m |
| Second Level | Living Room | 5.62 m | 3.47 m | 5.62 m x 3.47 m |
| Third Level | Primary Bedroom | 3.63 m | 3.48 m | 3.63 m x 3.48 m |
| Third Level | Bedroom 2 | 3.49 m | 2.6 m | 3.49 m x 2.6 m |
| Third Level | Bedroom 3 | 3.68 m | 2.75 m | 3.68 m x 2.75 m |
| Basement | Recreational, Games Room | 6.51 m | 3.58 m | 6.51 m x 3.58 m |
| Main Level | Family Room | 5.54 m | 3.66 m | 5.54 m x 3.66 m |
https://www.realtor.ca/real-estate/28984741/2624-bur-oak-avenue-markham-cornell-cornell
Nick Cuong Chuong
Broker
5100-333 Bay St
Toronto, Ontario M5H 2R2

