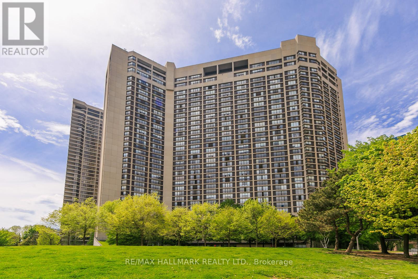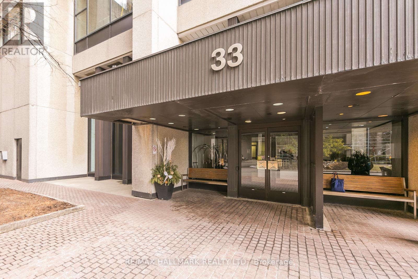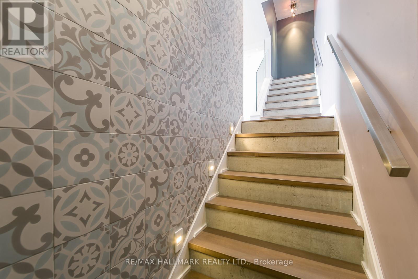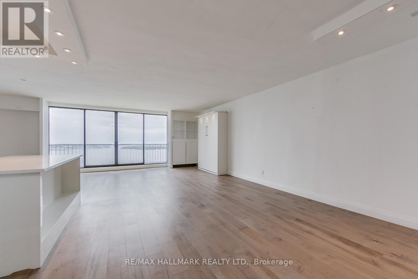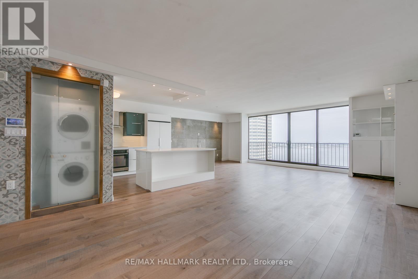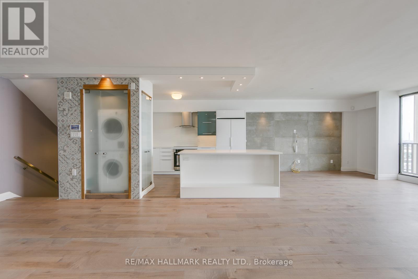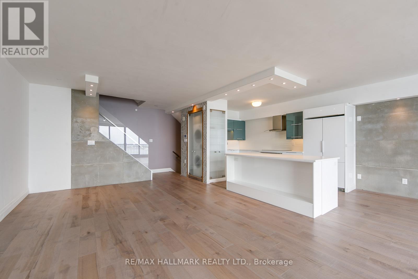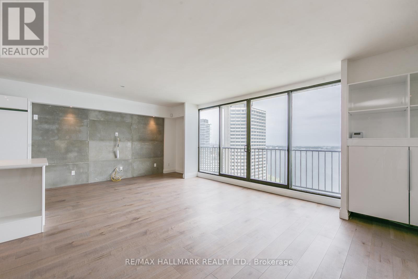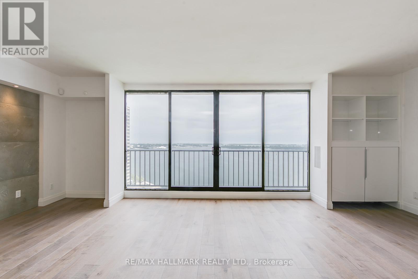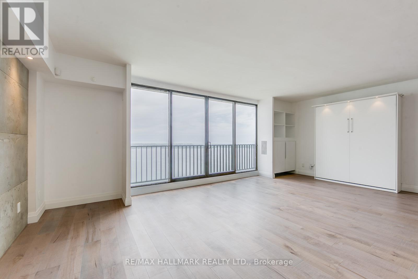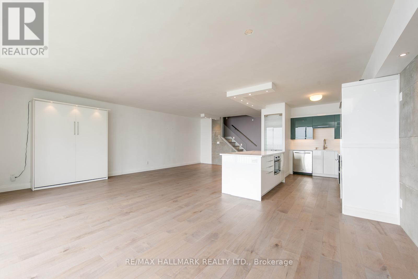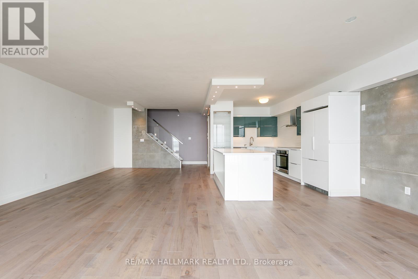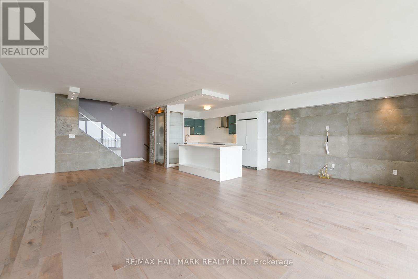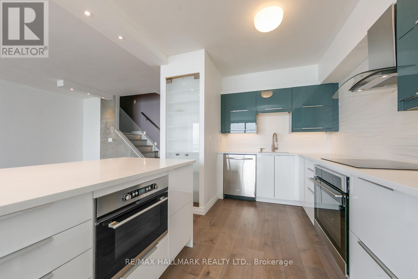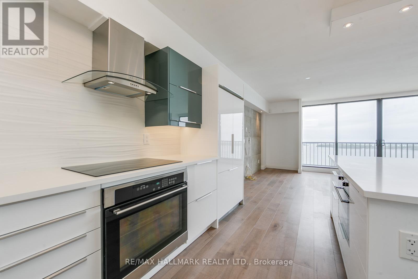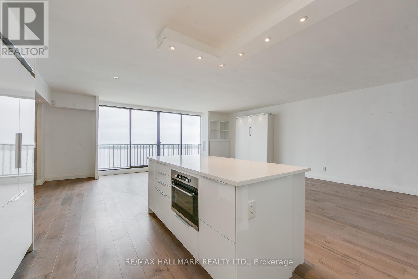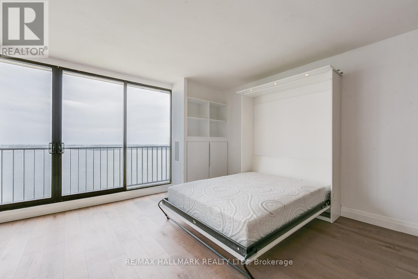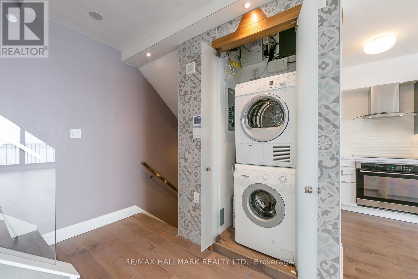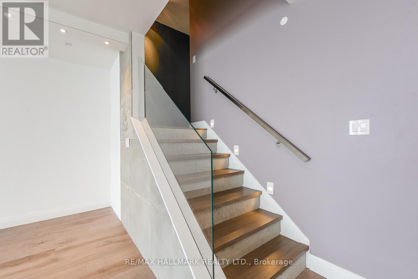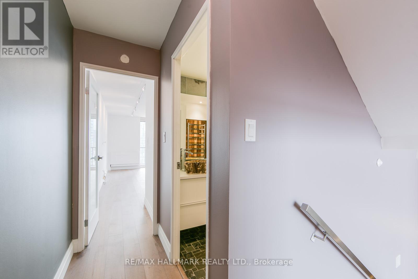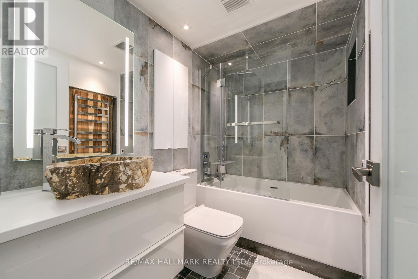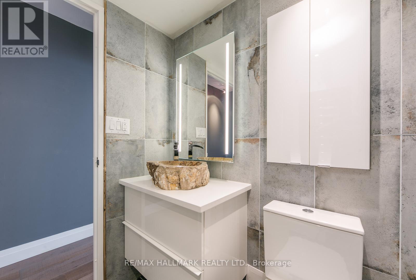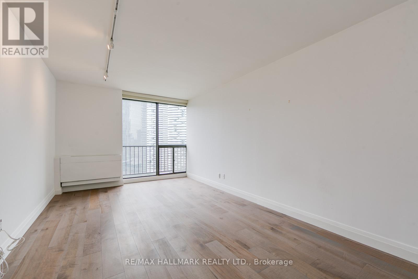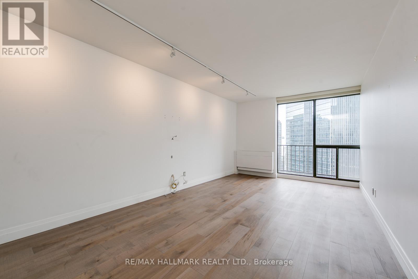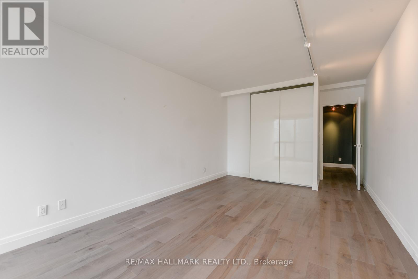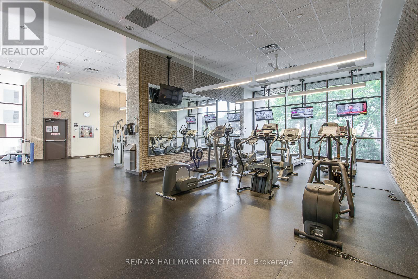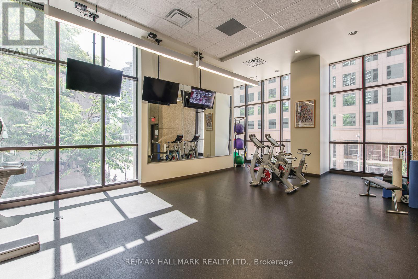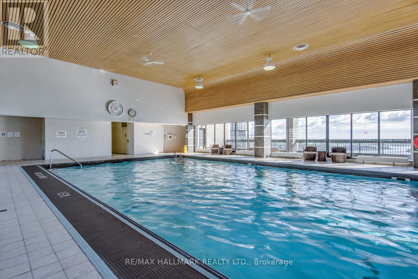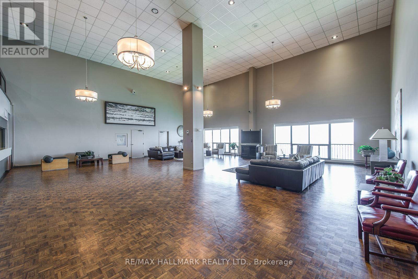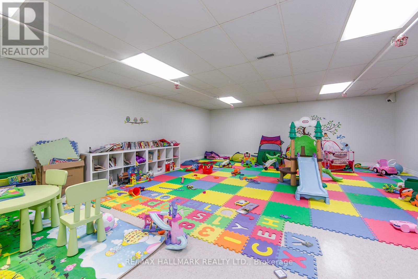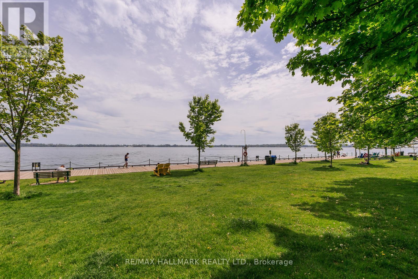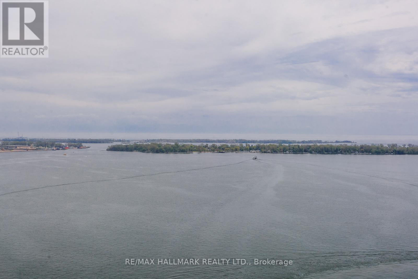2623 - 33 Harbour Square Toronto, Ontario M5J 2G2
$4,050 Monthly
Experience lakeside luxury in the heart of Toronto's vibrant Harbourfront! This stunning multi-level suite welcomes you with breathtaking, unobstructed lake views framed by floor-to-ceiling windows. Slide open the balcony doors and let the water become an extension of your living space. Designed for modern living and entertaining, the open-concept layout features an incredible spacious living/dining area, stylish kitchen and a Scandinavian-inspired spa bathroom. Every detail has been thoughtfully curated to elevate your modern lifestyle. Enjoy top-tier amenities including a spectacular rooftop pool with BBQ terrace, a fully equipped fitness centre, squash court, guest suites, and complimentary shuttle service. This is a truly exceptional place to call home. (id:60365)
Property Details
| MLS® Number | C12506326 |
| Property Type | Single Family |
| Community Name | Waterfront Communities C1 |
| CommunityFeatures | Pets Not Allowed |
| Features | Balcony |
| ParkingSpaceTotal | 1 |
Building
| BathroomTotal | 1 |
| BedroomsAboveGround | 1 |
| BedroomsTotal | 1 |
| ArchitecturalStyle | Multi-level |
| BasementType | None |
| CoolingType | Central Air Conditioning |
| ExteriorFinish | Concrete |
| FlooringType | Hardwood |
| HeatingFuel | Natural Gas |
| HeatingType | Forced Air |
| SizeInterior | 1000 - 1199 Sqft |
| Type | Apartment |
Parking
| Underground | |
| Garage |
Land
| Acreage | No |
Rooms
| Level | Type | Length | Width | Dimensions |
|---|---|---|---|---|
| Second Level | Primary Bedroom | 3.33 m | 7.08 m | 3.33 m x 7.08 m |
| Second Level | Bathroom | Measurements not available | ||
| Lower Level | Foyer | Measurements not available | ||
| Main Level | Kitchen | 2.83 m | 4.18 m | 2.83 m x 4.18 m |
| Main Level | Living Room | 6.79 m | 3.96 m | 6.79 m x 3.96 m |
| Main Level | Dining Room | 4.07 m | 5.36 m | 4.07 m x 5.36 m |
Tommy Lioutas
Broker
2277 Queen Street East
Toronto, Ontario M4E 1G5

