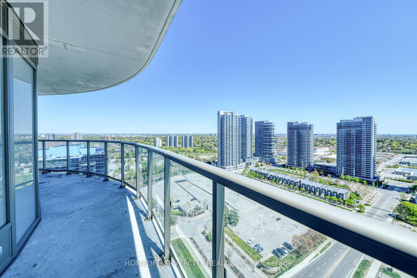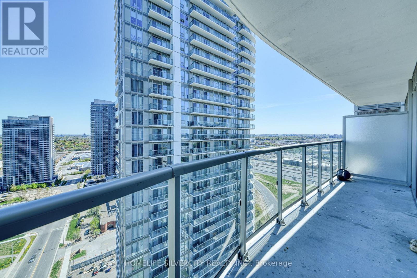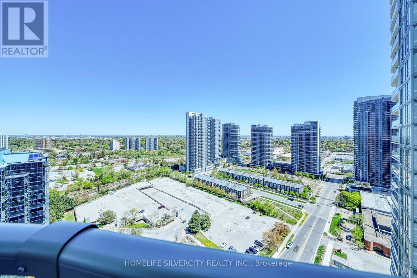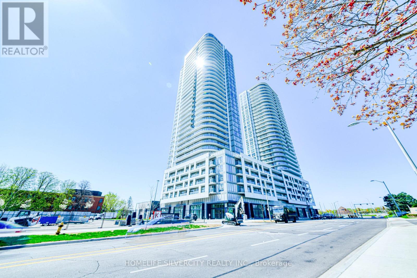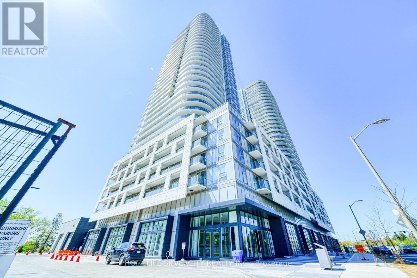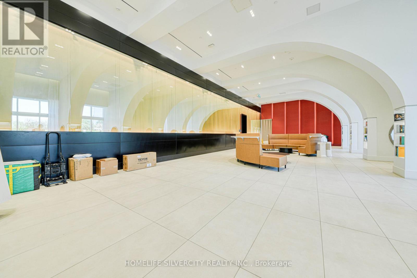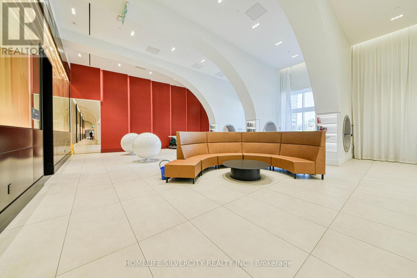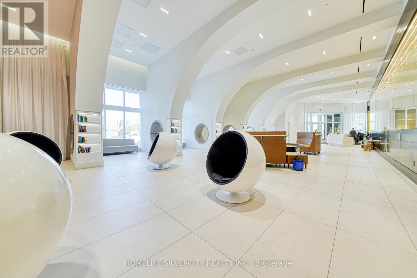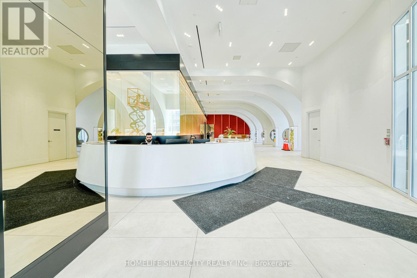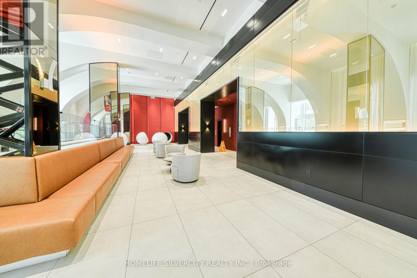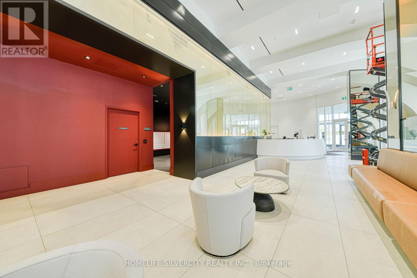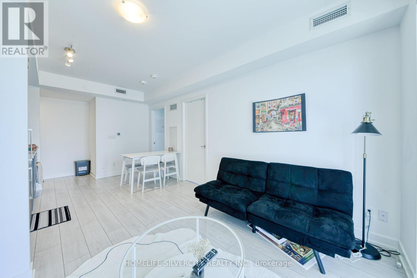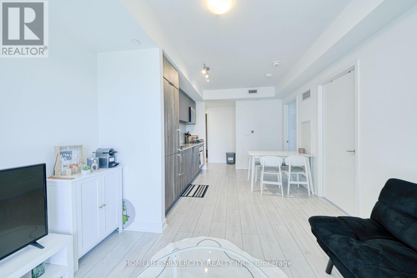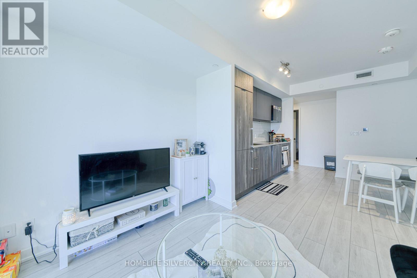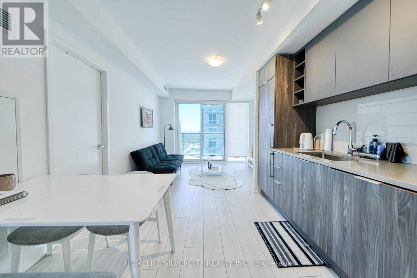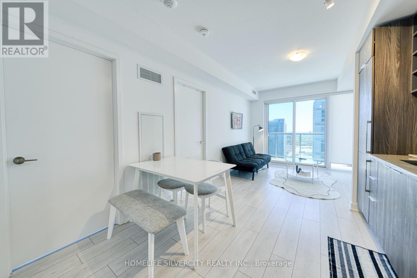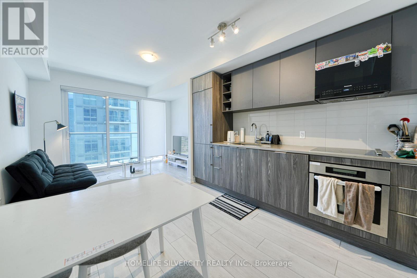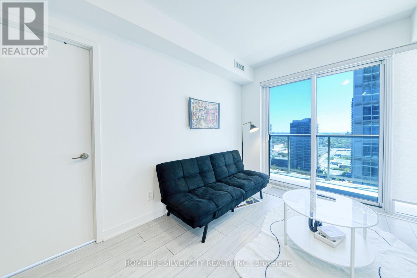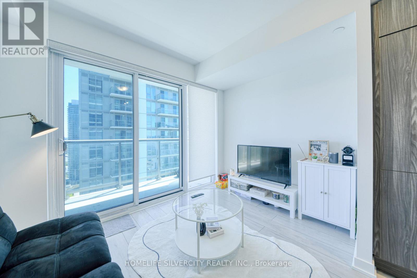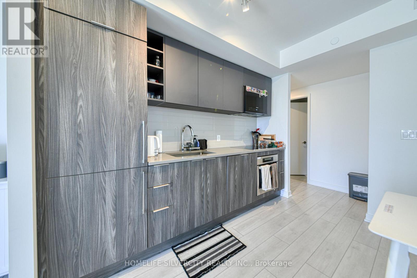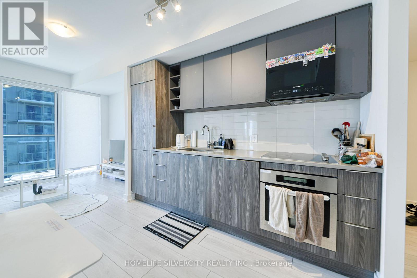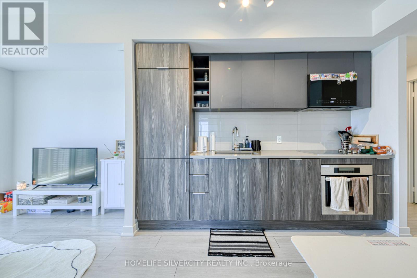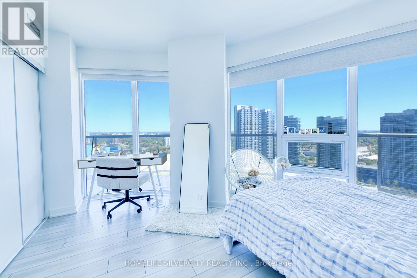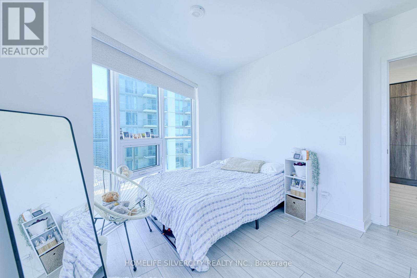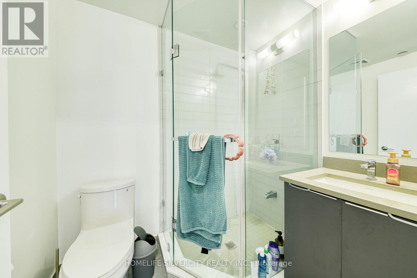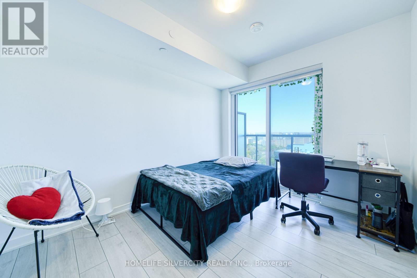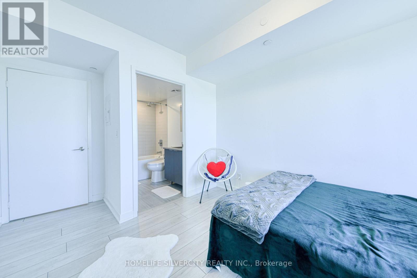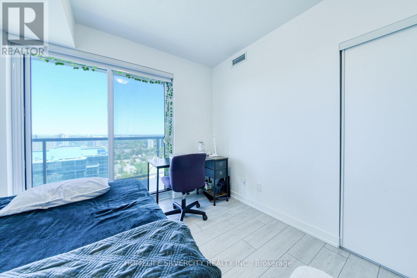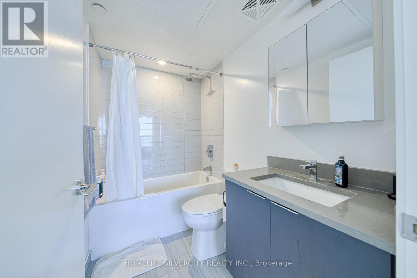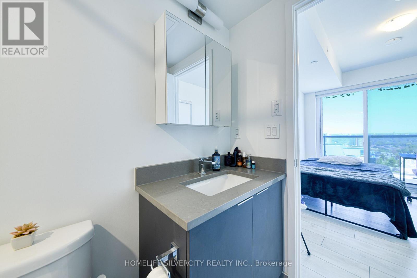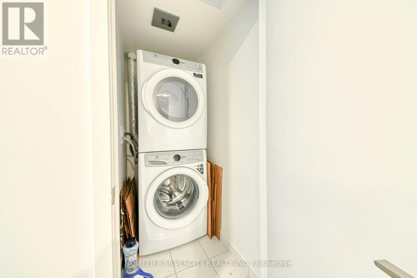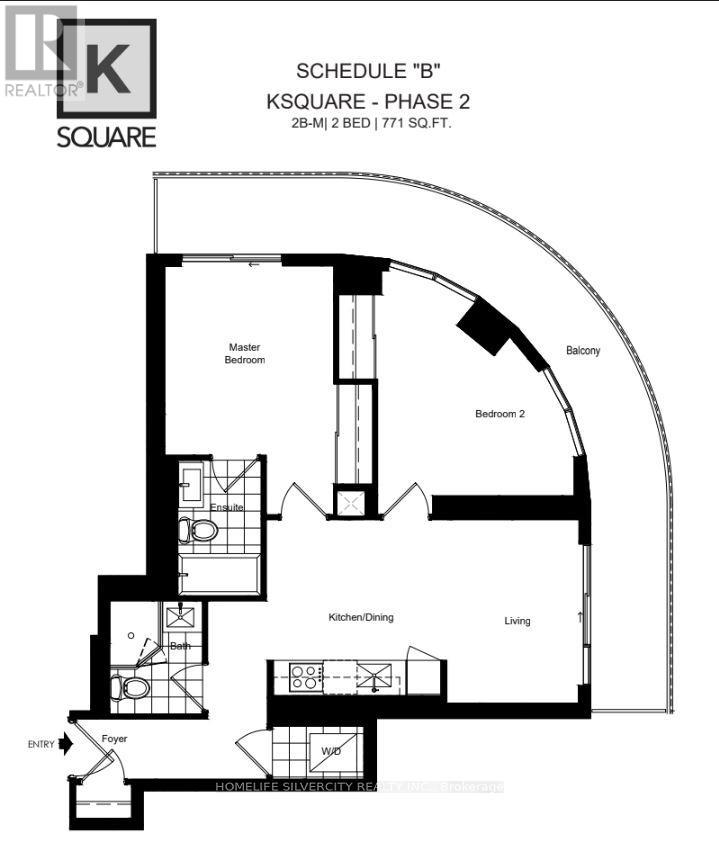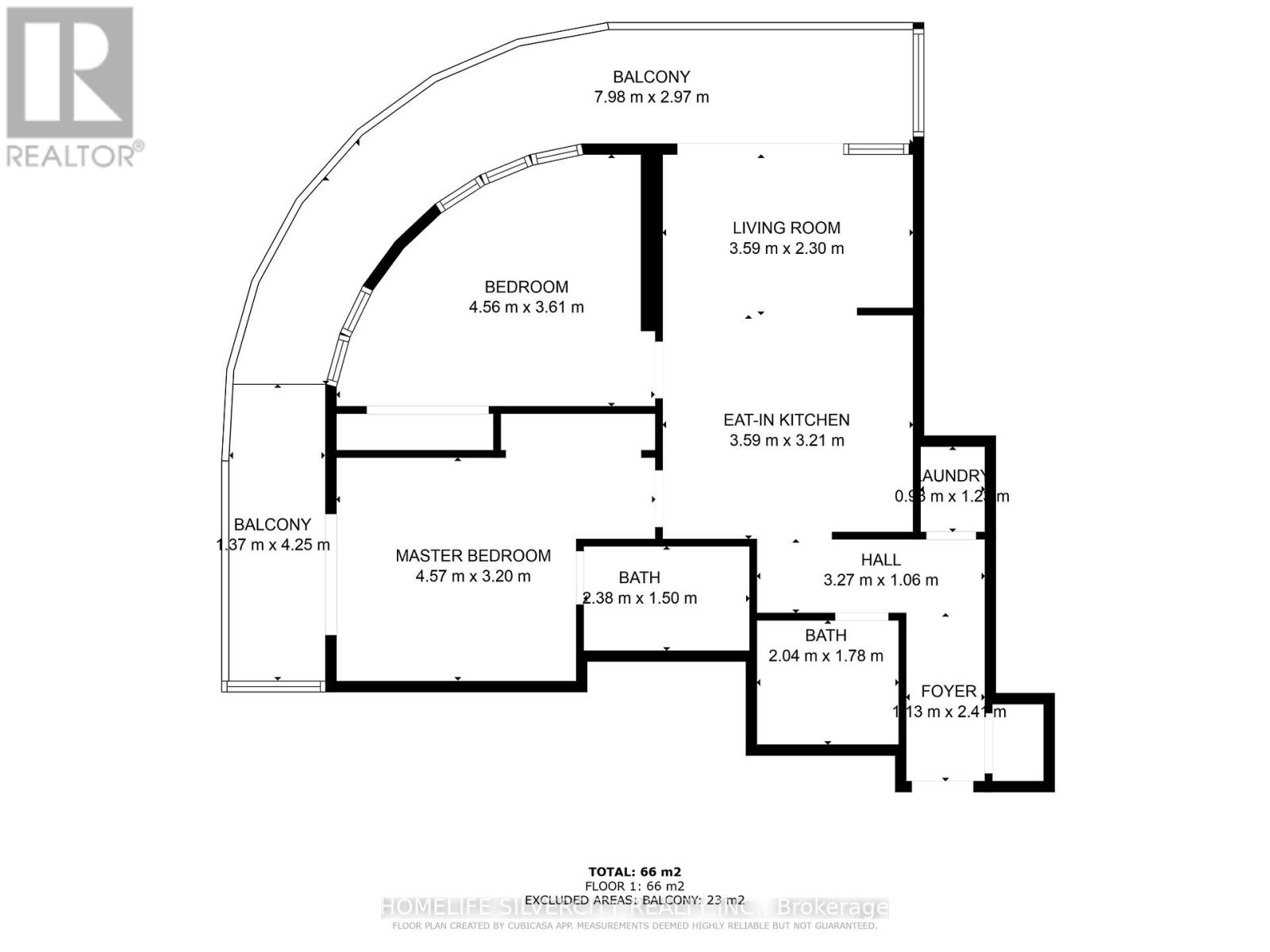2622 - 2031 Kennedy Road Toronto, Ontario M1T 0B8
2 Bedroom
2 Bathroom
700 - 799 sqft
Central Air Conditioning
Forced Air
$545,000Maintenance, Heat, Common Area Maintenance
$585.57 Monthly
Maintenance, Heat, Common Area Maintenance
$585.57 MonthlyWelcome to this brand new 2bedroom/2 full bath spacious condo with area of 771 Sq ft + 140 Sq ft wrap around balcony full of natural light. Enjoy the unobstructed North view, modern design large windows. Excellent location, steps to TTC that leads you to Kennedy Subway station. Minutes to Drive to Agincourt Go Station, park, library, schools, hwy 401 etc. World class amenities include state of art, gym, party room, guest suites, 24-hr concierge, security system. Comes with 1 parking & 1 locker (id:60365)
Property Details
| MLS® Number | E12524512 |
| Property Type | Single Family |
| Neigbourhood | Scarborough |
| Community Name | Agincourt South-Malvern West |
| CommunityFeatures | Pets Allowed With Restrictions |
| Features | Balcony, Carpet Free |
| ParkingSpaceTotal | 1 |
Building
| BathroomTotal | 2 |
| BedroomsAboveGround | 2 |
| BedroomsTotal | 2 |
| Age | 0 To 5 Years |
| Amenities | Storage - Locker, Security/concierge |
| BasementType | None |
| CoolingType | Central Air Conditioning |
| ExteriorFinish | Concrete |
| FlooringType | Laminate |
| HeatingFuel | Natural Gas |
| HeatingType | Forced Air |
| SizeInterior | 700 - 799 Sqft |
| Type | Apartment |
Parking
| No Garage |
Land
| Acreage | No |
Rooms
| Level | Type | Length | Width | Dimensions |
|---|---|---|---|---|
| Flat | Bedroom | 4.57 m | 3.2 m | 4.57 m x 3.2 m |
| Flat | Bedroom 2 | 4.56 m | 3.61 m | 4.56 m x 3.61 m |
| Flat | Living Room | 3.59 m | 2.3 m | 3.59 m x 2.3 m |
| Flat | Kitchen | 3.59 m | 3.21 m | 3.59 m x 3.21 m |
| Flat | Bathroom | 2.38 m | 1.5 m | 2.38 m x 1.5 m |
| Flat | Bathroom | 2.04 m | 1.78 m | 2.04 m x 1.78 m |
Simarjeet Singh
Salesperson
Homelife Silvercity Realty Inc.
11775 Bramalea Rd #201
Brampton, Ontario L6R 3Z4
11775 Bramalea Rd #201
Brampton, Ontario L6R 3Z4

