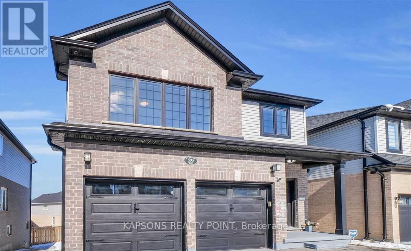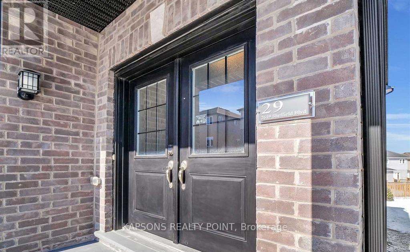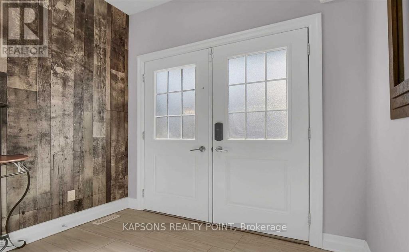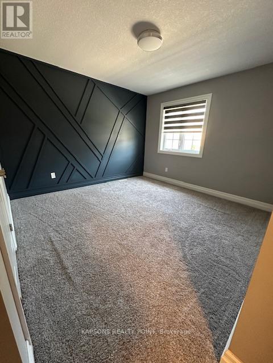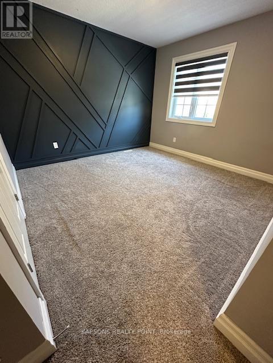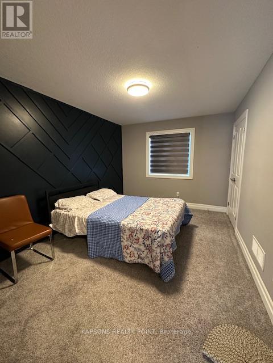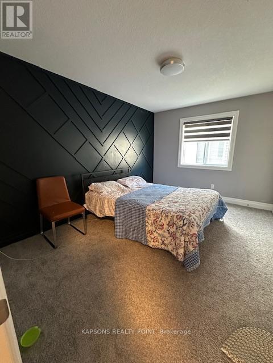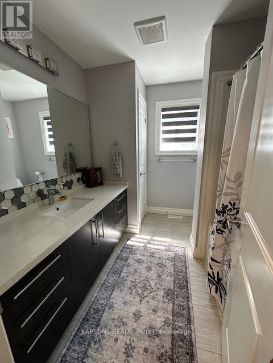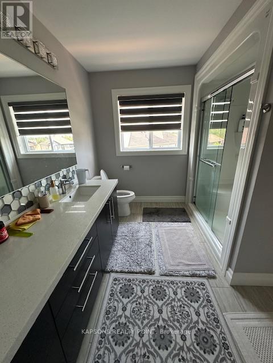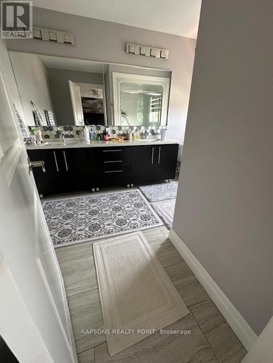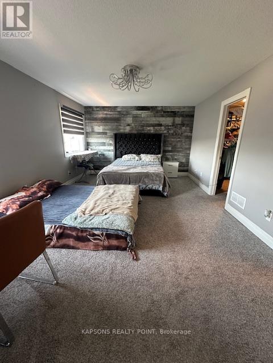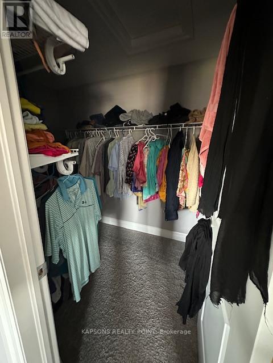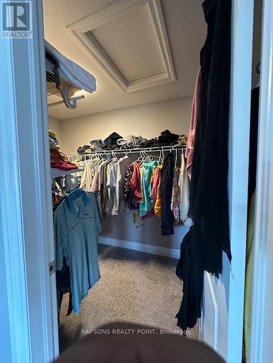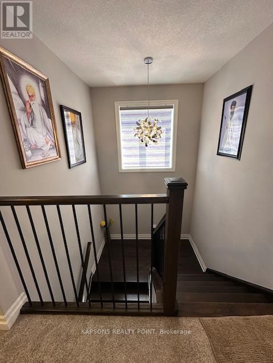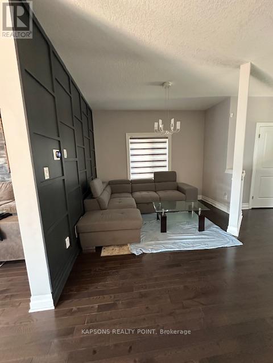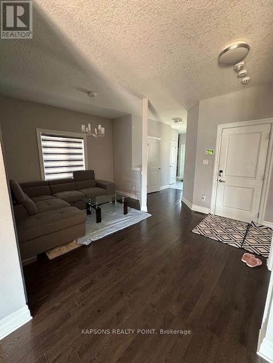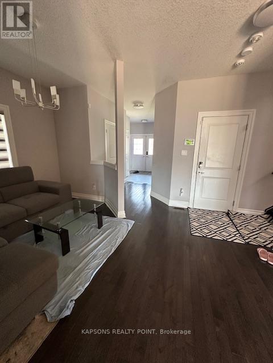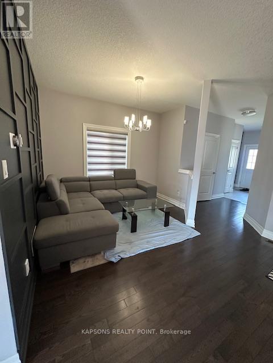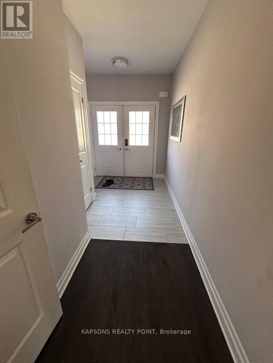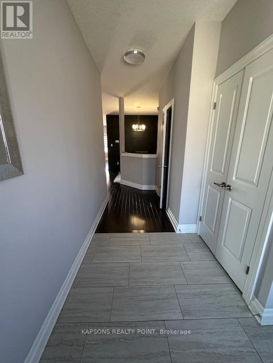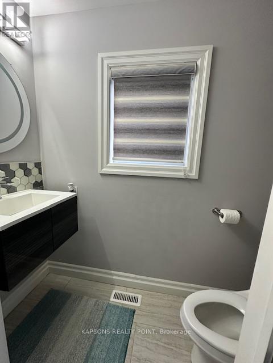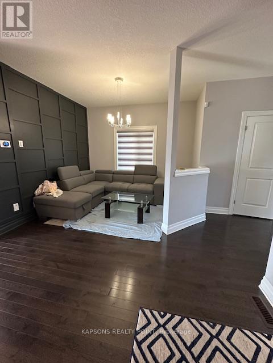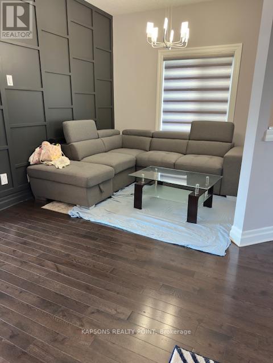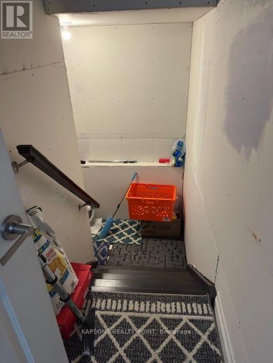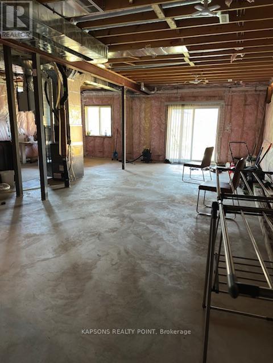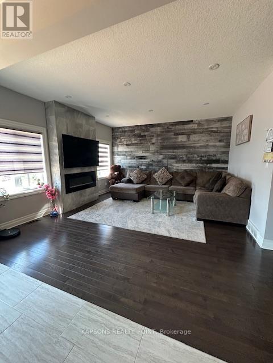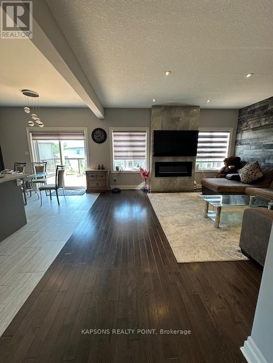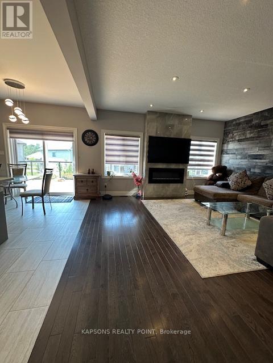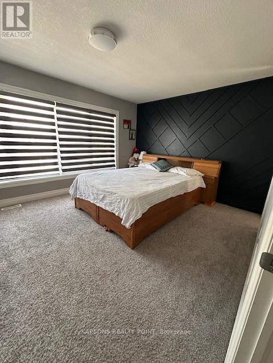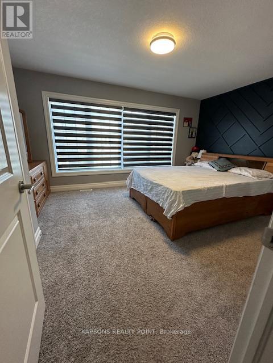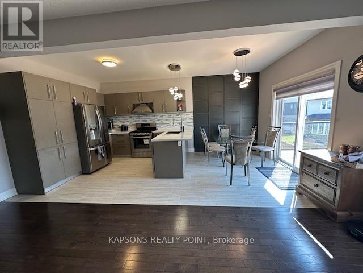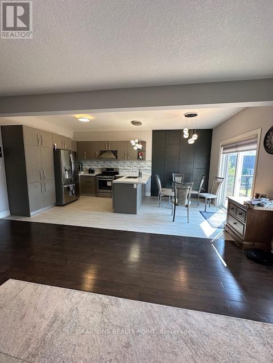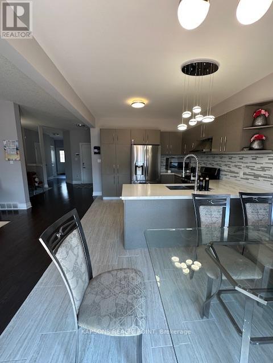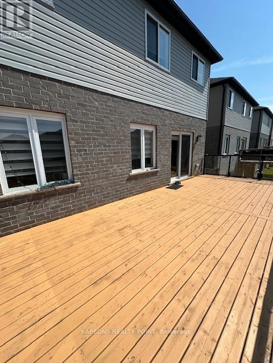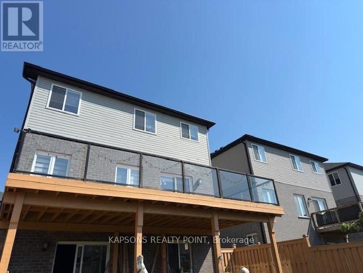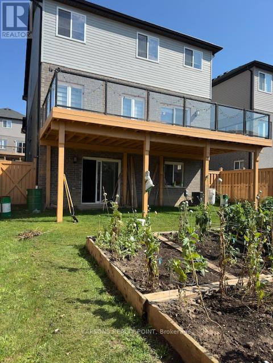2619 Sheffield Boulevard London South, Ontario N6M 0G4
$995,000
Welcome to 2619 Sheffield Blvd Unit 29, a beautifully maintained detached home offering over 2,300 sq ft of living space in one of London's most desirable communities Victoria on the River. Situated on a premium lot on a quiet private street, this home combines modern elegance with everyday comfort. Thoughtfully designed for modern family living, this 4-bedroom, 3.5-bathroom home features a functional and impressive layout, including two primary suites, each with upgraded ensuite bathrooms ideal for multi-generational living or enhanced privacy. The main floor boasts 9 ft ceilings, creating an open and airy ambiance, complemented by a bright, open-concept layout with a stylish modern kitchen, stainless steel appliances, and convenient access to a 12 ft x 30 ft deck walkout from the dining area perfect for entertaining or relaxing outdoors. A double-car garage provides ample parking and storage, while the walkout basement, also with 9 ft ceilings, offers incredible potential for a future in-law suite or expanded living space. Located just minutes from Victoria Hospital, Hwy 401, White Oaks Mall, East Park, top-rated schools, soccer fields, parks, banks, and the Activity Plex, this home provides unbeatable convenience while being surrounded by the natural beauty of the Thames River and trails. (id:60365)
Property Details
| MLS® Number | X12321761 |
| Property Type | Single Family |
| Community Name | South U |
| EquipmentType | Water Heater |
| ParkingSpaceTotal | 4 |
| RentalEquipmentType | Water Heater |
Building
| BathroomTotal | 5 |
| BedroomsAboveGround | 4 |
| BedroomsTotal | 4 |
| Age | 6 To 15 Years |
| Amenities | Fireplace(s) |
| Appliances | Dishwasher, Dryer, Stove, Washer, Window Coverings |
| BasementDevelopment | Unfinished |
| BasementType | Full (unfinished) |
| ConstructionStyleAttachment | Detached |
| ExteriorFinish | Brick, Vinyl Siding |
| FireplacePresent | Yes |
| HalfBathTotal | 1 |
| HeatingFuel | Natural Gas |
| HeatingType | Forced Air |
| StoriesTotal | 2 |
| SizeInterior | 2000 - 2500 Sqft |
| Type | House |
| UtilityWater | Municipal Water |
Parking
| Attached Garage | |
| Garage |
Land
| Acreage | No |
| Sewer | Sanitary Sewer |
| SizeDepth | 110 Ft |
| SizeFrontage | 40 Ft |
| SizeIrregular | 40 X 110 Ft |
| SizeTotalText | 40 X 110 Ft |
Rooms
| Level | Type | Length | Width | Dimensions |
|---|---|---|---|---|
| Second Level | Bathroom | Measurements not available | ||
| Second Level | Bathroom | Measurements not available | ||
| Second Level | Bedroom | 12.7 m | 18 m | 12.7 m x 18 m |
| Second Level | Bedroom | 10 m | 13.5 m | 10 m x 13.5 m |
| Second Level | Bedroom | 11.5 m | 11 m | 11.5 m x 11 m |
| Second Level | Bedroom | 11.7 m | 15.5 m | 11.7 m x 15.5 m |
| Second Level | Bathroom | Measurements not available | ||
| Main Level | Living Room | 11 m | 10 m | 11 m x 10 m |
| Main Level | Family Room | 14.9 m | 15.5 m | 14.9 m x 15.5 m |
| Main Level | Kitchen | 19 m | 11 m | 19 m x 11 m |
| Main Level | Eating Area | 9.2 m | 8.3 m | 9.2 m x 8.3 m |
| Main Level | Bathroom | Measurements not available |
https://www.realtor.ca/real-estate/28684085/2619-sheffield-boulevard-london-south-south-u-south-u
Randhir Singh Bath
Salesperson
55 Lebovic Ave #c115
Toronto, Ontario M1L 0H2

