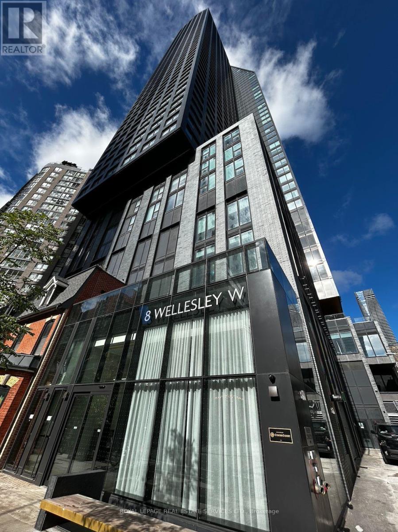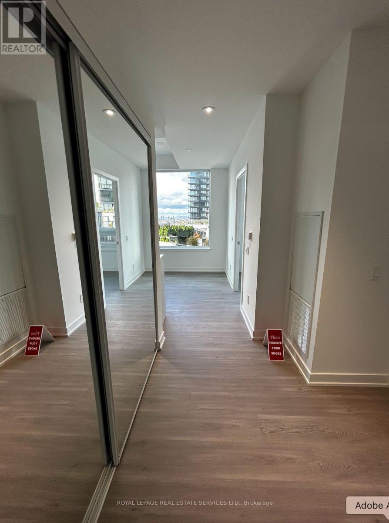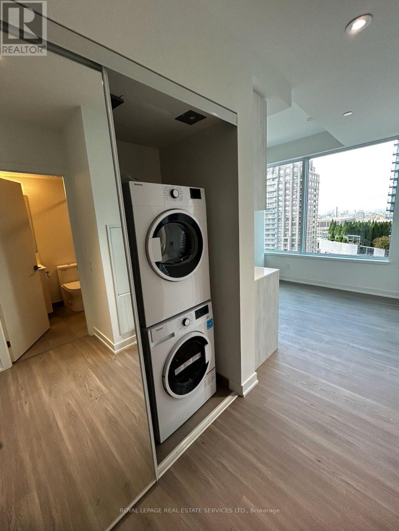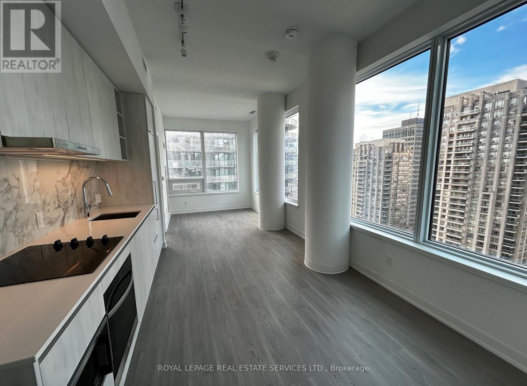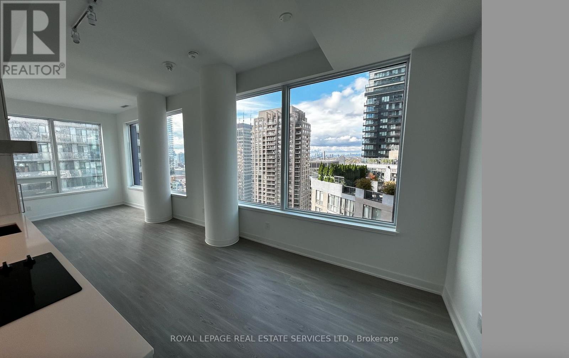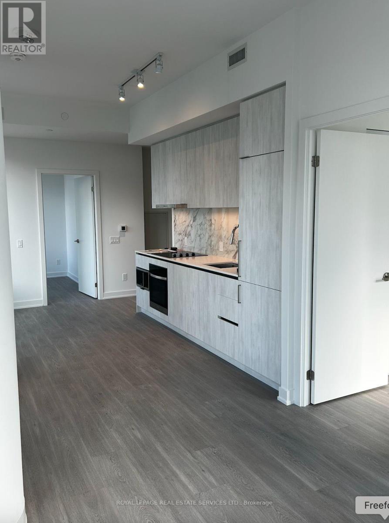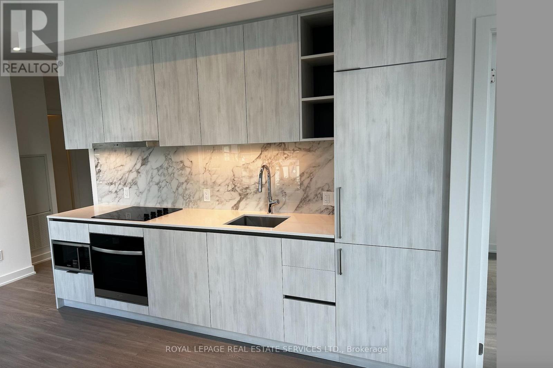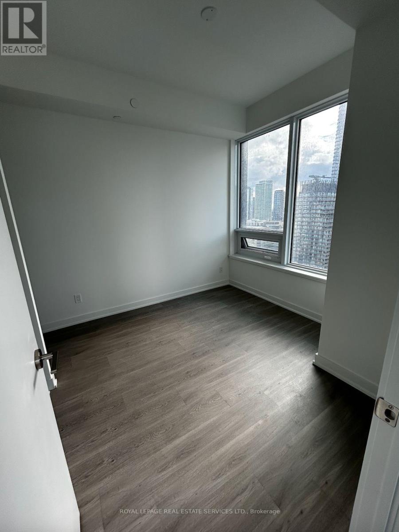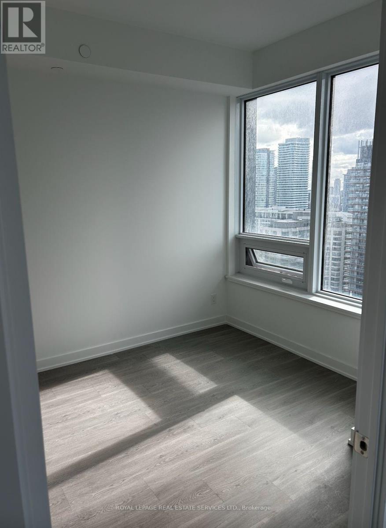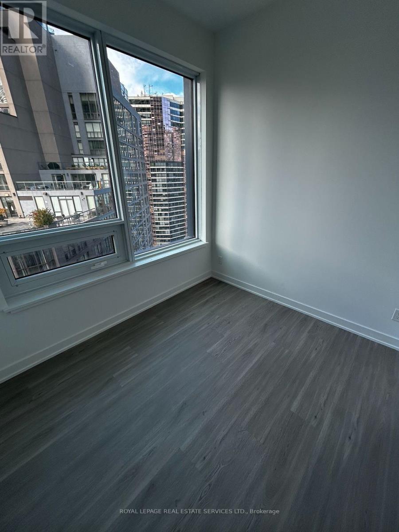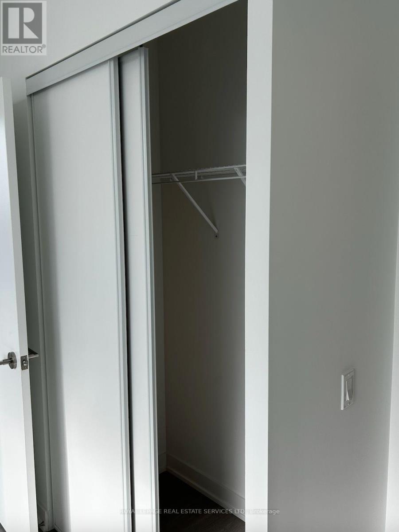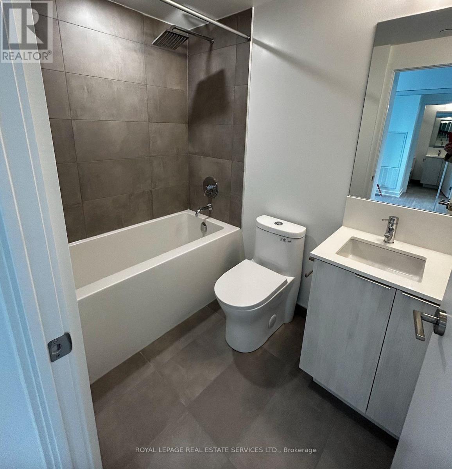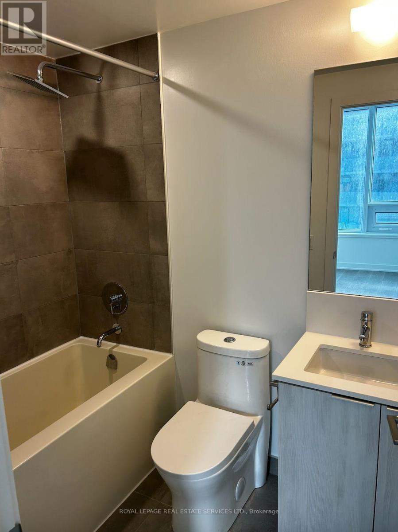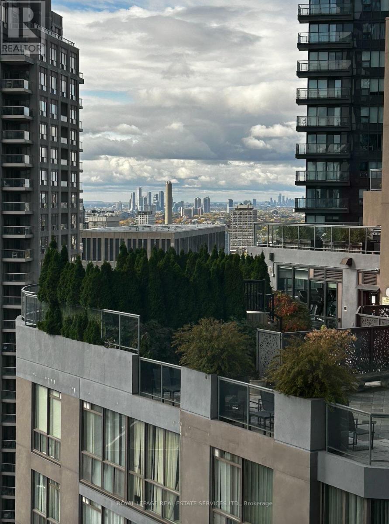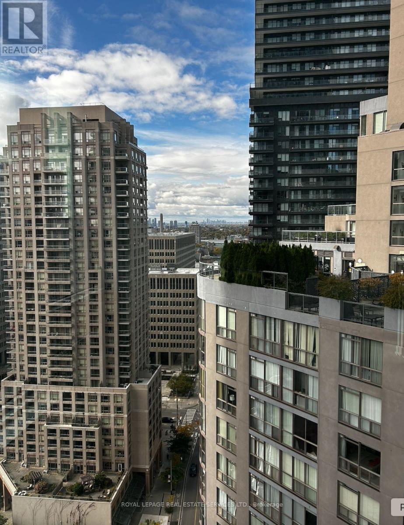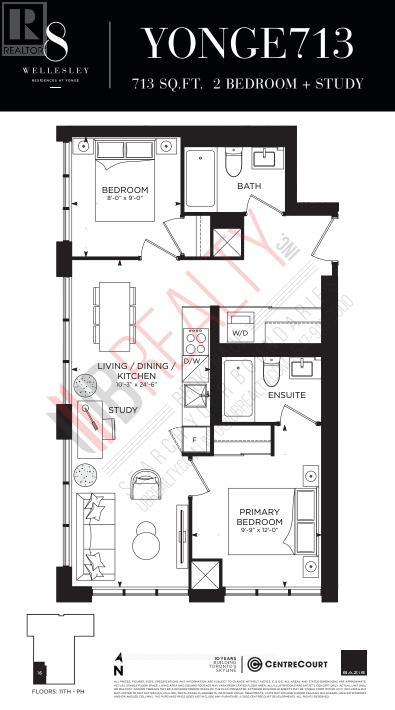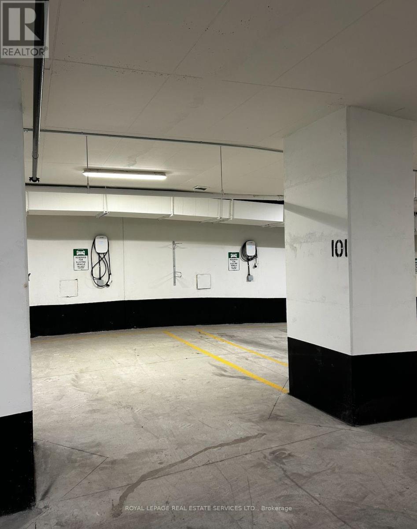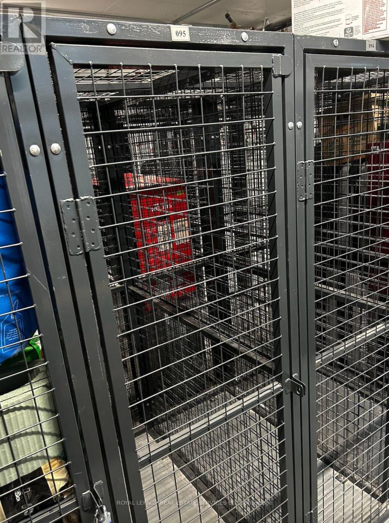2616 - 8 Wellesley Street W Toronto, Ontario M4Y 0J5
$3,500 Monthly
Welcome home to the Residences at Yonge Street at 8 Wellesley! Enjoy a Brand New and Bright two bed + two full bath unit that has stunning views on the 26th Floor. With floor-to-ceiling windows throughout, this stunning suite offers a split floor plan for privacy. It includes a large primary bedroom with ensuite bath and large closet and a second bedroom with a large closet and accompanying 4-piece bath. Open concept Living Room, Dining Room & Kitchen includes bright natural light and sweeping city views. Well laid out Kitchen with integrated appliances, quartz countertop and a modern backsplash. Hardwood laminate floors throughout and high 9ft smooth ceilings. Amazing sunsets! Approximately 713 Sqft. Residences at 8 Wellesley offer excellent amenities including a Fitness Centre, Outdoor Lounge, Media & Party Room, Guest-Suites and 24-Hour Concierge. Steps to Wellesley Subway, Shopping, Restaurants & more. Includes one (EV) parking spot and one locker! (id:60365)
Property Details
| MLS® Number | C12482086 |
| Property Type | Single Family |
| Neigbourhood | University—Rosedale |
| Community Name | Bay Street Corridor |
| CommunityFeatures | Pets Allowed With Restrictions |
| Features | Carpet Free, In Suite Laundry |
| ParkingSpaceTotal | 1 |
| ViewType | City View |
Building
| BathroomTotal | 2 |
| BedroomsAboveGround | 2 |
| BedroomsTotal | 2 |
| Age | New Building |
| Amenities | Security/concierge, Exercise Centre, Party Room, Storage - Locker |
| Appliances | Oven - Built-in, Range |
| BasementType | None |
| CoolingType | Central Air Conditioning |
| ExteriorFinish | Concrete |
| FireProtection | Smoke Detectors |
| HeatingFuel | Natural Gas |
| HeatingType | Forced Air |
| SizeInterior | 700 - 799 Sqft |
| Type | Apartment |
Parking
| Underground | |
| Garage |
Land
| Acreage | No |
Rooms
| Level | Type | Length | Width | Dimensions |
|---|---|---|---|---|
| Flat | Foyer | 1.86 m | 2.74 m | 1.86 m x 2.74 m |
| Flat | Living Room | 3.14 m | 7.5 m | 3.14 m x 7.5 m |
| Flat | Dining Room | 3.14 m | 7.5 m | 3.14 m x 7.5 m |
| Flat | Kitchen | 3.14 m | 7.5 m | 3.14 m x 7.5 m |
| Flat | Primary Bedroom | 2.97 m | 3.65 m | 2.97 m x 3.65 m |
| Flat | Bedroom 2 | 2.74 m | 2.43 m | 2.74 m x 2.43 m |
Sarah-Jane Pearce
Broker
55 St.clair Avenue West #255
Toronto, Ontario M4V 2Y7

