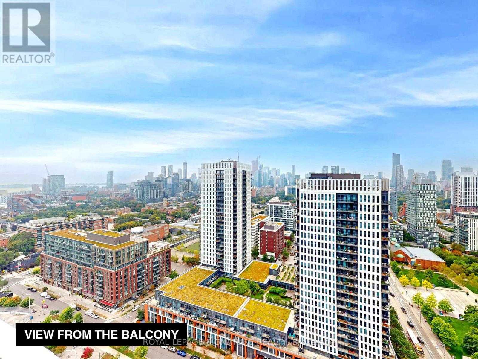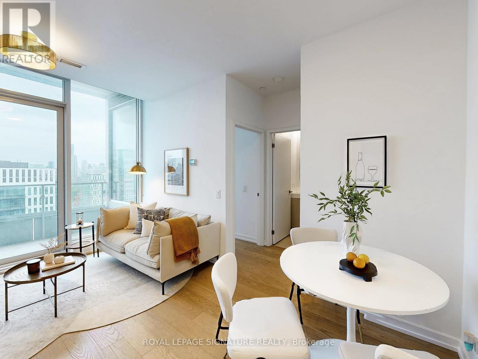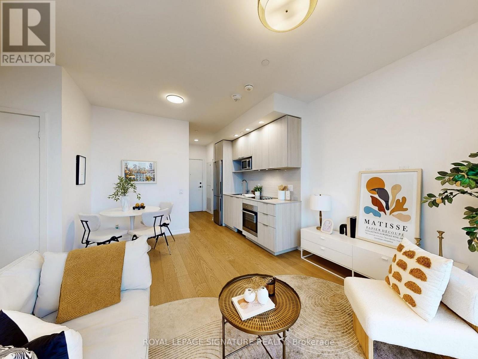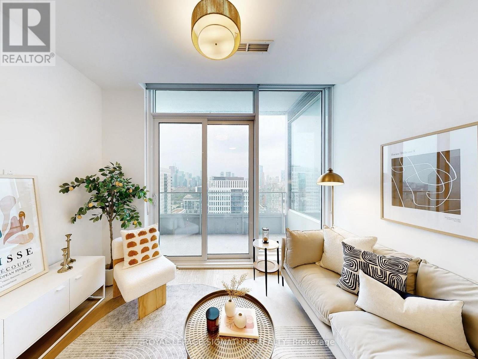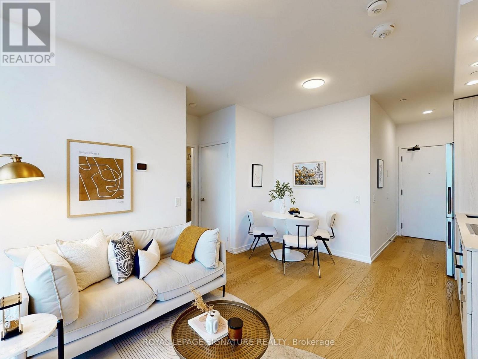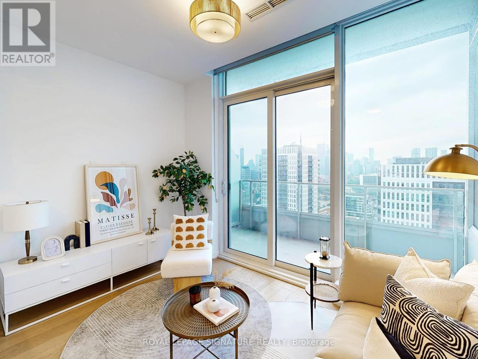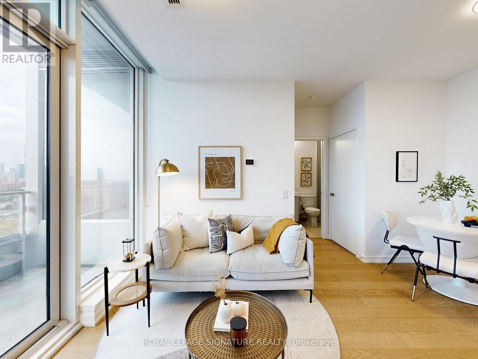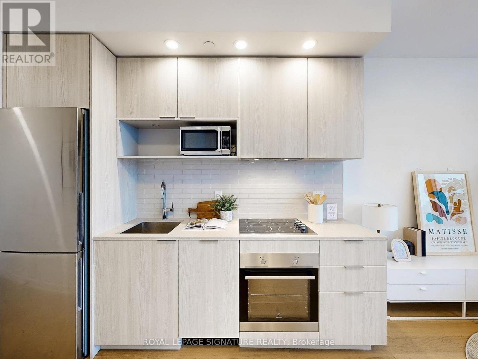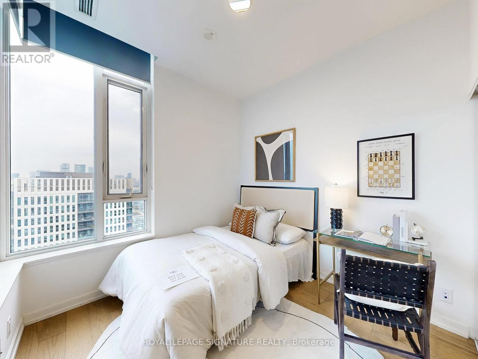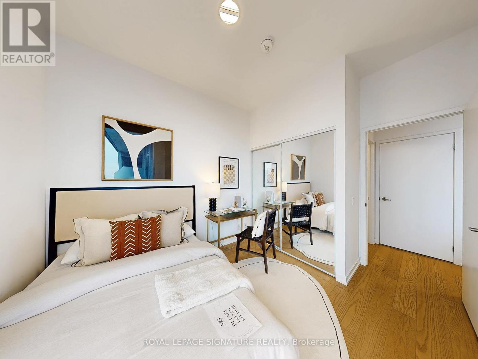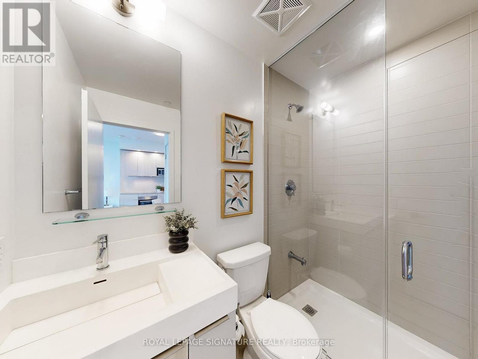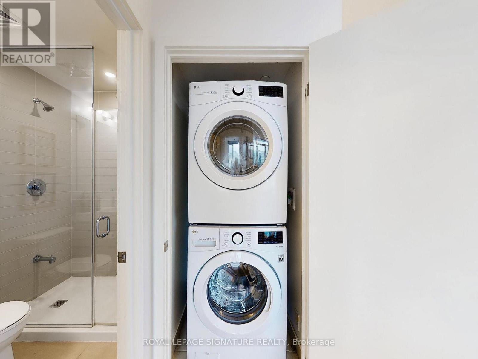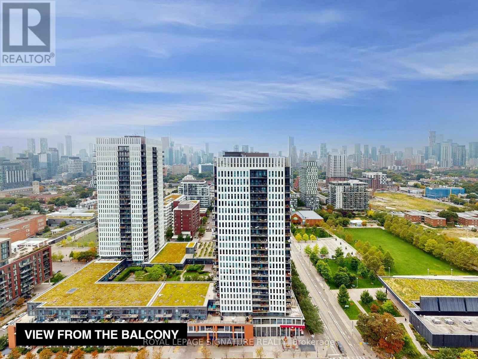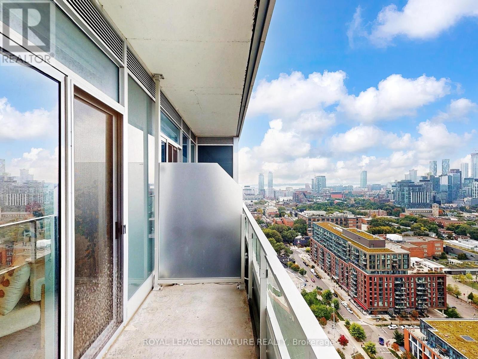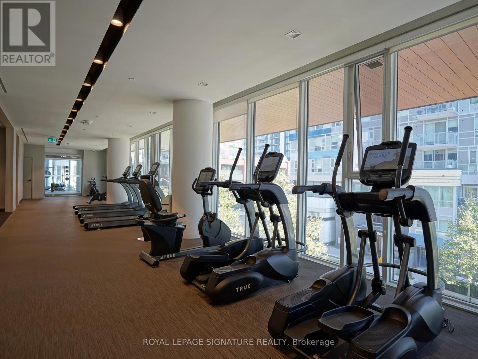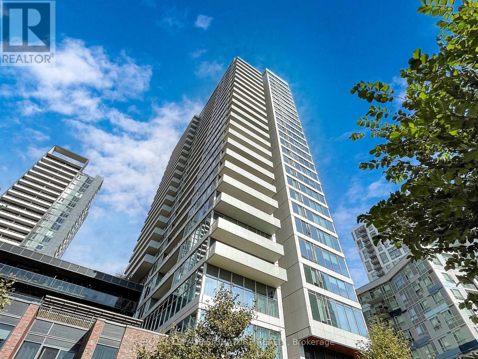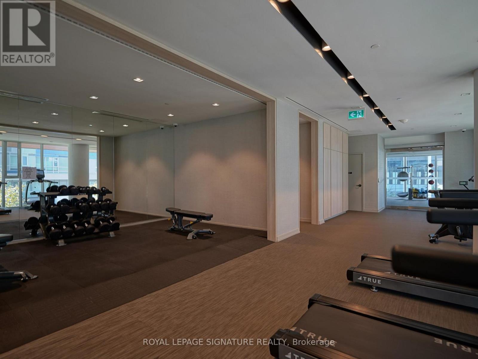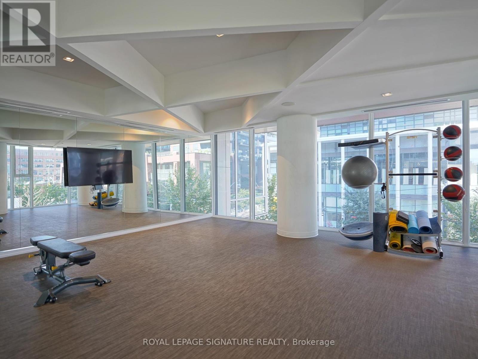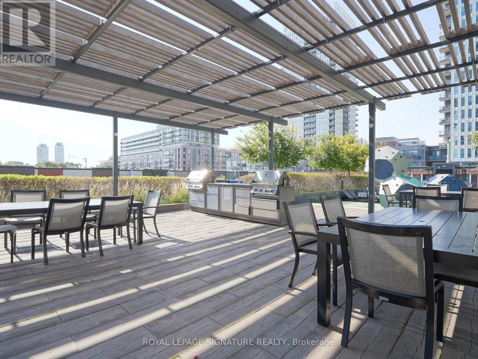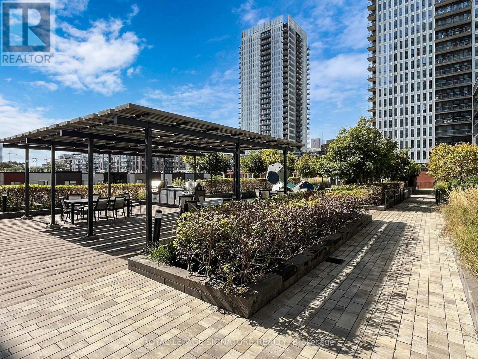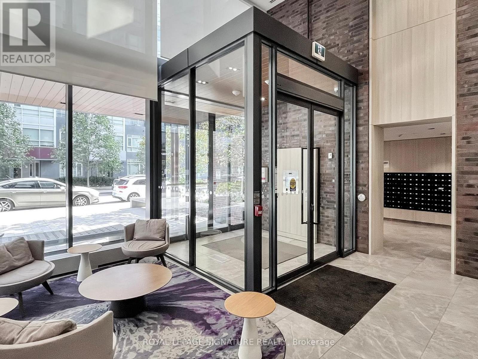2616 - 20 Tubman Avenue Toronto, Ontario M5A 0M8
$399,000Maintenance, Heat, Common Area Maintenance, Insurance, Water
$384.34 Monthly
Maintenance, Heat, Common Area Maintenance, Insurance, Water
$384.34 MonthlyWelcome to the Wyatt on the 26th floor where you'll wake up to sweeping west-facing views of Toronto's skyline and unwind with south-facing lake views at sunset. This 1 bed, 1 bath suite stands out with $20K in thoughtful upgrades, including wide-plank hardwood floors throughout,upgraded kitchen finishes, and designer lighting.The floor-to-ceiling windows maximize natural light, while the open layout offers flexibility and flow. The sleek kitchen features built-in stainless steel appliances, quartz countertops,and custom cabinetry. A clean, functional space for daily living or entertaining. Enjoy morning coffee or evening wine from your private balcony with uninterrupted city and lake views. Includes in-suite laundry and a locker.Located in the revitalized Regent Park community, The Wyatt delivers unmatched amenities: gym,rock climbing wall, co-working space, media lounge, pet spa, and more. Steps to transit,parks, cafes, and shops. (id:60365)
Property Details
| MLS® Number | C12406471 |
| Property Type | Single Family |
| Community Name | Regent Park |
| AmenitiesNearBy | Park, Public Transit |
| CommunityFeatures | Pet Restrictions, Community Centre |
| Features | Elevator, Balcony, Carpet Free |
| Structure | Patio(s) |
| ViewType | View Of Water |
Building
| BathroomTotal | 1 |
| BedroomsAboveGround | 1 |
| BedroomsTotal | 1 |
| Amenities | Security/concierge, Exercise Centre, Recreation Centre, Storage - Locker |
| Appliances | Barbeque, Dishwasher, Dryer, Oven, Stove, Washer, Window Coverings, Refrigerator |
| CoolingType | Central Air Conditioning |
| ExteriorFinish | Brick |
| FireProtection | Security Guard, Smoke Detectors |
| FlooringType | Hardwood |
| HeatingFuel | Natural Gas |
| HeatingType | Forced Air |
| SizeInterior | 500 - 599 Sqft |
| Type | Apartment |
Parking
| Underground | |
| Garage |
Land
| Acreage | No |
| LandAmenities | Park, Public Transit |
Rooms
| Level | Type | Length | Width | Dimensions |
|---|---|---|---|---|
| Main Level | Living Room | 2.94 m | 2.93 m | 2.94 m x 2.93 m |
| Main Level | Dining Room | 2.68 m | 2.91 m | 2.68 m x 2.91 m |
| Main Level | Kitchen | 1.52 m | 2.91 m | 1.52 m x 2.91 m |
| Main Level | Bedroom | 2.86 m | 2.92 m | 2.86 m x 2.92 m |
https://www.realtor.ca/real-estate/28869061/2616-20-tubman-avenue-toronto-regent-park-regent-park
David Chiarucci
Salesperson
8 Sampson Mews Suite 201 The Shops At Don Mills
Toronto, Ontario M3C 0H5

