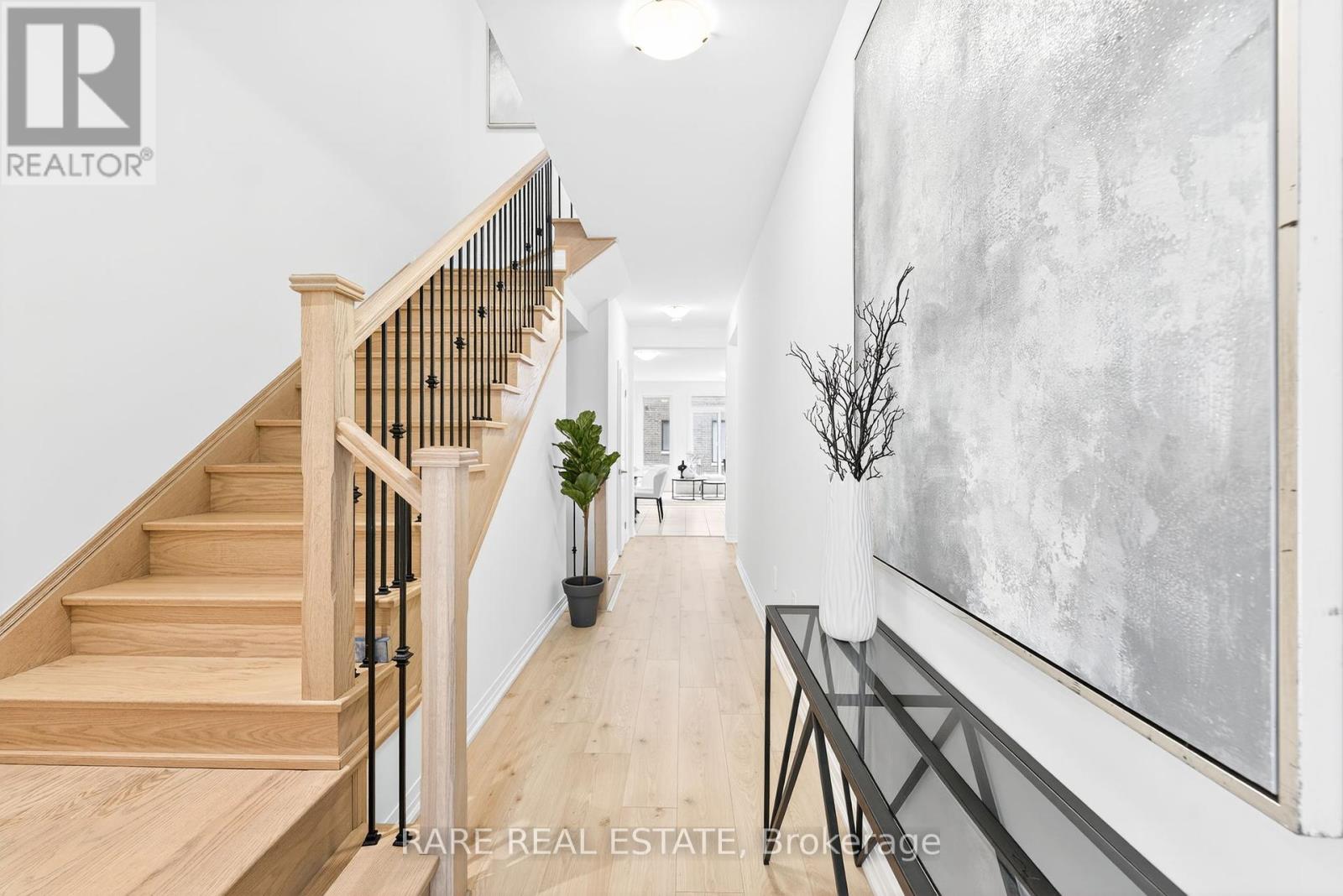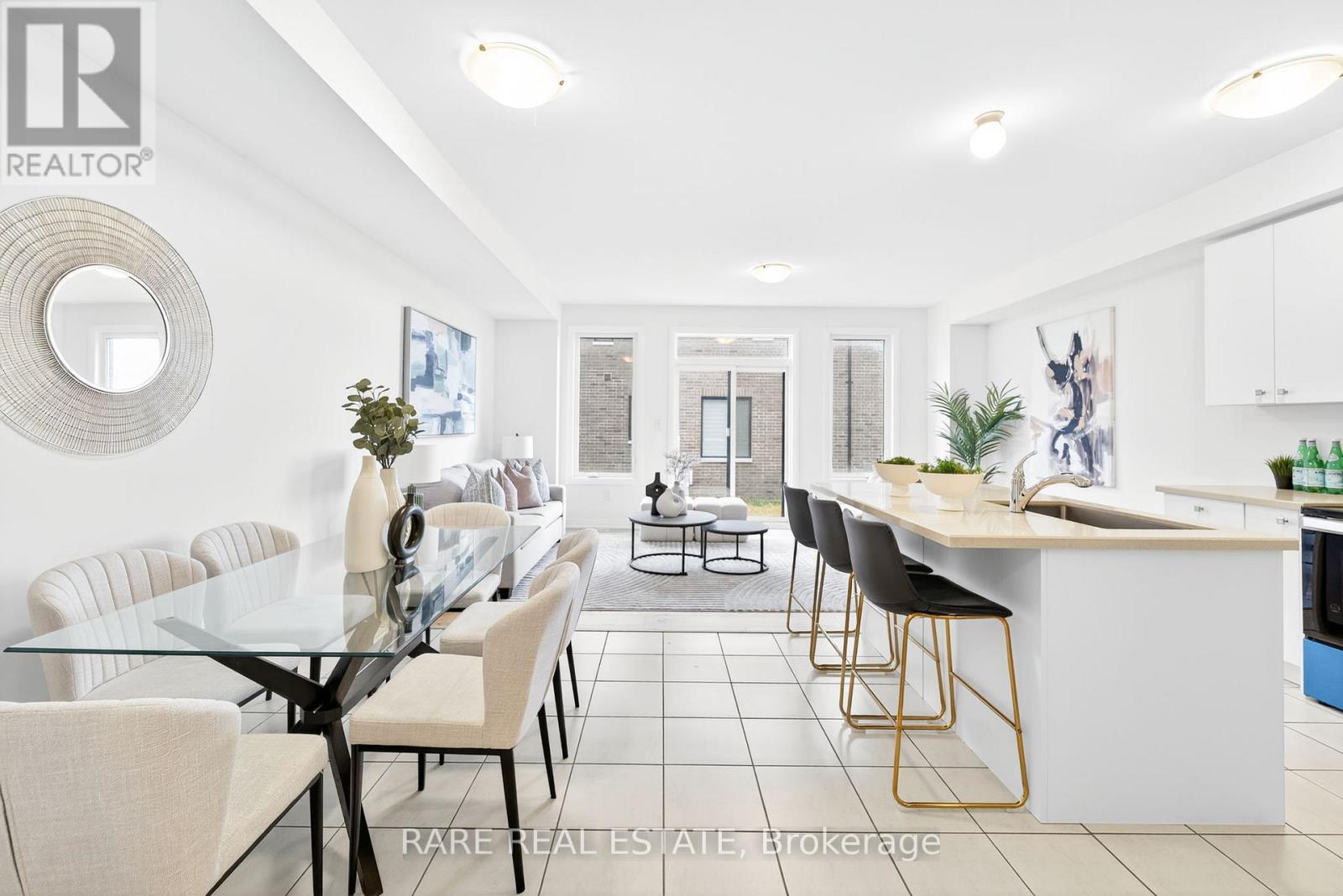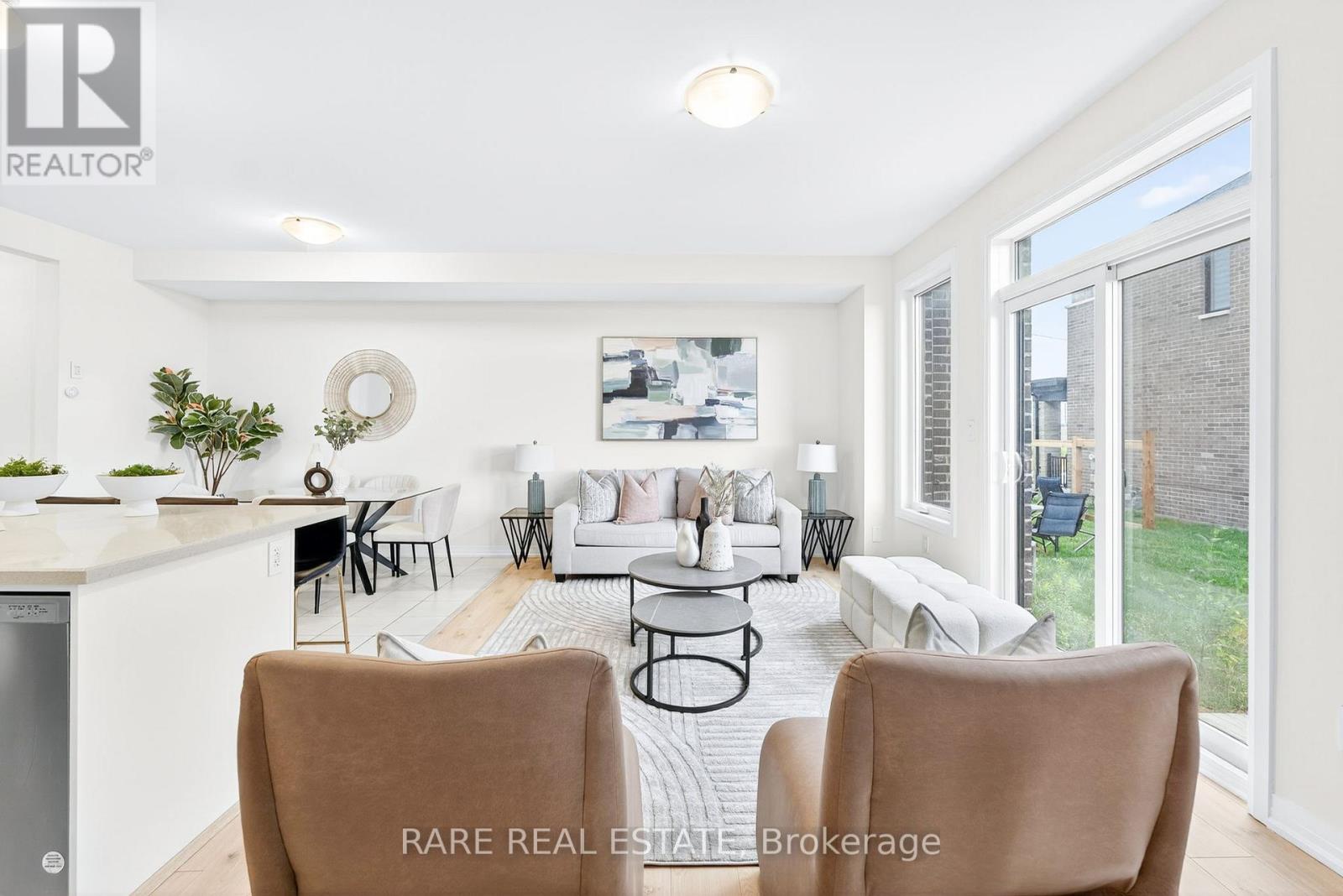2613 Hibiscus Drive Pickering, Ontario L1X 2R2
$799,999
Welcome to this 3-bedroom, 3-bathroom townhouse built by OPUS Homes, located in the heart of Pickerings fastest growing community. Just one year old, this modern home offers a functional layout with bright, open-concept living spaces and quality finishes throughout. The main floor features a spacious kitchen with stainless steel appliances and ample cabinetry, flowing seamlessly into the dining and living areas perfect for entertaining or family time. Upstairs, the primary suite includes a private ensuite and walk-in closet, while two additional bedrooms provide comfort and versatility for a growing family or home office setup. Enjoy the benefits of a newer build with upgraded systems and energy efficiency, all in a thriving neighbourhood close to future schools, parks, and retail amenities. A perfect blend of style, space, and convenience don't miss this opportunity to own in one of Pickerings most desirable areas. (id:60365)
Open House
This property has open houses!
2:00 pm
Ends at:4:00 pm
2:00 pm
Ends at:4:00 pm
Property Details
| MLS® Number | E12288974 |
| Property Type | Single Family |
| Community Name | Rural Pickering |
| ParkingSpaceTotal | 2 |
Building
| BathroomTotal | 3 |
| BedroomsAboveGround | 3 |
| BedroomsTotal | 3 |
| Age | 0 To 5 Years |
| Appliances | Furniture |
| BasementDevelopment | Unfinished |
| BasementType | N/a (unfinished) |
| ConstructionStyleAttachment | Attached |
| CoolingType | Central Air Conditioning |
| ExteriorFinish | Stone, Vinyl Siding |
| FlooringType | Hardwood, Tile |
| FoundationType | Concrete |
| HalfBathTotal | 1 |
| HeatingFuel | Natural Gas |
| HeatingType | Forced Air |
| StoriesTotal | 2 |
| SizeInterior | 1500 - 2000 Sqft |
| Type | Row / Townhouse |
| UtilityWater | Municipal Water |
Parking
| Attached Garage | |
| Garage |
Land
| Acreage | No |
| Sewer | Sanitary Sewer |
| SizeDepth | 100 Ft |
| SizeFrontage | 20 Ft |
| SizeIrregular | 20 X 100 Ft |
| SizeTotalText | 20 X 100 Ft |
Rooms
| Level | Type | Length | Width | Dimensions |
|---|---|---|---|---|
| Second Level | Primary Bedroom | 3.86 m | 4.72 m | 3.86 m x 4.72 m |
| Second Level | Bedroom 2 | 2.9 m | 3.66 m | 2.9 m x 3.66 m |
| Second Level | Bedroom 3 | 2.74 m | 3.96 m | 2.74 m x 3.96 m |
| Main Level | Family Room | 3.25 m | 5.65 m | 3.25 m x 5.65 m |
| Main Level | Eating Area | 2.49 m | 2.49 m | 2.49 m x 2.49 m |
| Main Level | Kitchen | 2.49 m | 3.25 m | 2.49 m x 3.25 m |
https://www.realtor.ca/real-estate/28613824/2613-hibiscus-drive-pickering-rural-pickering
Vinash Chelliah
Salesperson
























