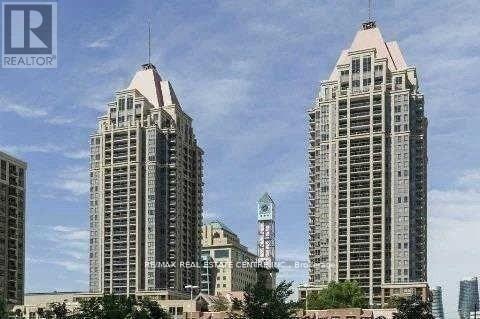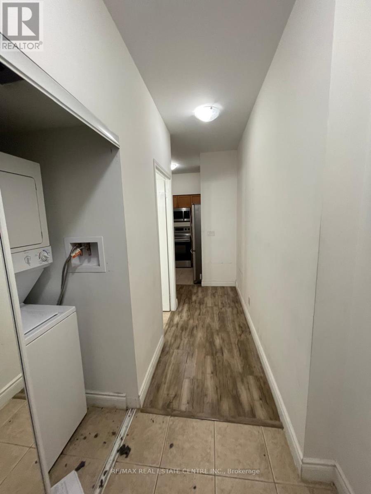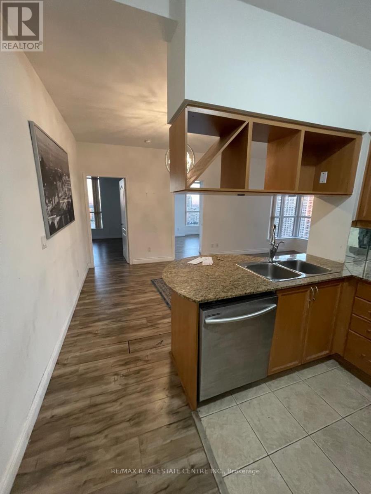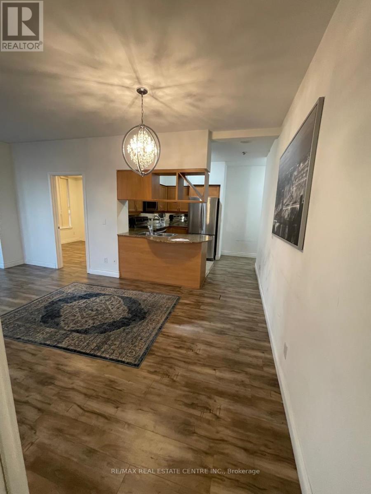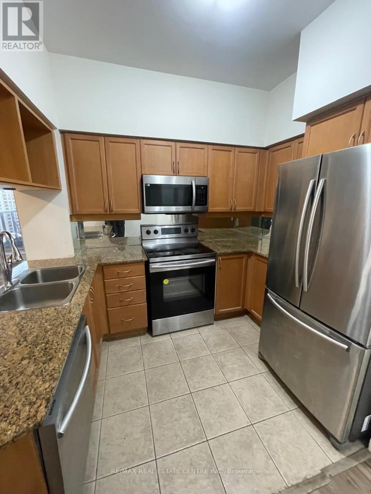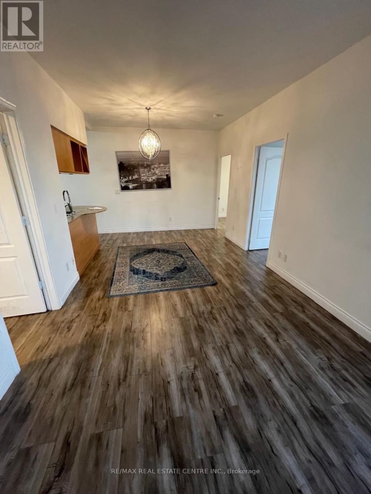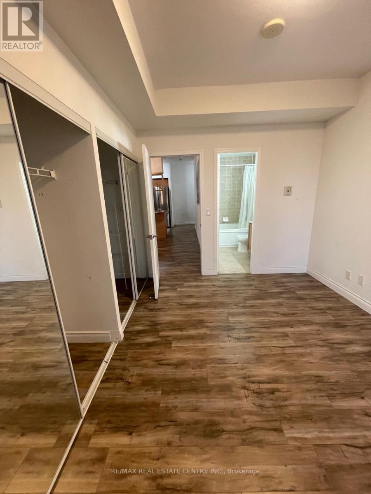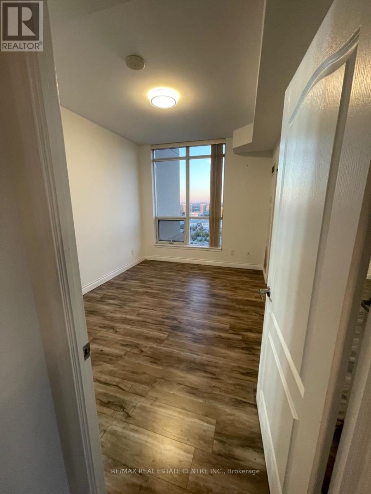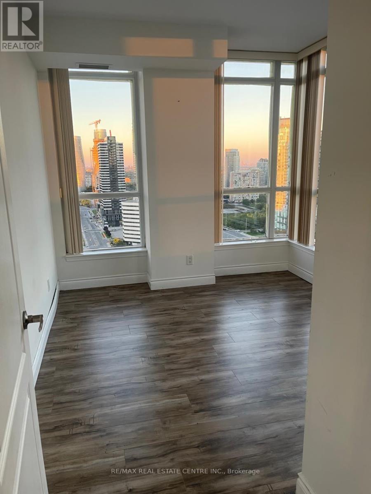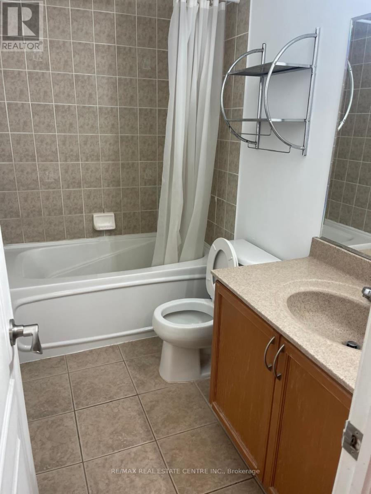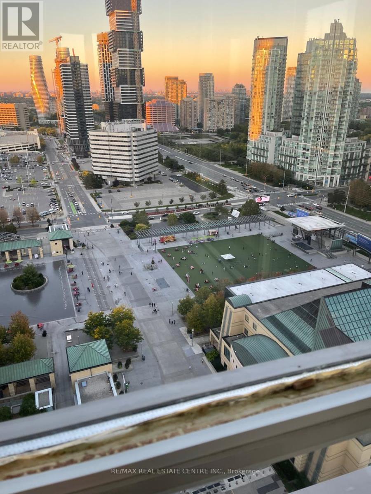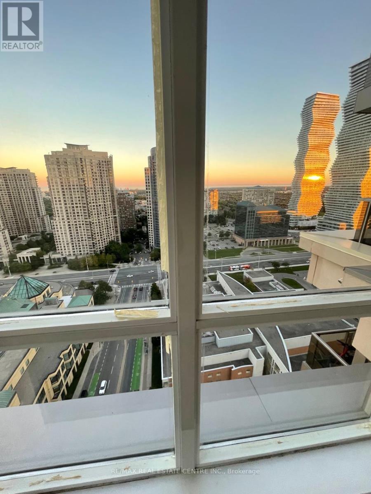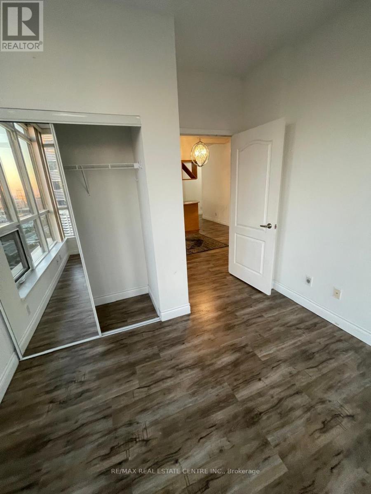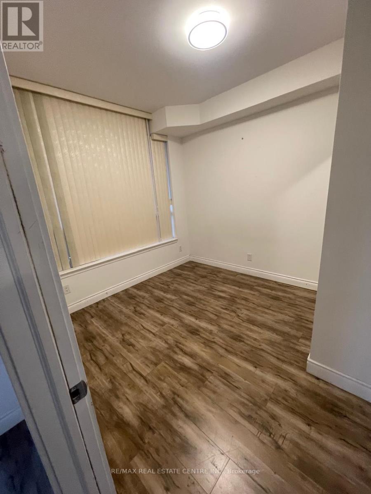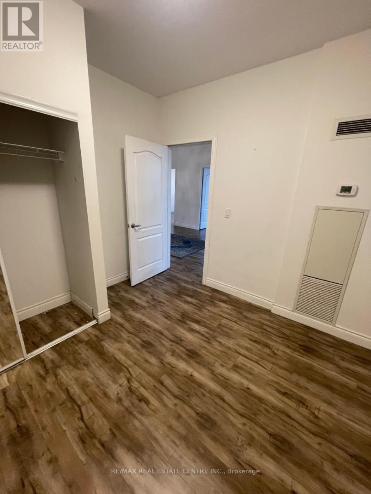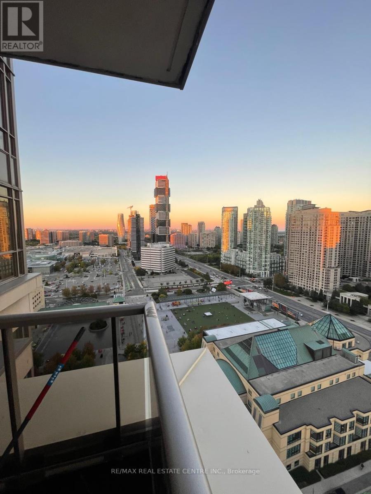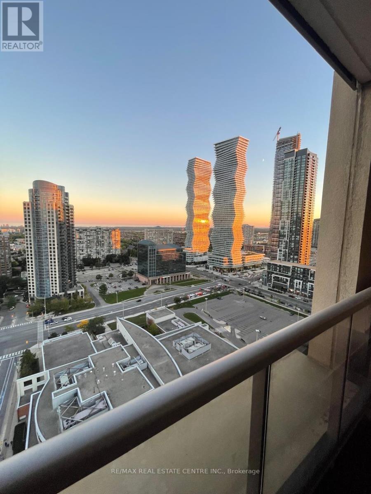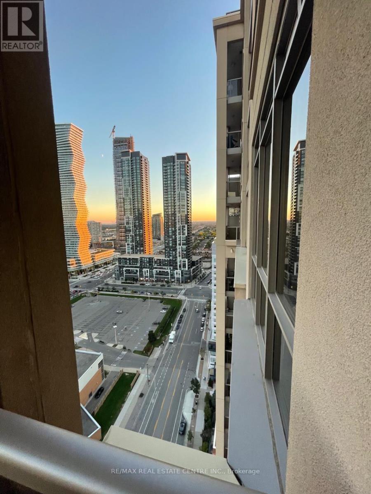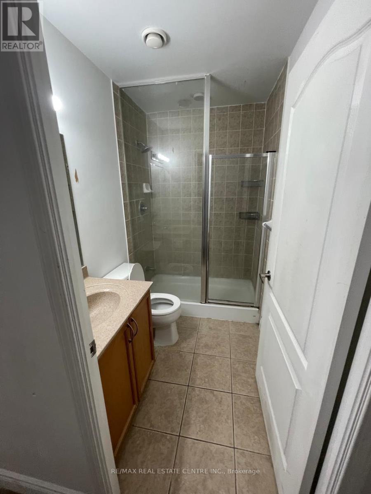2610 - 4080 Living Arts Drive Mississauga, Ontario L5B 4N3
$3,000 Monthly
Located in the heart of Mississauga's vibrant Square One district, this high-floor corner suite offers 968 sq.ft. of well-designed living space plus an impressive wrap-around balcony with an extended section, perfect for enjoying panoramic southeast views overlooking Celebration Square and Lake Ontario.Featuring 9 ceilings and floor-to-ceiling windows, the unit is bright and airy throughout. The thoughtfully designed layout includes a large den converted into a third bedroom, providing flexibility for family, guests, or a home office.The upgraded kitchen boasts granite countertops, mirrored backsplash, custom wine rack, and track lightingideal for both everyday living and entertaining. Stylish high-end laminate flooring and mirrored closets add a modern touch, while the open-concept design enhances flow and functionality.Steps to Square One Shopping Centre, Sheridan College, restaurants, parks, public transit, and major highways, this condo offers not just a home, but a lifestyle in one of Mississaugas most dynamic communities. (id:60365)
Property Details
| MLS® Number | W12445493 |
| Property Type | Single Family |
| Community Name | City Centre |
| AmenitiesNearBy | Hospital, Public Transit |
| CommunityFeatures | Pet Restrictions, Community Centre |
| Features | Balcony, Carpet Free |
| ParkingSpaceTotal | 1 |
| PoolType | Indoor Pool |
Building
| BathroomTotal | 2 |
| BedroomsAboveGround | 3 |
| BedroomsTotal | 3 |
| Amenities | Exercise Centre, Party Room, Visitor Parking, Storage - Locker |
| Appliances | Dryer, Stove, Washer, Window Coverings, Refrigerator |
| CoolingType | Central Air Conditioning |
| ExteriorFinish | Concrete |
| FlooringType | Laminate, Ceramic |
| HeatingFuel | Natural Gas |
| HeatingType | Forced Air |
| SizeInterior | 900 - 999 Sqft |
| Type | Apartment |
Parking
| Underground | |
| Garage |
Land
| Acreage | No |
| LandAmenities | Hospital, Public Transit |
Rooms
| Level | Type | Length | Width | Dimensions |
|---|---|---|---|---|
| Flat | Living Room | 6.38 m | 3.11 m | 6.38 m x 3.11 m |
| Flat | Kitchen | 3.17 m | 3.13 m | 3.17 m x 3.13 m |
| Flat | Primary Bedroom | 4.11 m | 2.92 m | 4.11 m x 2.92 m |
| Flat | Bedroom 2 | 3.1 m | 2.67 m | 3.1 m x 2.67 m |
| Flat | Den | 3.43 m | 3.05 m | 3.43 m x 3.05 m |
Rita Singh
Salesperson
1140 Burnhamthorpe Rd W #141-A
Mississauga, Ontario L5C 4E9
Bashar Mahfooth
Broker
1140 Burnhamthorpe Rd W #141-A
Mississauga, Ontario L5C 4E9

