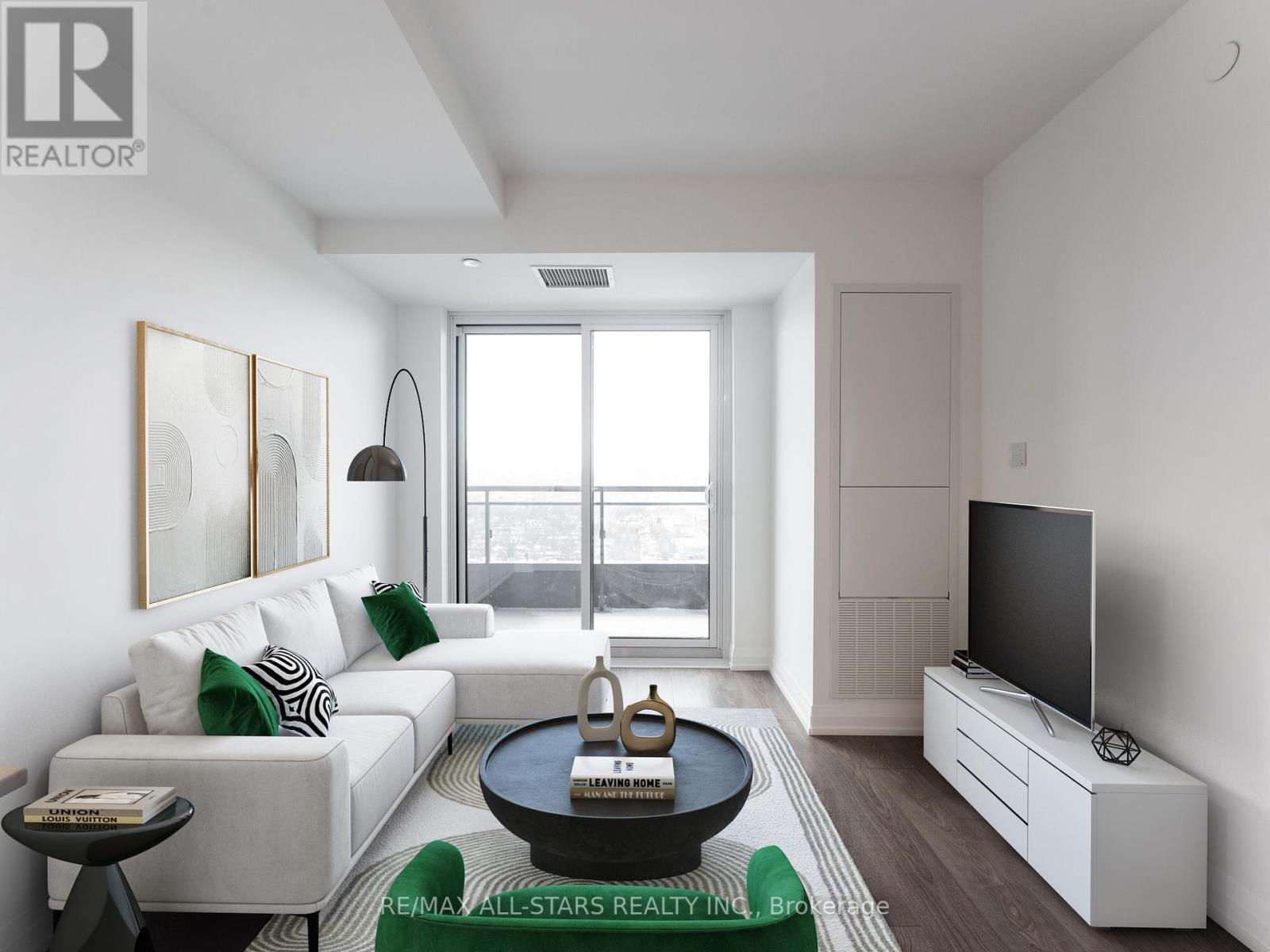2610 - 286 Main Street Toronto, Ontario M4C 4X4
$678,000Maintenance, Parking, Insurance, Common Area Maintenance
$518.28 Monthly
Maintenance, Parking, Insurance, Common Area Maintenance
$518.28 MonthlyDaydreamers welcome! Linx condos by Tribute Communities presents its most sought-after 2 bedroom, 2 bath, layout WITH PARKING! West facing panoramic views of downtown Toronto & Lake Ontario with evening sunsets as a backdrop are the perfect way unwind at home. The chic open-concept interior features almost 700 sqft of living space with an extra 105 sqft of outdoor balcony space; airy living/dining spaces with floor-to-ceiling windows & walkout to oversized balcony; modern kitchen with quartz counters & large centre island are perfect for entertaining; large primary bedroom with floor-to-ceiling windows & sleek 3 pc ensuite; generous 2nd bedroom; & spa-like 4 piece main bath! Centrally located in the vibrant Danforth Neighbourhood with extensive dining & shopping options around every corner! Easy access to Main St. Subway, 506 Streetcar, & Danforth GO "linking" residents to all corners of Toronto & its Suburbs. Top notch building amenities include fully equipped gym; all-inclusive party room with bar, kitchen, & dining spaces; Outdoor Terrace w/BBQ's; Kids Playroom; Tech Lounge; Bike Storage Room & Pet Spa! (id:60365)
Property Details
| MLS® Number | E12219439 |
| Property Type | Single Family |
| Community Name | East End-Danforth |
| AmenitiesNearBy | Hospital, Park, Public Transit |
| CommunityFeatures | Pet Restrictions, Community Centre |
| Features | Balcony |
| ParkingSpaceTotal | 1 |
| ViewType | View, City View, Lake View |
Building
| BathroomTotal | 2 |
| BedroomsAboveGround | 2 |
| BedroomsTotal | 2 |
| Age | 0 To 5 Years |
| Amenities | Security/concierge, Party Room, Exercise Centre |
| Appliances | Cooktop, Dishwasher, Dryer, Freezer, Microwave, Oven, Washer, Refrigerator |
| CoolingType | Central Air Conditioning |
| ExteriorFinish | Brick |
| FireProtection | Monitored Alarm |
| HeatingFuel | Natural Gas |
| HeatingType | Forced Air |
| SizeInterior | 600 - 699 Sqft |
| Type | Apartment |
Parking
| Underground | |
| Garage |
Land
| Acreage | No |
| LandAmenities | Hospital, Park, Public Transit |
| SurfaceWater | Lake/pond |
Rooms
| Level | Type | Length | Width | Dimensions |
|---|---|---|---|---|
| Main Level | Living Room | 3.3 m | 2.84 m | 3.3 m x 2.84 m |
| Main Level | Dining Room | 3.3 m | 2.84 m | 3.3 m x 2.84 m |
| Main Level | Kitchen | 3.45 m | 2.9 m | 3.45 m x 2.9 m |
| Main Level | Primary Bedroom | 2.97 m | 2.77 m | 2.97 m x 2.77 m |
| Main Level | Bedroom 2 | 2.77 m | 2.36 m | 2.77 m x 2.36 m |
Matthew Brienza
Salesperson
5071 Highway 7 East #5
Unionville, Ontario L3R 1N3




































