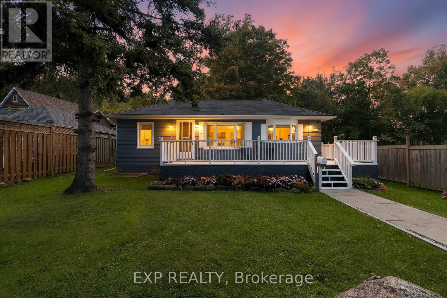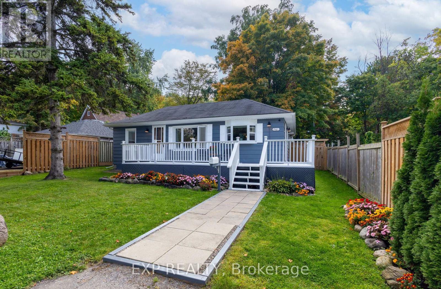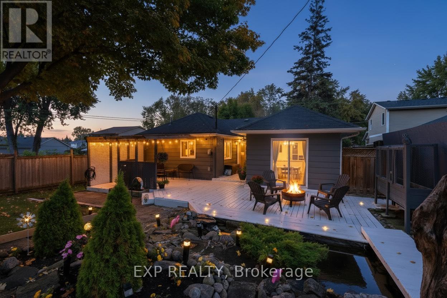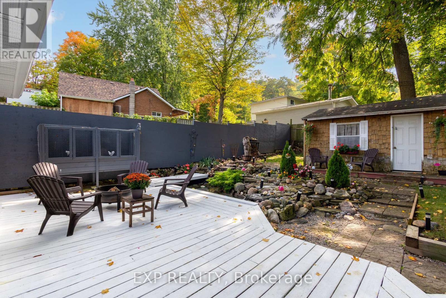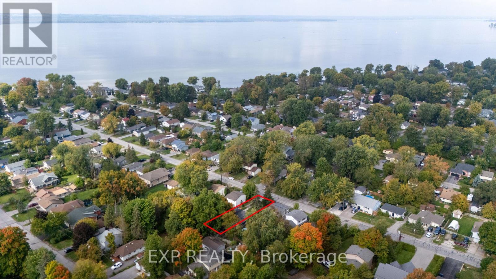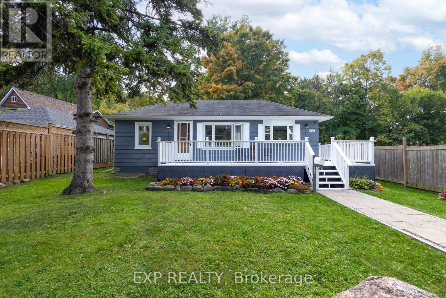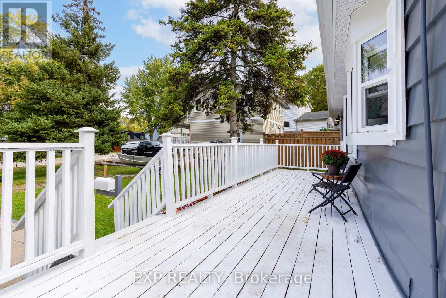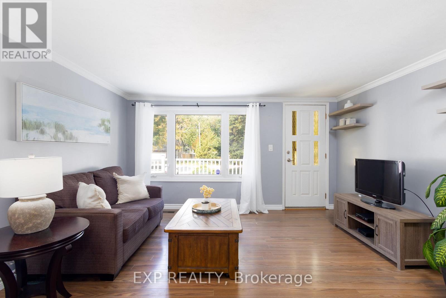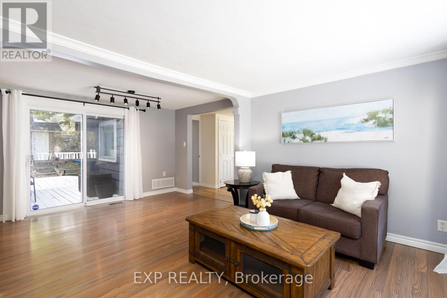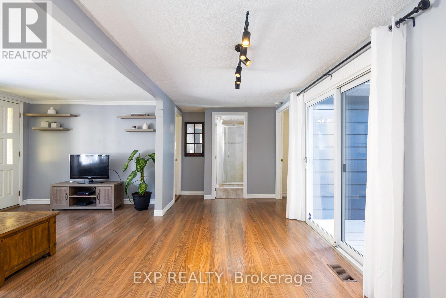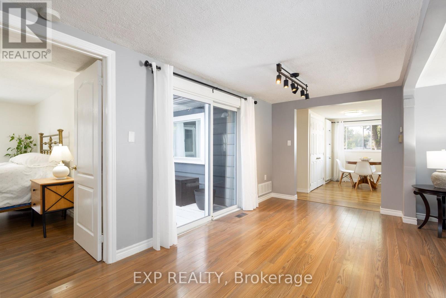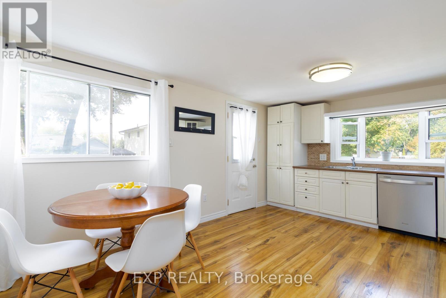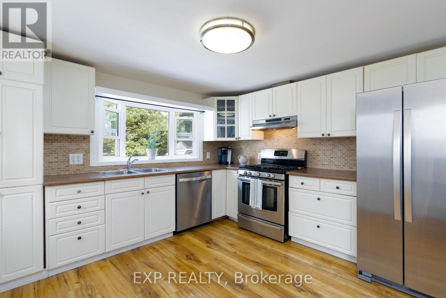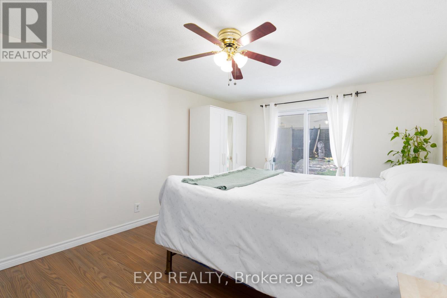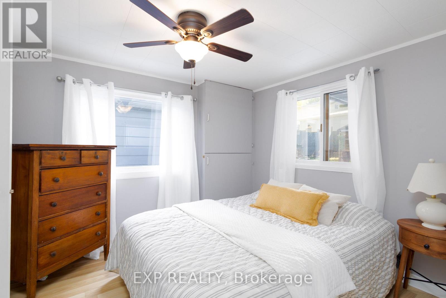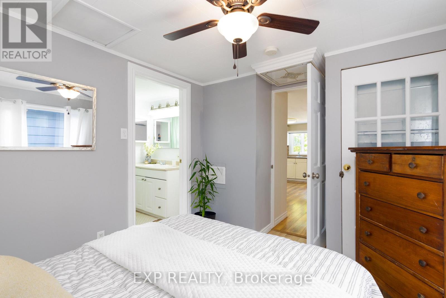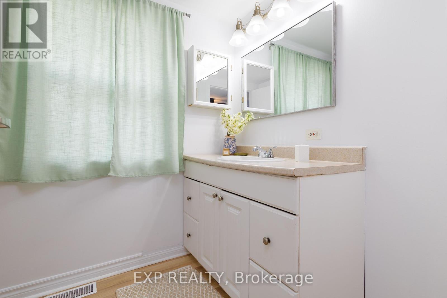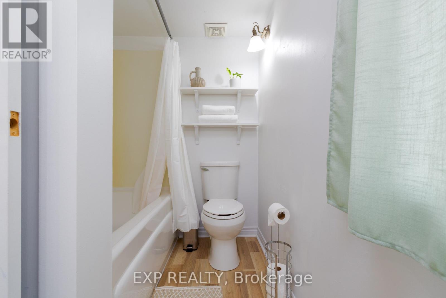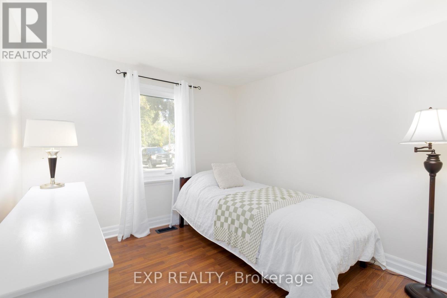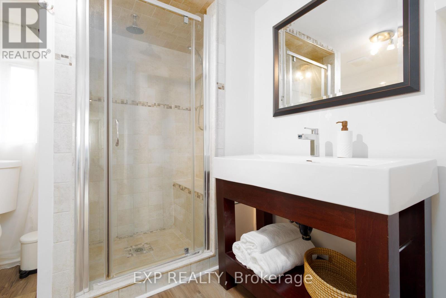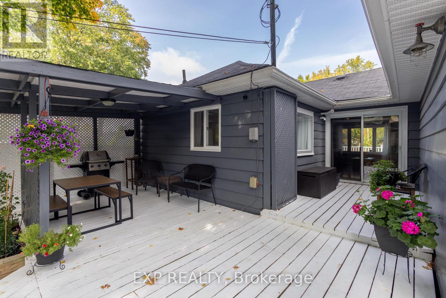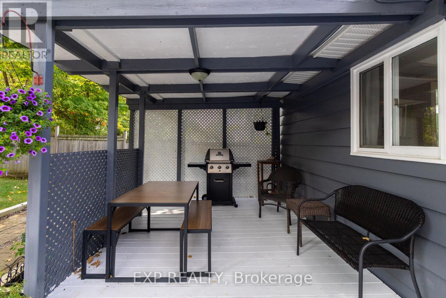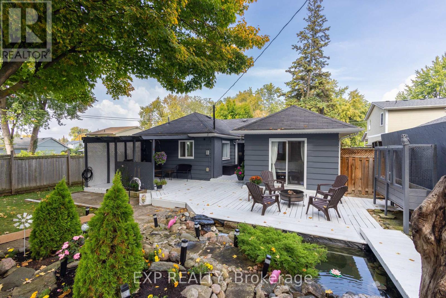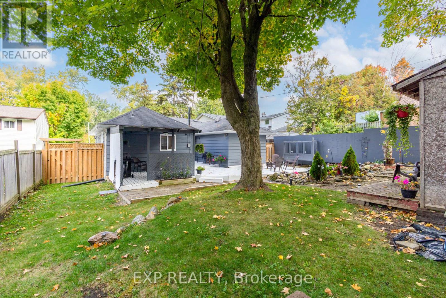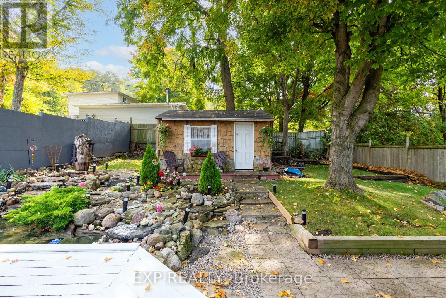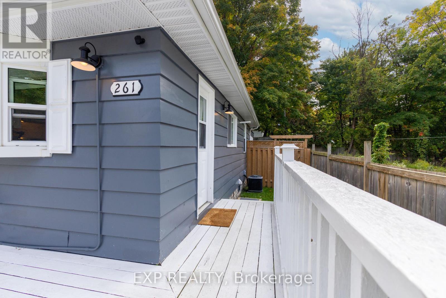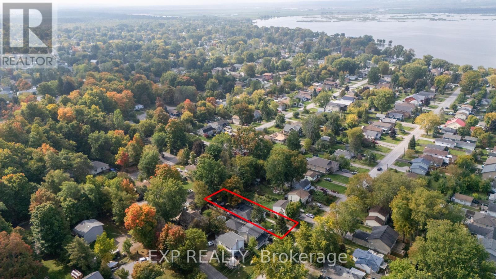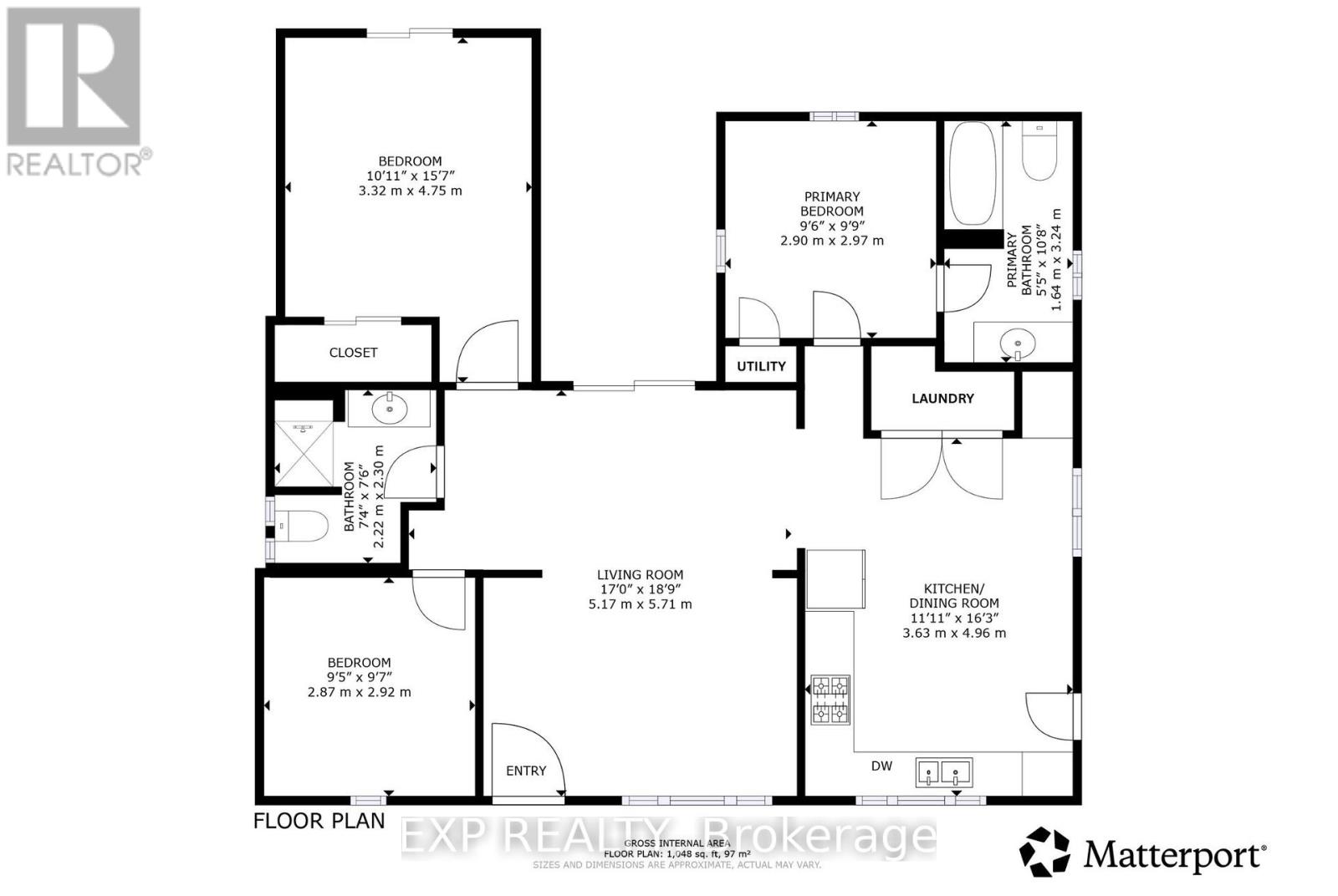261 Glenwoods Avenue Georgina, Ontario L4P 2X1
$669,000
Welcome To 261 Glenwoods Ave, A Home Filled With Charm And Warmth! Sitting On A Generous 50ft X 150ft Lot, There's Plenty Of Room For Family Gatherings, Parking For 4+ Vehicles, And A Wrap-Around Deck That Is Perfect For Morning Coffee Or Watching The Kids Play. Step Inside To 1,068 Sq Ft Of Inviting Living Space Designed With Comfort In Mind. The Bright, Eat-In Kitchen Offers Space To Cook, Share Meals, And Create Memories Together. The Spacious Living Room, Filled With Natural Light From The Large Window, Features A Walk-Out To The Backyard Ideal For Family Barbecues Or Relaxing After Dinner. The Primary Bedroom Includes A Double Closet And A Private Walk-Out To A Firepit Area Where You Can Unwind Under The Stars. The Second Bedroom Features Its Own 4-Piece Ensuite, Making It A Great Retreat For Teenagers Or Extended Family. Another Comfortable Bedroom Or Office And A Full 3-Piece Bath Round Out The Home, Offering Space For Everyone. Outdoors, Enjoy The Beautifully Maintained Gardens, Gazebo, And Mature Trees That Create A Private, Park-Like Setting. From Your Driveway, You Can Even Catch A Glimpse Of The Lake, And With Glenwoods Park And Playground Just A Short Walk Away, You Will Love Easy Access To The Water, Picnics, And Breathtaking Sunsets. Plus, You're Only Minutes From Schools, Groceries, Medical Centres And Coffee Shops, Everything You For Convenient, Everyday Living. (id:60365)
Property Details
| MLS® Number | N12425476 |
| Property Type | Single Family |
| Community Name | Keswick South |
| AmenitiesNearBy | Marina, Park, Schools |
| EquipmentType | Water Heater |
| Features | Carpet Free |
| ParkingSpaceTotal | 4 |
| RentalEquipmentType | Water Heater |
| Structure | Deck, Porch, Shed |
Building
| BathroomTotal | 2 |
| BedroomsAboveGround | 3 |
| BedroomsTotal | 3 |
| Age | 51 To 99 Years |
| Appliances | Dishwasher, Stove, Window Coverings, Refrigerator |
| ArchitecturalStyle | Bungalow |
| BasementType | Crawl Space |
| ConstructionStyleAttachment | Detached |
| CoolingType | Central Air Conditioning |
| ExteriorFinish | Wood |
| FlooringType | Laminate |
| FoundationType | Block |
| HeatingFuel | Natural Gas |
| HeatingType | Forced Air |
| StoriesTotal | 1 |
| SizeInterior | 700 - 1100 Sqft |
| Type | House |
| UtilityWater | Municipal Water |
Parking
| No Garage |
Land
| Acreage | No |
| FenceType | Fenced Yard |
| LandAmenities | Marina, Park, Schools |
| Sewer | Sanitary Sewer |
| SizeDepth | 150 Ft |
| SizeFrontage | 50 Ft |
| SizeIrregular | 50 X 150 Ft |
| SizeTotalText | 50 X 150 Ft|under 1/2 Acre |
| ZoningDescription | R1 |
Rooms
| Level | Type | Length | Width | Dimensions |
|---|---|---|---|---|
| Main Level | Kitchen | 4.8 m | 3.54 m | 4.8 m x 3.54 m |
| Main Level | Living Room | 5.4 m | 4.14 m | 5.4 m x 4.14 m |
| Main Level | Primary Bedroom | 4.75 m | 3.46 m | 4.75 m x 3.46 m |
| Main Level | Bedroom 2 | 3.01 m | 2.84 m | 3.01 m x 2.84 m |
| Main Level | Bedroom 3 | 2.92 m | 2.84 m | 2.92 m x 2.84 m |
Utilities
| Cable | Available |
| Electricity | Installed |
| Sewer | Installed |
Jennifer Jones
Salesperson
4711 Yonge St 10/flr Ste B
Toronto, Ontario M2N 6K8
Deanna Elizabeth Hutton
Salesperson
4711 Yonge St 10th Flr, 106430
Toronto, Ontario M2N 6K8

