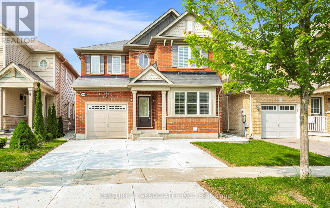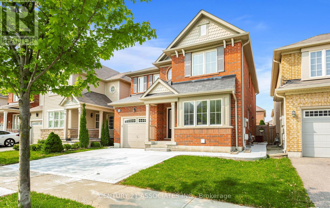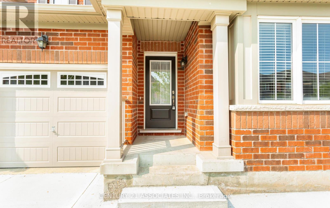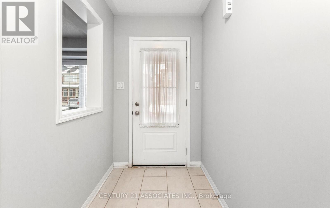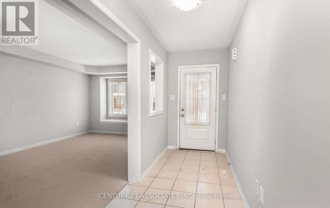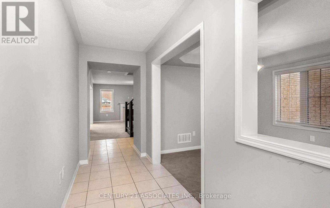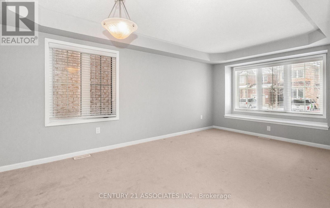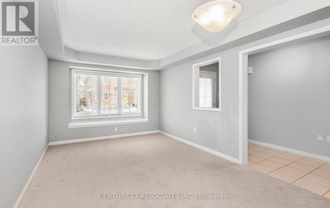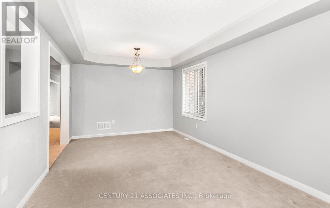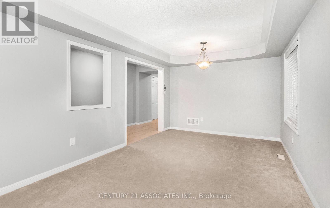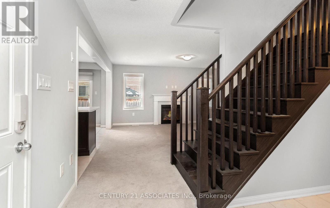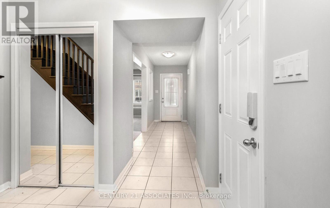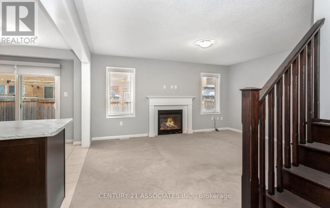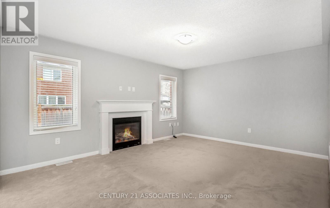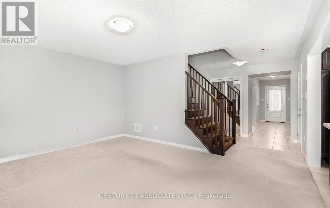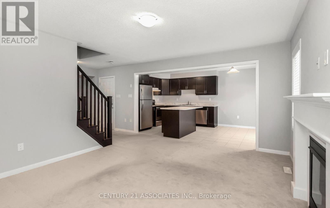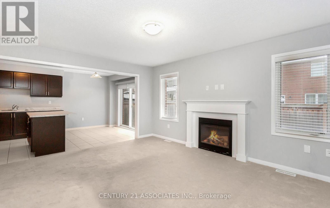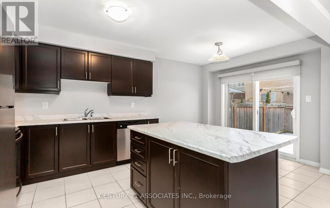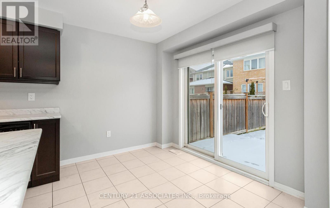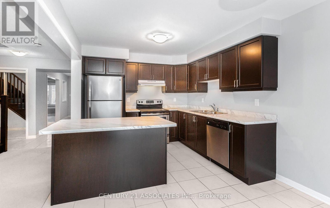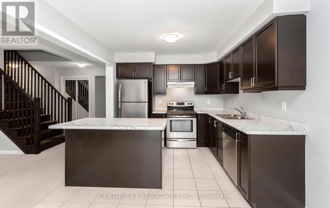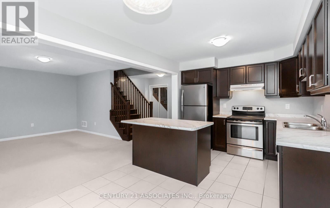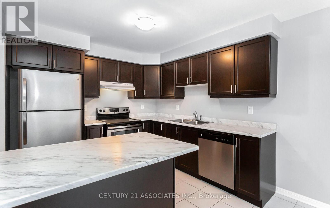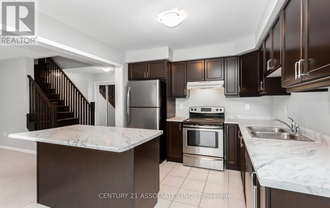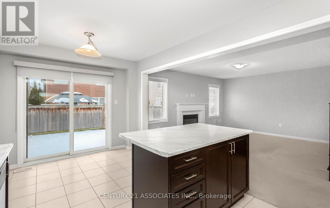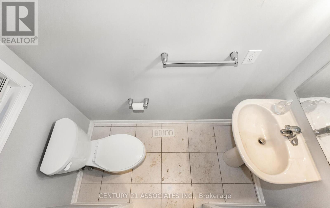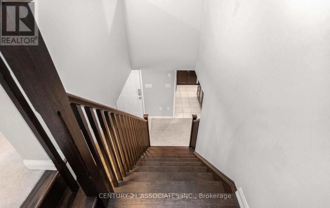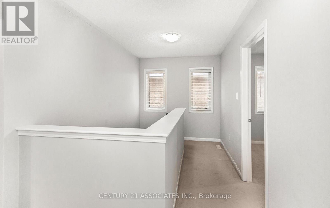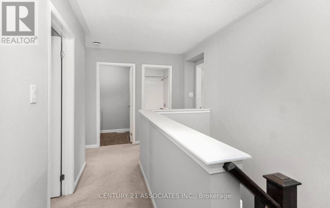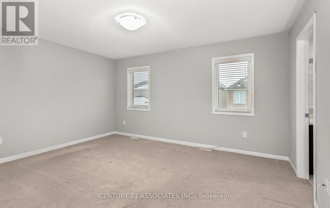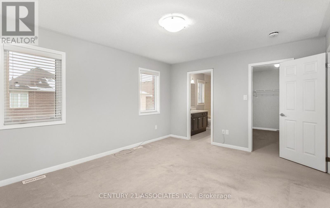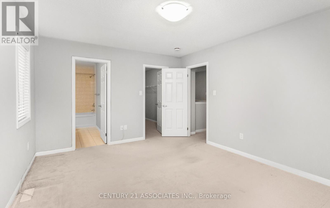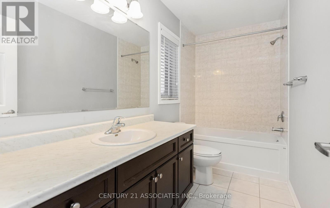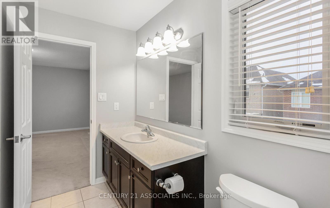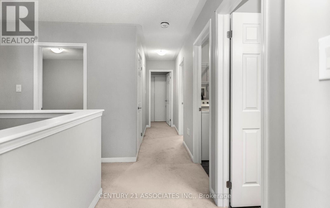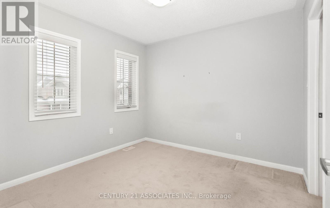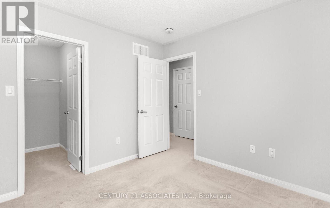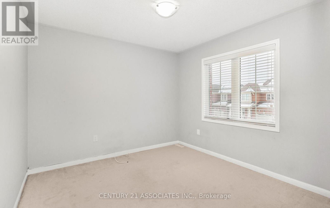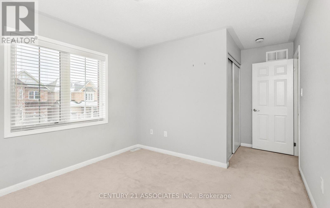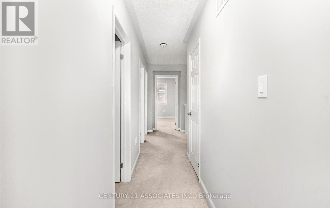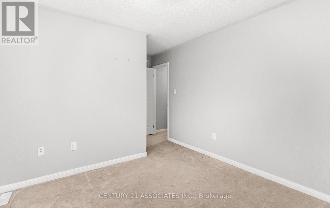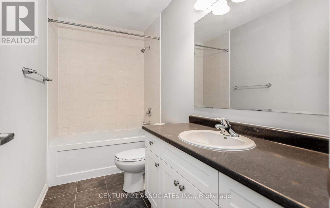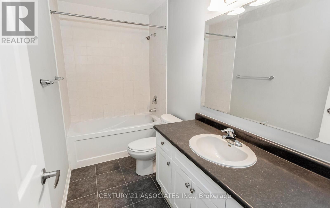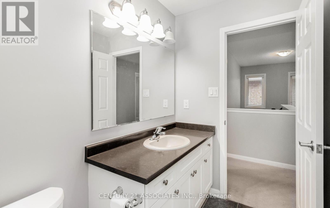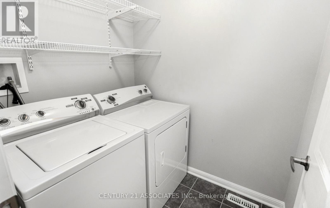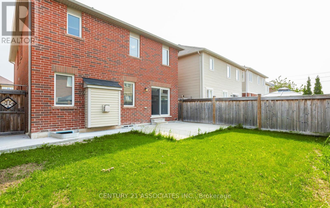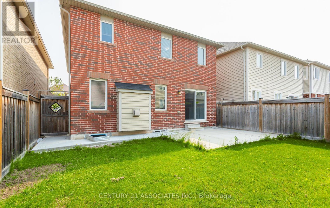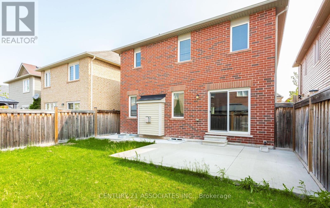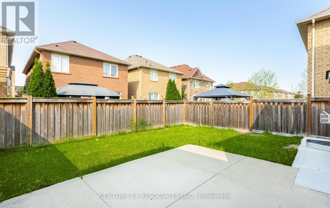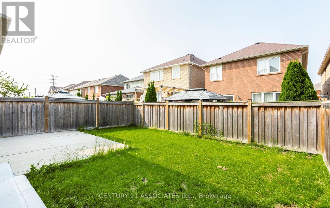261 Gleave ( Upper Level) Terrace Milton, Ontario L9T 8N9
4 Bedroom
3 Bathroom
2000 - 2500 sqft
Fireplace
Central Air Conditioning
Forced Air
$3,100 Monthly
Detached 4 bedroom, 3 washroom home in Milton ( Upper Level Only ).Large Kitchen with overlooking Family Room. Combined living/dining room with very bright sunny exposure.Good size bedrooms with lots of light. Over 2,100 sqft of living space. Close to all modern amenities and minutes to good schools, shopping, hospital, Milton sports centre and transit. Tenant pays Utilities (id:60365)
Property Details
| MLS® Number | W12470382 |
| Property Type | Single Family |
| Community Name | 1033 - HA Harrison |
| AmenitiesNearBy | Hospital, Park, Schools |
| CommunityFeatures | Community Centre |
| ParkingSpaceTotal | 2 |
Building
| BathroomTotal | 3 |
| BedroomsAboveGround | 4 |
| BedroomsTotal | 4 |
| Age | 6 To 15 Years |
| Appliances | Water Heater, Dishwasher, Dryer, Stove, Washer, Refrigerator |
| BasementType | None |
| ConstructionStyleAttachment | Detached |
| CoolingType | Central Air Conditioning |
| ExteriorFinish | Brick Facing, Concrete |
| FireplacePresent | Yes |
| FlooringType | Hardwood, Ceramic, Carpeted |
| FoundationType | Concrete |
| HalfBathTotal | 1 |
| HeatingFuel | Natural Gas |
| HeatingType | Forced Air |
| StoriesTotal | 2 |
| SizeInterior | 2000 - 2500 Sqft |
| Type | House |
| UtilityWater | Municipal Water |
Parking
| Garage |
Land
| Acreage | No |
| FenceType | Fenced Yard |
| LandAmenities | Hospital, Park, Schools |
| Sewer | Sanitary Sewer |
Rooms
| Level | Type | Length | Width | Dimensions |
|---|---|---|---|---|
| Second Level | Primary Bedroom | 4.59 m | 3.66 m | 4.59 m x 3.66 m |
| Second Level | Bedroom 2 | 3.06 m | 3.51 m | 3.06 m x 3.51 m |
| Second Level | Bedroom 3 | 3.21 m | 3.17 m | 3.21 m x 3.17 m |
| Second Level | Bedroom 4 | 3 m | 9.84 m | 3 m x 9.84 m |
| Main Level | Living Room | 3.21 m | 5.5 m | 3.21 m x 5.5 m |
| Main Level | Dining Room | 3.21 m | 5.5 m | 3.21 m x 5.5 m |
| Main Level | Kitchen | 3.01 m | 2.6 m | 3.01 m x 2.6 m |
| Main Level | Eating Area | 3.01 m | 2.55 m | 3.01 m x 2.55 m |
| Main Level | Great Room | 4.84 m | 3.97 m | 4.84 m x 3.97 m |
Rajpal Singh
Broker
Century 21 Associates Inc.
200 Matheson Blvd West #103
Mississauga, Ontario L5R 3L7
200 Matheson Blvd West #103
Mississauga, Ontario L5R 3L7

