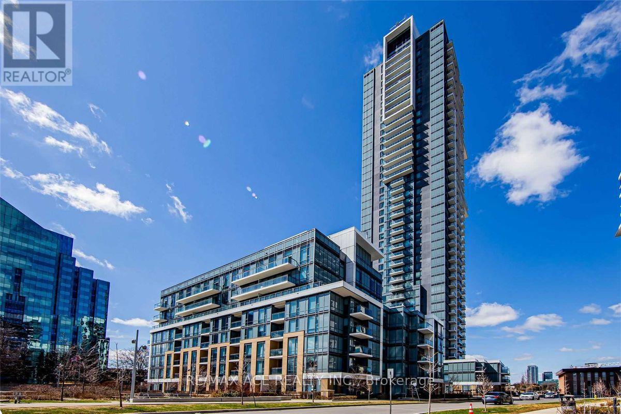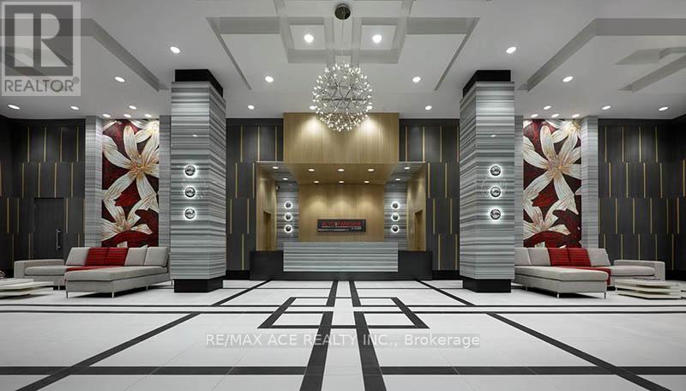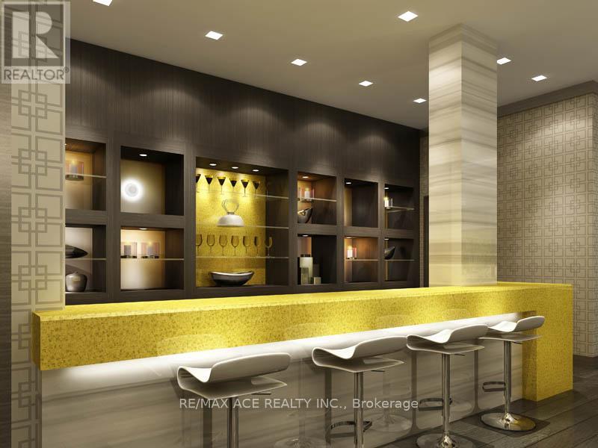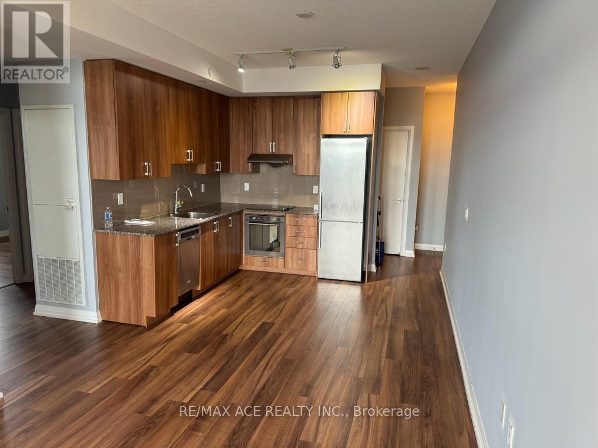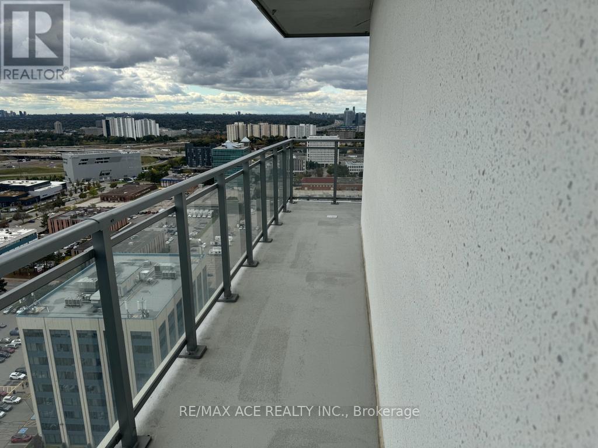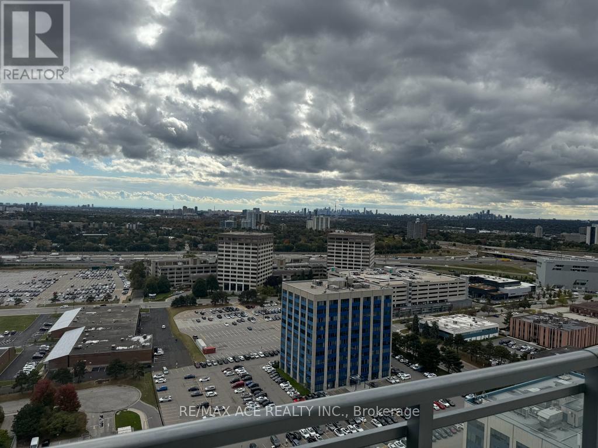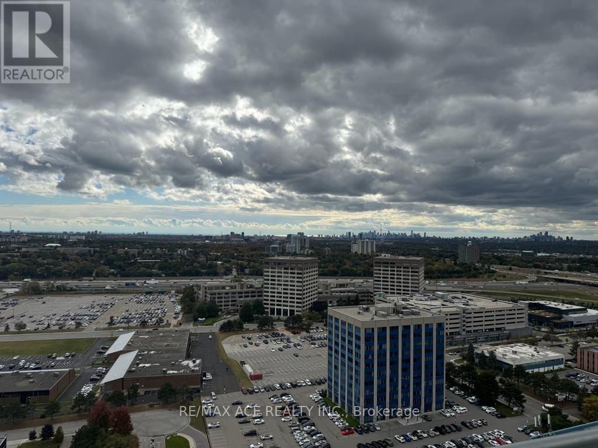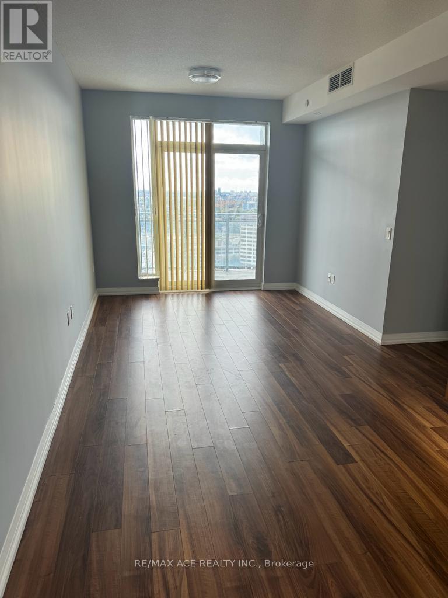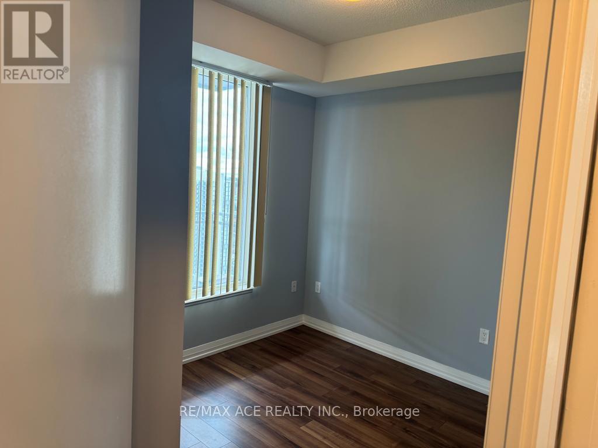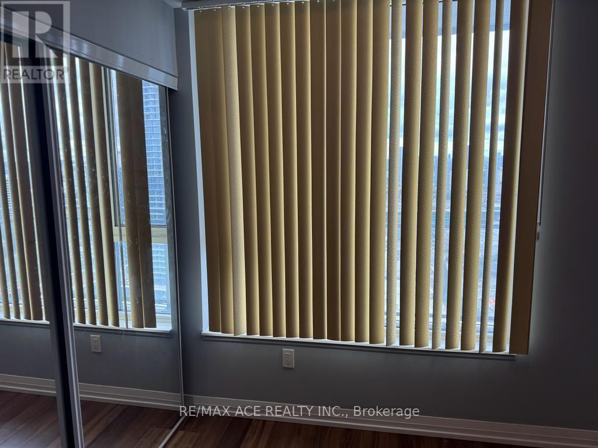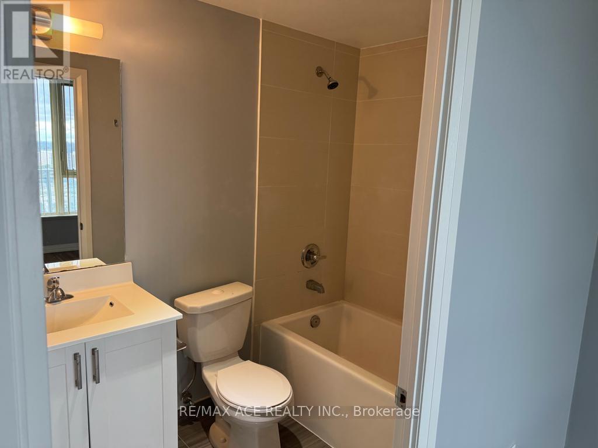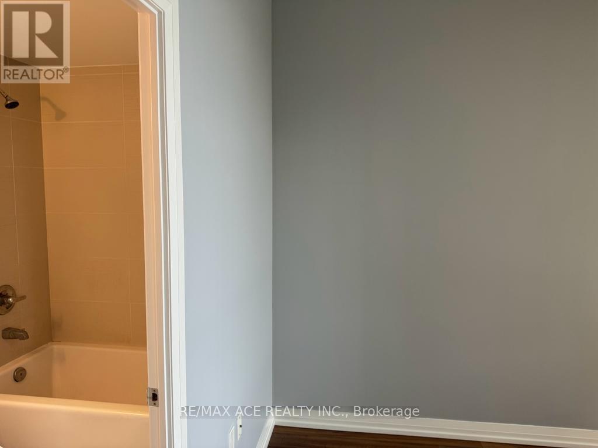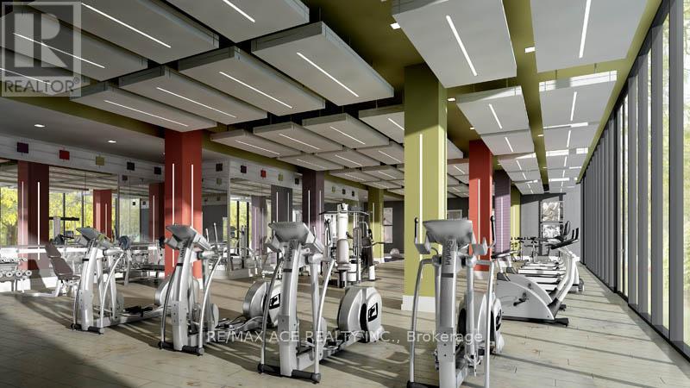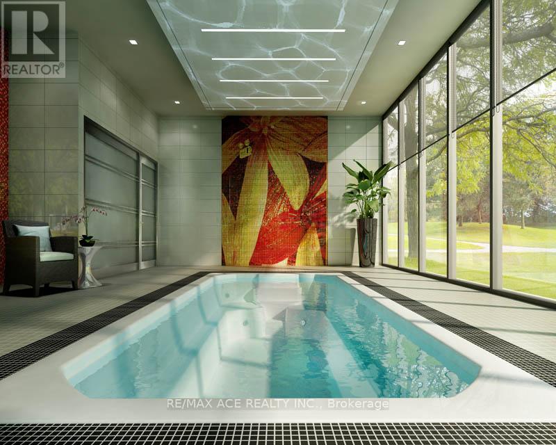2608 - 55 Ann O'reilly Road Toronto, Ontario M2J 0E1
$2,675 Monthly
Stunning South & West Views from the 26th Floor! Welcome to ALO & Parkside at Atria, where modern living meets unmatched convenience! Perfectly situated near Hwy 404/401/DVP and just minutes from Sheppard Subway Station, this prime North York location puts everything at your doorstep-TTC, Fairview Mall, top-rated schools, parks, the public library, and a bustling community centre. his stunning corner suite offers one of the largest wrap-around balconies in the building, showcasing breathtaking southwest city views and all-day natural light. The thoughtfully designed open-concept layout features a bright and spacious living and dining area, complemented by a modern kitchen equipped with stainless steel appliances. Recently fully renovated, the unit shines with brand new flooring, fresh paint, and updated plumbing throughout-making it truly move-in ready. The primary bedroom includes a private 3-piece ensuite, while the second bedroom boasts an oversized window with unobstructed views. Residents enjoy a fantastic array of amenities, including a Fitness Centre, Theatre Room, Billiards Room, Party Room with Large Kitchen, Exercise Room, Hot Tub, and 24-Hour Security & Concierge. (id:60365)
Property Details
| MLS® Number | C12573436 |
| Property Type | Single Family |
| Community Name | Henry Farm |
| AmenitiesNearBy | Hospital, Place Of Worship, Schools |
| CommunityFeatures | Pets Not Allowed, Community Centre |
| Features | Elevator, Lighting, Balcony, Level |
| ParkingSpaceTotal | 1 |
| ViewType | View, City View |
Building
| BathroomTotal | 2 |
| BedroomsAboveGround | 2 |
| BedroomsTotal | 2 |
| Age | 6 To 10 Years |
| Amenities | Security/concierge, Exercise Centre, Party Room |
| Appliances | Intercom, Oven - Built-in, Water Heater, Cooktop, Dishwasher, Dryer, Oven, Washer, Window Coverings, Refrigerator |
| BasementType | None |
| CoolingType | Central Air Conditioning, Ventilation System |
| ExteriorFinish | Concrete, Brick |
| FlooringType | Laminate |
| FoundationType | Concrete |
| HeatingFuel | Natural Gas |
| HeatingType | Forced Air |
| SizeInterior | 700 - 799 Sqft |
| Type | Apartment |
Parking
| Underground | |
| Garage |
Land
| Acreage | No |
| LandAmenities | Hospital, Place Of Worship, Schools |
Rooms
| Level | Type | Length | Width | Dimensions |
|---|---|---|---|---|
| Main Level | Living Room | 6.32 m | 3 m | 6.32 m x 3 m |
| Main Level | Dining Room | 6.32 m | 3 m | 6.32 m x 3 m |
| Main Level | Kitchen | 3.02 m | 3.03 m | 3.02 m x 3.03 m |
| Main Level | Primary Bedroom | 2.71 m | 2.67 m | 2.71 m x 2.67 m |
| Main Level | Bedroom 2 | 1.39 m | 1.54 m | 1.39 m x 1.54 m |
| Main Level | Foyer | 1.42 m | 2.42 m | 1.42 m x 2.42 m |
| Main Level | Laundry Room | 2.01 m | 1.92 m | 2.01 m x 1.92 m |
https://www.realtor.ca/real-estate/29133344/2608-55-ann-oreilly-road-toronto-henry-farm-henry-farm
Selvan Kasipillai
Broker of Record
1286 Kennedy Road Unit 3
Toronto, Ontario M1P 2L5

