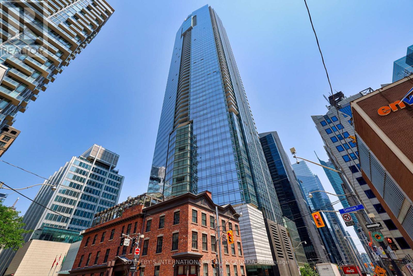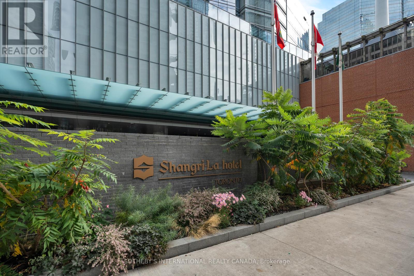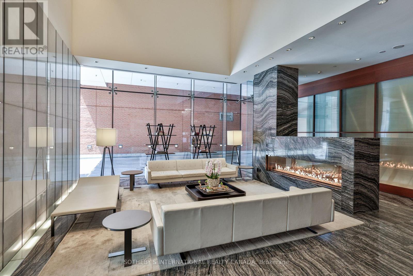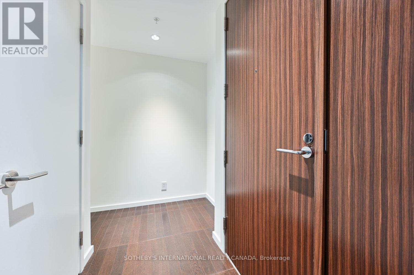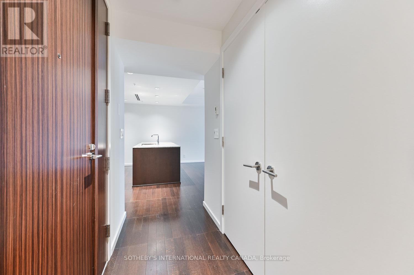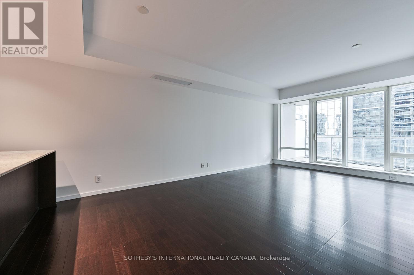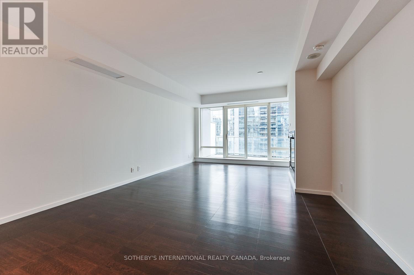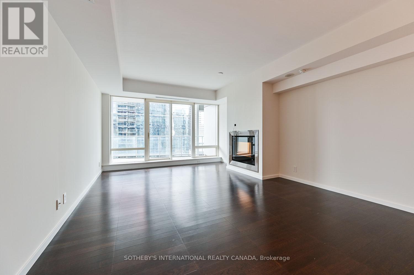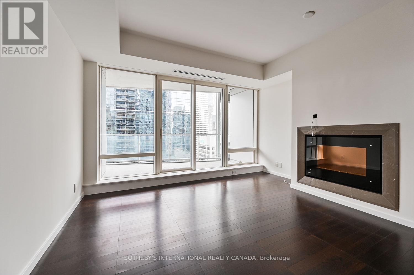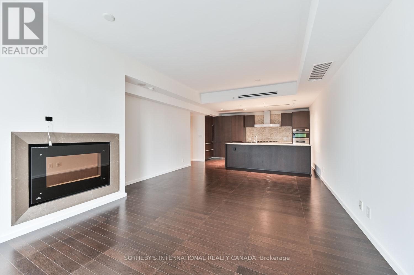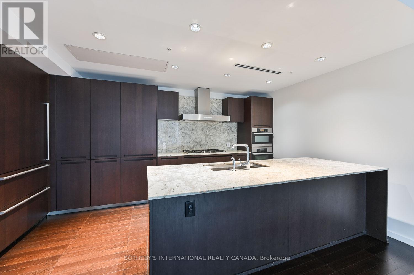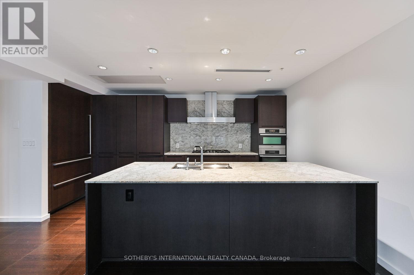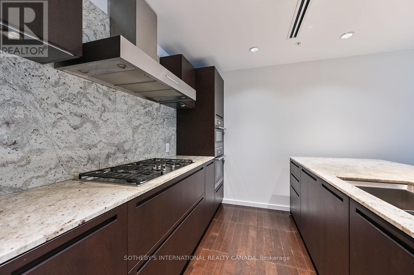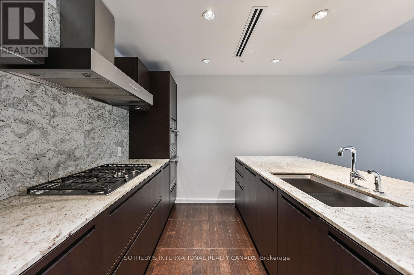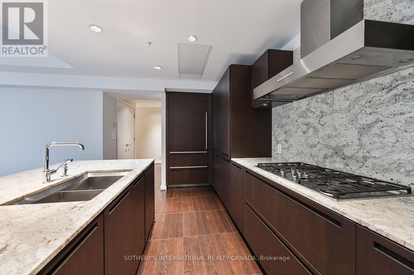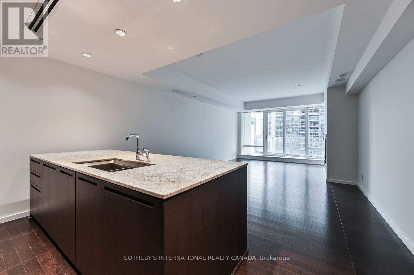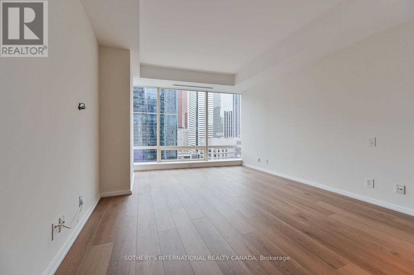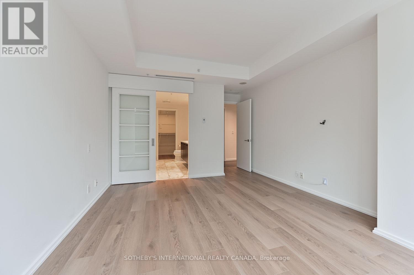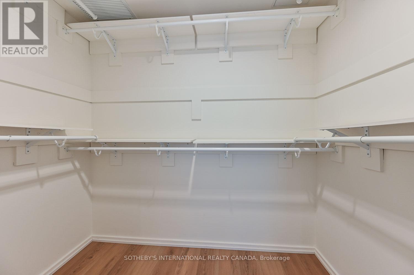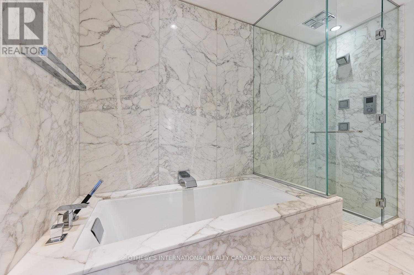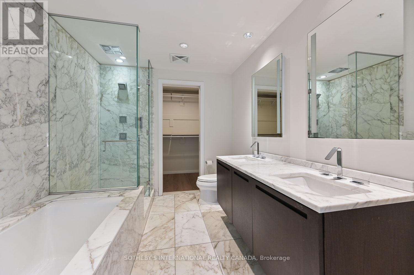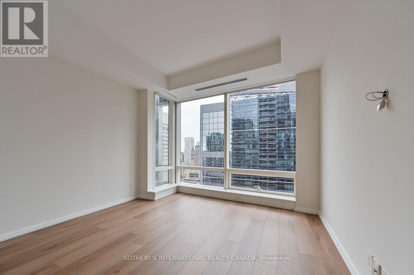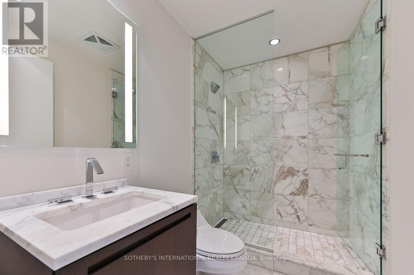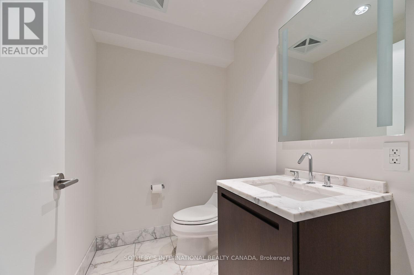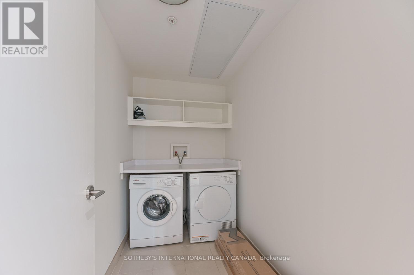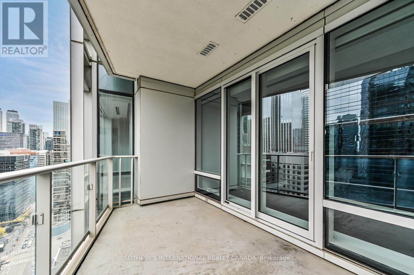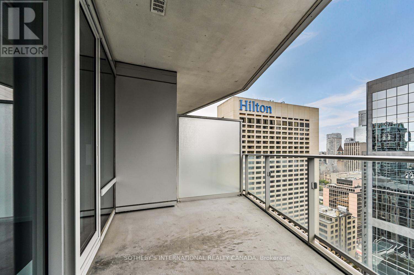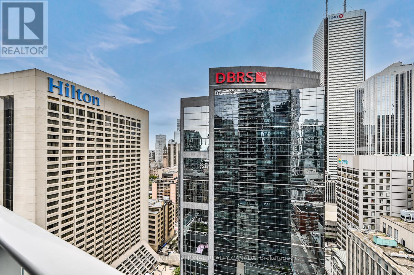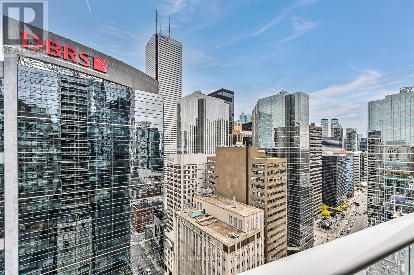2608 - 180 University Avenue Toronto, Ontario M5H 0A2
$6,500 Monthly
Step into luxury living at the iconic Shangri-La Toronto. This 1,414 sq. ft. residence combines sophisticated design with uncompromising quality, offering 2 spacious bedrooms, 3 bathrooms, 1 parking and 1 locker, all framed by breathtaking east-facing city views. The Italian-designed Boffi kitchen anchors the space, complete with Miele & SubZero appliances, natural stone counters, a large island with seating for four, and pot lights. The open living and dining room area is perfect for entertaining, featuring hardwood floors throughout and a gas fireplace that adds warmth and elegance.The primary retreat is a haven of comfort with a custom walk-in closet fitted with built-in organizers and a lavish 7-piece spa-inspired ensuite adorned with marble slab finishes. The second bedroom is equally inviting with a double closet and a sleek 3-piece ensuite showcasing marble details and a glass-framed shower. A spacious ensuite laundry room adds everyday convenience and supplementary in suite storage. Additional features include hardwood flooring throughout, custom window blinds, premium finishes, a spacious balcony, secure underground parking and a private locker. Residents enjoy white-glove concierge and valet service along with over 20,000 sq. ft. of five-star amenities: Torontos top-rated Miraj Hammam spa, a state-of-the-art health club, indoor pool, hot tub, sauna, fine dining restaurants, a stylish lobby lounge with live music, business centre, private theatre, hotel services and more. A remarkable opportunity to lease at one of Torontos most prestigious addresses, where every detail has been designed for an extraordinary lifestyle. (id:60365)
Property Details
| MLS® Number | C12475475 |
| Property Type | Single Family |
| Neigbourhood | Spadina—Fort York |
| Community Name | Bay Street Corridor |
| CommunityFeatures | Pet Restrictions |
| Features | Balcony |
| ParkingSpaceTotal | 1 |
| PoolType | Indoor Pool |
Building
| BathroomTotal | 3 |
| BedroomsAboveGround | 2 |
| BedroomsTotal | 2 |
| Amenities | Security/concierge, Exercise Centre, Party Room, Separate Electricity Meters, Storage - Locker |
| Appliances | Oven - Built-in, Range, Cooktop, Dishwasher, Dryer, Hood Fan, Microwave, Oven, Window Coverings, Refrigerator |
| CoolingType | Central Air Conditioning |
| ExteriorFinish | Concrete |
| FireplacePresent | Yes |
| FireplaceTotal | 1 |
| FlooringType | Hardwood |
| HalfBathTotal | 1 |
| SizeInterior | 1400 - 1599 Sqft |
| Type | Apartment |
Parking
| Underground | |
| Garage |
Land
| Acreage | No |
Rooms
| Level | Type | Length | Width | Dimensions |
|---|---|---|---|---|
| Ground Level | Living Room | 6.74 m | 4.36 m | 6.74 m x 4.36 m |
| Ground Level | Dining Room | 6.74 m | 4.36 m | 6.74 m x 4.36 m |
| Ground Level | Kitchen | 2.77 m | 5 m | 2.77 m x 5 m |
| Ground Level | Primary Bedroom | 3.99 m | 3.75 m | 3.99 m x 3.75 m |
| Ground Level | Bedroom 2 | 3.41 m | 3.66 m | 3.41 m x 3.66 m |
| Ground Level | Laundry Room | 2.44 m | 1.52 m | 2.44 m x 1.52 m |
Natasha Omrin
Salesperson
1867 Yonge Street Ste 100
Toronto, Ontario M4S 1Y5

