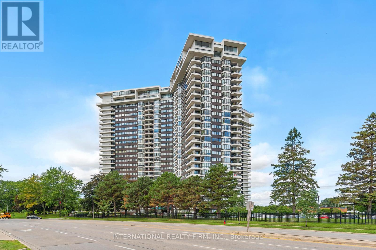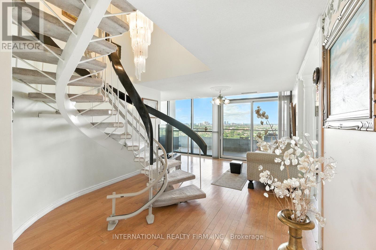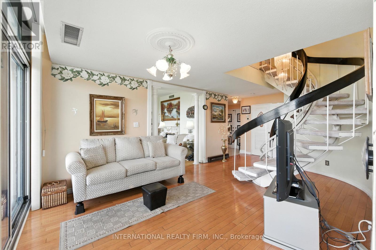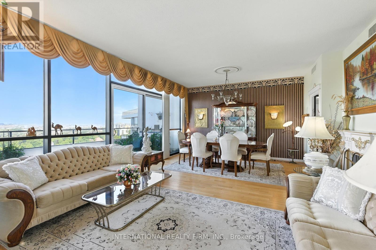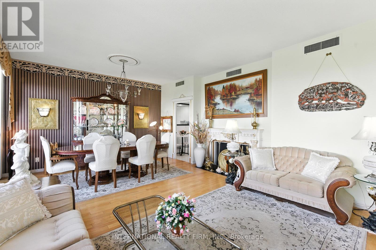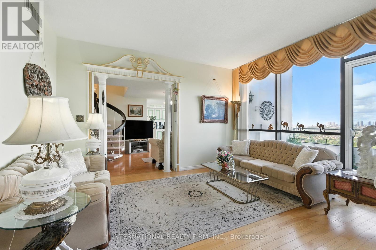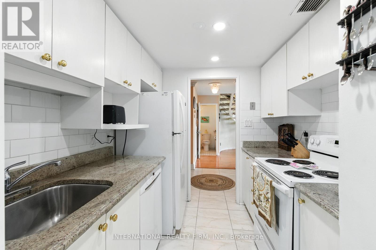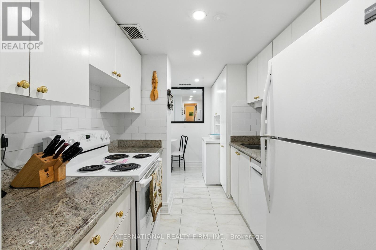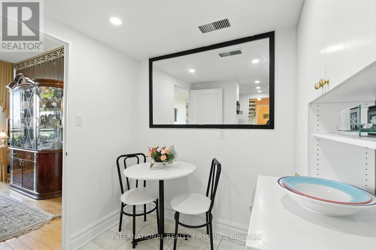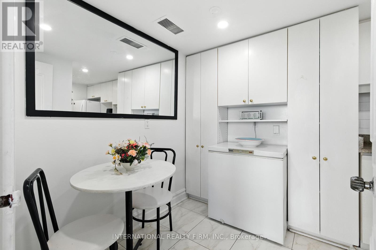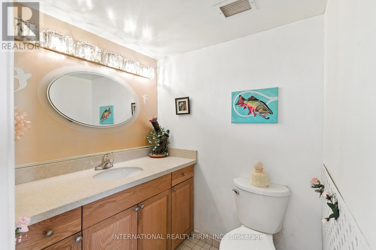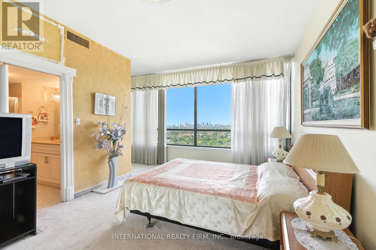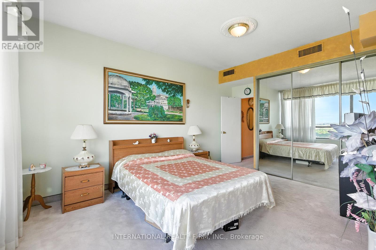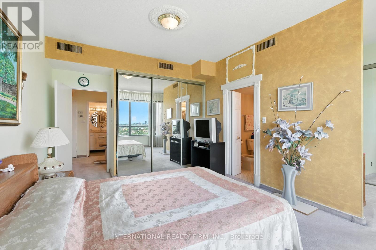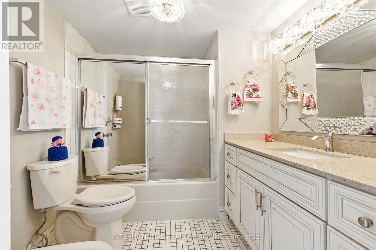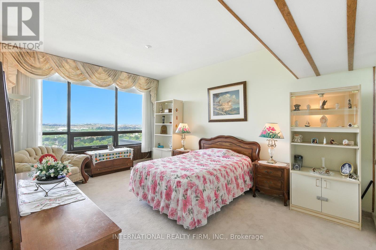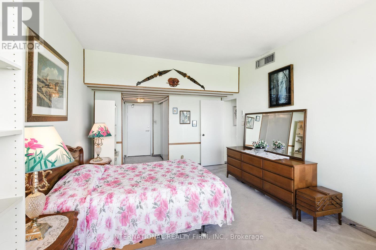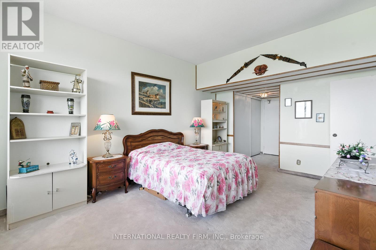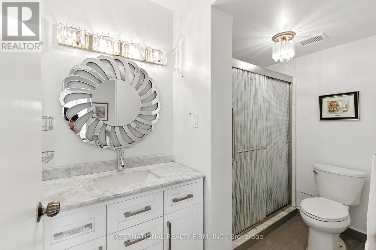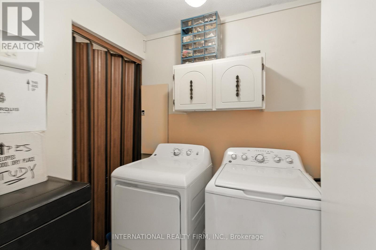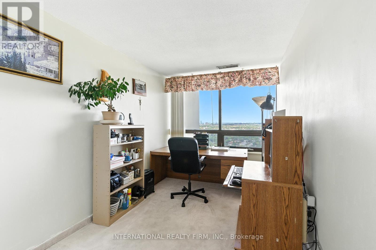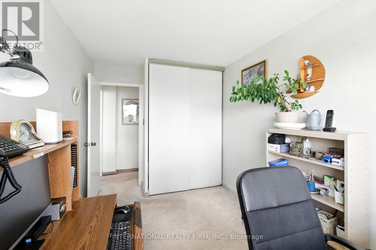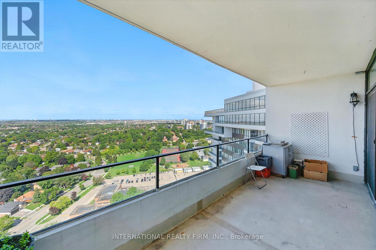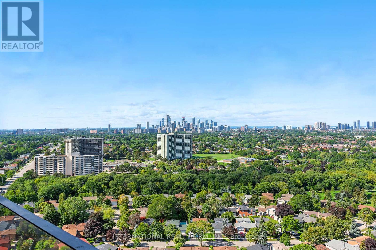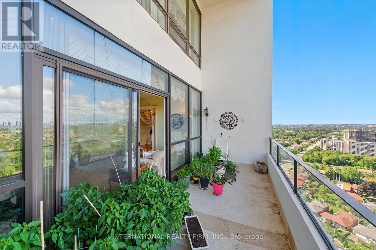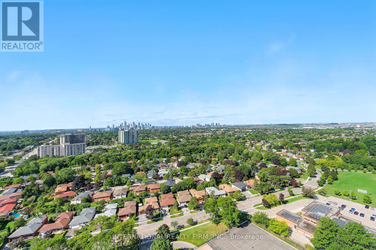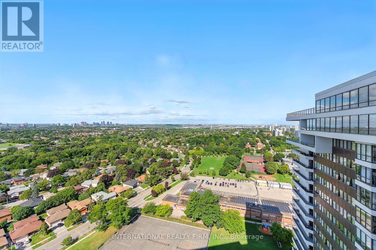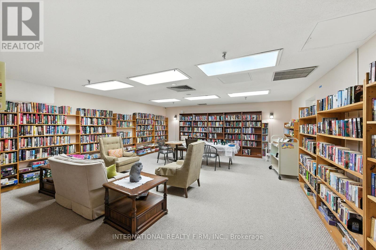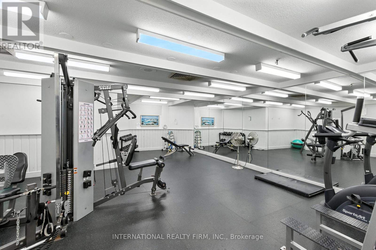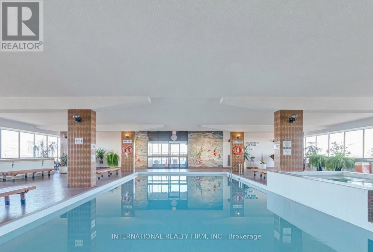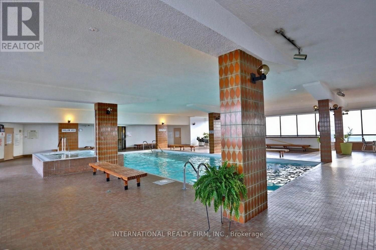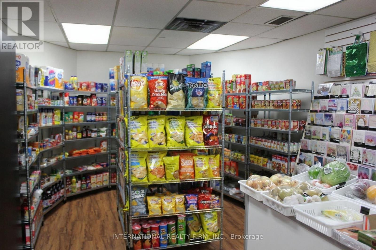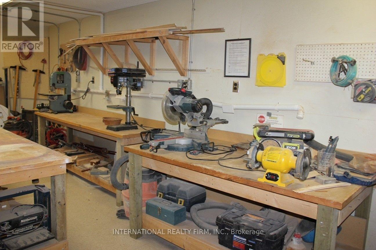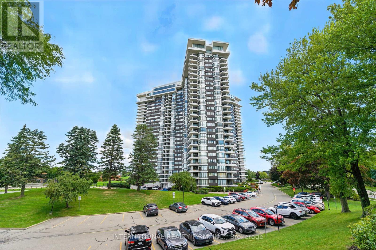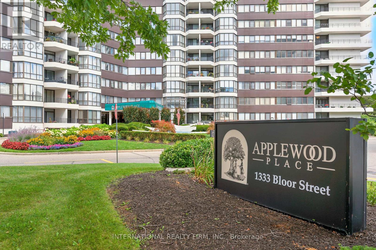2608 - 1333 Bloor Street Mississauga, Ontario L4Y 3T6
$849,900Maintenance, Heat, Water, Electricity, Common Area Maintenance, Insurance, Parking
$1,646.06 Monthly
Maintenance, Heat, Water, Electricity, Common Area Maintenance, Insurance, Parking
$1,646.06 MonthlyWelcome to the prestigious lifestyle of Applewood Condominiums! A diamond in the Rough with Limitless potential! The rarely offered 2-storey penthouse 3 bed 2.5 bath combines incredible space, stunning views, and an abundance of Natural Light. With over 1900 square feet & 9ft ceilings, it's one of the largest layouts available in the building and includes in-suite laundry plus 2 parking spots! The main floor highlights include an eat-in kitchen area, wet bar, spacious living areas and 2 large separate covered balconies to soak in the skyline views. A Spiral Staircase takes you to the Upper Level that leads you to 3 bedrooms with magnificent wall-to-wall windows, laundry and storage room, and 2 full bathrooms, one of which is a 5-piece Ensuite in the large Primary Suite. The Bonus is you have a Separate Entrance to both Levels of your unit. Enjoy a community atmosphere with outstanding amenities including indoor rooftop heated pool, sauna, gym, billiards room, party room, convenience store, 24-hr concierge/security and more. Plus take advantage of the added convenience of all utilities included in the maintenance fees - cable, internet, heat, A/C, hydro & water. Unbeatable location near shopping, schools, parks, public transit, and major highways including the QEW, 403, 410, and 401. This is more than a home, it's a canvas awaiting your personal touch. (id:60365)
Property Details
| MLS® Number | W12373133 |
| Property Type | Single Family |
| Community Name | Applewood |
| CommunityFeatures | Pet Restrictions |
| Features | Balcony, In Suite Laundry |
| ParkingSpaceTotal | 2 |
| PoolType | Indoor Pool |
| Structure | Tennis Court |
| ViewType | City View |
Building
| BathroomTotal | 3 |
| BedroomsAboveGround | 3 |
| BedroomsTotal | 3 |
| Age | 31 To 50 Years |
| Amenities | Security/concierge, Exercise Centre, Sauna |
| Appliances | Dishwasher, Dryer, Stove, Refrigerator |
| CoolingType | Central Air Conditioning |
| ExteriorFinish | Concrete |
| HalfBathTotal | 1 |
| HeatingFuel | Natural Gas |
| HeatingType | Forced Air |
| StoriesTotal | 2 |
| SizeInterior | 1800 - 1999 Sqft |
| Type | Apartment |
Parking
| Underground | |
| Garage |
Land
| Acreage | No |
Rooms
| Level | Type | Length | Width | Dimensions |
|---|---|---|---|---|
| Second Level | Bathroom | 1.89 m | 2.77 m | 1.89 m x 2.77 m |
| Second Level | Laundry Room | 1.62 m | 2.18 m | 1.62 m x 2.18 m |
| Second Level | Utility Room | 1.61 m | 1.23 m | 1.61 m x 1.23 m |
| Second Level | Primary Bedroom | 5.18 m | 5.57 m | 5.18 m x 5.57 m |
| Second Level | Bathroom | 2.25 m | 2.61 m | 2.25 m x 2.61 m |
| Second Level | Bedroom 2 | 7.28 m | 3.68 m | 7.28 m x 3.68 m |
| Second Level | Bedroom 3 | 4.33 m | 2.5 m | 4.33 m x 2.5 m |
| Main Level | Family Room | 4.69 m | 3.82 m | 4.69 m x 3.82 m |
| Main Level | Dining Room | 4.69 m | 2.4 m | 4.69 m x 2.4 m |
| Main Level | Kitchen | 2.65 m | 4.36 m | 2.65 m x 4.36 m |
| Main Level | Living Room | 4.22 m | 6.25 m | 4.22 m x 6.25 m |
| Main Level | Bathroom | 1.71 m | 1.49 m | 1.71 m x 1.49 m |
| Main Level | Foyer | 0.79 m | 1.87 m | 0.79 m x 1.87 m |
https://www.realtor.ca/real-estate/28797131/2608-1333-bloor-street-mississauga-applewood-applewood
Neil Angelo Pereira
Salesperson
2 Sheppard Avenue East, 20th Floor
Toronto, Ontario M2N 5Y7

