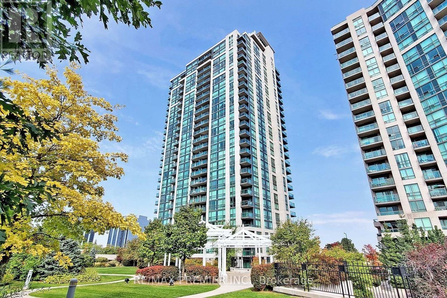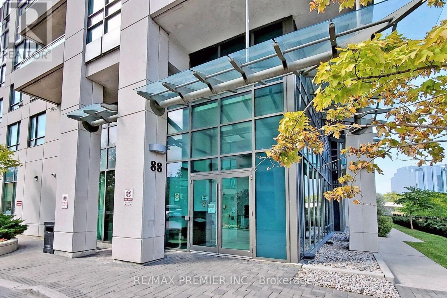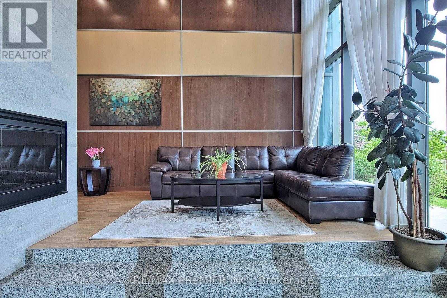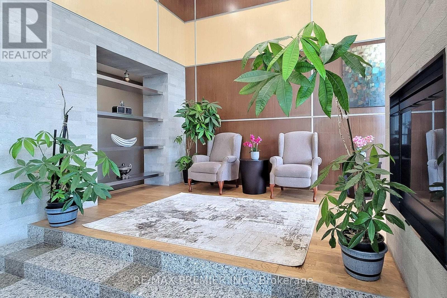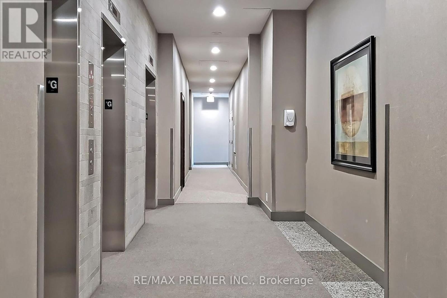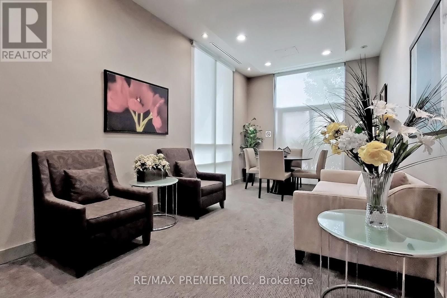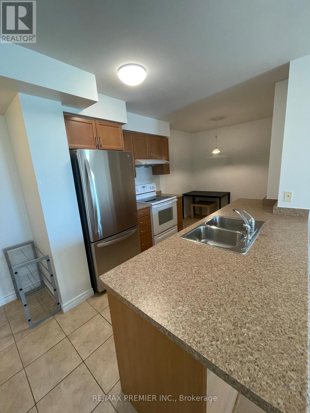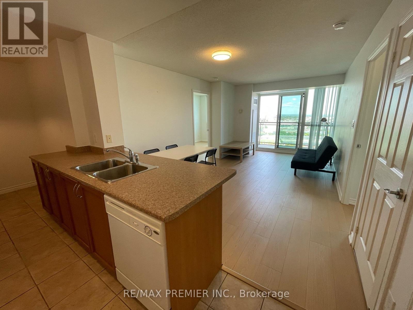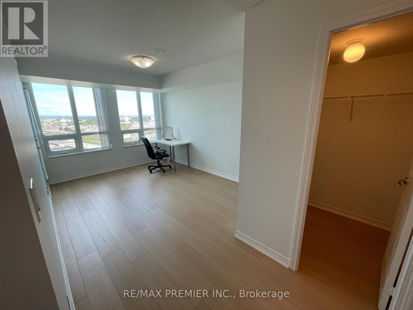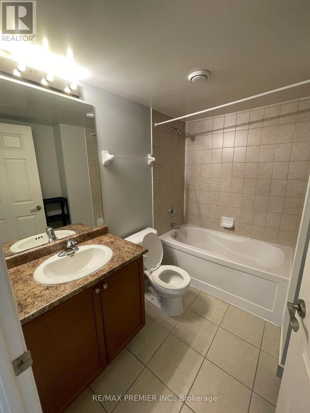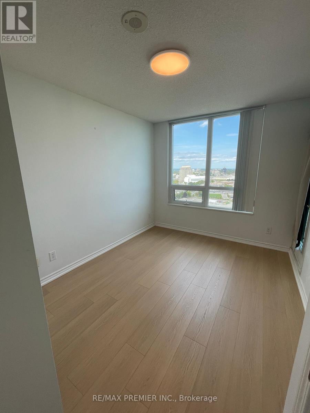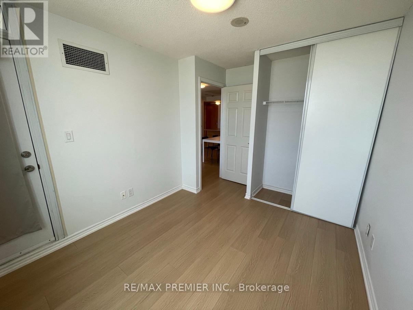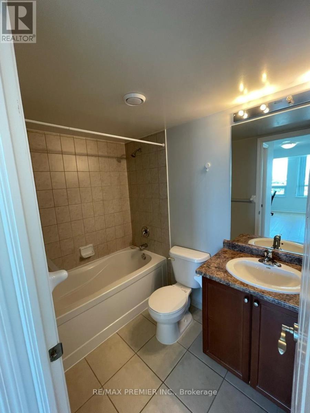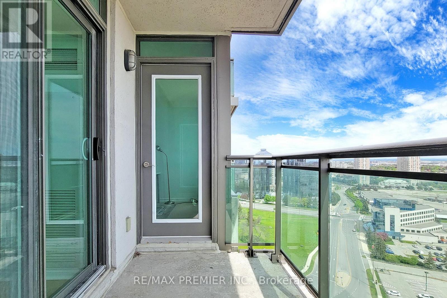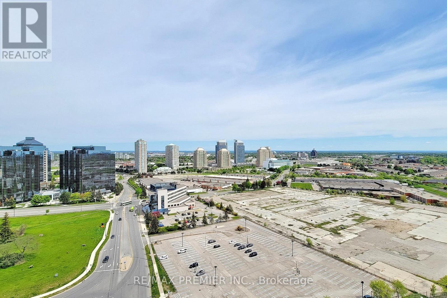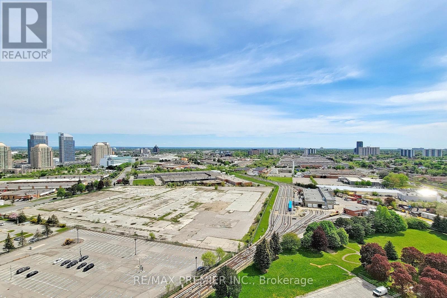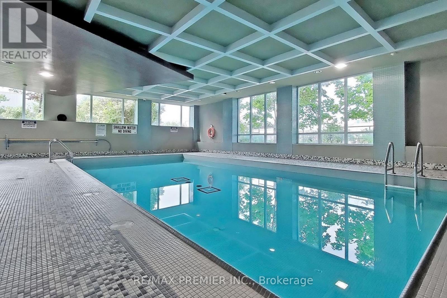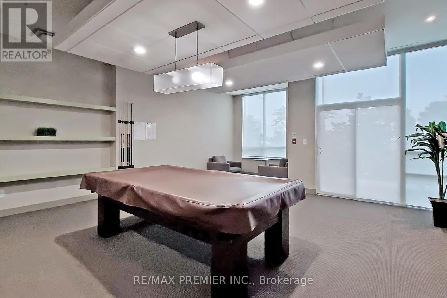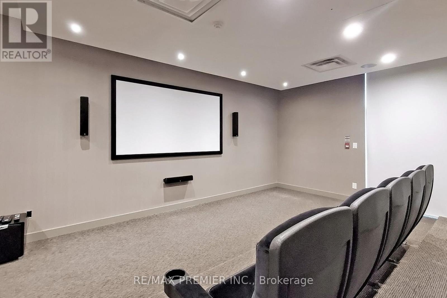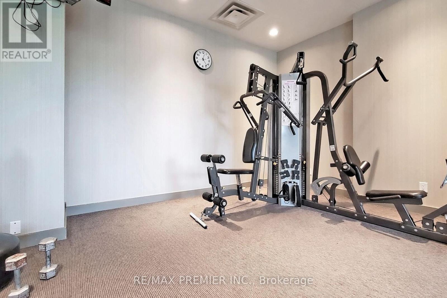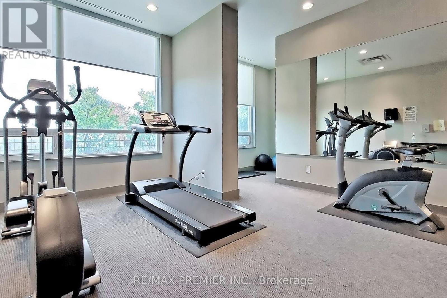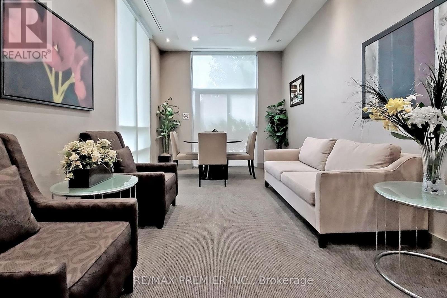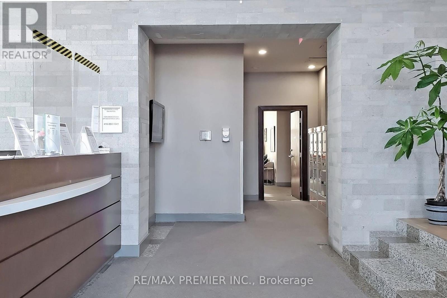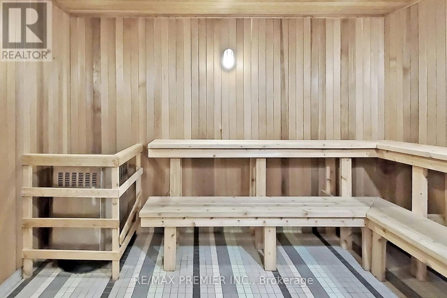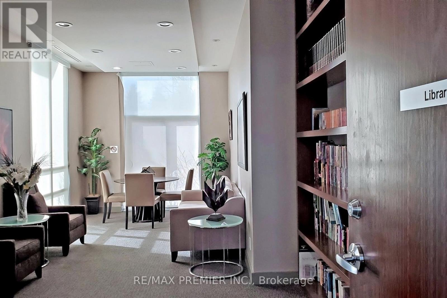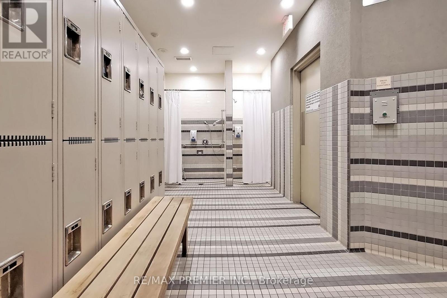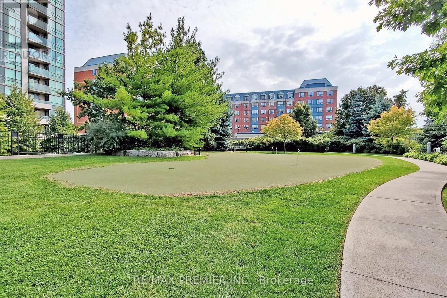2607 - 88 Grangeway Avenue Toronto, Ontario M1H 0A2
3 Bedroom
2 Bathroom
800 - 899 sqft
Central Air Conditioning
Heat Pump, Not Known
$2,700 Monthly
Bright And Spacious two bedrooms. Close to shopping. 5 Minute Walk to bus or subway. 825 sqf new flooring, east unobstructed view. Large Size Balcony with access to both bedrooms. Picture Windows. O/C Kitchen with lots of storage. Comes with one parking and one locker. (id:60365)
Property Details
| MLS® Number | E12410902 |
| Property Type | Single Family |
| Community Name | Woburn |
| AmenitiesNearBy | Park |
| CommunityFeatures | Pets Allowed With Restrictions |
| Features | Balcony |
| ParkingSpaceTotal | 1 |
| ViewType | View |
Building
| BathroomTotal | 2 |
| BedroomsAboveGround | 2 |
| BedroomsBelowGround | 1 |
| BedroomsTotal | 3 |
| Age | 11 To 15 Years |
| Amenities | Exercise Centre, Visitor Parking, Storage - Locker |
| Appliances | Dishwasher, Dryer, Stove, Washer, Refrigerator |
| BasementType | None |
| CoolingType | Central Air Conditioning |
| ExteriorFinish | Concrete |
| FlooringType | Ceramic, Laminate |
| HeatingFuel | Electric, Other |
| HeatingType | Heat Pump, Not Known |
| SizeInterior | 800 - 899 Sqft |
| Type | Apartment |
Parking
| No Garage |
Land
| Acreage | No |
| LandAmenities | Park |
Rooms
| Level | Type | Length | Width | Dimensions |
|---|---|---|---|---|
| Flat | Kitchen | 4.26 m | 2.4 m | 4.26 m x 2.4 m |
| Flat | Dining Room | 5.5 m | 3.5 m | 5.5 m x 3.5 m |
| Flat | Living Room | 5.5 m | 3.5 m | 5.5 m x 3.5 m |
| Flat | Primary Bedroom | 4 m | 3 m | 4 m x 3 m |
| Flat | Bedroom 2 | 3.2 m | 2.7 m | 3.2 m x 2.7 m |
| Flat | Den | 2.4 m | 2 m | 2.4 m x 2 m |
https://www.realtor.ca/real-estate/28878969/2607-88-grangeway-avenue-toronto-woburn-woburn
Steve Chen
Broker
RE/MAX Premier Inc.
9100 Jane St Bldg L #77
Vaughan, Ontario L4K 0A4
9100 Jane St Bldg L #77
Vaughan, Ontario L4K 0A4

