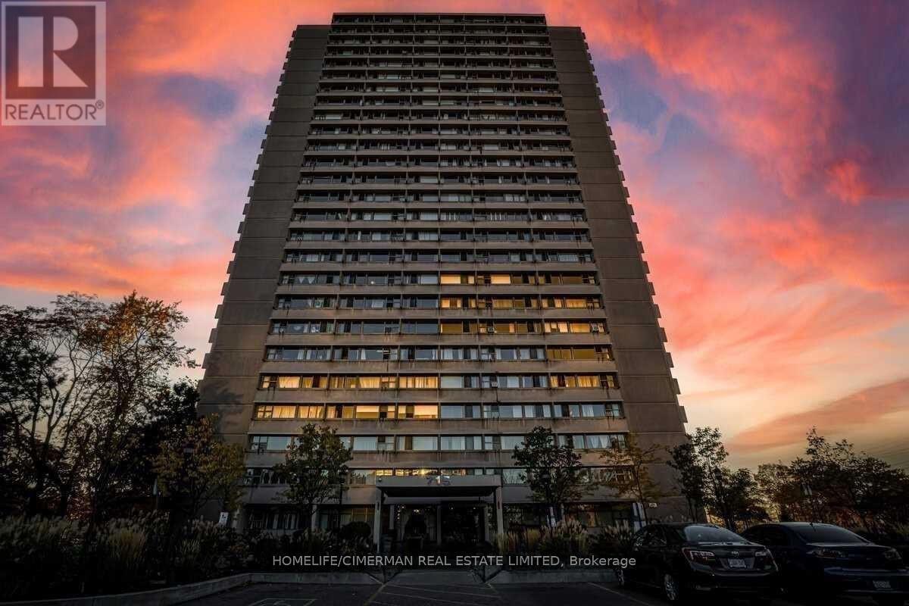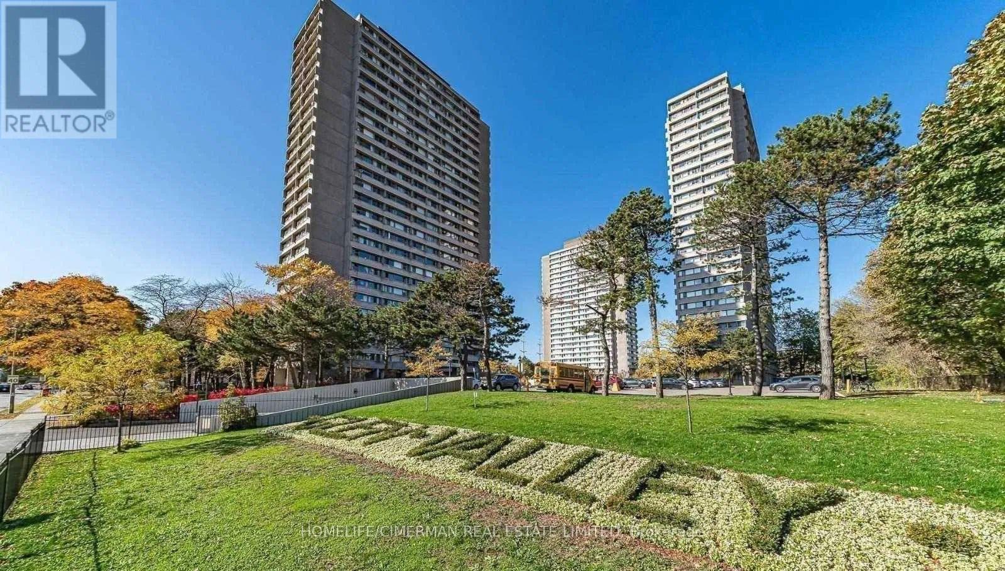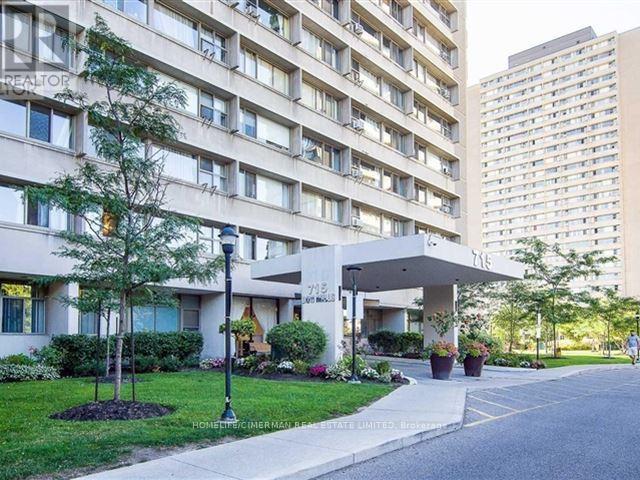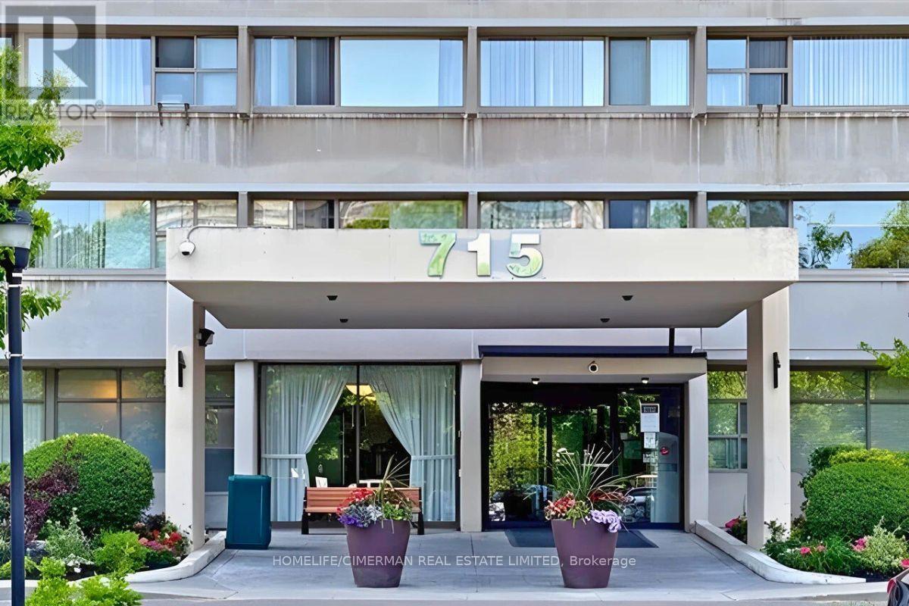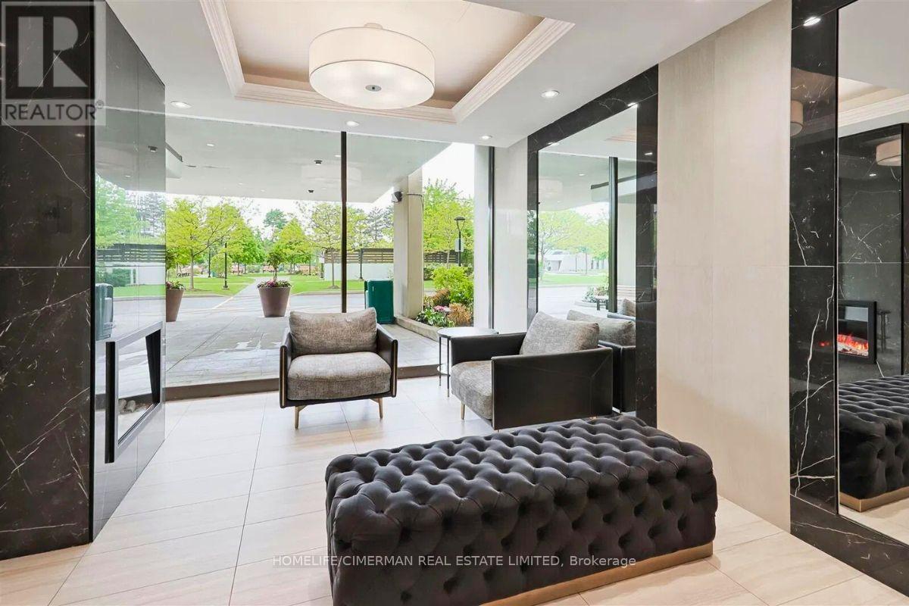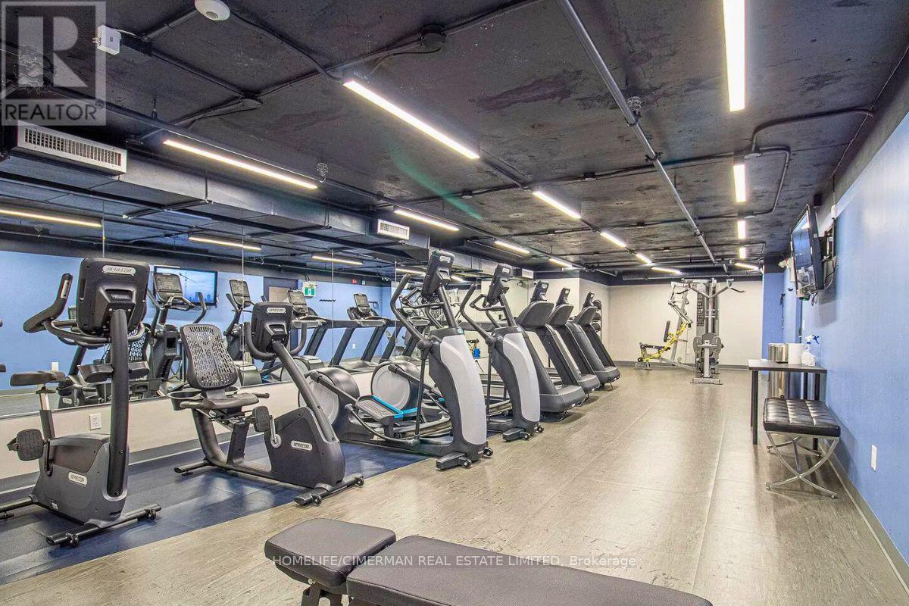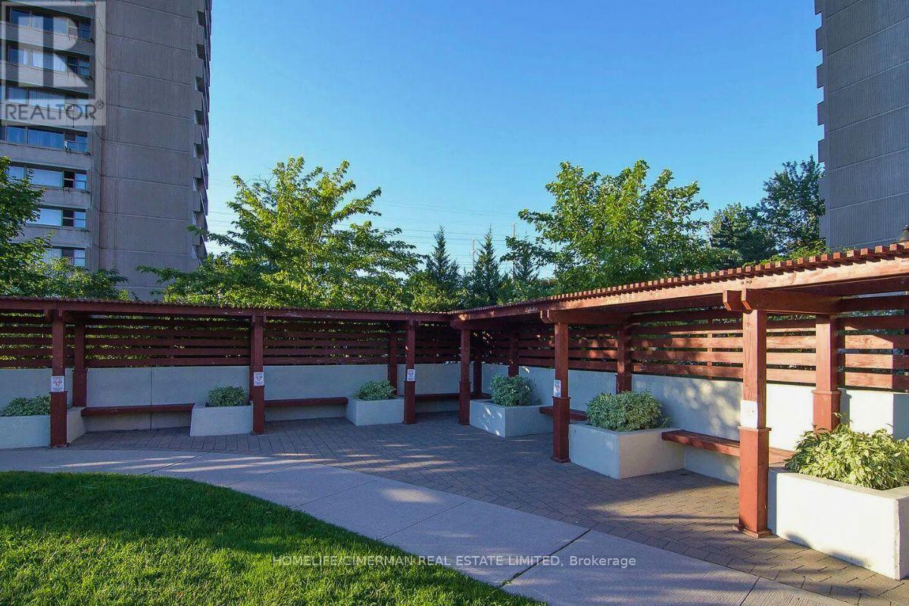2607 - 715 Don Mills Road Toronto, Ontario M3C 1S5
$539,000Maintenance, Heat, Electricity, Water, Cable TV, Common Area Maintenance, Insurance
$908.34 Monthly
Maintenance, Heat, Electricity, Water, Cable TV, Common Area Maintenance, Insurance
$908.34 MonthlyWelcome To 715 Don Mills Rd, Suite 2607 - A Must-See Unit! This Stunning Condo Showcases Breathtaking, Unobstructed Westerly Views Of The City Skyline And Gorgeous Sunsets. Recently Renovated In 2024, The Home Features A Modern Open-Concept Kitchen, Expansive Dining Area, And Bright, Spacious Living Room Designed For Both Comfort And Entertaining. The Sleek Stand-Up Shower Brings A Contemporary Touch. Perfectly Situated In A Prime Location, Residents Will Appreciate Easy Access To The DVP, TTC, Shopping, Schools, Parks, And Trails All Just Minutes To Downtown Toronto. A Must-See Property That Seamlessly Combines Luxury, Space, And Lifestyle! (id:60365)
Property Details
| MLS® Number | C12417698 |
| Property Type | Single Family |
| Community Name | Flemingdon Park |
| AmenitiesNearBy | Golf Nearby, Hospital, Park, Public Transit, Schools |
| CommunityFeatures | Pet Restrictions |
| ParkingSpaceTotal | 1 |
Building
| BathroomTotal | 1 |
| BedroomsAboveGround | 2 |
| BedroomsBelowGround | 1 |
| BedroomsTotal | 3 |
| Amenities | Storage - Locker |
| Appliances | Dishwasher, Dryer, Stove, Washer, Refrigerator |
| CoolingType | Wall Unit |
| ExteriorFinish | Concrete |
| HeatingFuel | Electric |
| HeatingType | Baseboard Heaters |
| SizeInterior | 900 - 999 Sqft |
| Type | Apartment |
Parking
| Underground | |
| Garage |
Land
| Acreage | No |
| LandAmenities | Golf Nearby, Hospital, Park, Public Transit, Schools |
Rooms
| Level | Type | Length | Width | Dimensions |
|---|---|---|---|---|
| Flat | Living Room | 3.8 m | 2.4 m | 3.8 m x 2.4 m |
| Flat | Dining Room | 4.3 m | 2.7 m | 4.3 m x 2.7 m |
| Flat | Kitchen | 5.3 m | 3.1 m | 5.3 m x 3.1 m |
| Flat | Bedroom | 6.05 m | 3.45 m | 6.05 m x 3.45 m |
| Flat | Bedroom 2 | 6.05 m | 3.45 m | 6.05 m x 3.45 m |
| Flat | Den | 4.3 m | 2.7 m | 4.3 m x 2.7 m |
| Flat | Bathroom | Measurements not available |
Niloufar Mahrouh
Broker
28 Drewry Ave.
Toronto, Ontario M2M 1C8

