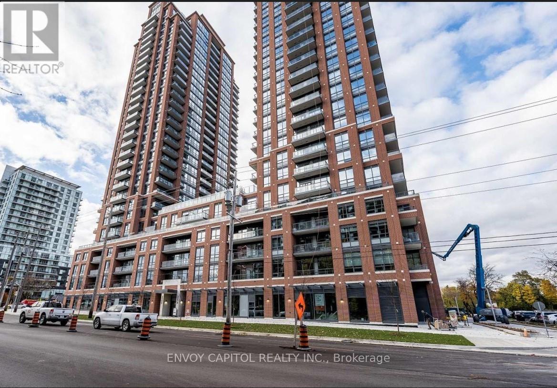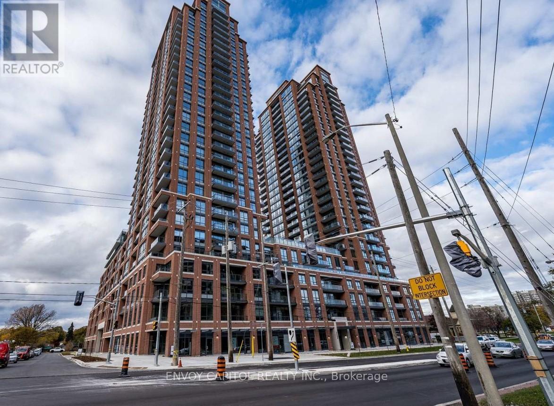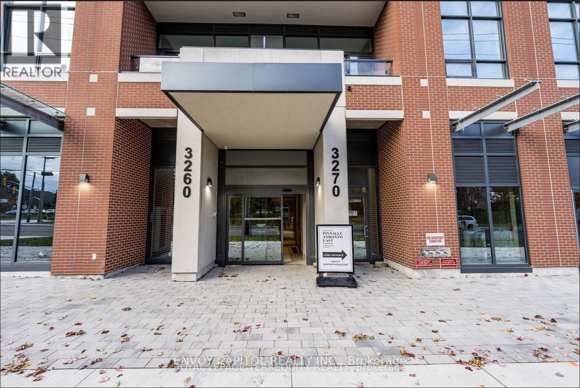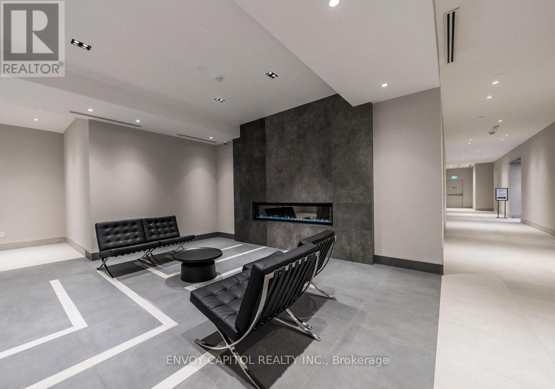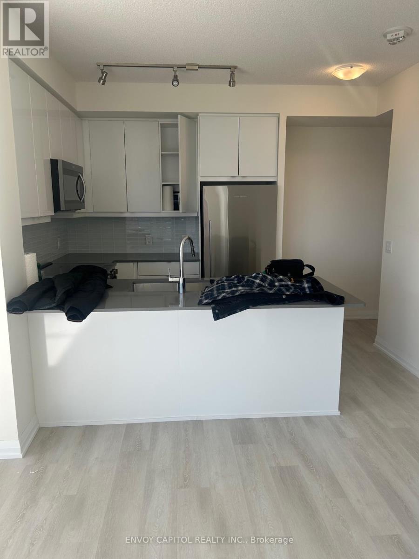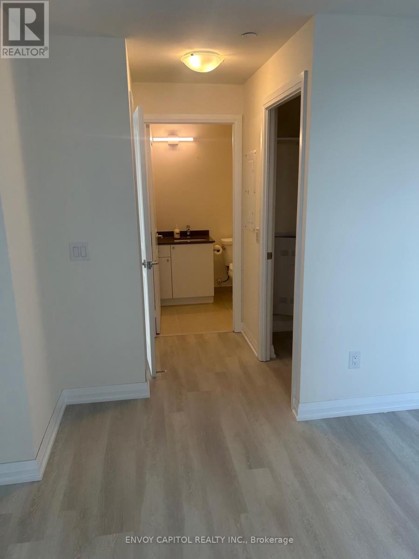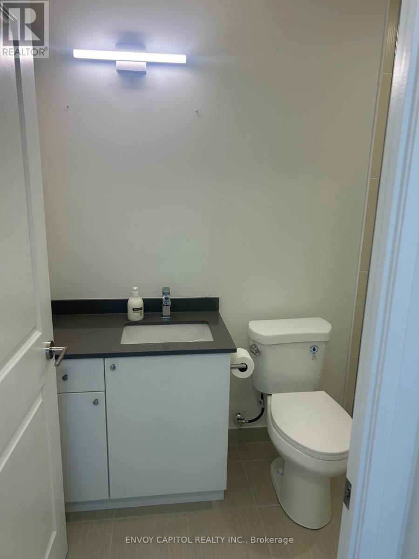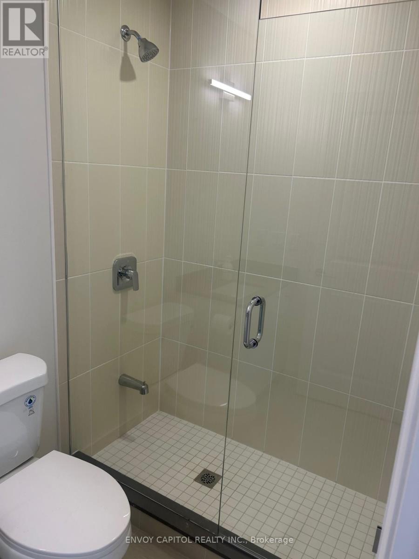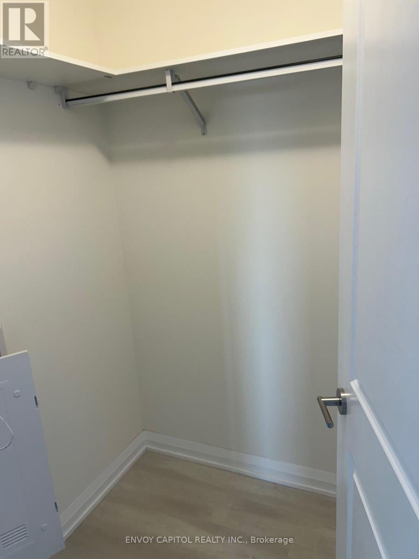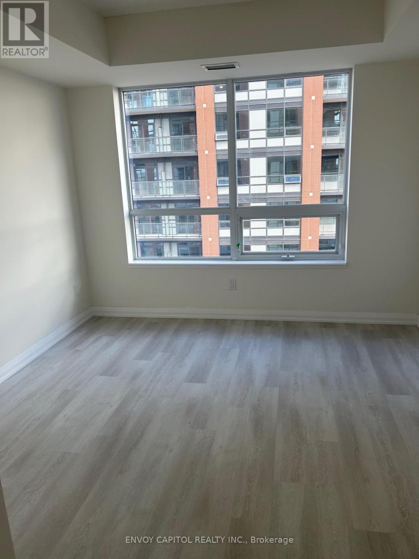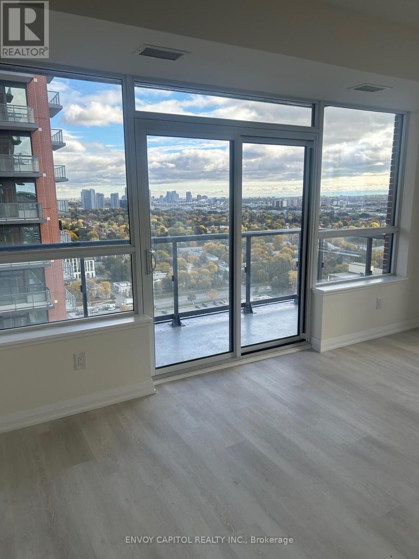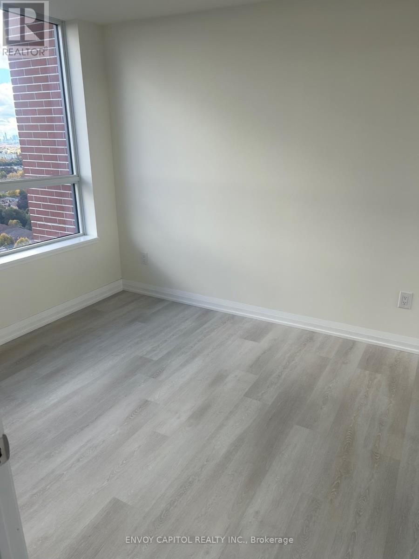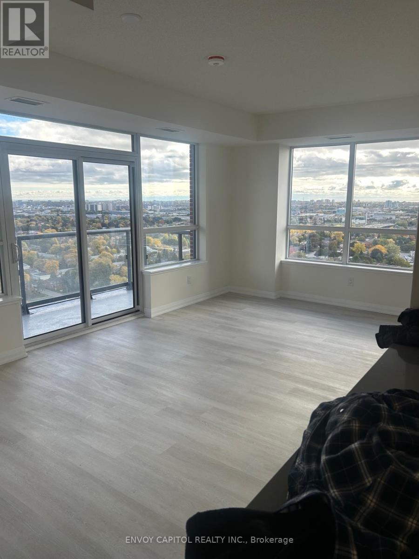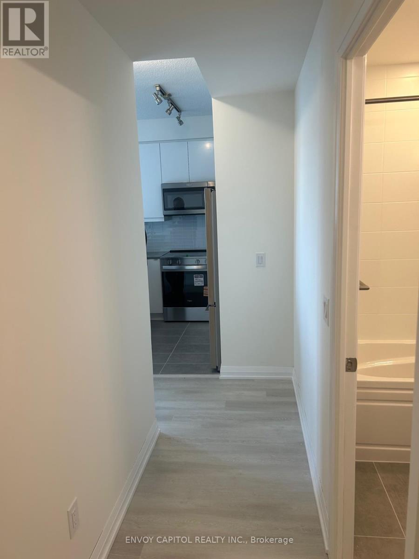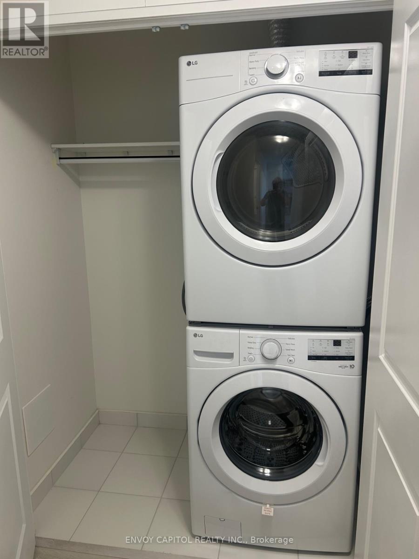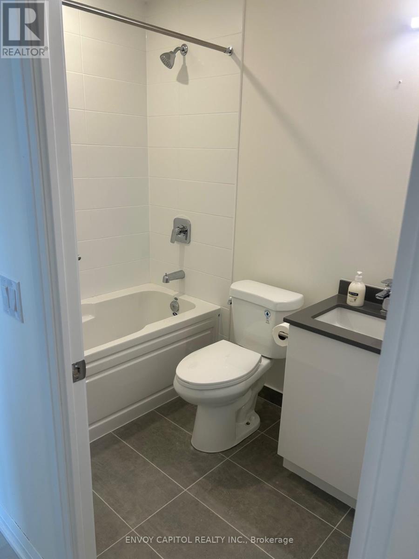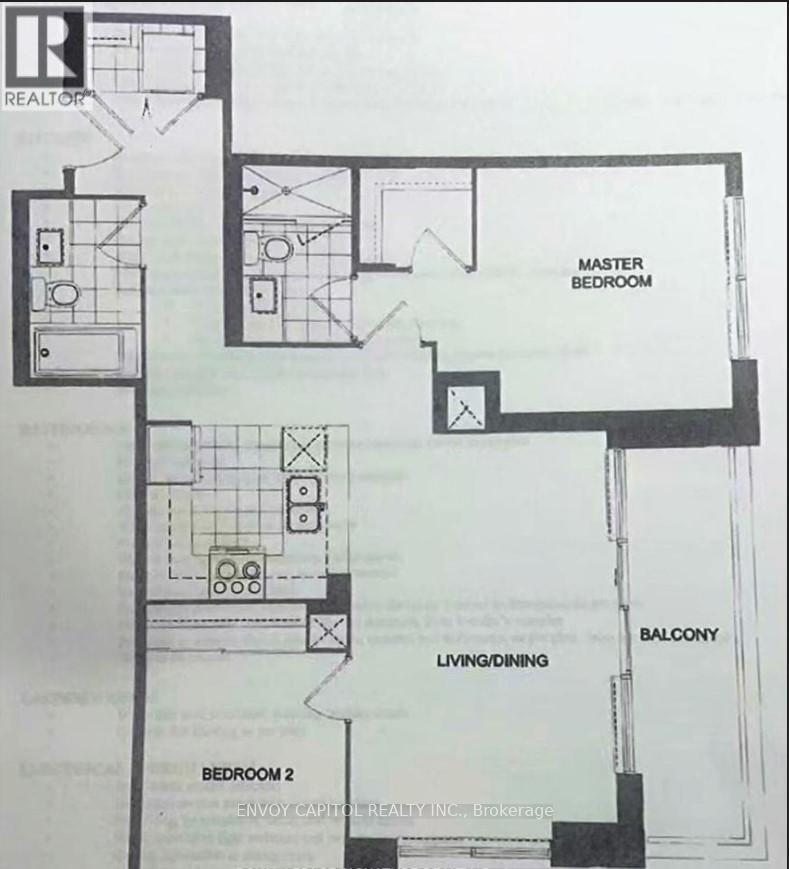2 Bedroom
2 Bathroom
700 - 1100 sqft
Indoor Pool
Central Air Conditioning
Forced Air
$2,750 Monthly
Welcome to Brand New Suite 2607 at Pinnacle Toronto East! Experience modern urban living in this brand-new, never-lived-in 2 bedroom 2 washroom residence offering a bright, open-concept layout with treetop views. A contemporary kitchen with sleek quartz countertops, stainless steel appliances, and ample cabinetry-perfect for both everyday living and entertaining. Enjoy a spacious layout ample closet space, a versatile living room with w/o to large balcony, 2 stylish 4-piece baths. Added convenience with in-suite laundry, parking, locker, and all utilities included. Residents enjoy premium amenities such as a fitness center, outdoor pool, yoga studio, kids' play area, rooftop terrace, and 24-hour concierge. Ideally located near Hwy 401, TTC, GO Transit, Fairview Mall, parks, and top schools. A perfect blend of comfort, convenience, and modern style - ready for you to call home. (id:60365)
Property Details
|
MLS® Number
|
E12547778 |
|
Property Type
|
Single Family |
|
Community Name
|
Tam O'Shanter-Sullivan |
|
AmenitiesNearBy
|
Golf Nearby, Hospital, Place Of Worship, Public Transit |
|
CommunityFeatures
|
Community Centre |
|
Features
|
Dry, Carpet Free, In Suite Laundry |
|
ParkingSpaceTotal
|
1 |
|
PoolType
|
Indoor Pool |
|
ViewType
|
City View |
Building
|
BathroomTotal
|
2 |
|
BedroomsAboveGround
|
2 |
|
BedroomsTotal
|
2 |
|
Amenities
|
Separate Heating Controls, Security/concierge |
|
Appliances
|
Oven - Built-in |
|
BasementType
|
None |
|
CoolingType
|
Central Air Conditioning |
|
ExteriorFinish
|
Brick |
|
FireProtection
|
Security Guard |
|
FlooringType
|
Laminate |
|
FoundationType
|
Concrete |
|
HeatingType
|
Forced Air |
|
SizeInterior
|
700 - 1100 Sqft |
|
Type
|
Other |
Parking
Land
|
AccessType
|
Year-round Access |
|
Acreage
|
No |
|
LandAmenities
|
Golf Nearby, Hospital, Place Of Worship, Public Transit |
|
SizeFrontage
|
129 Ft ,8 In |
|
SizeIrregular
|
129.7 Ft |
|
SizeTotalText
|
129.7 Ft |
Rooms
| Level |
Type |
Length |
Width |
Dimensions |
|
Main Level |
Bedroom |
11.5 m |
11.5 m |
11.5 m x 11.5 m |
|
Main Level |
Bedroom 2 |
9 m |
10.5 m |
9 m x 10.5 m |
|
Main Level |
Living Room |
10 m |
14.5 m |
10 m x 14.5 m |
|
Main Level |
Kitchen |
9.6 m |
8 m |
9.6 m x 8 m |
Utilities
|
Cable
|
Installed |
|
Electricity
|
Installed |
|
Sewer
|
Installed |
https://www.realtor.ca/real-estate/29106861/2607-3260-sheppard-avenue-e-toronto-tam-oshanter-sullivan-tam-oshanter-sullivan

