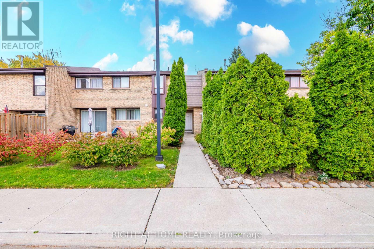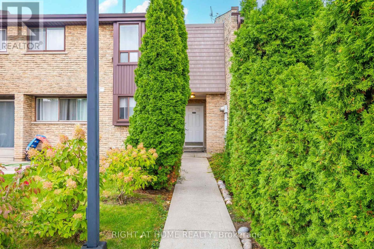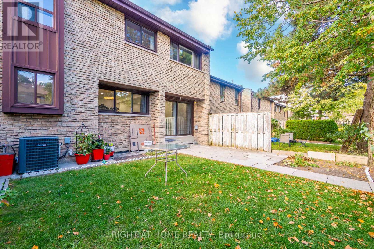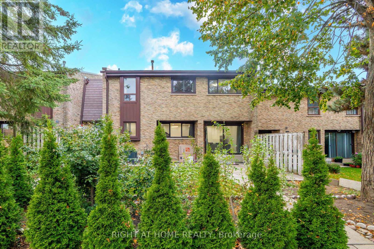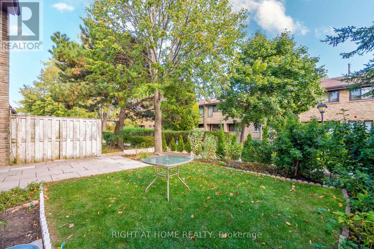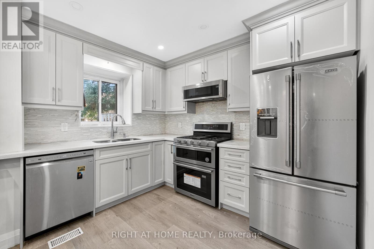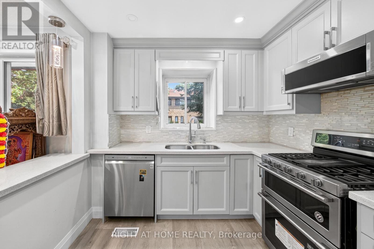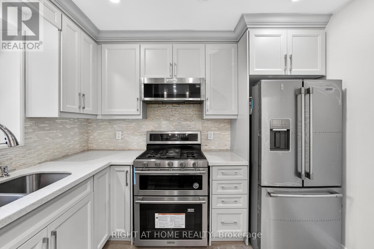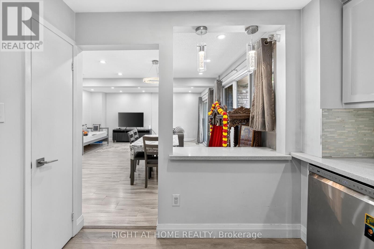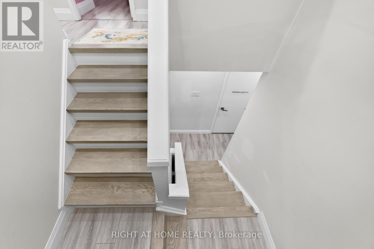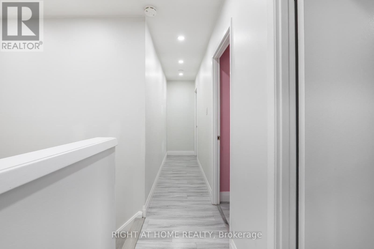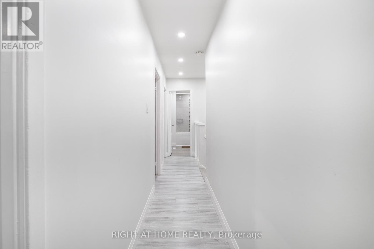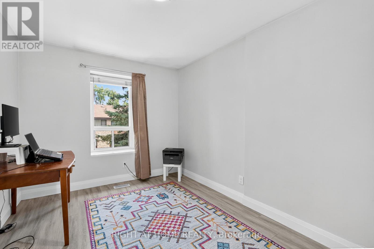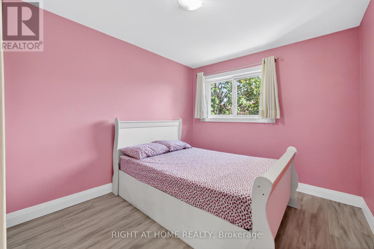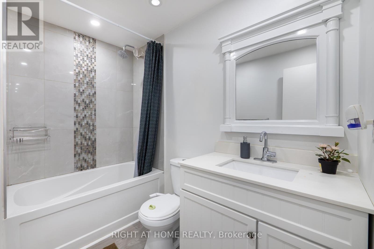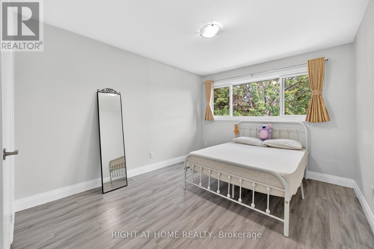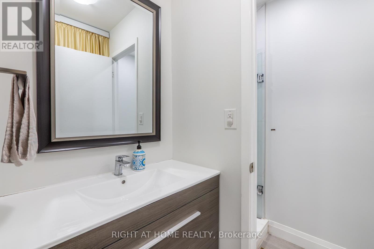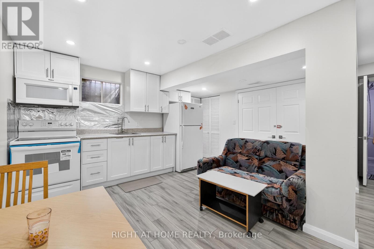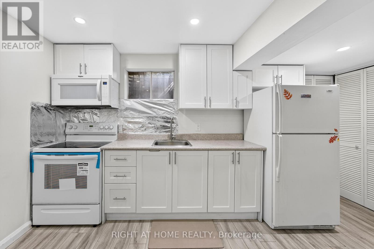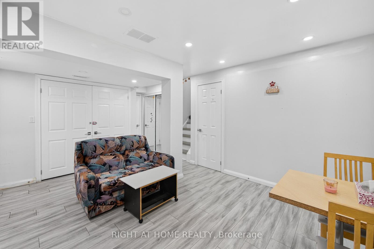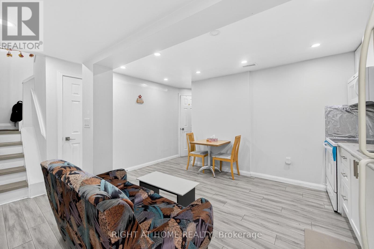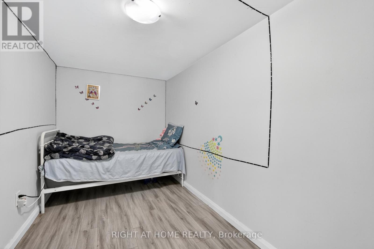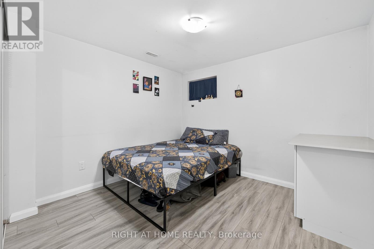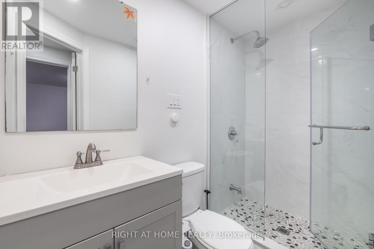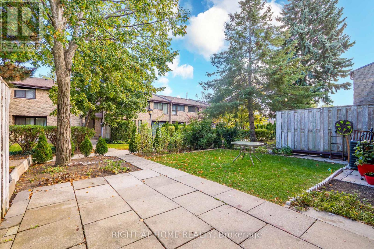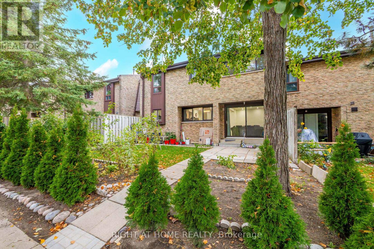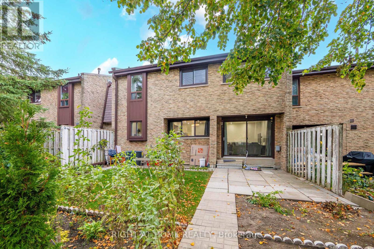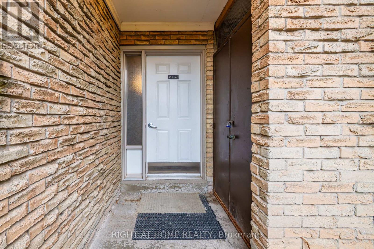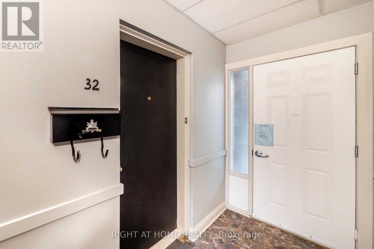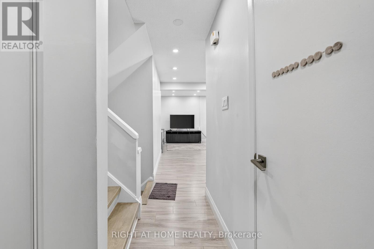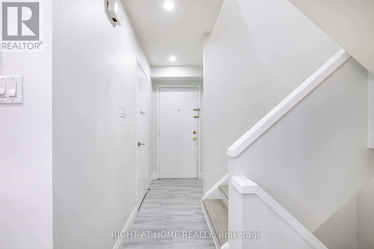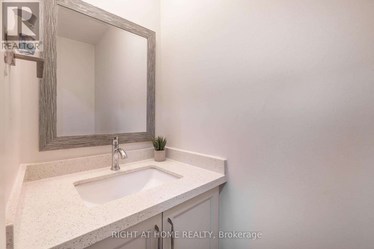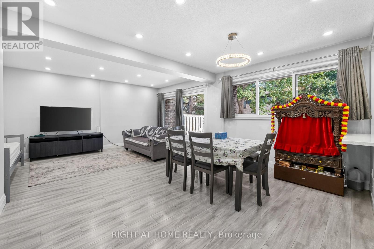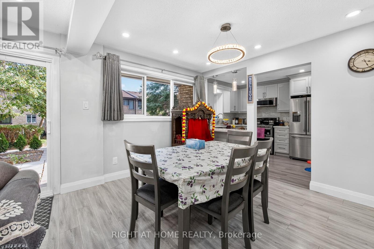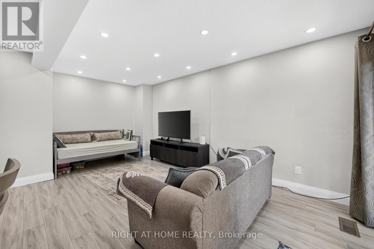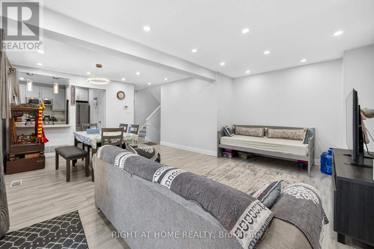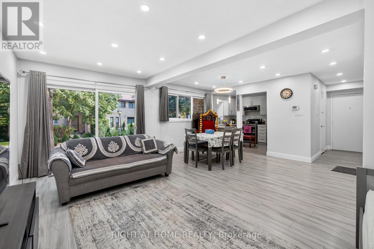2605 Woodchester Drive Mississauga, Ontario L5K 2E3
$689,000Maintenance, Common Area Maintenance, Insurance, Parking
$659 Monthly
Maintenance, Common Area Maintenance, Insurance, Parking
$659 MonthlyGreat Location, Won't last long, Condo Townhouse in a Family Oriented Neighbourhood. Upgraded Kitchen With Stainless Steel Appliances. Glass Sliding Door Leading To Rear Yard. Home Features Pot lights, New Paint, Recently Installed new flooring. spent $$$ for upgrades. In law suite in the Basement With a Kitchen, 2bedrooms and a full bathroom. Walk To Woodchester Mall, Pharmacy, Groceries, Schools, And A Direct Bus To Islington Subway And South Common Mall. 2 Parking Spaces. The selling agent and the seller do not warrant the retrofit status of the in-law suite, and all measurements of the house are approximate. Priced To Sell. 5% Deposit Prefer :Email To : info@syedhussain.ca " (id:60365)
Property Details
| MLS® Number | W12462742 |
| Property Type | Single Family |
| Community Name | Sheridan |
| CommunityFeatures | Pet Restrictions |
| Features | In Suite Laundry, In-law Suite |
| ParkingSpaceTotal | 2 |
Building
| BathroomTotal | 3 |
| BedroomsAboveGround | 3 |
| BedroomsBelowGround | 2 |
| BedroomsTotal | 5 |
| Appliances | Stove, Window Coverings, Refrigerator |
| BasementFeatures | Apartment In Basement |
| BasementType | N/a |
| CoolingType | Central Air Conditioning |
| ExteriorFinish | Brick Veneer |
| FlooringType | Laminate |
| HalfBathTotal | 1 |
| HeatingFuel | Natural Gas |
| HeatingType | Forced Air |
| StoriesTotal | 2 |
| SizeInterior | 1200 - 1399 Sqft |
| Type | Row / Townhouse |
Parking
| Underground | |
| No Garage |
Land
| Acreage | No |
Rooms
| Level | Type | Length | Width | Dimensions |
|---|---|---|---|---|
| Second Level | Primary Bedroom | 4.02 m | 3.05 m | 4.02 m x 3.05 m |
| Second Level | Bedroom 2 | 3.96 m | 2.87 m | 3.96 m x 2.87 m |
| Second Level | Bedroom 3 | 3.96 m | 2.84 m | 3.96 m x 2.84 m |
| Basement | Bedroom | Measurements not available | ||
| Basement | Bathroom | Measurements not available | ||
| Basement | Kitchen | Measurements not available | ||
| Basement | Living Room | Measurements not available | ||
| Basement | Bedroom | Measurements not available | ||
| Main Level | Kitchen | 3 m | 2.74 m | 3 m x 2.74 m |
| Main Level | Living Room | 5.88 m | 4.27 m | 5.88 m x 4.27 m |
| Main Level | Dining Room | 5.88 m | 4.27 m | 5.88 m x 4.27 m |
https://www.realtor.ca/real-estate/28990579/2605-woodchester-drive-mississauga-sheridan-sheridan
Syed Hussain
Broker
480 Eglinton Ave West #30, 106498
Mississauga, Ontario L5R 0G2

