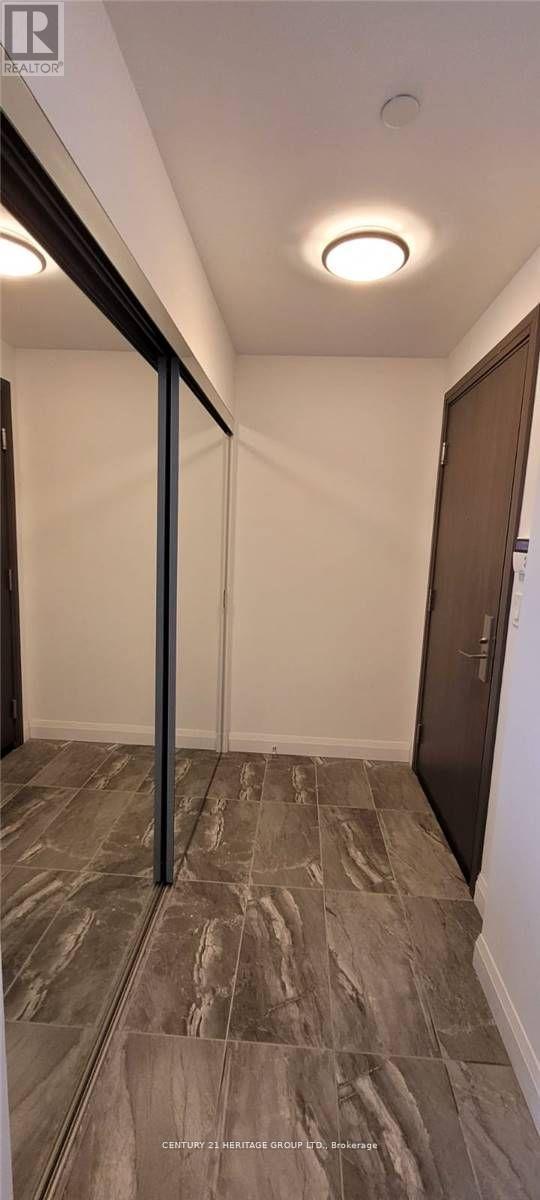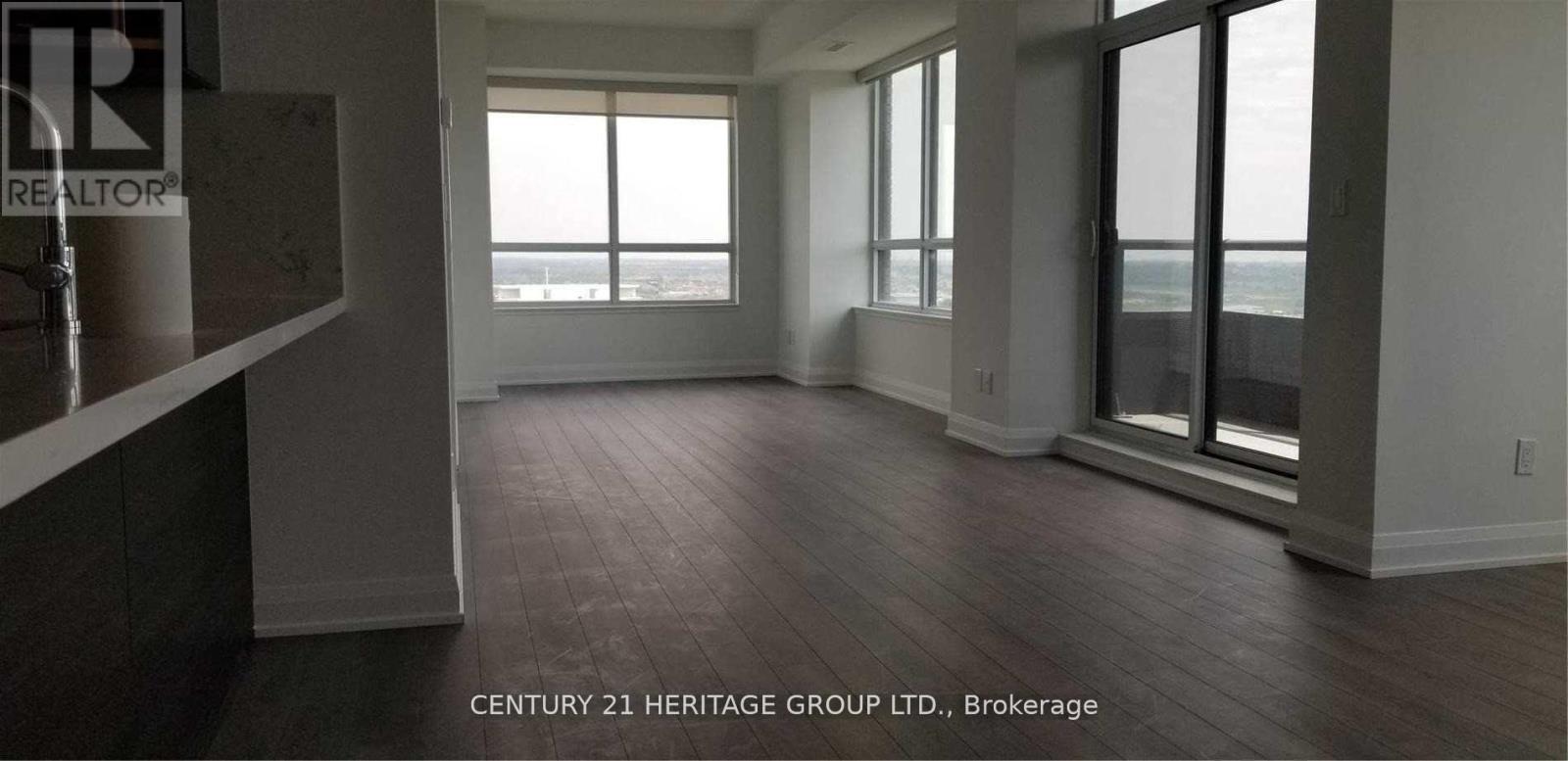2605 - 15 Water Walk Drive Markham, Ontario L3P 1N3
3 Bedroom
2 Bathroom
1000 - 1199 sqft
Central Air Conditioning
Forced Air
$3,450 Monthly
Popular Unionville Location, Gorgeous Unobstructed Panoramic South And Se View Of Downtown Markham. High Level Corner Upgraded Suite. Luxury Completed Recreational Amenities. Prime Markham Location, Minutes To Markville Mall, Go Station, Cineplex, Ymca/Pan Am Sport Centre, Wholefood/No Frills, Banks And Cafe/Restaurants. (id:60365)
Property Details
| MLS® Number | N12118176 |
| Property Type | Single Family |
| Community Name | Unionville |
| AmenitiesNearBy | Park, Schools, Public Transit |
| CommunityFeatures | Pets Not Allowed |
| Features | Conservation/green Belt, Balcony, Carpet Free |
| ParkingSpaceTotal | 1 |
| ViewType | View |
Building
| BathroomTotal | 2 |
| BedroomsAboveGround | 2 |
| BedroomsBelowGround | 1 |
| BedroomsTotal | 3 |
| Age | 0 To 5 Years |
| Amenities | Recreation Centre, Exercise Centre, Party Room, Storage - Locker |
| Appliances | Dishwasher, Dryer, Microwave, Stove, Washer, Window Coverings, Refrigerator |
| CoolingType | Central Air Conditioning |
| ExteriorFinish | Concrete |
| FlooringType | Laminate |
| HeatingFuel | Natural Gas |
| HeatingType | Forced Air |
| SizeInterior | 1000 - 1199 Sqft |
| Type | Apartment |
Parking
| Underground | |
| Garage |
Land
| Acreage | No |
| LandAmenities | Park, Schools, Public Transit |
Rooms
| Level | Type | Length | Width | Dimensions |
|---|---|---|---|---|
| Flat | Living Room | 3.65 m | 3.04 m | 3.65 m x 3.04 m |
| Flat | Dining Room | 3.35 m | 3.04 m | 3.35 m x 3.04 m |
| Flat | Kitchen | 3.35 m | 3.04 m | 3.35 m x 3.04 m |
| Flat | Den | 3 m | 4.32 m | 3 m x 4.32 m |
| Flat | Primary Bedroom | 3.71 m | 3.04 m | 3.71 m x 3.04 m |
| Flat | Bedroom 2 | 3.35 m | 3.23 m | 3.35 m x 3.23 m |
https://www.realtor.ca/real-estate/28246398/2605-15-water-walk-drive-markham-unionville-unionville
Peggy K.m. Cheung
Salesperson
Century 21 Heritage Group Ltd.
11160 Yonge St # 3 & 7
Richmond Hill, Ontario L4S 1H5
11160 Yonge St # 3 & 7
Richmond Hill, Ontario L4S 1H5





























