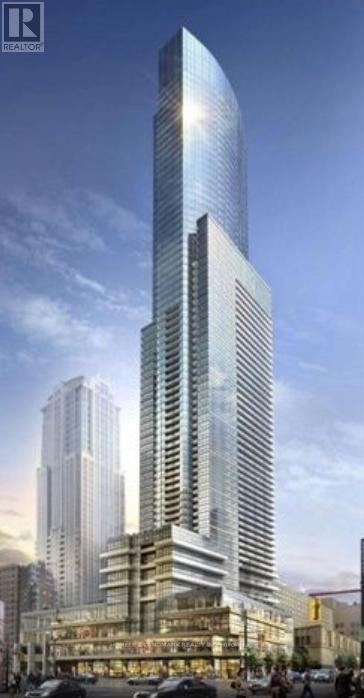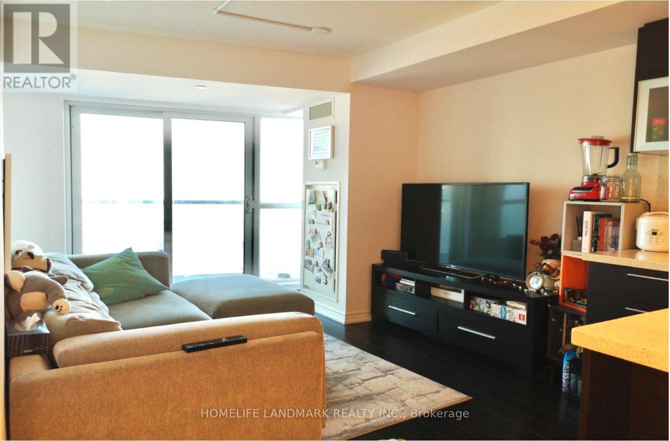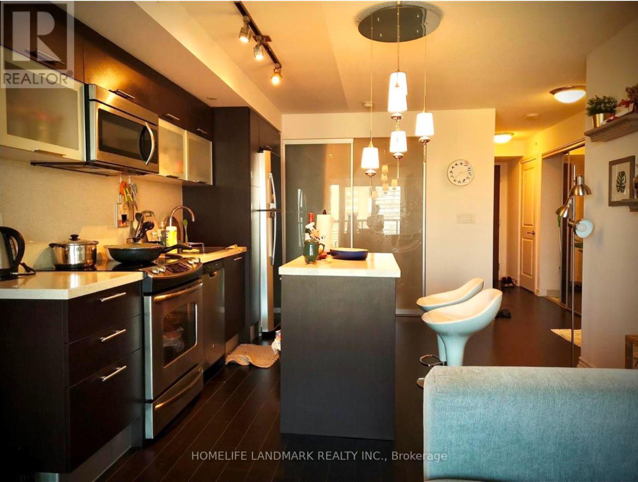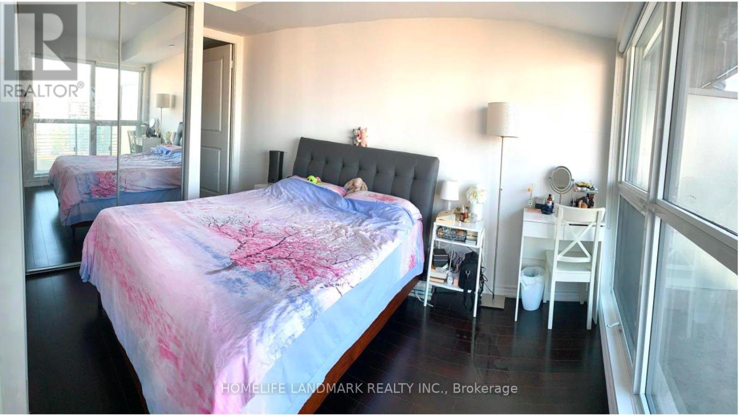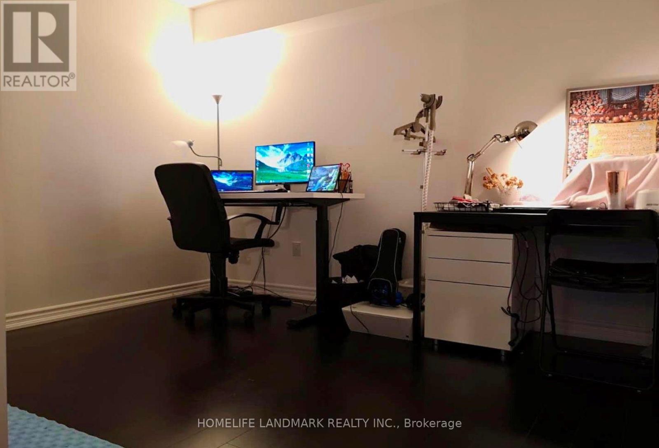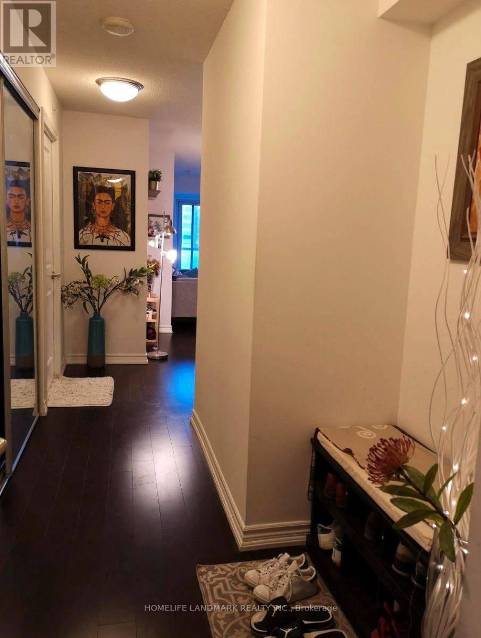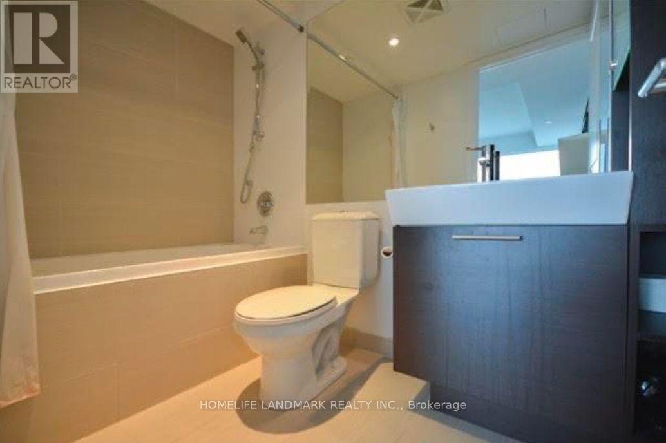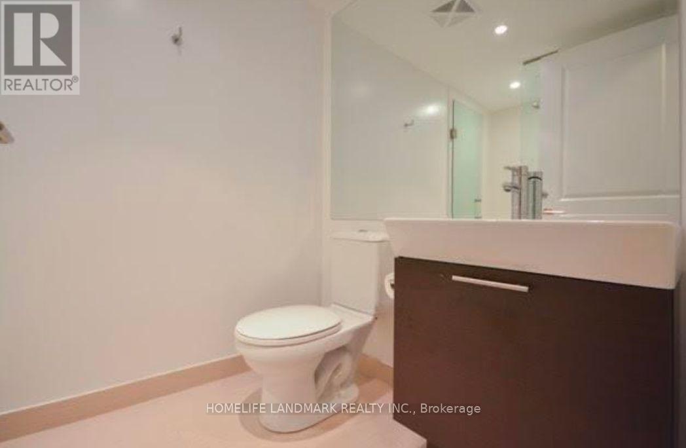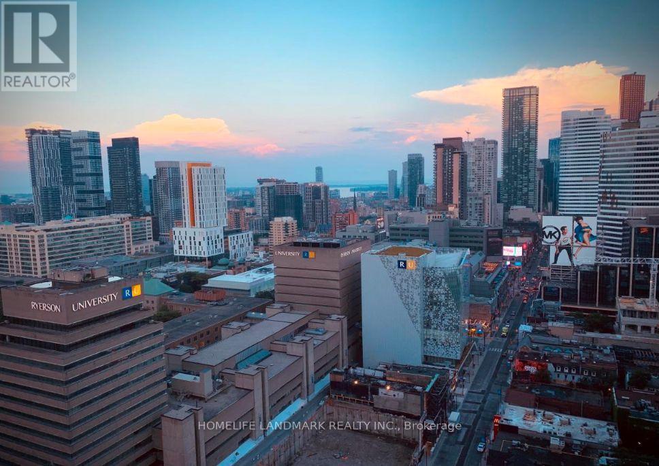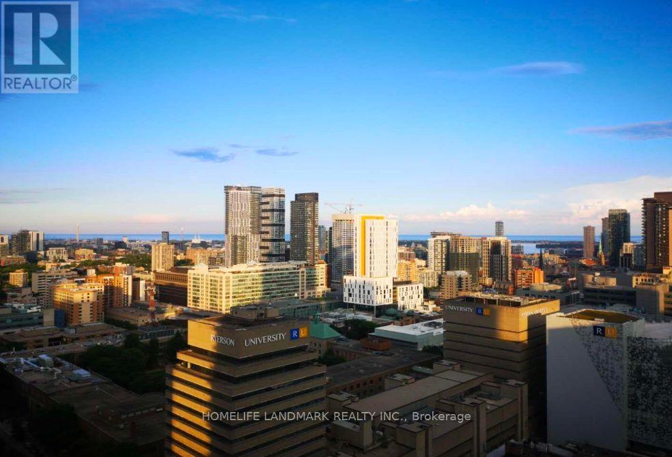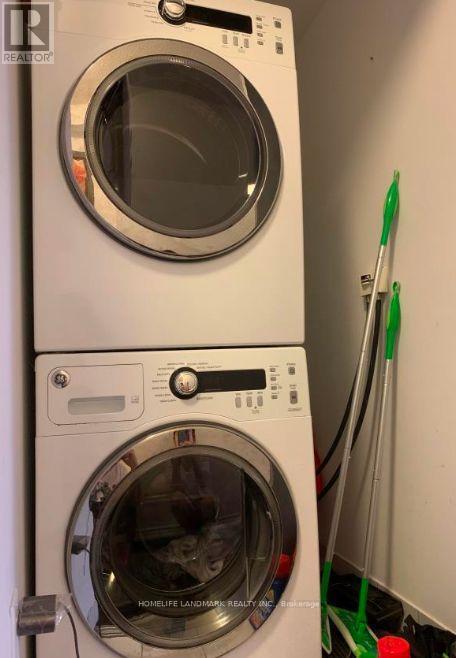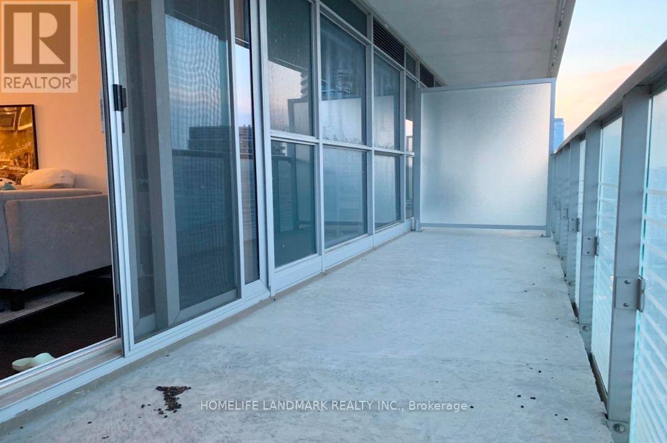2604 - 386 Yonge Street Toronto, Ontario M5B 0A5
$3,100 Monthly
Welcome to Aura Condominiums, one of the most sought-after buildings in the heart of College Park! This functional 2-bedroom suite offers an ideal layout with two well-sized, separated bedrooms, providing excellent privacy. The spacious primary bedroom includes a 4-piece ensuite, while a 3-piece bathroom conveniently serves the second bedroom.Enjoy floor-to-ceiling windows and hardwood flooring throughout, filling the unit with abundant natural light. The designer kitchen features stainless steel appliances, granite countertops, and a centre island - perfect for cooking and entertaining. Residents enjoy 24-hour concierge service and exclusive access to the Aura Fitness Club, a theatre room, lounge, party rooms, and an outdoor rooftop terrace with a tanning deck and BBQs. just minutes to Yorkville, cafés, restaurants, U of T, TMU/Ryerson, Hospital, College Park shops, TTC subway, Yonge-Dundas Square, and the Eaton Centre. (id:60365)
Property Details
| MLS® Number | C12547964 |
| Property Type | Single Family |
| Neigbourhood | Financial District |
| Community Name | Bay Street Corridor |
| AmenitiesNearBy | Hospital, Park, Public Transit |
| CommunityFeatures | Pets Allowed With Restrictions |
| Features | Elevator, Balcony, Carpet Free, In Suite Laundry |
| ParkingSpaceTotal | 1 |
| ViewType | View |
Building
| BathroomTotal | 2 |
| BedroomsAboveGround | 2 |
| BedroomsTotal | 2 |
| Age | 6 To 10 Years |
| Amenities | Security/concierge, Visitor Parking |
| Appliances | Dishwasher, Dryer, Microwave, Stove, Washer, Refrigerator |
| BasementType | None |
| CoolingType | Central Air Conditioning |
| ExteriorFinish | Concrete |
| FlooringType | Laminate |
| FoundationType | Unknown |
| HeatingFuel | Natural Gas |
| HeatingType | Forced Air |
| SizeInterior | 800 - 899 Sqft |
| Type | Apartment |
Parking
| Underground | |
| Garage |
Land
| Acreage | No |
| LandAmenities | Hospital, Park, Public Transit |
Rooms
| Level | Type | Length | Width | Dimensions |
|---|---|---|---|---|
| Flat | Living Room | 3.05 m | 7.32 m | 3.05 m x 7.32 m |
| Flat | Dining Room | Measurements not available | ||
| Flat | Kitchen | Measurements not available | ||
| Flat | Primary Bedroom | 3.58 m | 2.92 m | 3.58 m x 2.92 m |
| Flat | Bedroom 2 | 3.05 m | 2.92 m | 3.05 m x 2.92 m |
Forrest Wang
Salesperson
7240 Woodbine Ave Unit 103
Markham, Ontario L3R 1A4

