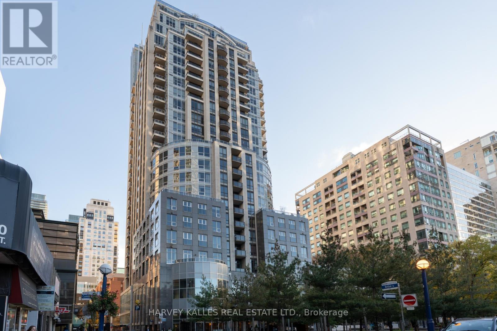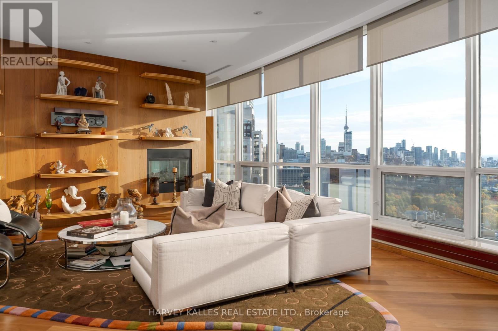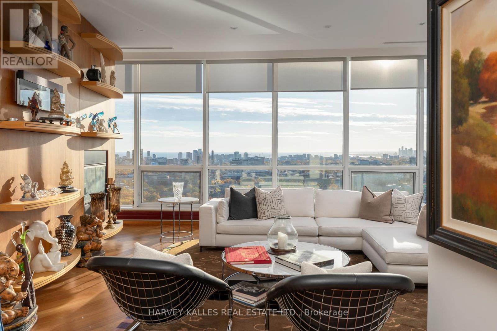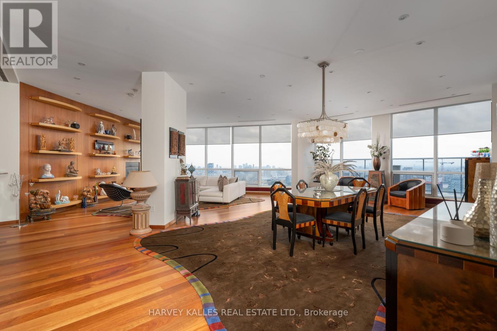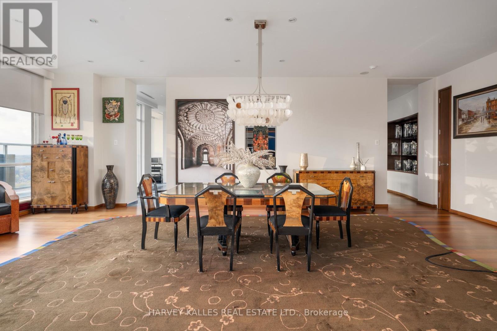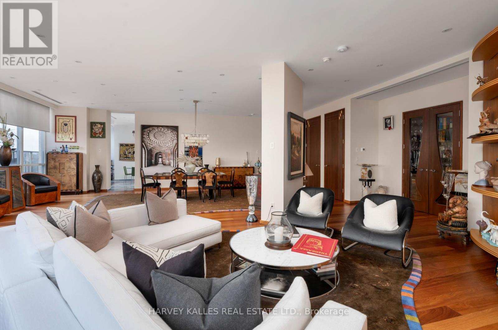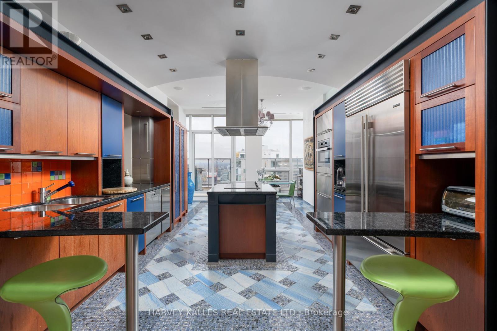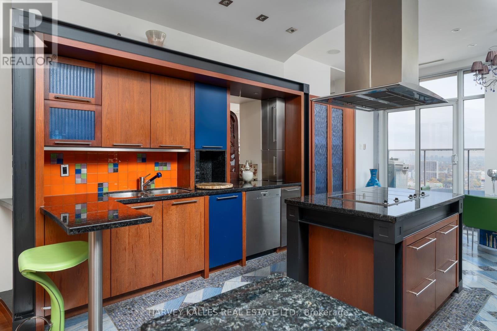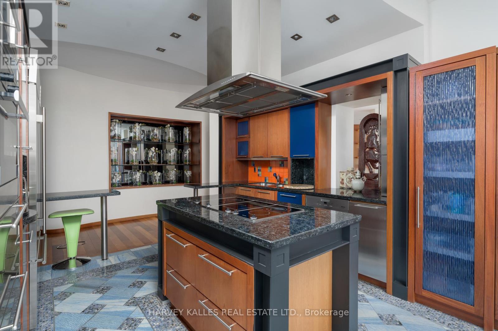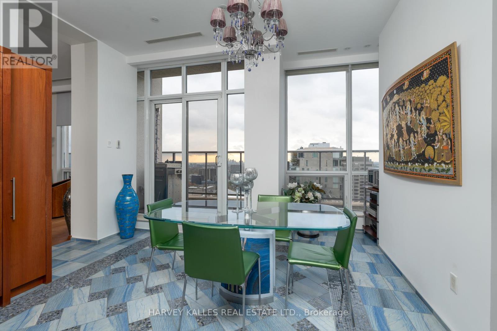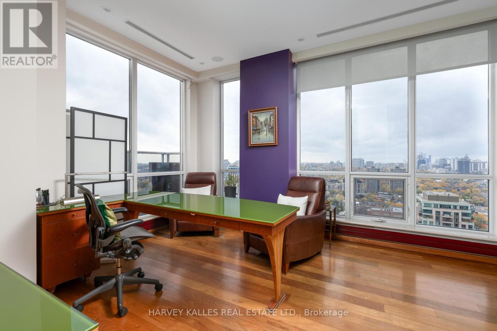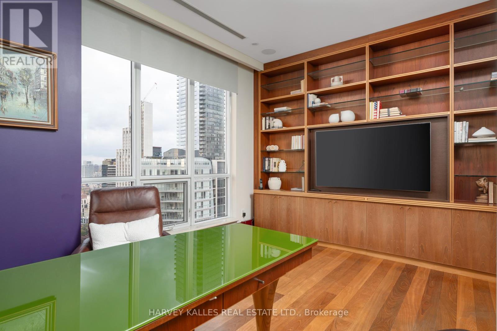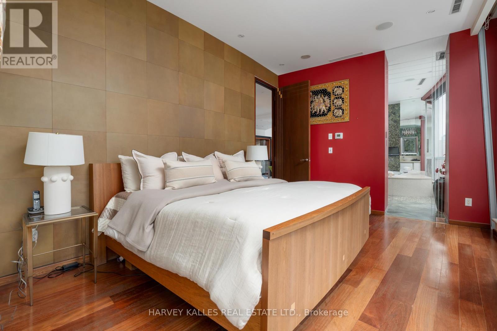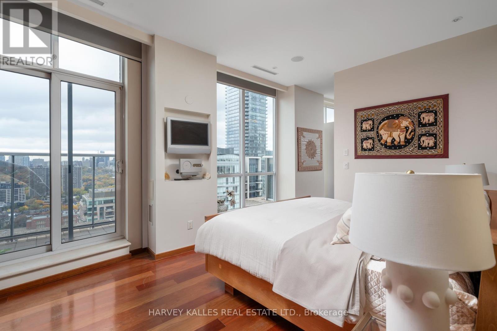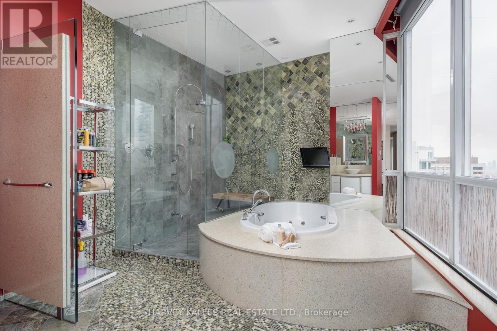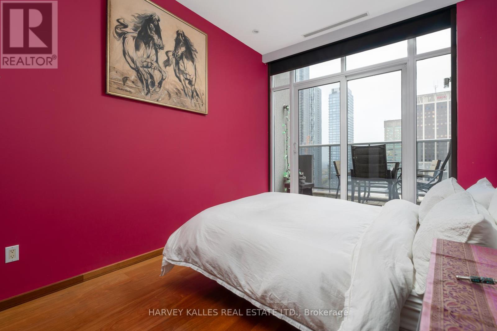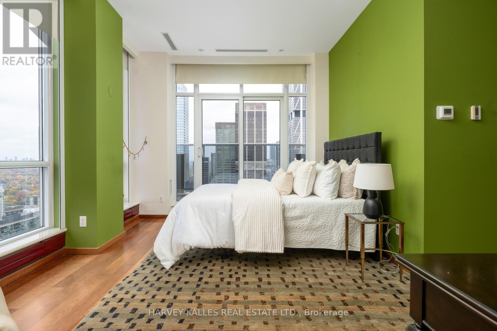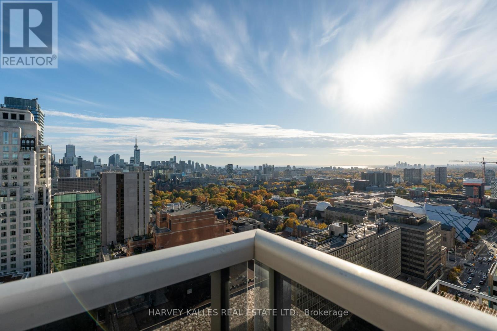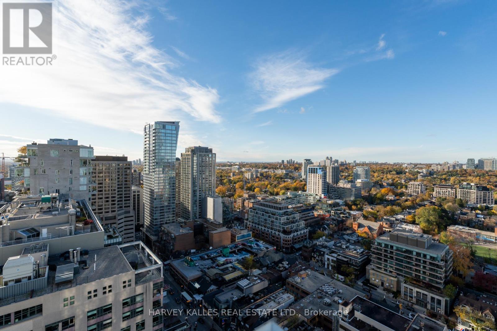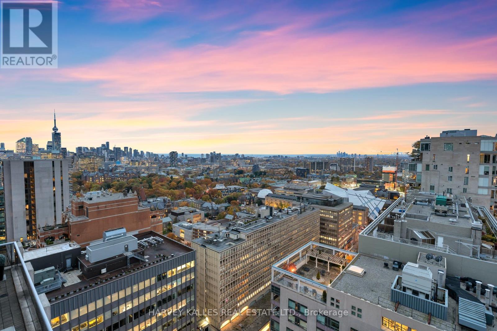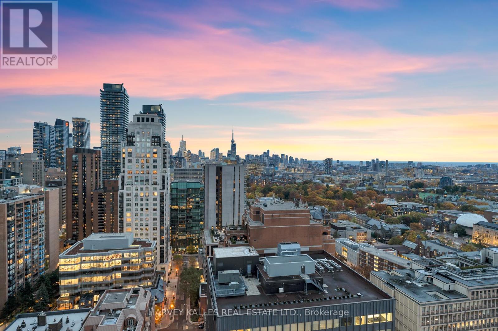2604 - 10 Bellair Street Toronto, Ontario M5R 3T8
$7,350,000Maintenance, Heat, Electricity, Water, Common Area Maintenance, Insurance, Parking
$5,368.23 Monthly
Maintenance, Heat, Electricity, Water, Common Area Maintenance, Insurance, Parking
$5,368.23 MonthlyUnparalleled lifestyle in a highly esteemed building, where a nearly 4,000 square foot bespoke residence awaits. This condominium features soaring ceiling heights, upscale built-ins, a dedicated family room, a large, eat-in kitchen and three generous bedrooms, each with its own private 4-pc ensuite with in-floor heating. The views are simply spectacular: four distinct balconies provide access to panoramic, unobstructed city views spanning the South, West, and East. Step out and find yourself steps to Yorkville's best dining and shopping destinations, knowing your every need is handled within the building. Enjoy truly lavish amenities, including valet parking, luxury guest suites for visitors, a serene third-floor garden, and one of the city's best wellness offerings: one of the finest health clubs, complete with an indoor pool & hot tub and a two-level fitness centre. The ultimate convenience is assured with two dedicated parking spots (one with a universal EV charger) and a storage locker. (id:60365)
Property Details
| MLS® Number | C12535512 |
| Property Type | Single Family |
| Community Name | Annex |
| CommunityFeatures | Pets Allowed With Restrictions |
| Features | Balcony, In Suite Laundry |
| ParkingSpaceTotal | 2 |
| ViewType | City View |
Building
| BathroomTotal | 4 |
| BedroomsAboveGround | 3 |
| BedroomsTotal | 3 |
| Age | 16 To 30 Years |
| Amenities | Fireplace(s), Storage - Locker |
| Appliances | Oven - Built-in, Garburator, Cooktop, Dishwasher, Dryer, Freezer, Microwave, Oven, Washer, Window Coverings, Refrigerator |
| BasementType | None |
| CoolingType | Central Air Conditioning |
| ExteriorFinish | Concrete |
| FireplacePresent | Yes |
| FireplaceTotal | 1 |
| FlooringType | Marble, Hardwood |
| HalfBathTotal | 1 |
| HeatingFuel | Electric, Natural Gas |
| HeatingType | Heat Pump, Not Known |
| SizeInterior | 3750 - 3999 Sqft |
| Type | Apartment |
Parking
| Underground | |
| Garage |
Land
| Acreage | No |
Rooms
| Level | Type | Length | Width | Dimensions |
|---|---|---|---|---|
| Main Level | Kitchen | 7.49 m | 3.99 m | 7.49 m x 3.99 m |
| Main Level | Dining Room | 8.94 m | 5.18 m | 8.94 m x 5.18 m |
| Main Level | Living Room | 5.94 m | 4.83 m | 5.94 m x 4.83 m |
| Main Level | Family Room | 5.41 m | 3.96 m | 5.41 m x 3.96 m |
| Main Level | Primary Bedroom | 4.8 m | 3.71 m | 4.8 m x 3.71 m |
| Main Level | Other | 5.38 m | 3.35 m | 5.38 m x 3.35 m |
| Main Level | Bedroom 2 | 4.55 m | 3.58 m | 4.55 m x 3.58 m |
| Main Level | Bedroom 3 | 3.94 m | 3 m | 3.94 m x 3 m |
| Main Level | Laundry Room | 2.39 m | 2.26 m | 2.39 m x 2.26 m |
https://www.realtor.ca/real-estate/29093550/2604-10-bellair-street-toronto-annex-annex
Corinne Kalles
Salesperson
2145 Avenue Road
Toronto, Ontario M5M 4B2
Elise S. Kalles
Broker
2145 Avenue Road
Toronto, Ontario M5M 4B2

