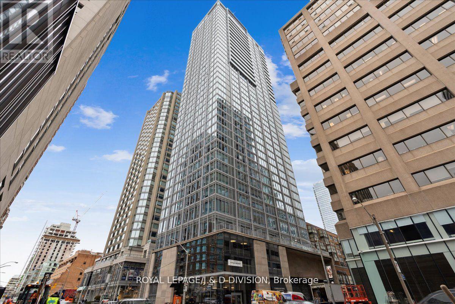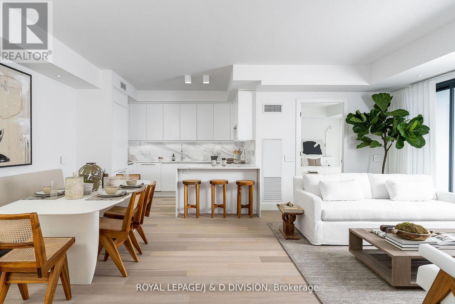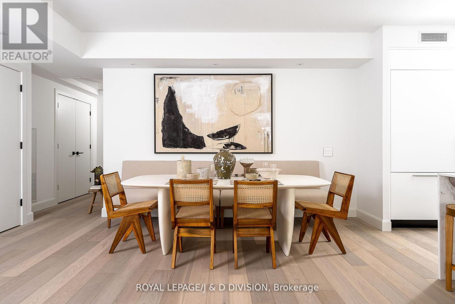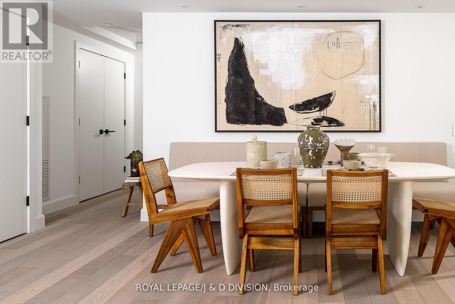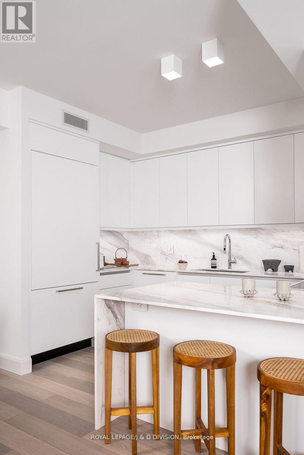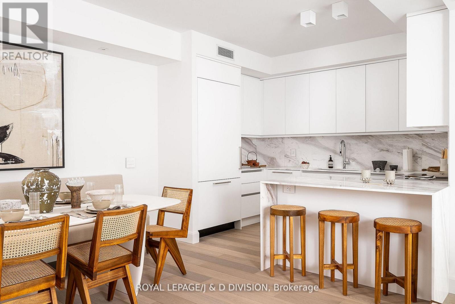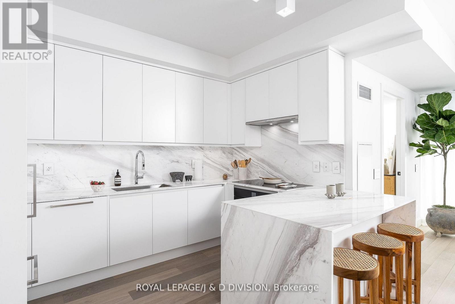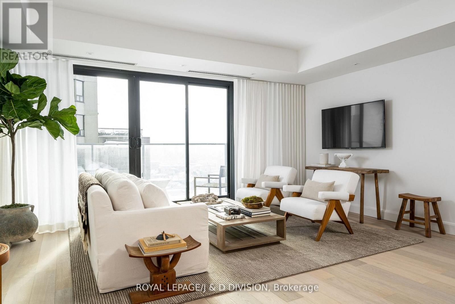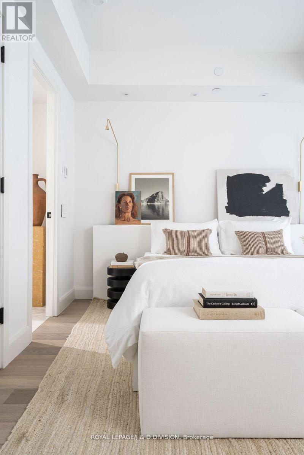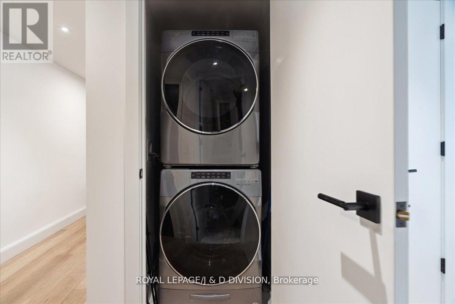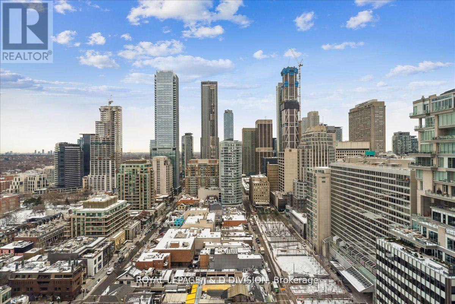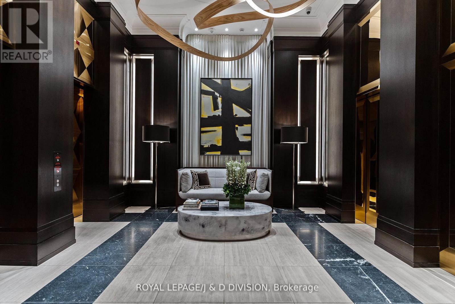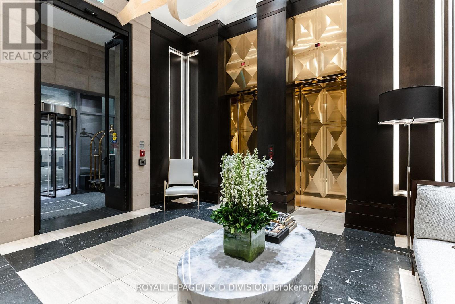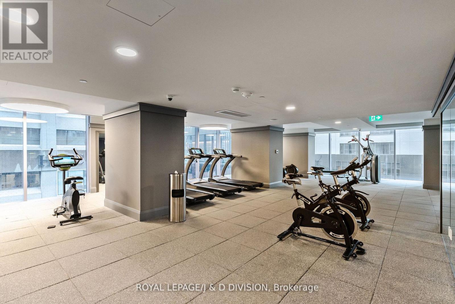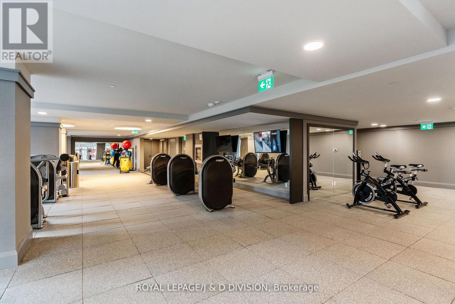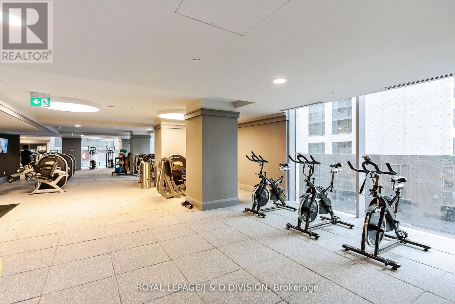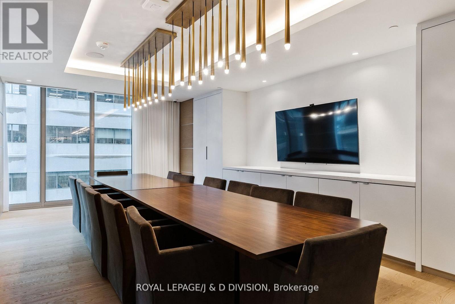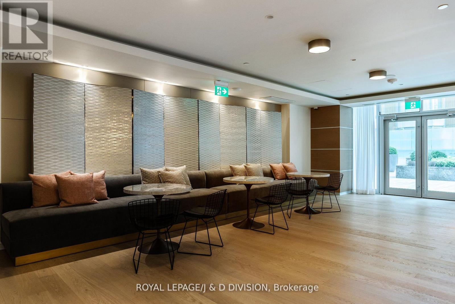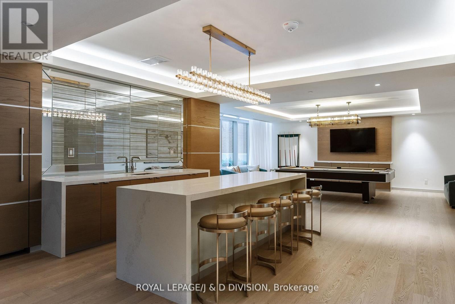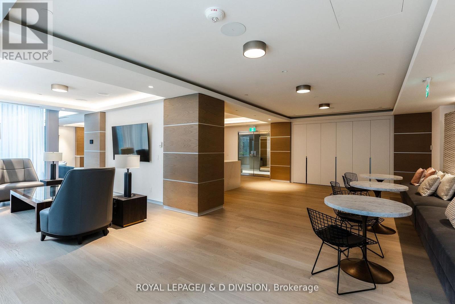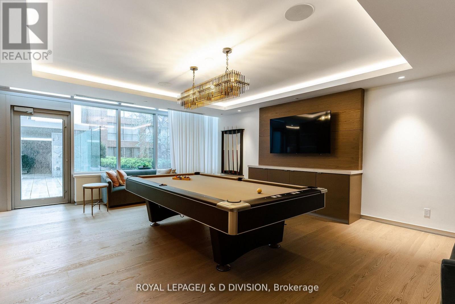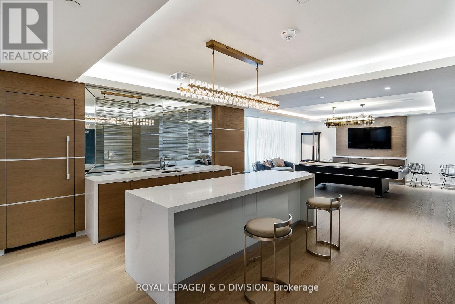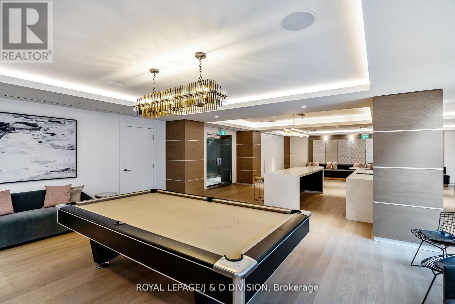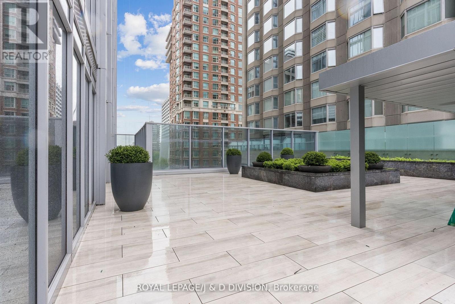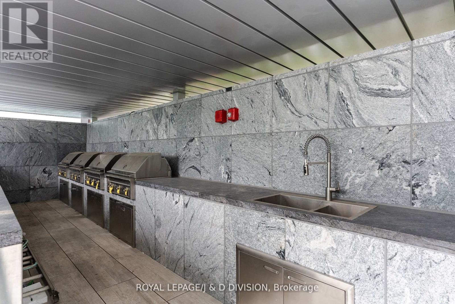2603 - 200 Cumberland Street Toronto, Ontario M5R 0B7
$5,500 Monthly
Discover Luxury Living in Toronto's Most Exclusive Neighbourhood. Welcome to your new home, a stunning 1 Bedroom, 2 Bath, 1,000 sq. ft. suite offering unmatched elegance and convenience. Located in one of Toronto's premier neighbourhoods, this suite provides access to full-service amenities, including concierge, porter, and valet services. The generous principal rooms offer an ideal space for grand-scale entertaining while providing a comfortable and luxurious environment for a family to enjoy. Don't miss out on the opportunity to experience the ultimate in urban living. (id:60365)
Property Details
| MLS® Number | C12541498 |
| Property Type | Single Family |
| Community Name | Annex |
| AmenitiesNearBy | Hospital, Park, Place Of Worship, Public Transit, Schools |
| CommunicationType | High Speed Internet |
| CommunityFeatures | Pets Allowed With Restrictions |
| Features | Balcony, Carpet Free |
| ParkingSpaceTotal | 1 |
| PoolType | Indoor Pool |
Building
| BathroomTotal | 2 |
| BedroomsAboveGround | 1 |
| BedroomsTotal | 1 |
| Amenities | Security/concierge, Exercise Centre, Party Room, Storage - Locker |
| Appliances | Range, Oven - Built-in, Window Coverings |
| BasementType | None |
| CoolingType | Central Air Conditioning |
| ExteriorFinish | Concrete |
| FlooringType | Wood |
| HeatingFuel | Electric |
| HeatingType | Coil Fan |
| SizeInterior | 1000 - 1199 Sqft |
| Type | Apartment |
Parking
| Underground | |
| Garage |
Land
| Acreage | No |
| LandAmenities | Hospital, Park, Place Of Worship, Public Transit, Schools |
Rooms
| Level | Type | Length | Width | Dimensions |
|---|---|---|---|---|
| Main Level | Living Room | 6.5 m | 4.9 m | 6.5 m x 4.9 m |
| Main Level | Dining Room | 6.5 m | 4.9 m | 6.5 m x 4.9 m |
| Main Level | Kitchen | 3.43 m | 2.31 m | 3.43 m x 2.31 m |
| Main Level | Bedroom | 4.98 m | 3.63 m | 4.98 m x 3.63 m |
https://www.realtor.ca/real-estate/29099798/2603-200-cumberland-street-toronto-annex-annex
Ginette Charette
Salesperson
477 Mt. Pleasant Road
Toronto, Ontario M4S 2L9
Sarah Anne Fasullo
Salesperson
477 Mt. Pleasant Road
Toronto, Ontario M4S 2L9

