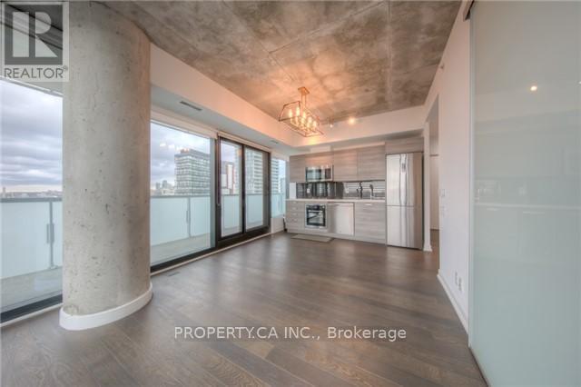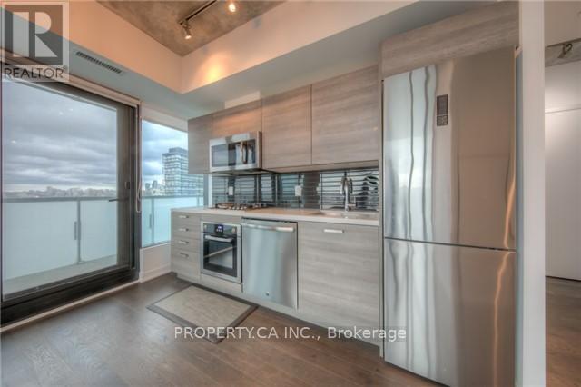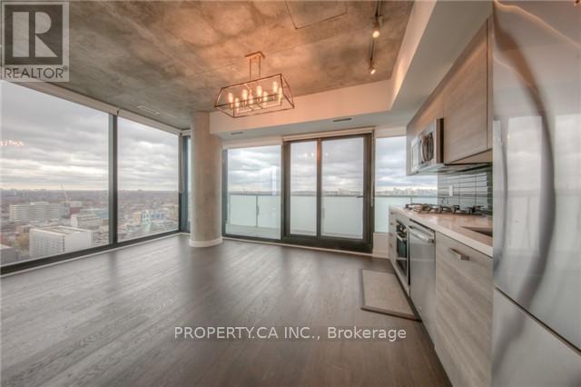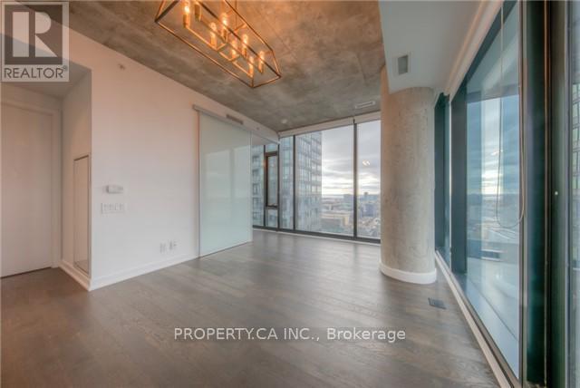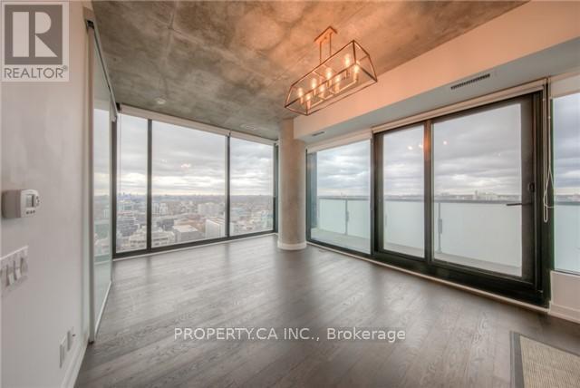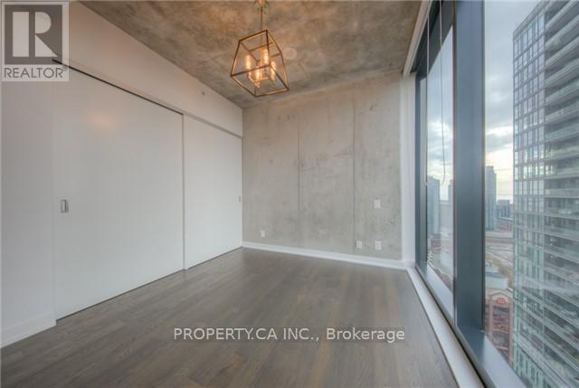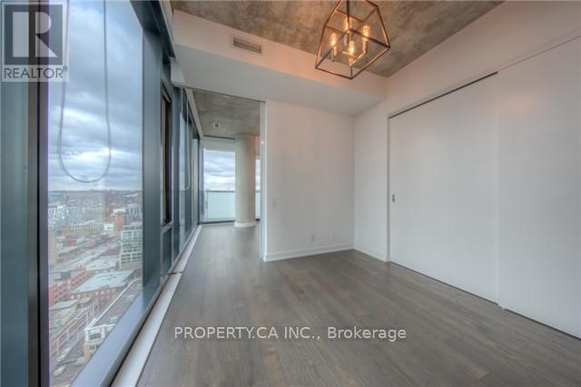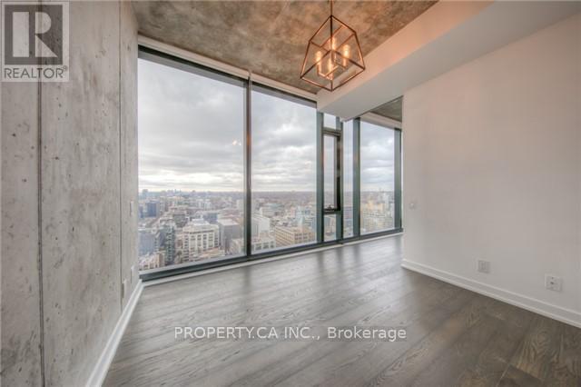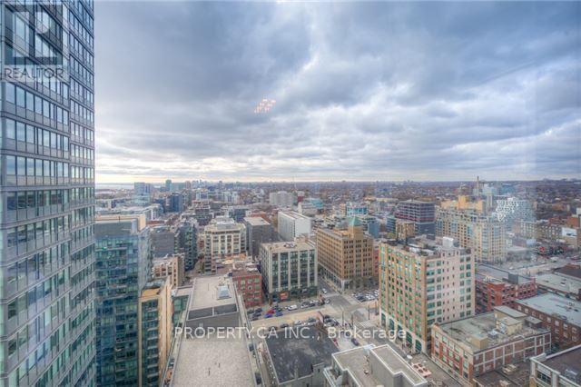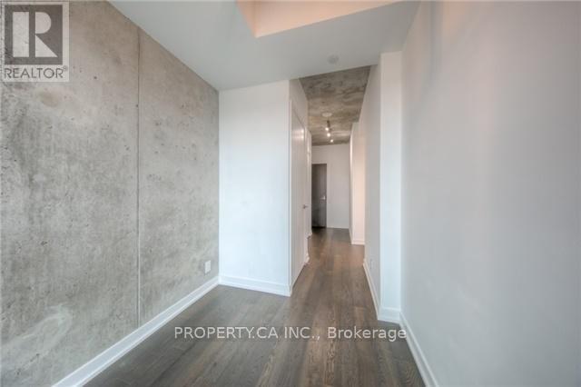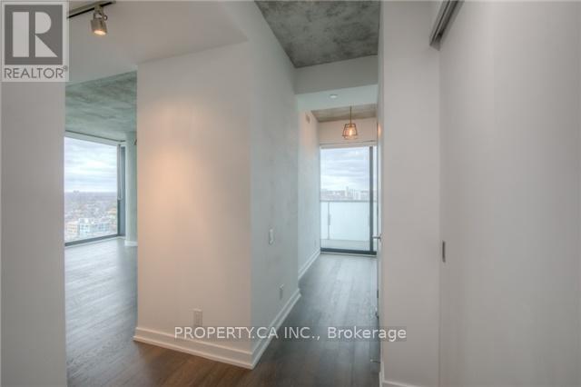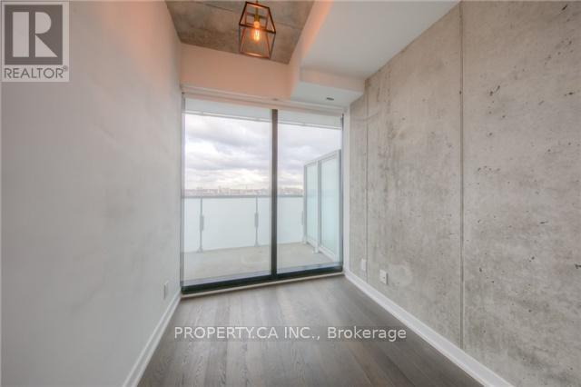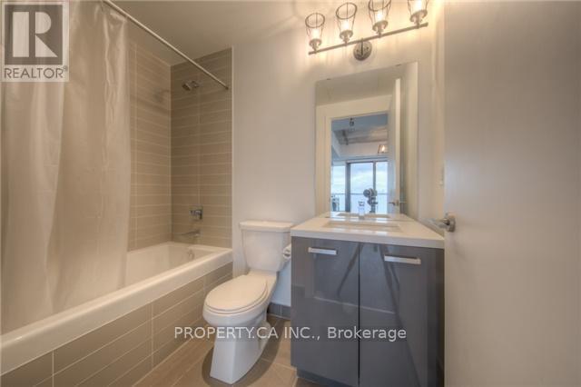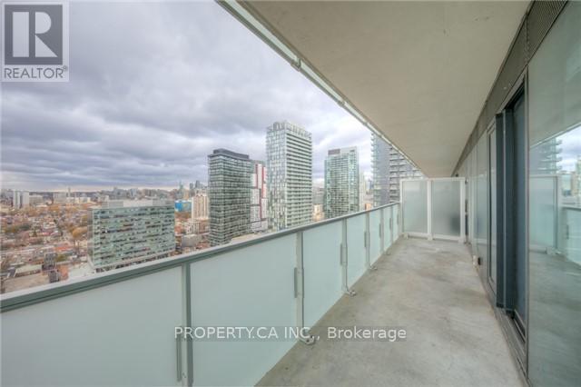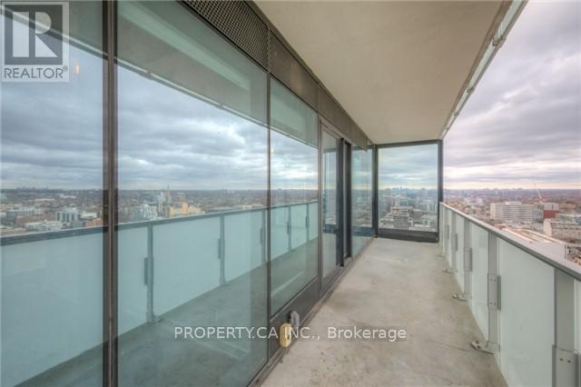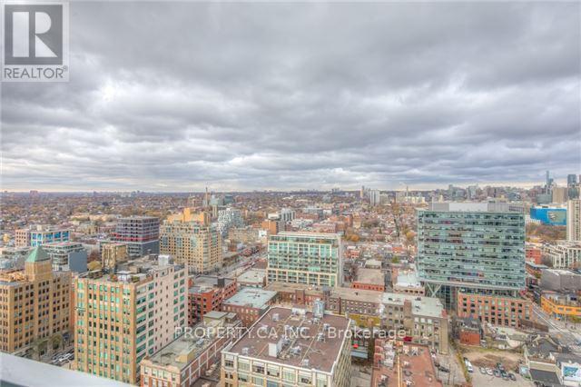2603 - 11 Charlotte Street Toronto, Ontario M5V 2H5
$2,750 Monthly
Spectacular Corner Suite at the Coveted King Charlotte!Experience true downtown luxury in this rare, light-filled corner unit featuring unobstructed city views and an effortless blend of industrial-chic design and modern comfort. Floor-to-ceiling windows flood the space with natural light, highlighting the exposed concrete feature walls & ceilings and the sleek custom European-style kitchen with stainless steel appliances. Enjoy your morning coffee or a sunset cocktail, on the open balcony overlooking the city skyline. Located in the heart of vibrant King West, you're steps from world-class dining, shopping, nightlife, cafés, and the King & Spadina streetcar. This is downtown living at its absolute finest. Extras: 24-hour concierge Incredible 33rd-floor amenities: rooftop pool & sun-soaked terrace, fully equipped gym, and stylish party room with kitchen & lounge (id:60365)
Property Details
| MLS® Number | C12581336 |
| Property Type | Single Family |
| Community Name | Waterfront Communities C1 |
| AmenitiesNearBy | Hospital, Park, Place Of Worship, Public Transit |
| CommunityFeatures | Pets Allowed With Restrictions, Community Centre |
| EquipmentType | Heat Pump |
| Features | Balcony, Carpet Free, In Suite Laundry |
| PoolType | Outdoor Pool |
| RentalEquipmentType | Heat Pump |
| ViewType | View, City View |
Building
| BathroomTotal | 1 |
| BedroomsAboveGround | 1 |
| BedroomsBelowGround | 1 |
| BedroomsTotal | 2 |
| Amenities | Security/concierge, Exercise Centre, Party Room |
| Appliances | Blinds, Dishwasher, Dryer, Microwave, Stove, Washer, Refrigerator |
| BasementType | None |
| CoolingType | Central Air Conditioning |
| ExteriorFinish | Brick, Concrete |
| FlooringType | Laminate |
| HeatingFuel | Electric, Natural Gas |
| HeatingType | Heat Pump, Not Known |
| SizeInterior | 600 - 699 Sqft |
| Type | Apartment |
Parking
| No Garage |
Land
| Acreage | No |
| LandAmenities | Hospital, Park, Place Of Worship, Public Transit |
Rooms
| Level | Type | Length | Width | Dimensions |
|---|---|---|---|---|
| Main Level | Living Room | 5 m | 3.38 m | 5 m x 3.38 m |
| Main Level | Dining Room | 5 m | 3.38 m | 5 m x 3.38 m |
| Main Level | Kitchen | 5 m | 3.38 m | 5 m x 3.38 m |
| Main Level | Primary Bedroom | 3.05 m | 2.84 m | 3.05 m x 2.84 m |
| Main Level | Den | 2.34 m | 1.83 m | 2.34 m x 1.83 m |
Renee Didiano
Salesperson
36 Distillery Lane Unit 500
Toronto, Ontario M5A 3C4

