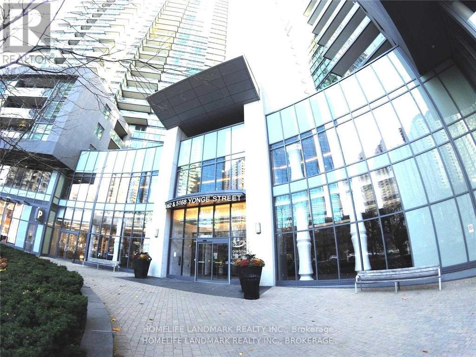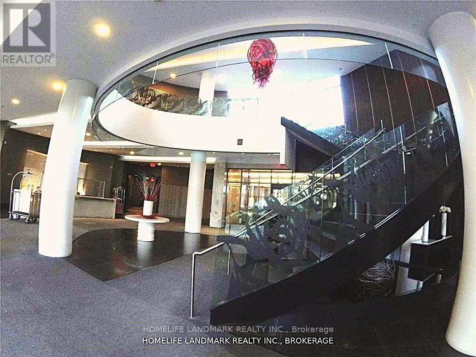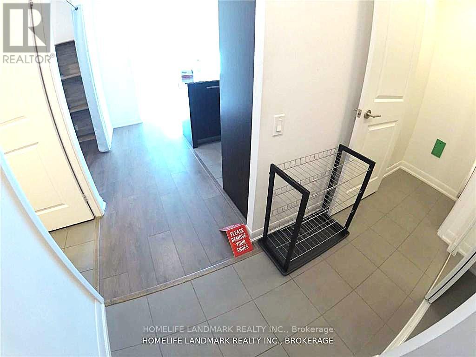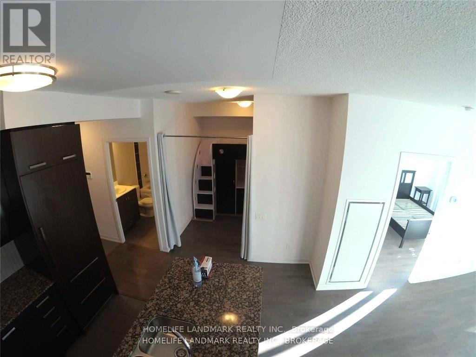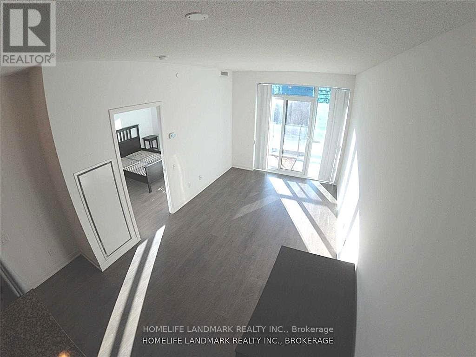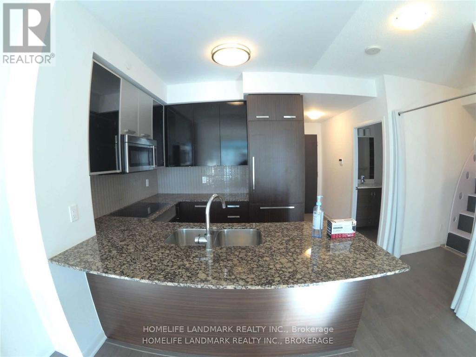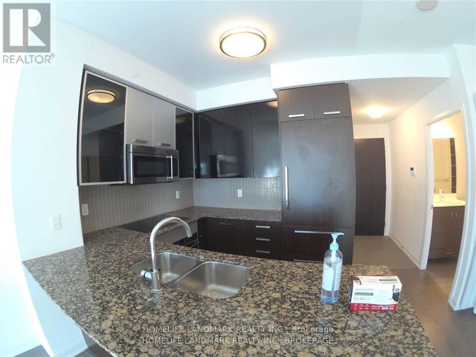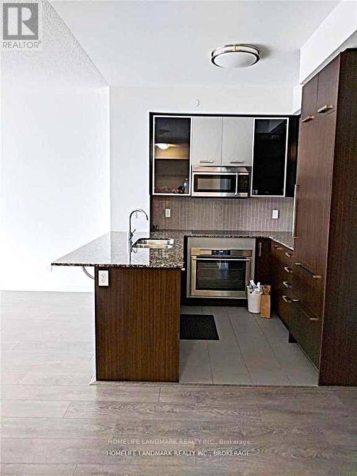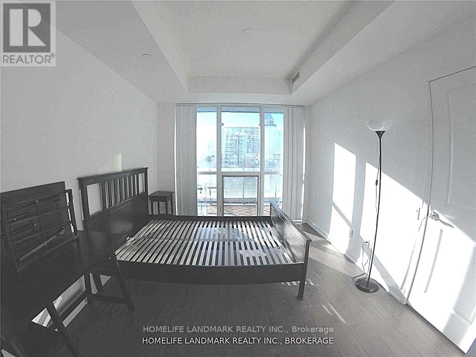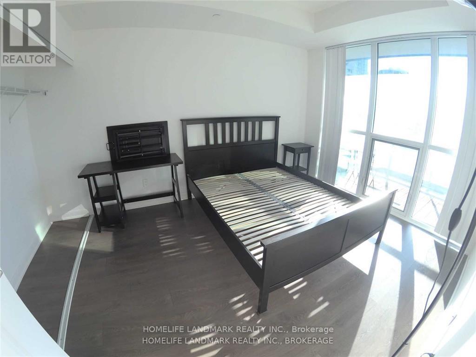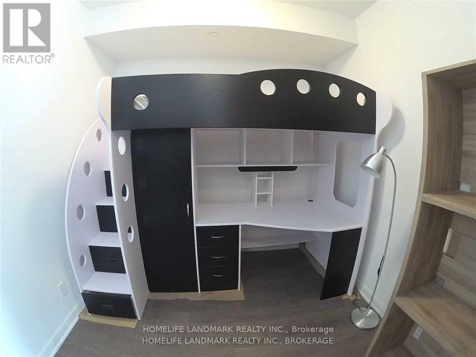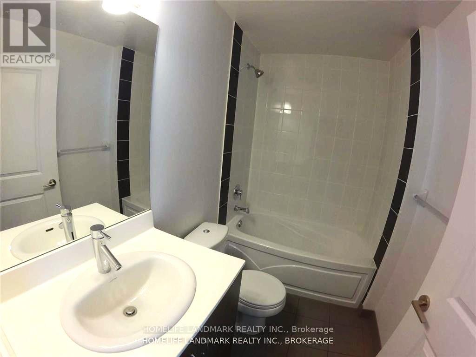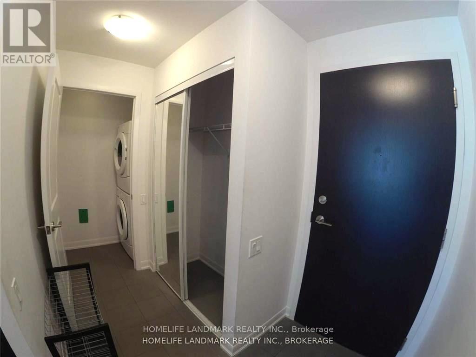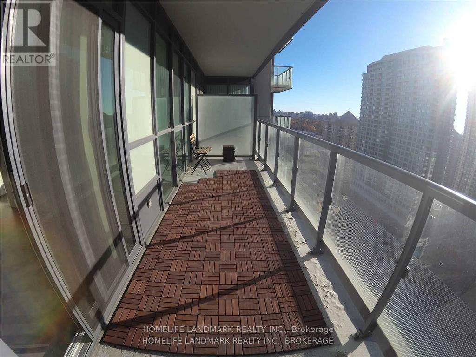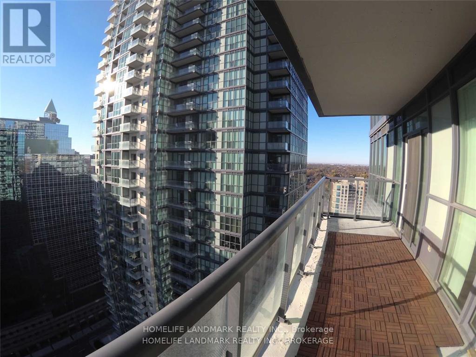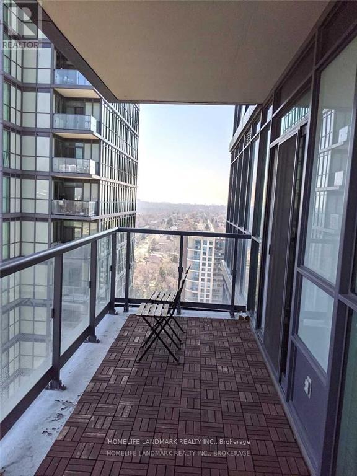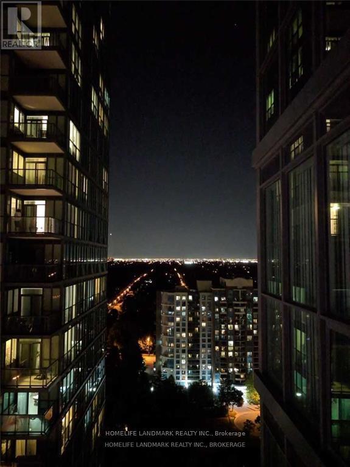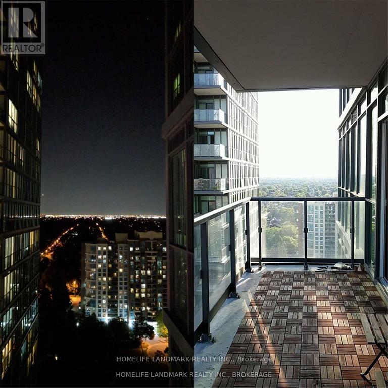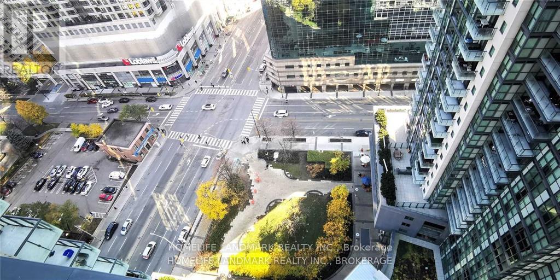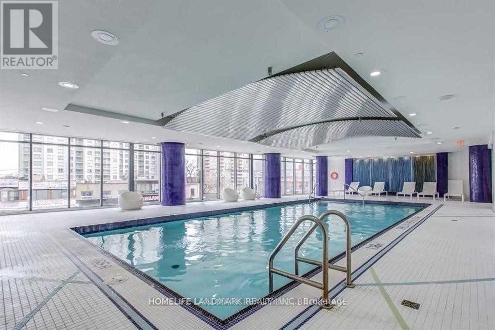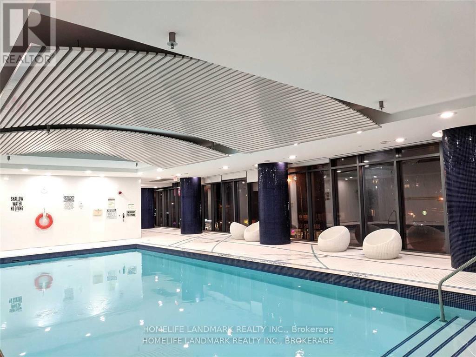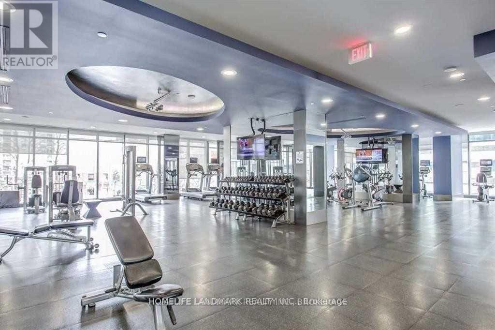2602 - 5168 Yonge Street Toronto, Ontario M2N 0G1
2 Bedroom
1 Bathroom
700 - 799 sqft
Indoor Pool
Central Air Conditioning
Forced Air
$2,850 Monthly
Bright & Spacious, South View 1+1 Unit (712 Sqft!!!) In Luxury Menkes Gibson, North York City Centre. Subway Access Directly. 9' Ceiling. Large Den (8'9"X8') Can Be 2nd Bedroom, Large Balcony, Full Luxury Amenities: Pool, Gym, Sauna, Party Rooms, Root Garden, Theater, Rec Rooms, 24 Concierge & Security. Steps To Subway, Civic Centre, Mel Lastman Square, Library, Loblaws, Shops And More. (id:60365)
Property Details
| MLS® Number | C12480794 |
| Property Type | Single Family |
| Community Name | Willowdale West |
| AmenitiesNearBy | Public Transit, Schools, Ski Area |
| CommunityFeatures | Pets Allowed With Restrictions |
| Features | Balcony, Carpet Free |
| PoolType | Indoor Pool |
Building
| BathroomTotal | 1 |
| BedroomsAboveGround | 1 |
| BedroomsBelowGround | 1 |
| BedroomsTotal | 2 |
| Amenities | Security/concierge, Exercise Centre, Party Room |
| Appliances | Blinds, Dishwasher, Dryer, Microwave, Stove, Washer, Refrigerator |
| BasementType | None |
| CoolingType | Central Air Conditioning |
| ExteriorFinish | Concrete |
| FlooringType | Laminate, Ceramic |
| HeatingFuel | Natural Gas |
| HeatingType | Forced Air |
| SizeInterior | 700 - 799 Sqft |
| Type | Apartment |
Parking
| Underground | |
| Garage |
Land
| Acreage | No |
| LandAmenities | Public Transit, Schools, Ski Area |
Rooms
| Level | Type | Length | Width | Dimensions |
|---|---|---|---|---|
| Ground Level | Living Room | 5.56 m | 3.49 m | 5.56 m x 3.49 m |
| Ground Level | Dining Room | 5.56 m | 3.49 m | 5.56 m x 3.49 m |
| Ground Level | Primary Bedroom | 3.66 m | 3.05 m | 3.66 m x 3.05 m |
| Ground Level | Den | 2.71 m | 2.44 m | 2.71 m x 2.44 m |
| Ground Level | Kitchen | 2.48 m | 2.44 m | 2.48 m x 2.44 m |
Frank Xiong
Salesperson
Homelife Landmark Realty Inc.
7240 Woodbine Ave Unit 103
Markham, Ontario L3R 1A4
7240 Woodbine Ave Unit 103
Markham, Ontario L3R 1A4

