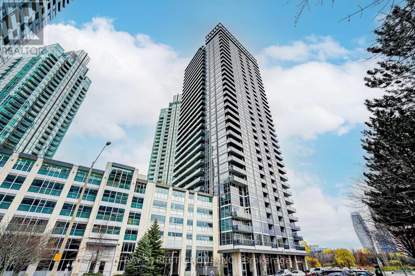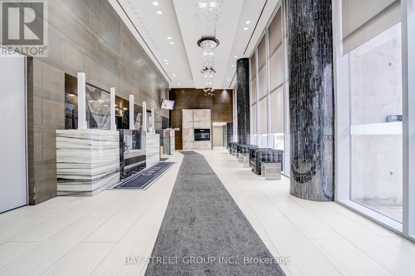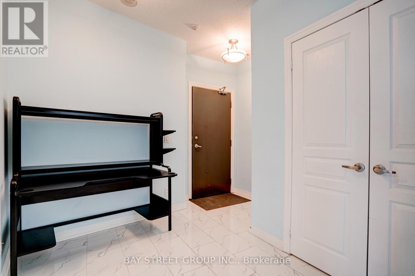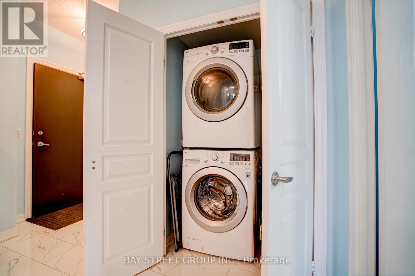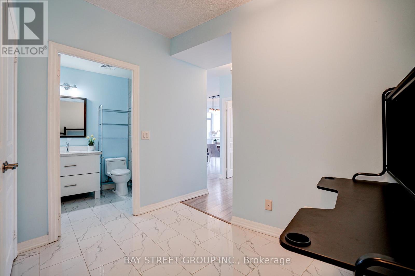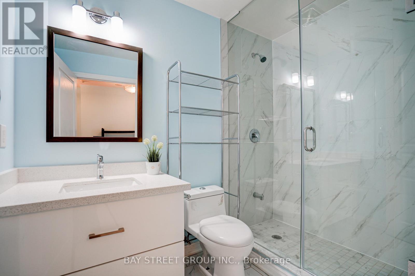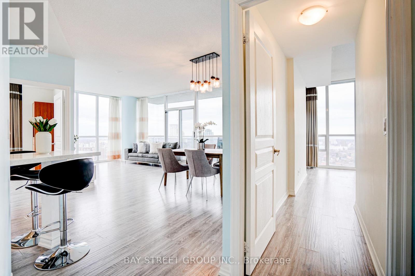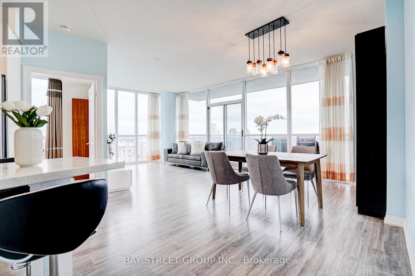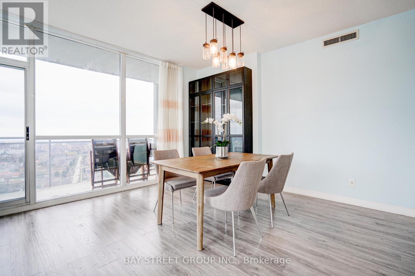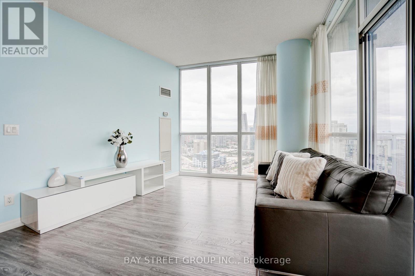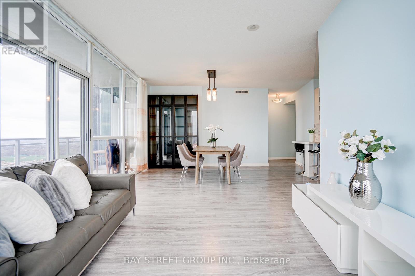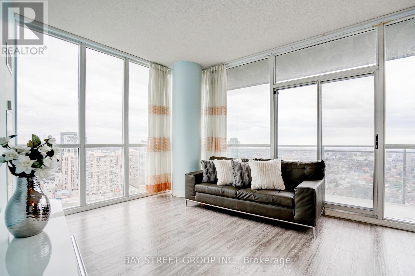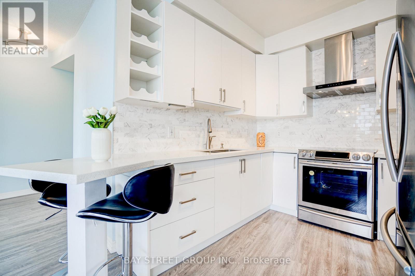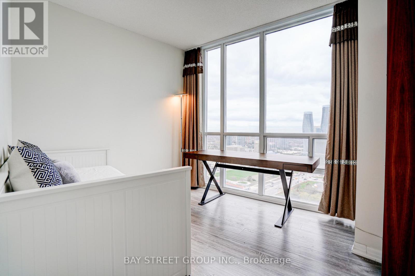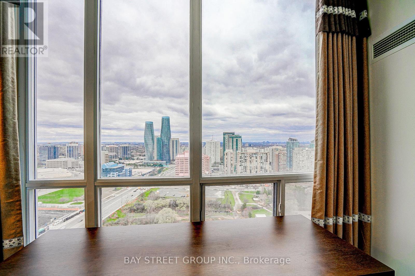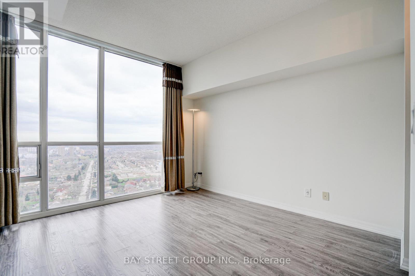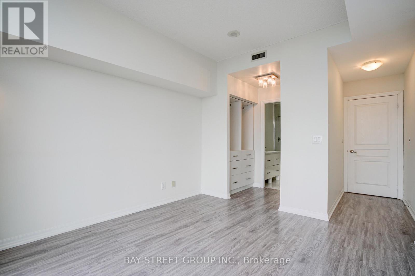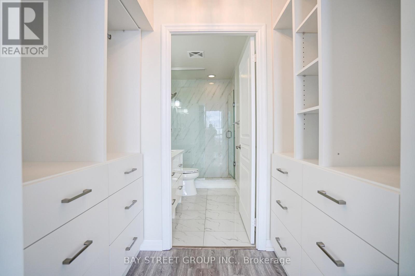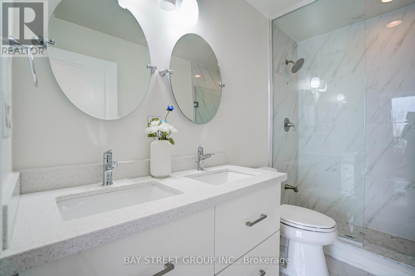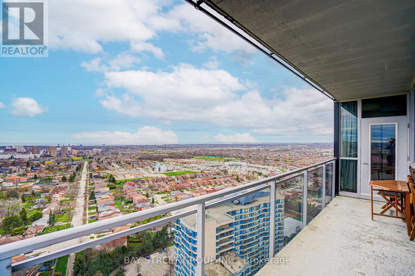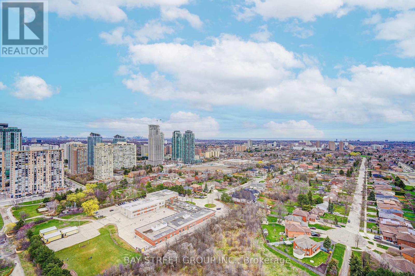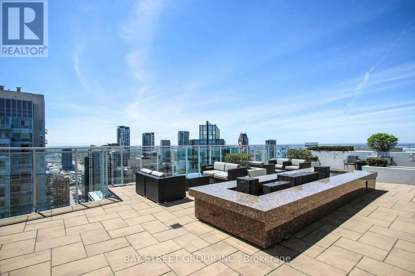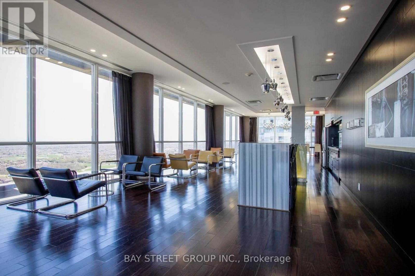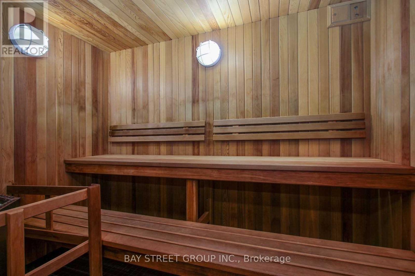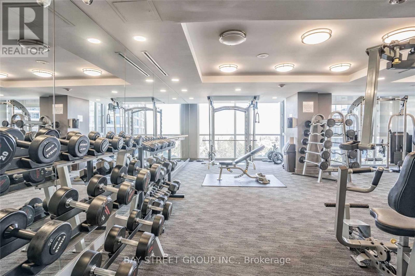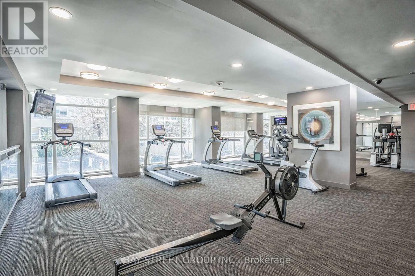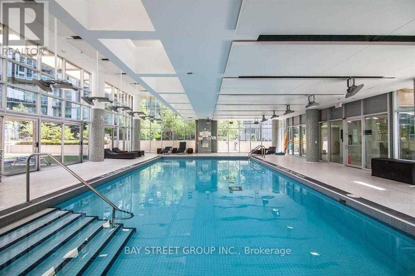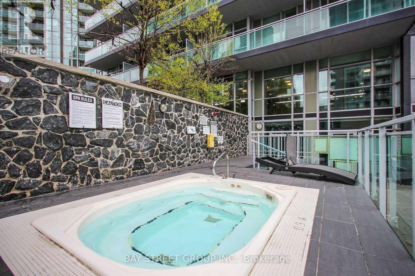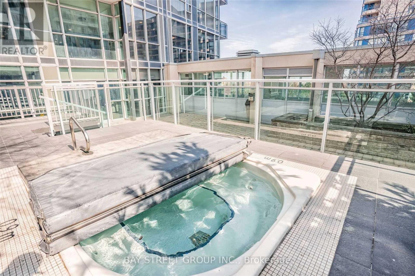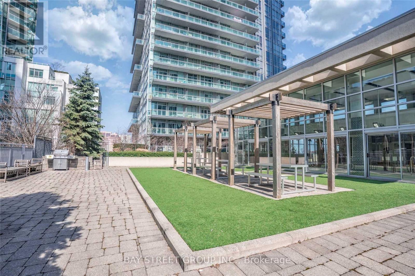2602 - 223 Webb Drive Mississauga, Ontario L5B 0E8
3 Bedroom
2 Bathroom
1000 - 1199 sqft
Indoor Pool
Central Air Conditioning
Forced Air
$3,000 Monthly
Spacious corner unit with unobstructed lake and skyline views! Over 1000 sq. ft. with floor-to-ceiling windows, this bright 2 bedrooms + Den suite offers a functional layout with 2 full washrooms. Amenities include indoor pool, gym, sauna, party room, rooftop patio with BBQs, guest suites & more. Prime location steps to Square One, transit, restaurants, library, with easy access to Hwy 403 & QEW. (id:60365)
Property Details
| MLS® Number | W12584210 |
| Property Type | Single Family |
| Community Name | City Centre |
| AmenitiesNearBy | Park, Public Transit |
| CommunityFeatures | Pets Allowed With Restrictions, Community Centre |
| Features | Balcony, Carpet Free |
| ParkingSpaceTotal | 1 |
| PoolType | Indoor Pool |
| ViewType | View, City View, Lake View |
Building
| BathroomTotal | 2 |
| BedroomsAboveGround | 2 |
| BedroomsBelowGround | 1 |
| BedroomsTotal | 3 |
| Amenities | Exercise Centre, Party Room, Security/concierge |
| Appliances | Dryer, Microwave, Stove, Washer, Window Coverings, Refrigerator |
| BasementType | None |
| CoolingType | Central Air Conditioning |
| ExteriorFinish | Concrete |
| FlooringType | Laminate, Tile |
| HeatingFuel | Natural Gas |
| HeatingType | Forced Air |
| SizeInterior | 1000 - 1199 Sqft |
| Type | Apartment |
Parking
| Underground | |
| Garage |
Land
| Acreage | No |
| LandAmenities | Park, Public Transit |
Rooms
| Level | Type | Length | Width | Dimensions |
|---|---|---|---|---|
| Main Level | Living Room | 3.718 m | 3.551 m | 3.718 m x 3.551 m |
| Main Level | Dining Room | 4.14 m | 3.3 m | 4.14 m x 3.3 m |
| Main Level | Kitchen | 3.095 m | 2.756 m | 3.095 m x 2.756 m |
| Main Level | Primary Bedroom | 3.58 m | 3.25 m | 3.58 m x 3.25 m |
| Main Level | Bedroom 2 | 3.481 m | 3.07 m | 3.481 m x 3.07 m |
| Main Level | Den | 2.896 m | 1.828 m | 2.896 m x 1.828 m |
https://www.realtor.ca/real-estate/29144992/2602-223-webb-drive-mississauga-city-centre-city-centre
Marylin Ma
Salesperson
Bay Street Group Inc.
8300 Woodbine Ave Ste 500
Markham, Ontario L3R 9Y7
8300 Woodbine Ave Ste 500
Markham, Ontario L3R 9Y7

