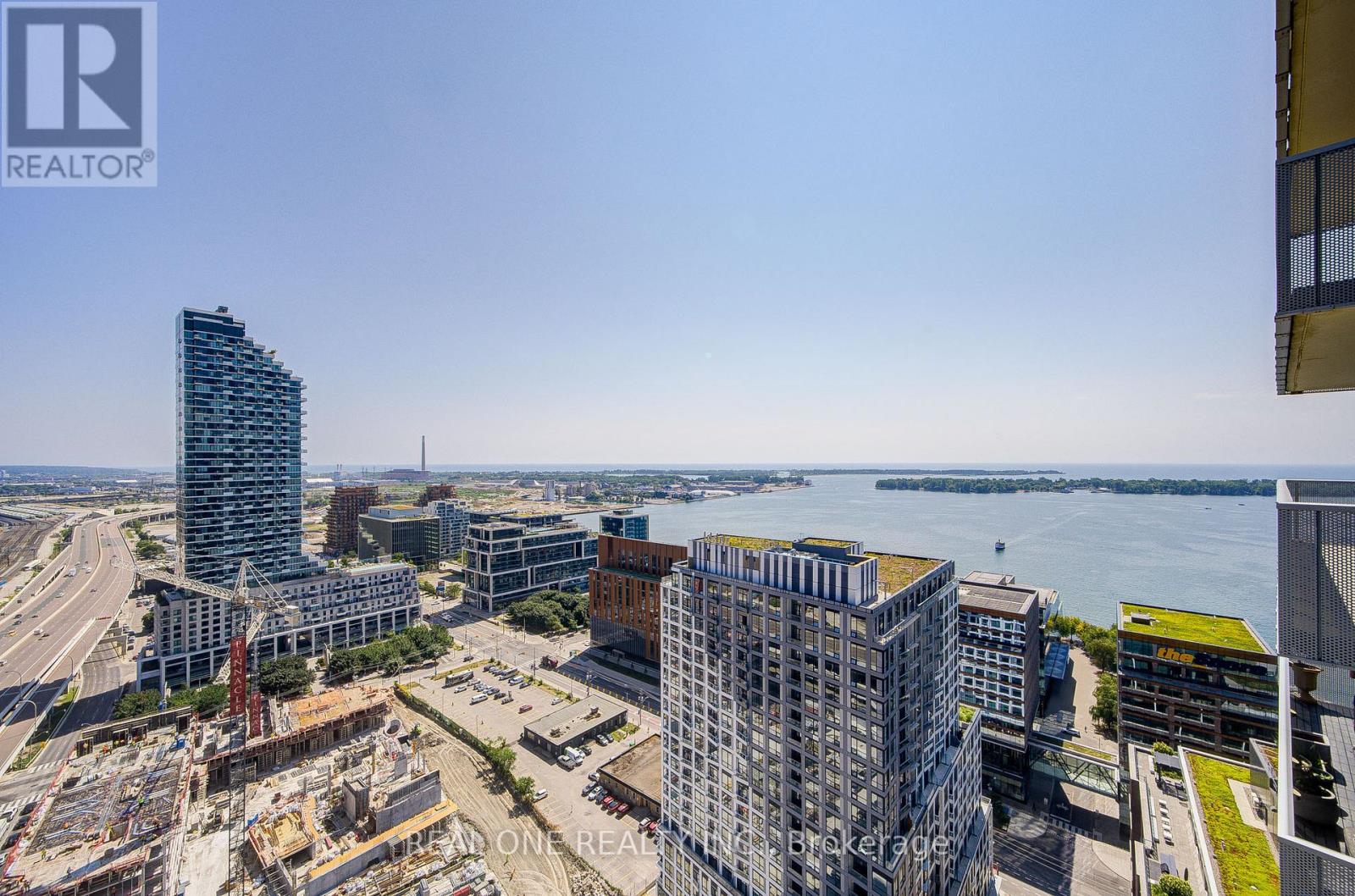2602 - 20 Richardson Street Toronto, Ontario M5A 0S6
$569,900Maintenance, Heat, Water, Common Area Maintenance, Insurance
$574.64 Monthly
Maintenance, Heat, Water, Common Area Maintenance, Insurance
$574.64 MonthlyUNOBSTRUCTED LAKE VIEW! Experience the ultimate urban waterfront lifestyle at Daniels highly sought-after Lighthouse community. This stylish 1+1 bedroom suite features a smartly designed 584 sq ft interior plus a 41 sq ft balcony showcasing breathtaking lake and city views. One locker is included. The versatile den is perfect for a home office, while the rare 2-bathroom layout offers a spa-inspired 4-piece ensuite and a convenient 2-piece powder room.Modern finishes elevate the space, including a sleek kitchen with premium integrated appliances, quartz countertops, and custom cabinetry-ideal for both cooking and entertaining. Floor-to-ceiling windows fill the home with natural light, while the private balcony provides a tranquil retreat above the city.Residents enjoy world-class amenities: state-of-the-art fitness centre, theatre, party room, rooftop BBQs, art studio, media lounge, and a serene Zen garden, plus outdoor tennis and basketball courts. With a Walk Score of 95, everything is at your doorstep: Sugar Beach, St. Lawrence Market, Loblaws, Union Station, George Brown College, dining, shopping, and transit. Steps from the waterfront, boardwalk, and Martin Goodman Trail, this is a rare opportunity to own a modern retreat in one of Toronto's most vibrant neighbourhoods. (id:60365)
Property Details
| MLS® Number | C12387113 |
| Property Type | Single Family |
| Community Name | Waterfront Communities C8 |
| AmenitiesNearBy | Park, Schools |
| CommunityFeatures | Pet Restrictions |
| Features | Balcony, Carpet Free |
| ViewType | View |
| WaterFrontType | Waterfront |
Building
| BathroomTotal | 2 |
| BedroomsAboveGround | 1 |
| BedroomsBelowGround | 1 |
| BedroomsTotal | 2 |
| Age | 0 To 5 Years |
| Amenities | Security/concierge, Exercise Centre, Party Room, Storage - Locker |
| Appliances | Window Coverings |
| CoolingType | Central Air Conditioning |
| ExteriorFinish | Brick |
| FlooringType | Hardwood |
| HalfBathTotal | 1 |
| HeatingFuel | Electric |
| HeatingType | Forced Air |
| SizeInterior | 500 - 599 Sqft |
| Type | Apartment |
Parking
| No Garage |
Land
| Acreage | No |
| LandAmenities | Park, Schools |
Rooms
| Level | Type | Length | Width | Dimensions |
|---|---|---|---|---|
| Main Level | Living Room | 2.49 m | 3.4 m | 2.49 m x 3.4 m |
| Main Level | Dining Room | 3.49 m | 3.4 m | 3.49 m x 3.4 m |
| Main Level | Kitchen | 3 m | 2.5 m | 3 m x 2.5 m |
| Main Level | Primary Bedroom | 3.33 m | 2.69 m | 3.33 m x 2.69 m |
| Main Level | Den | 2 m | 1.32 m | 2 m x 1.32 m |
Cherry Yang
Broker
15 Wertheim Court Unit 302
Richmond Hill, Ontario L4B 3H7







































