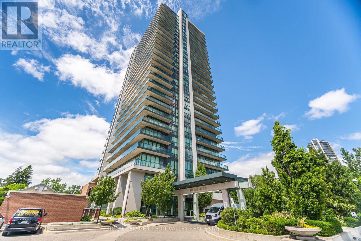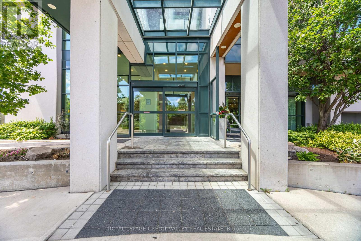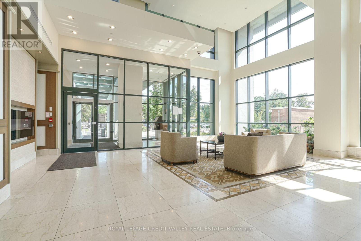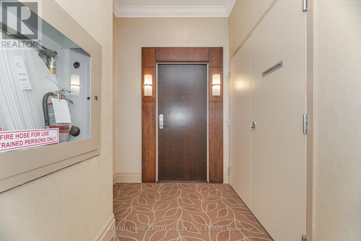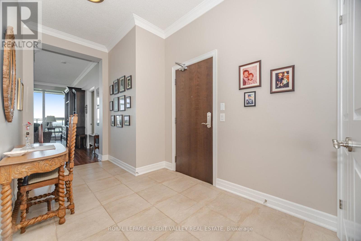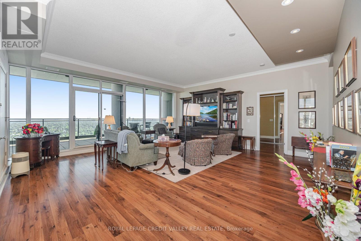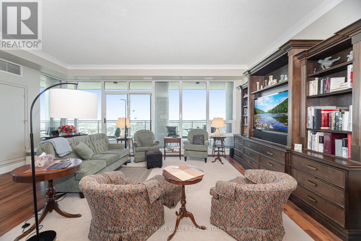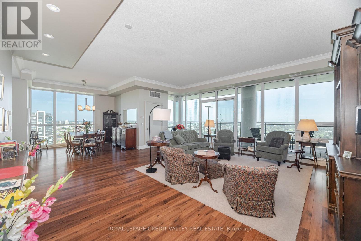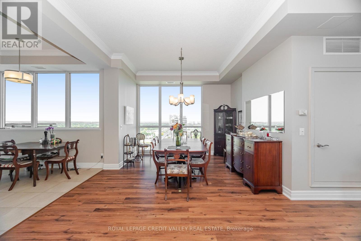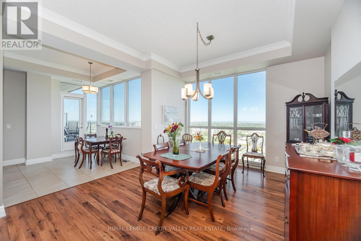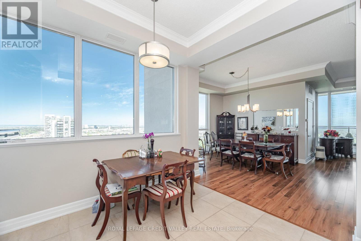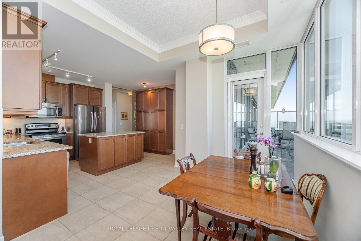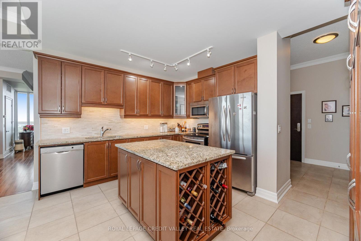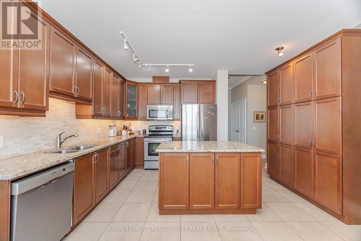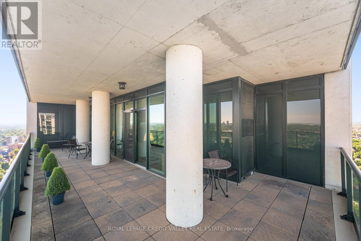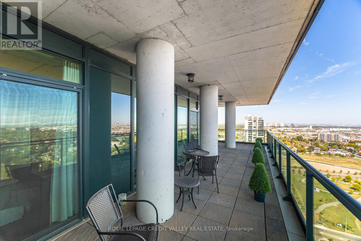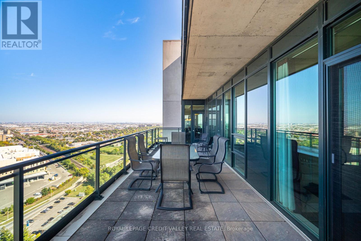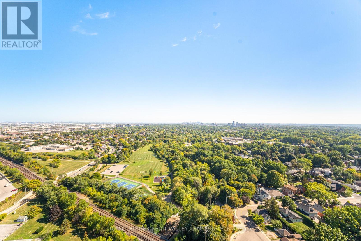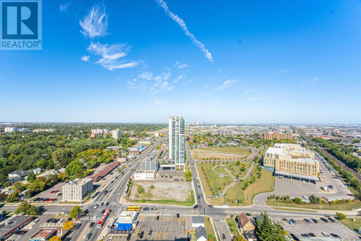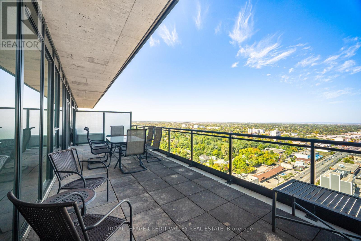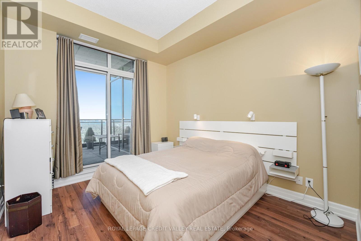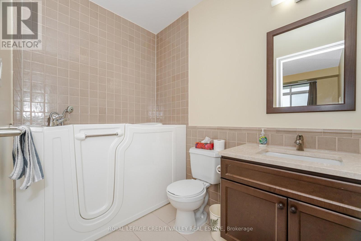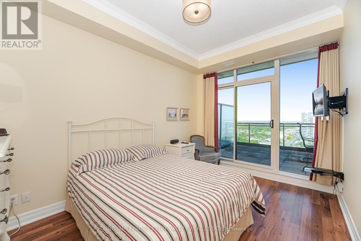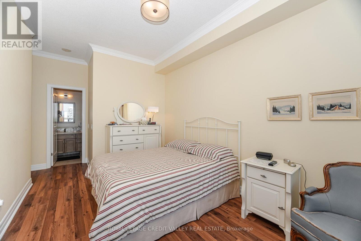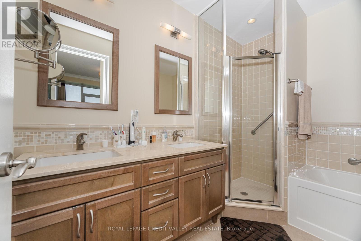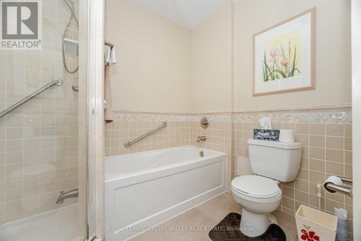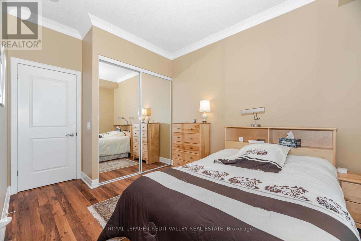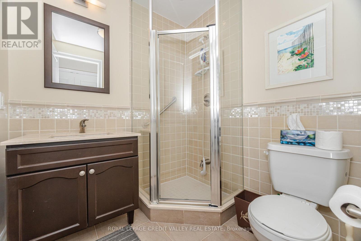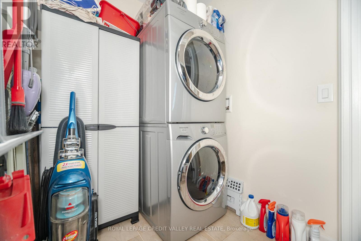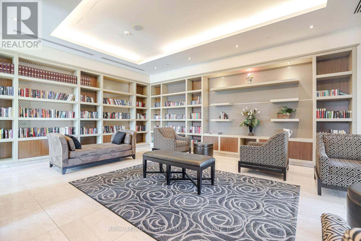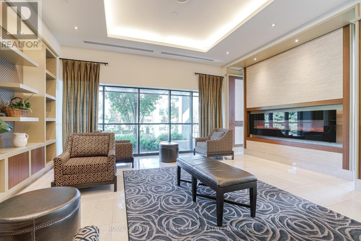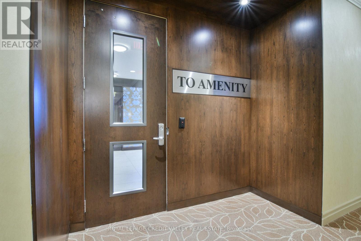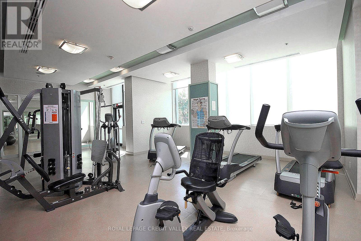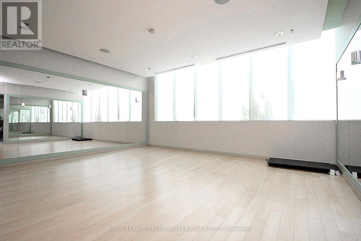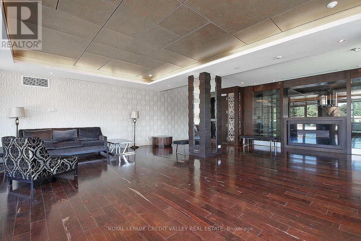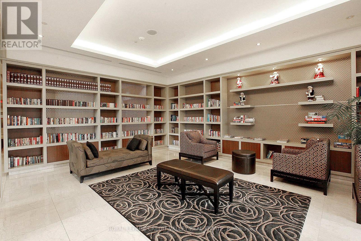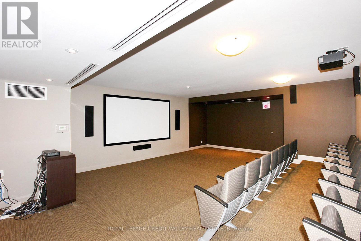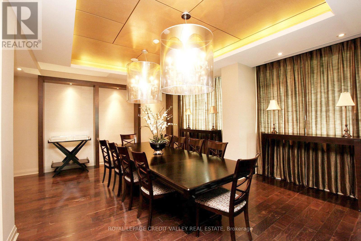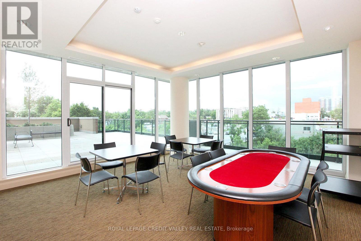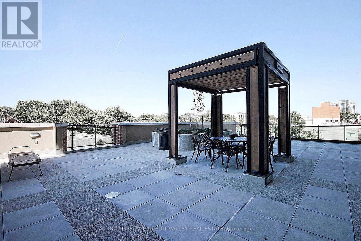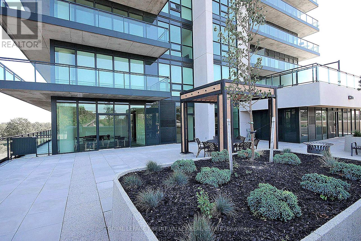2601 - 100 John Street Brampton, Ontario L6W 0A8
$948,000Maintenance, Water, Common Area Maintenance, Insurance, Parking
$1,603.11 Monthly
Maintenance, Water, Common Area Maintenance, Insurance, Parking
$1,603.11 MonthlyA rare opportunity to own one of the most coveted suites in the building. This one has it all. Exceptional 2,000 sq. ft. lower penthouse offering sophisticated living with two expansive terraces providing over 600 sq. ft. of private outdoor space with sweeping south east and west views. Featuring 3 spacious bedrooms and 3 bathrooms, this open concept corner suite is Designed for both comfort and entertaining, this residence features an open-concept layout with soaring 10 foot ceilings, rich crown moulding and floor-to-ceiling windows that create a grand, light-filled atmosphere. The family sized kitchen boasts, granite countertops, stainless steel appliances and a large island and breakfast area. The primary suite includes private terrace access, a walk-in closet, and a 5 piece ensuite. 2 additional bedrooms, 2 full baths, 2 owned parking spaces and 1 locker round out the features of this unit. (id:60365)
Property Details
| MLS® Number | W12411336 |
| Property Type | Single Family |
| Community Name | Downtown Brampton |
| CommunityFeatures | Pets Allowed With Restrictions |
| Features | Elevator, Carpet Free |
| ParkingSpaceTotal | 2 |
Building
| BathroomTotal | 3 |
| BedroomsAboveGround | 3 |
| BedroomsTotal | 3 |
| Amenities | Security/concierge, Exercise Centre, Storage - Locker |
| Appliances | Garburator, Dishwasher, Dryer, Microwave, Stove, Washer, Window Coverings, Refrigerator |
| BasementType | None |
| CoolingType | Central Air Conditioning |
| ExteriorFinish | Concrete |
| FlooringType | Ceramic, Laminate |
| HeatingFuel | Natural Gas |
| HeatingType | Forced Air |
| SizeInterior | 2000 - 2249 Sqft |
| Type | Apartment |
Parking
| Underground | |
| No Garage |
Land
| Acreage | No |
Rooms
| Level | Type | Length | Width | Dimensions |
|---|---|---|---|---|
| Main Level | Kitchen | 4.34 m | 3.66 m | 4.34 m x 3.66 m |
| Main Level | Eating Area | 3.05 m | 2.74 m | 3.05 m x 2.74 m |
| Main Level | Living Room | 6.32 m | 6.4 m | 6.32 m x 6.4 m |
| Main Level | Dining Room | 3.48 m | 3.17 m | 3.48 m x 3.17 m |
| Main Level | Primary Bedroom | 4.42 m | 3.05 m | 4.42 m x 3.05 m |
| Main Level | Bedroom 2 | 5.33 m | 3.02 m | 5.33 m x 3.02 m |
| Main Level | Bedroom 3 | 5.06 m | 3.05 m | 5.06 m x 3.05 m |
Bruno Galluzzo
Broker
10045 Hurontario St #1
Brampton, Ontario L6Z 0E6

