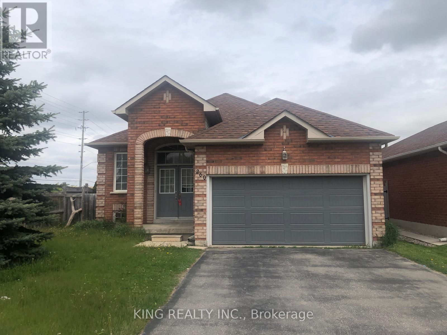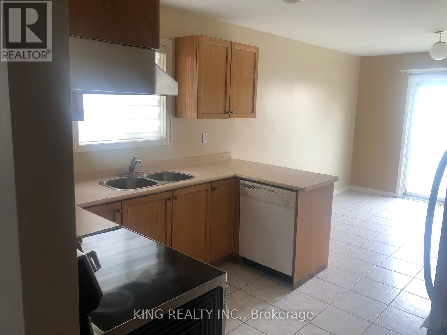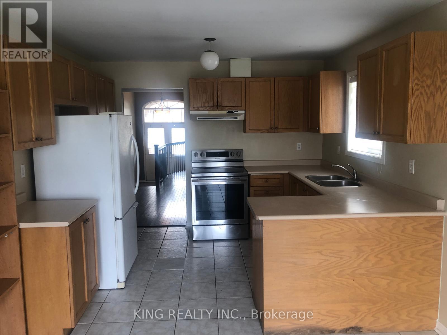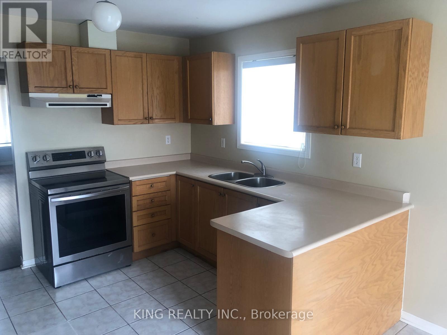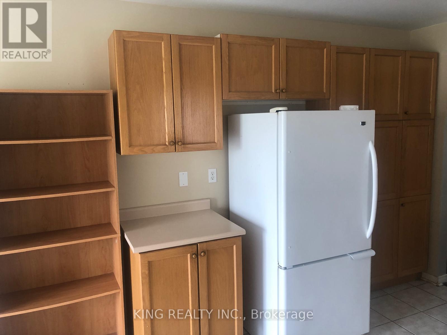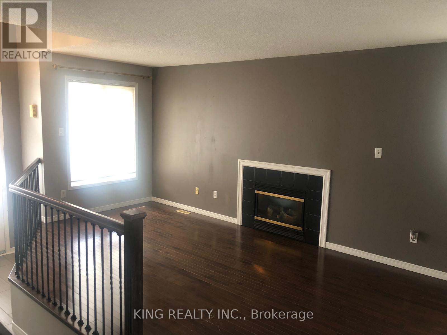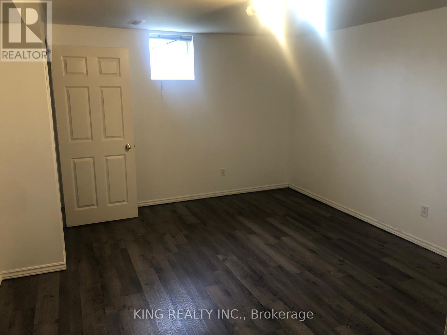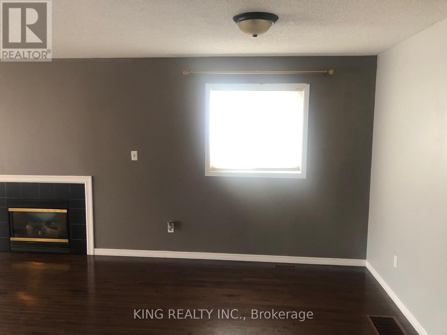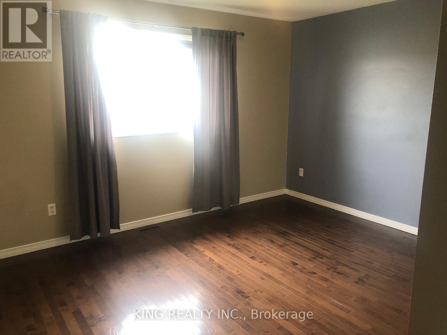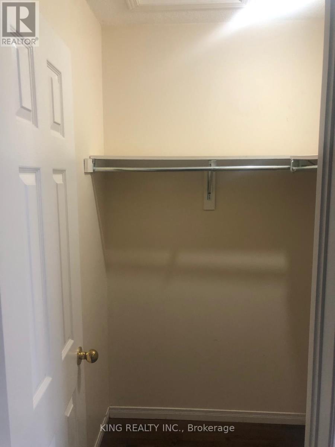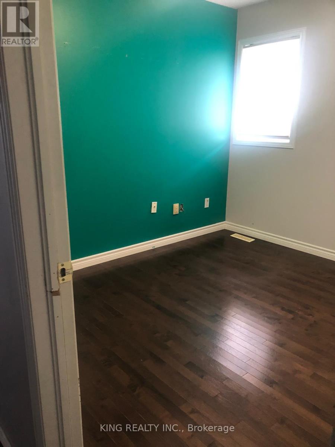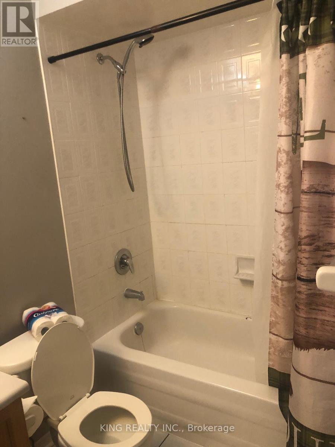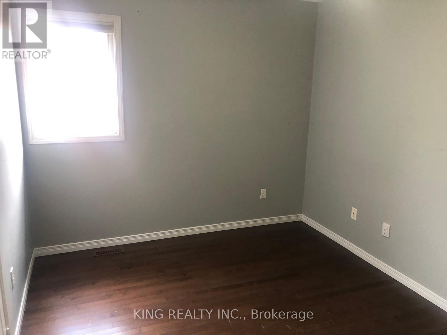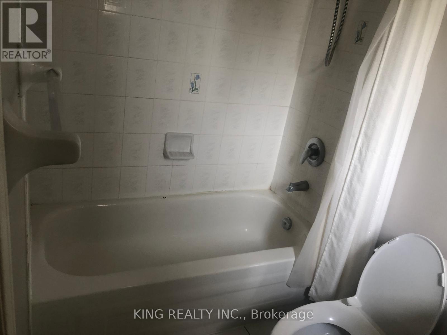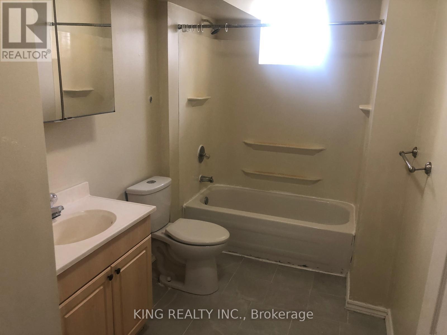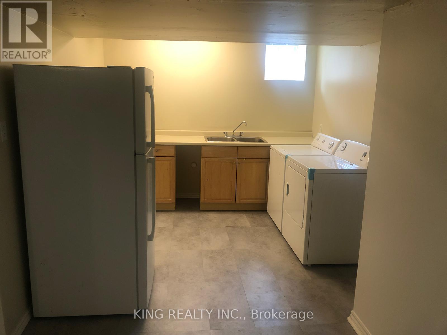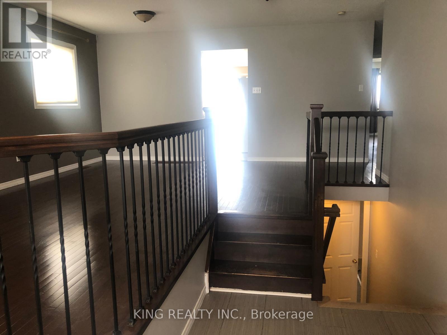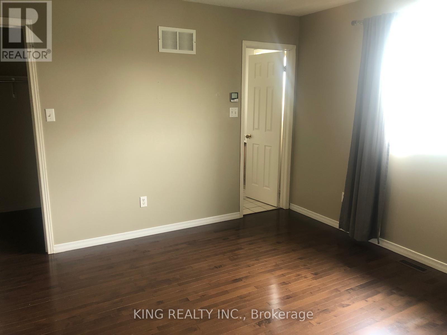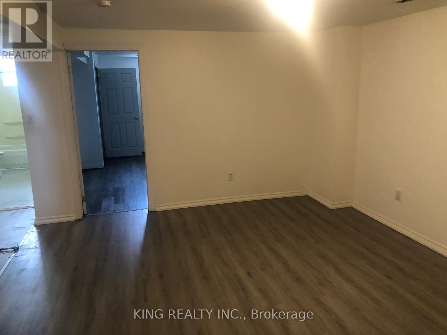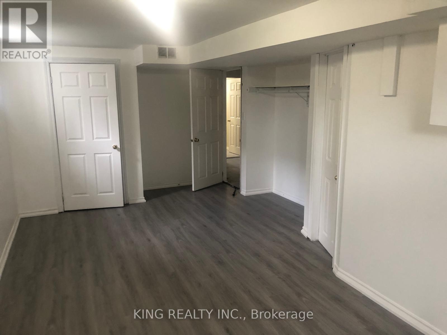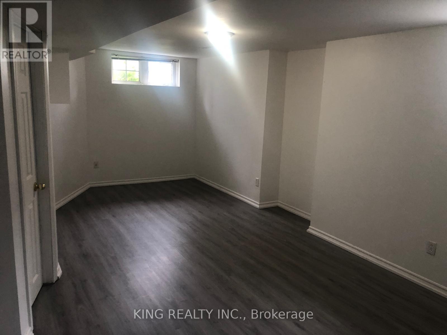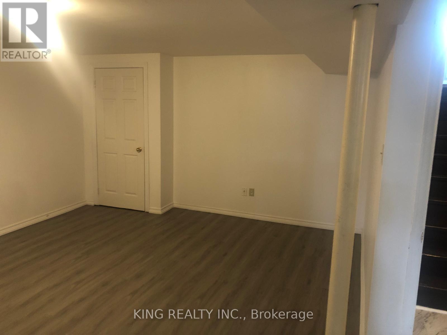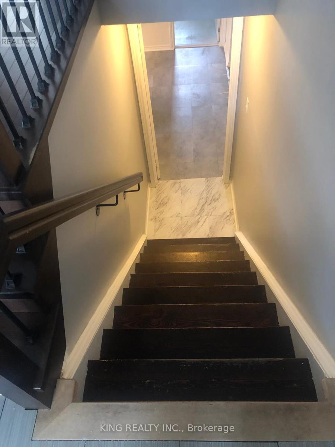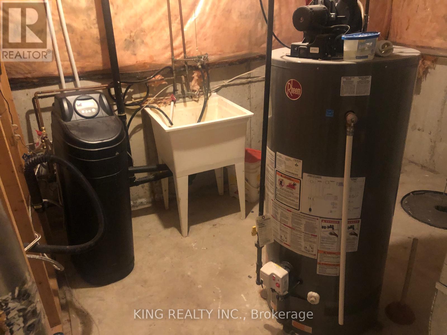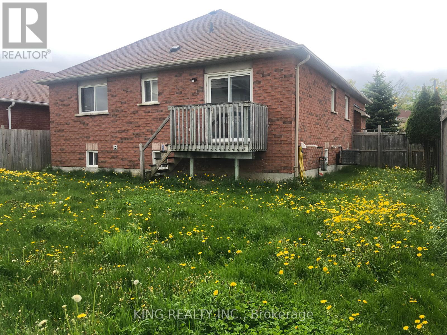260 Stanley Street Barrie, Ontario L4M 6Y2
$799,000
Immaculate 5 Bedroom / 3 Bathroom fully finished raised bungalow in Barries' Country Club Estates. Very desireable area Close access to all ammenities - Hwy 400/ Hwy 27. Rec Centre 1/2 Block. Transit service. Georgian Mall and All Grocery stores. Golf and Country club down the street. Shopping - walking distance. This home shows well with fully fenced yard. Roof changed in 2020. Furnace 5 yrs old. New garage door and opener. Levolor Blinds throughout. Water softener. Gleaming hardwood floors on the main level with gas fireplace. Bright Eat in Kitchen with sliding doors to private back yard. Master bedroom has walk in closet and ensuite. Book a showing - you wont be dissapointed. (id:60365)
Property Details
| MLS® Number | S12163930 |
| Property Type | Single Family |
| Community Name | East Bayfield |
| ParkingSpaceTotal | 5 |
Building
| BathroomTotal | 3 |
| BedroomsAboveGround | 3 |
| BedroomsBelowGround | 2 |
| BedroomsTotal | 5 |
| ArchitecturalStyle | Raised Bungalow |
| BasementDevelopment | Finished |
| BasementType | Full (finished) |
| ConstructionStyleAttachment | Detached |
| CoolingType | Central Air Conditioning |
| ExteriorFinish | Brick |
| FireplacePresent | Yes |
| FoundationType | Concrete |
| HeatingFuel | Natural Gas |
| HeatingType | Forced Air |
| StoriesTotal | 1 |
| SizeInterior | 1100 - 1500 Sqft |
| Type | House |
| UtilityWater | Municipal Water |
Parking
| Attached Garage | |
| No Garage |
Land
| Acreage | No |
| Sewer | Sanitary Sewer |
| SizeDepth | 111 Ft ,7 In |
| SizeFrontage | 49 Ft ,2 In |
| SizeIrregular | 49.2 X 111.6 Ft ; 15 X 34 Irreg |
| SizeTotalText | 49.2 X 111.6 Ft ; 15 X 34 Irreg|under 1/2 Acre |
| ZoningDescription | Re |
Rooms
| Level | Type | Length | Width | Dimensions |
|---|---|---|---|---|
| Basement | Laundry Room | 2.89 m | 2.99 m | 2.89 m x 2.99 m |
| Basement | Bedroom | 3.81 m | 4.49 m | 3.81 m x 4.49 m |
| Basement | Recreational, Games Room | 4.01 m | 5.33 m | 4.01 m x 5.33 m |
| Basement | Bedroom | 3.25 m | 6.12 m | 3.25 m x 6.12 m |
| Main Level | Living Room | 6.68 m | 2.97 m | 6.68 m x 2.97 m |
| Main Level | Bedroom | 4.08 m | 2.87 m | 4.08 m x 2.87 m |
| Main Level | Bedroom | 2.87 m | 3.37 m | 2.87 m x 3.37 m |
| Main Level | Primary Bedroom | 3.5 m | 4.11 m | 3.5 m x 4.11 m |
| Main Level | Kitchen | 6.24 m | 3.37 m | 6.24 m x 3.37 m |
https://www.realtor.ca/real-estate/28346418/260-stanley-street-barrie-east-bayfield-east-bayfield
Suresh Sharma
Salesperson
59 First Gulf Blvd #2
Brampton, Ontario L6W 4T8

