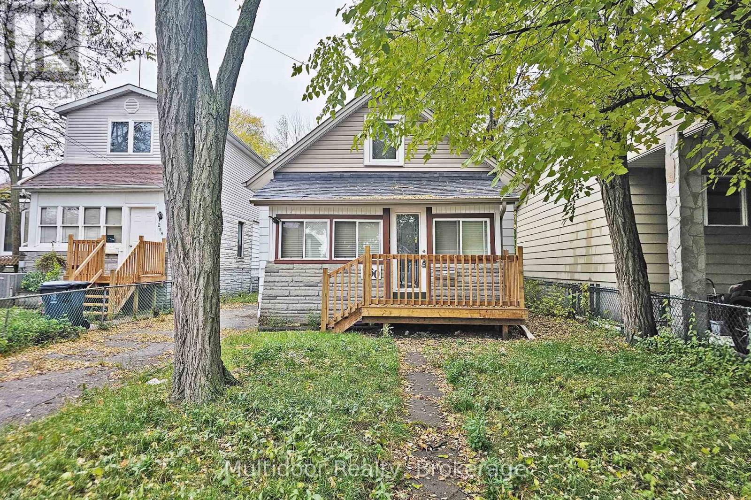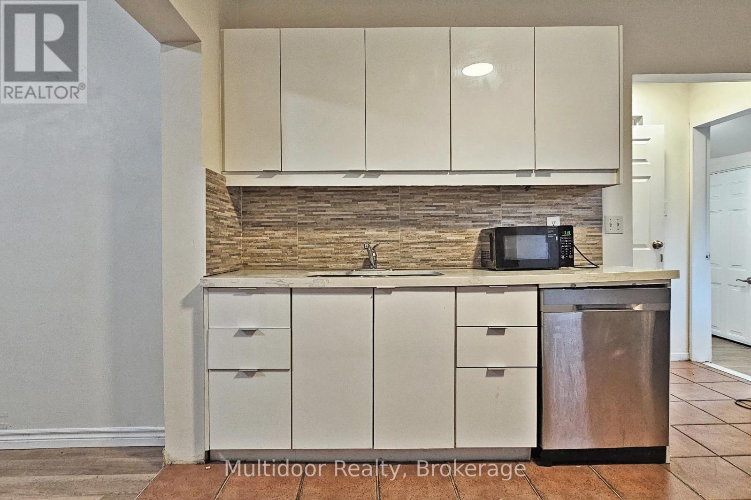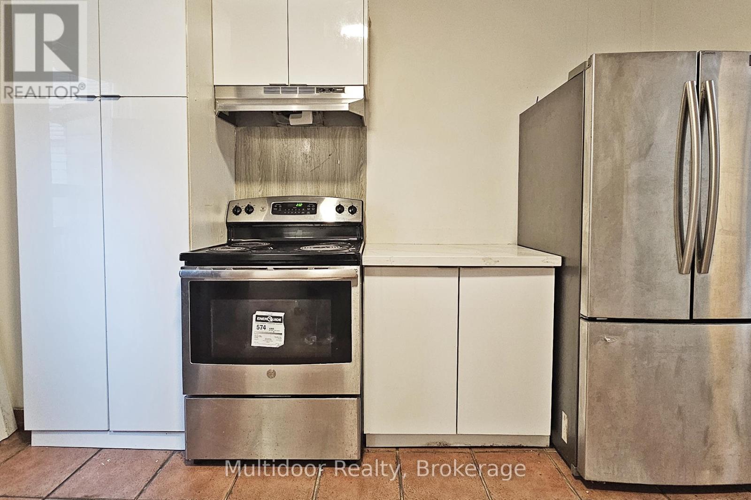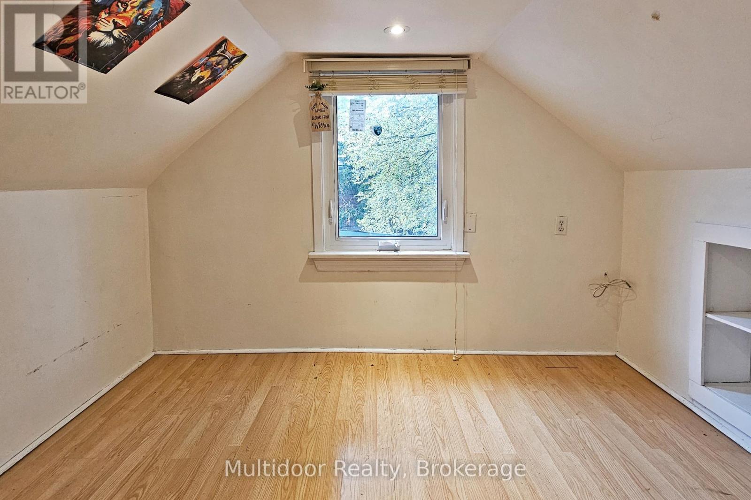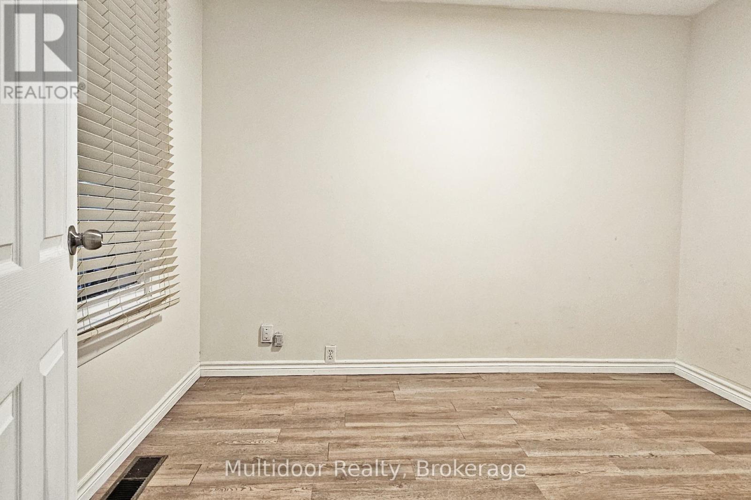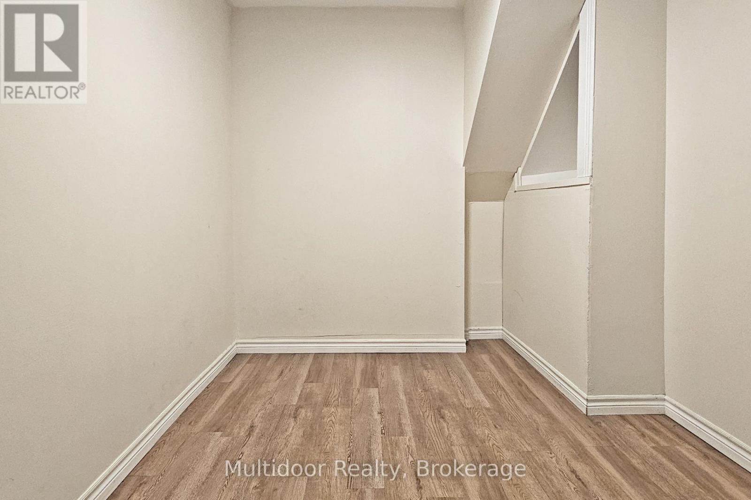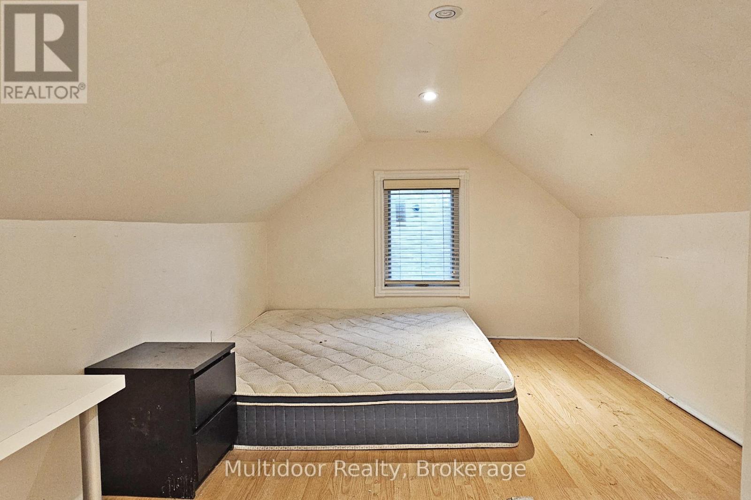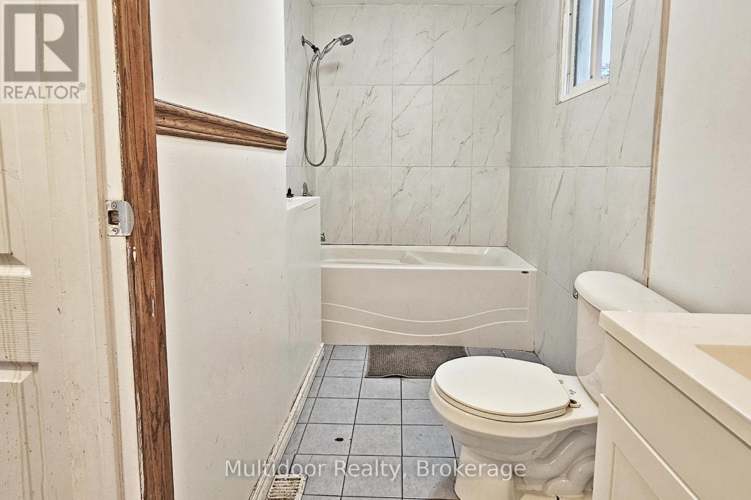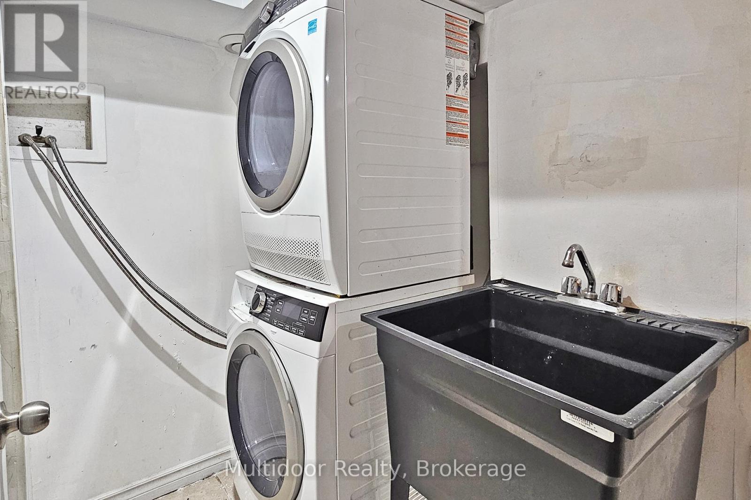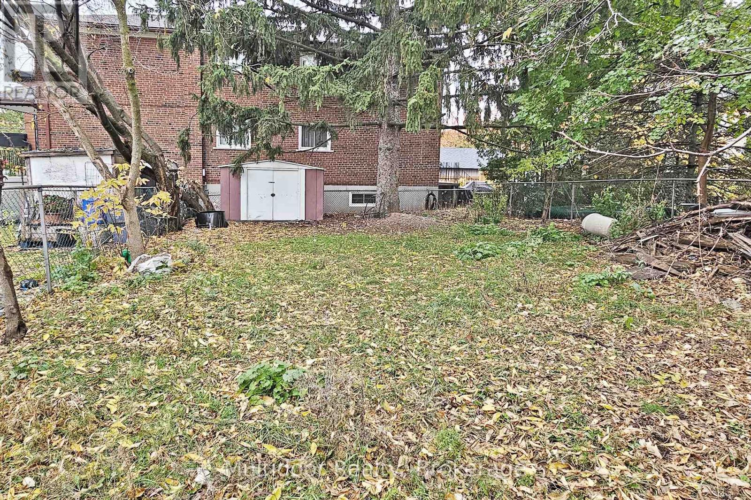260 Glebemount Avenue Toronto, Ontario M4C 3T8
$2,800 Monthly
Welcome to 260 Glebemount Avenue, a charming four-bedroom, two-bath home nestled in the heart of Danforth Village / Woodbine Heights, one of Toronto's most sought-after east-end neighbourhoods. This beautifully maintained property blends timeless character with modern comfort, featuring wood floors throughout, an open-concept main level and an enclosed sunroom that floods the home with natural light. The modern eat-in kitchen is perfect for family living and entertaining, offering a seamless walk-out to a sunny west-facing deck and expansive backyard-a true outdoor oasis ideal for barbecues, gardening, or quiet evening relaxation. The home sits on a large west exposure lot with a private drive for two to three vehicles, offering both space and convenience rare for the area.Perfectly situated within walking distance to the Danforth's lively shops, cafés, and restaurants, as well as parks, reputable schools, and community centres, this address provides a balanced urban lifestyle with a strong sense of neighbourhood charm. Commuting is effortless with nearby TTC bus routes, Woodbine Station, and quick connections to the DVP and Gardiner Expressway. Whether you're a young family, professional couple, or downsizer seeking a peaceful yet connected setting, this home delivers exceptional value and enduring appeal in one of Toronto's most vibrant communities.Landlord requires mandatory SingleKey Tenant Screening Report, 2 paystubs and a letter of employment and 2 pieces of government issued photo ID. (id:60365)
Property Details
| MLS® Number | E12525338 |
| Property Type | Single Family |
| Community Name | Danforth Village-East York |
| CommunityFeatures | Community Centre |
| Features | Level Lot, Wooded Area, In Suite Laundry |
| ParkingSpaceTotal | 2 |
Building
| BathroomTotal | 2 |
| BedroomsAboveGround | 4 |
| BedroomsTotal | 4 |
| BasementDevelopment | Unfinished |
| BasementType | N/a (unfinished) |
| ConstructionStyleAttachment | Detached |
| CoolingType | Central Air Conditioning |
| ExteriorFinish | Aluminum Siding |
| FoundationType | Concrete |
| HeatingFuel | Natural Gas |
| HeatingType | Forced Air |
| StoriesTotal | 2 |
| SizeInterior | 1100 - 1500 Sqft |
| Type | House |
| UtilityWater | Municipal Water |
Parking
| No Garage |
Land
| Acreage | No |
| Sewer | Sanitary Sewer |
| SizeDepth | 141 Ft |
| SizeFrontage | 32 Ft |
| SizeIrregular | 32 X 141 Ft ; Prop Tax Reduced/tbv |
| SizeTotalText | 32 X 141 Ft ; Prop Tax Reduced/tbv |
Rooms
| Level | Type | Length | Width | Dimensions |
|---|---|---|---|---|
| Second Level | Study | 3.2 m | 3 m | 3.2 m x 3 m |
| Second Level | Bedroom | 3.3 m | 3 m | 3.3 m x 3 m |
| Ground Level | Sunroom | 4.6 m | 1.6 m | 4.6 m x 1.6 m |
| Ground Level | Living Room | 4.2 m | 3.2 m | 4.2 m x 3.2 m |
| Ground Level | Dining Room | 3.2 m | 3 m | 3.2 m x 3 m |
| Ground Level | Bedroom | 3.2 m | 2.4 m | 3.2 m x 2.4 m |
| Ground Level | Bedroom | 3.6 m | 2.6 m | 3.6 m x 2.6 m |
| Ground Level | Kitchen | 3.65 m | 3.5 m | 3.65 m x 3.5 m |
Alex Lau
Broker of Record
260 Queen St. West Unit 60003
Toronto, Ontario M5V 1Z0

