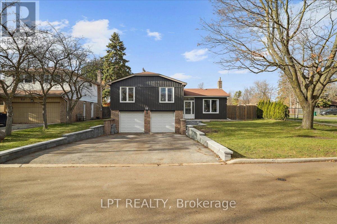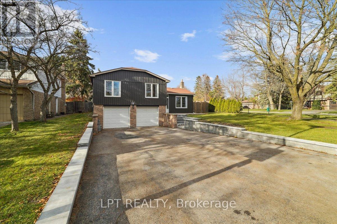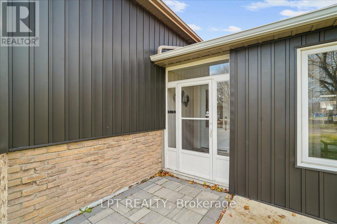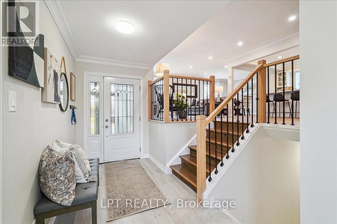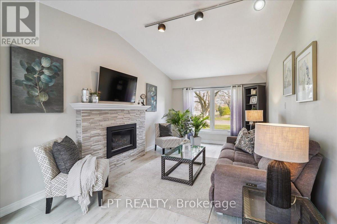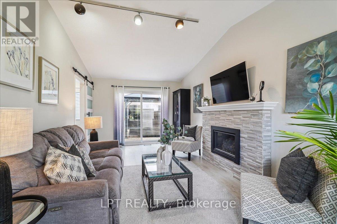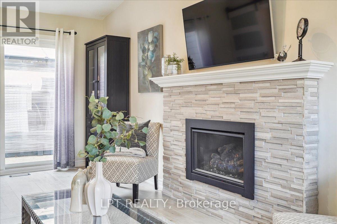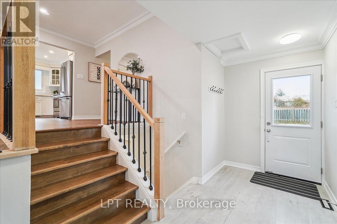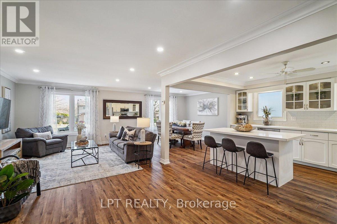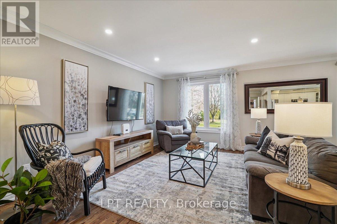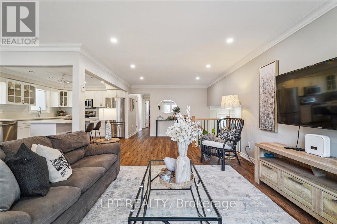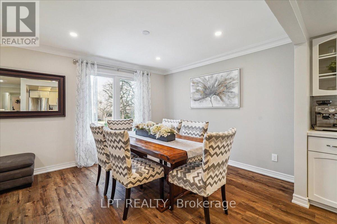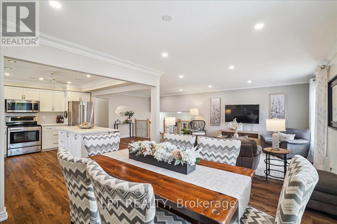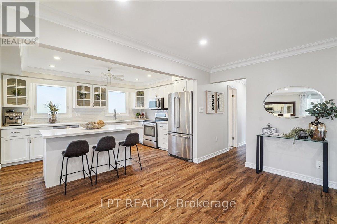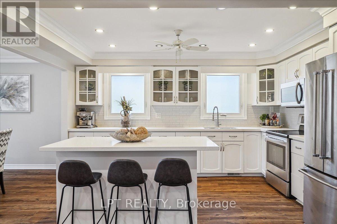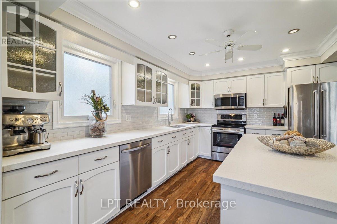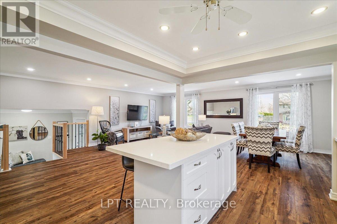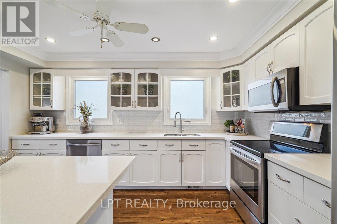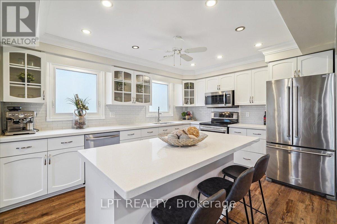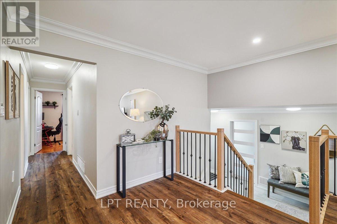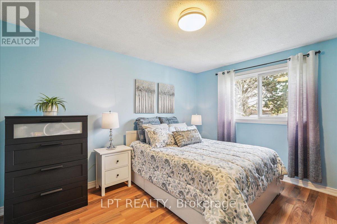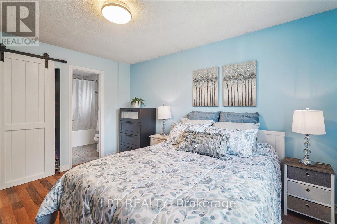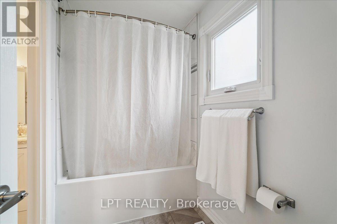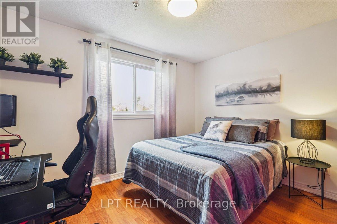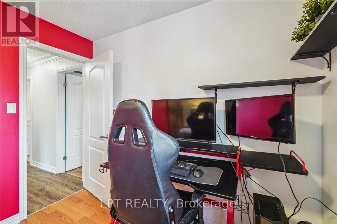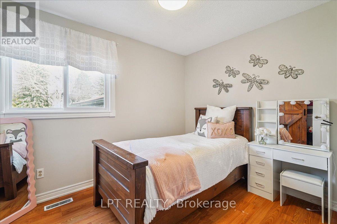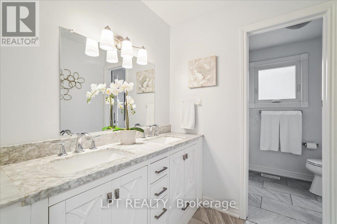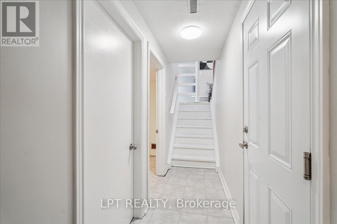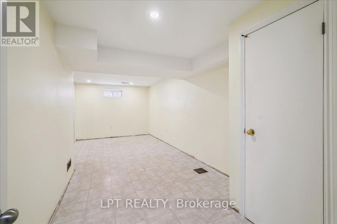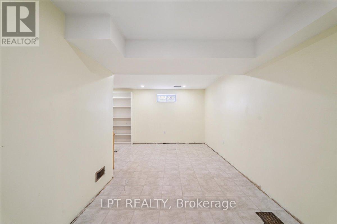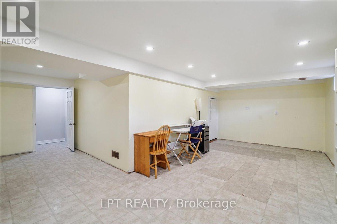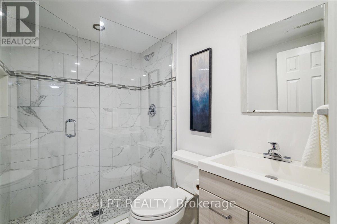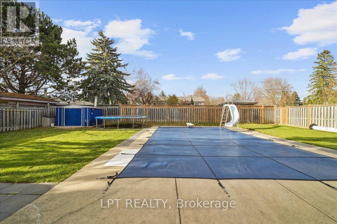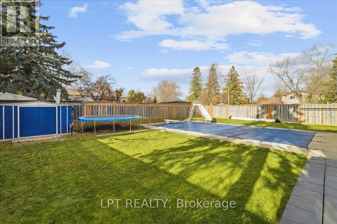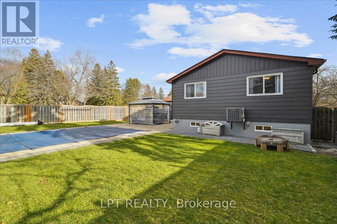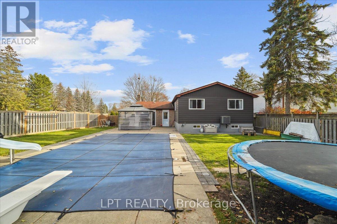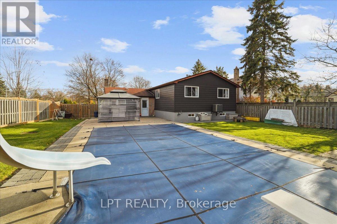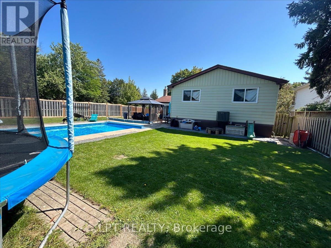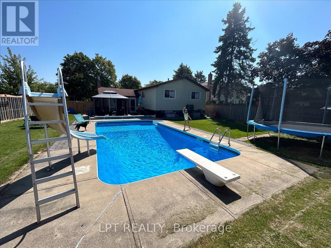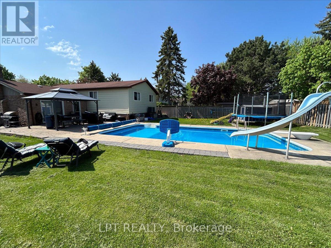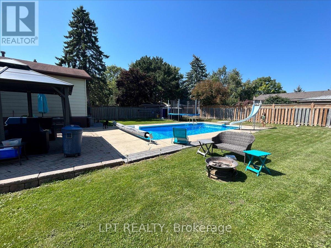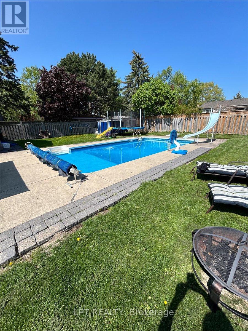26 Wright Crescent Caledon, Ontario L7E 3X9
$1,149,000
Immaculate, fully renovated home on one of the best streets in the North Hill. This huge cornet lot on a quiet crescent boasts a very spacious, fully fenced, entertainers dream backyard with inground pool, gazebo and patio. Walking distance to James Bolton Public School and park right across the street for maximum convenience and one of the best neighborhoods in Bolton to raise a family! This 3 bedroom 2 washroom home has been extensively renovated with a new modern open concept kitchen with quartz counter tops, center island with integrated breakfast bar, new glass backsplash, all new led pot lights throughout. Brand new oak stair case with iron spindles to accentuate the modern open concept layout design plan. New porcelain tile throughout the main level, brand new gas fireplace and ledge stone surround and mantle piece in family room with a newer patio walk out door to your own private oasis. Both washrooms renovated with modern finishes and design. New windows and doors (2023). New hardwood flooring on upper level, open concept kitchen with smooth ceilings and new crown molding for the pickiest buyer! This one will not last! Everything you need in a home is here! Roof (2016), new stone walkway and retaining wall (2024). Freshly painted exterior and interior walls, trim and baseboards. Open House this Saturday and Sunday 2-4 p.m. (id:60365)
Property Details
| MLS® Number | W12559390 |
| Property Type | Single Family |
| Community Name | Bolton North |
| AmenitiesNearBy | Schools, Park |
| CommunityFeatures | Community Centre |
| Easement | Unknown, None |
| EquipmentType | Water Heater |
| Features | Carpet Free |
| ParkingSpaceTotal | 6 |
| PoolType | Inground Pool |
| RentalEquipmentType | Water Heater |
| ViewType | Unobstructed Water View |
| WaterFrontType | Waterfront |
Building
| BathroomTotal | 2 |
| BedroomsAboveGround | 3 |
| BedroomsTotal | 3 |
| Amenities | Fireplace(s) |
| Appliances | Garage Door Opener Remote(s), Dishwasher, Dryer, Stove, Washer, Refrigerator |
| BasementDevelopment | Finished,partially Finished |
| BasementFeatures | Separate Entrance |
| BasementType | N/a (finished), N/a, N/a (partially Finished) |
| ConstructionStatus | Insulation Upgraded |
| ConstructionStyleAttachment | Detached |
| ConstructionStyleSplitLevel | Sidesplit |
| CoolingType | Central Air Conditioning |
| ExteriorFinish | Steel, Brick |
| FireplacePresent | Yes |
| FlooringType | Porcelain Tile, Hardwood, Laminate, Vinyl |
| FoundationType | Concrete, Block |
| HeatingFuel | Natural Gas |
| HeatingType | Forced Air |
| SizeInterior | 1500 - 2000 Sqft |
| Type | House |
| UtilityWater | Municipal Water |
Parking
| Garage |
Land
| Acreage | No |
| FenceType | Fenced Yard |
| LandAmenities | Schools, Park |
| Sewer | Sanitary Sewer |
| SizeDepth | 124 Ft ,6 In |
| SizeFrontage | 55 Ft ,10 In |
| SizeIrregular | 55.9 X 124.5 Ft |
| SizeTotalText | 55.9 X 124.5 Ft |
Rooms
| Level | Type | Length | Width | Dimensions |
|---|---|---|---|---|
| Basement | Recreational, Games Room | 6.78 m | 3.12 m | 6.78 m x 3.12 m |
| Main Level | Mud Room | 1.6 m | 1.52 m | 1.6 m x 1.52 m |
| Main Level | Foyer | 4.47 m | 1.65 m | 4.47 m x 1.65 m |
| Main Level | Family Room | 5.94 m | 3023 m | 5.94 m x 3023 m |
| Upper Level | Living Room | 7.47 m | 3.58 m | 7.47 m x 3.58 m |
| Upper Level | Kitchen | 4.29 m | 3.53 m | 4.29 m x 3.53 m |
| Upper Level | Dining Room | 3.58 m | 3.51 m | 3.58 m x 3.51 m |
| Upper Level | Primary Bedroom | 4.01 m | 3.4 m | 4.01 m x 3.4 m |
| Upper Level | Bedroom 2 | 3.66 m | 2.82 m | 3.66 m x 2.82 m |
| Upper Level | Bedroom 3 | 3.07 m | 2.59 m | 3.07 m x 2.59 m |
https://www.realtor.ca/real-estate/29118995/26-wright-crescent-caledon-bolton-north-bolton-north
Laura Elizabeth Smith
Salesperson
5100-333 Bay St
Toronto, Ontario M5H 2R2


