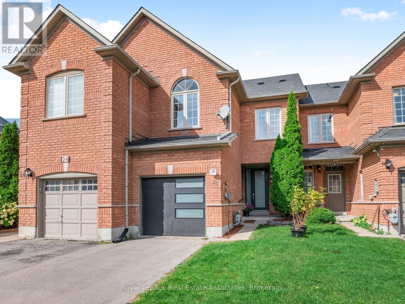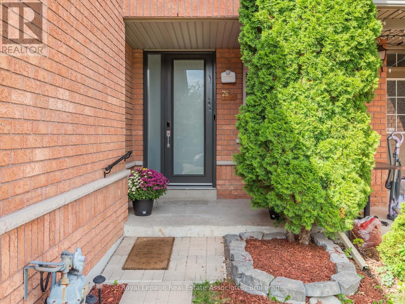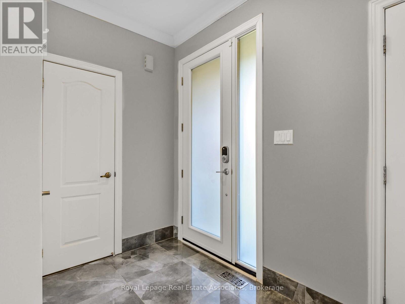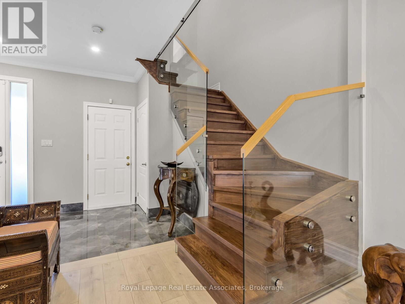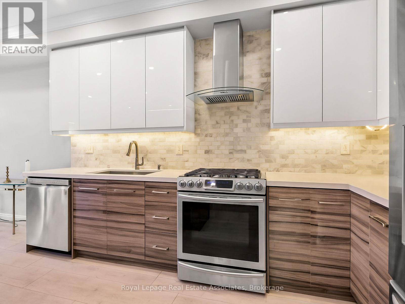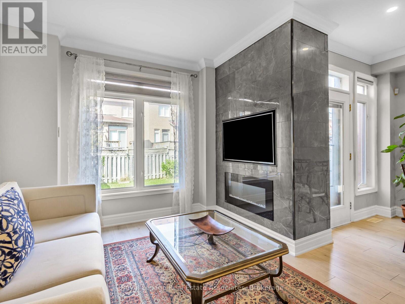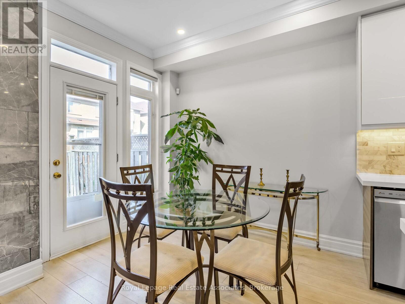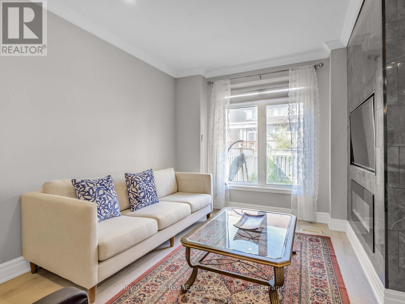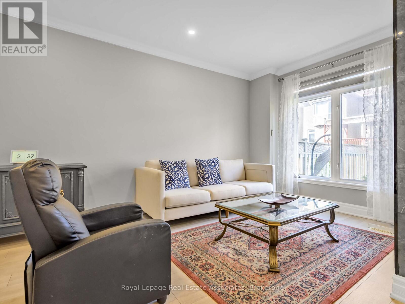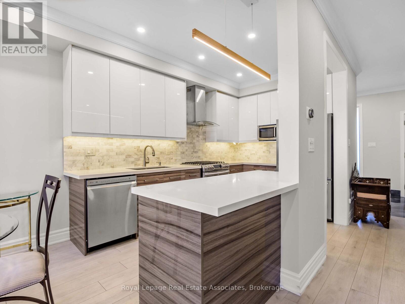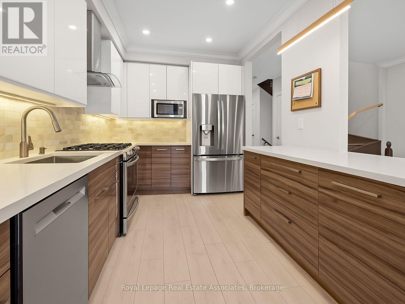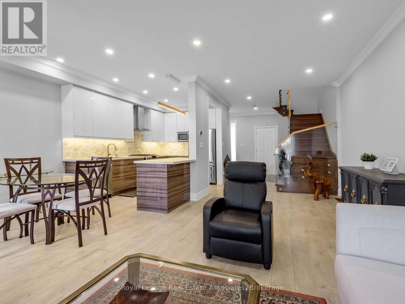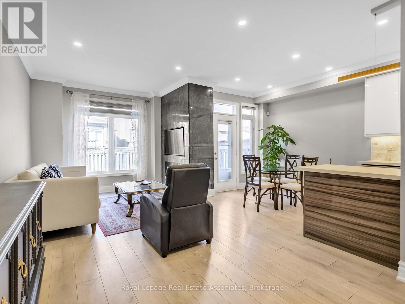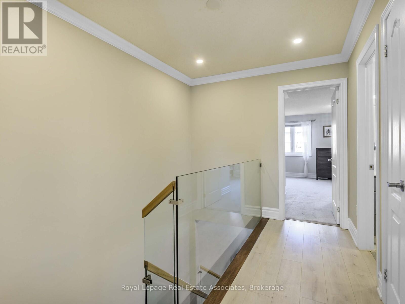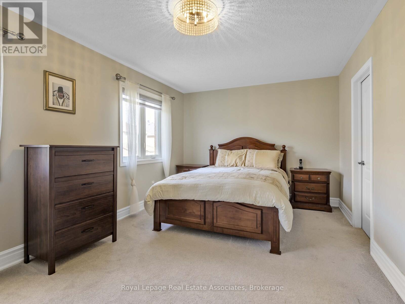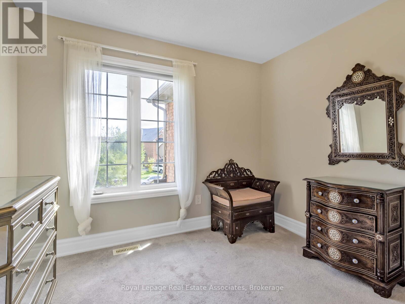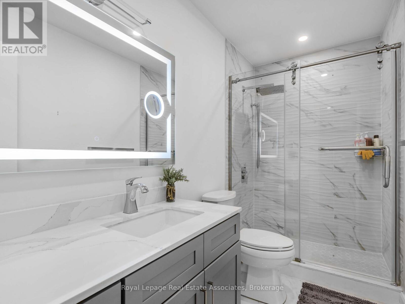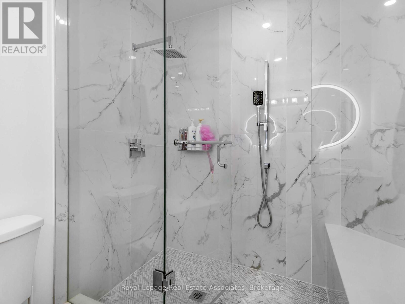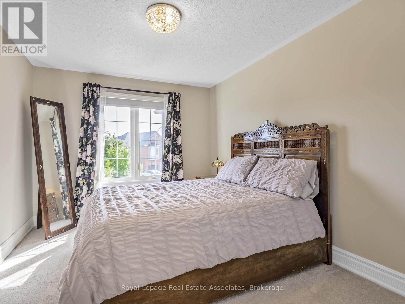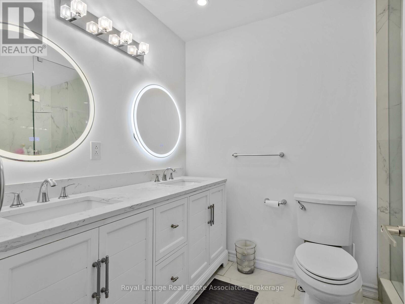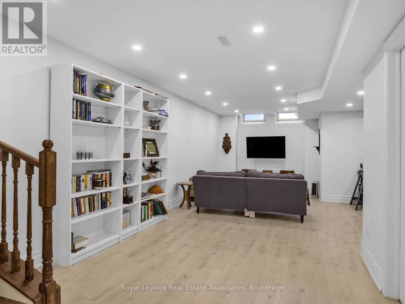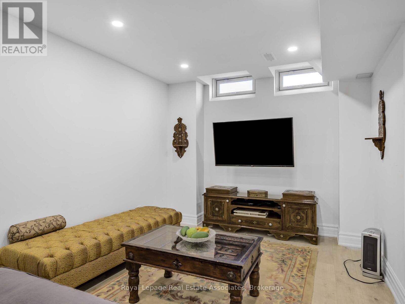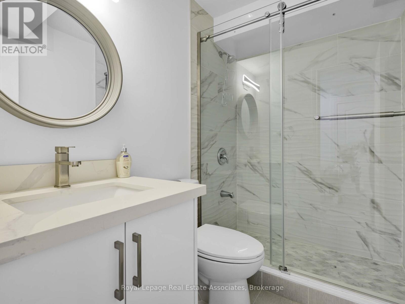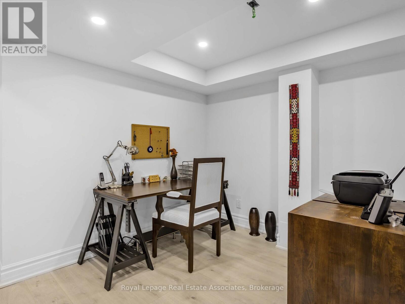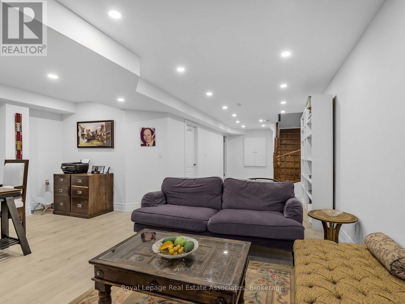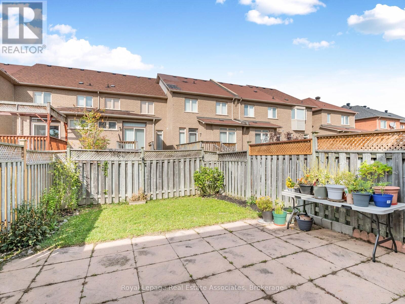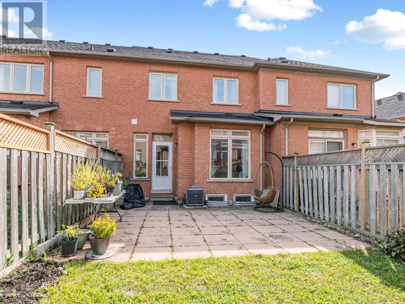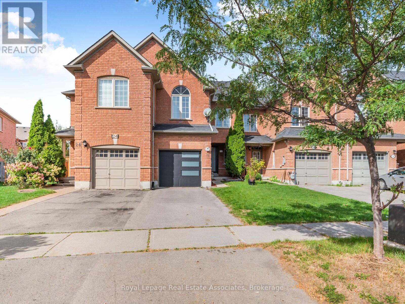26 Venture Avenue Richmond Hill, Ontario L4S 2P2
$1,099,000
Welcome to this gorgeous 3-bedroom freehold townhouse, fully renovated with stunning modern finishes. The main floor features an open-concept layout while still defining living, dining and kitchen spaces. It has been completely transformed with sleek new tiles, smooth 9-foot ceilings, and a marble-accented fireplace that anchors the space. A chefs kitchen with a feature centre island serves as the heart of the home, perfect for gathering and entertaining. Stainless steel appliances, granite countertops, and contemporary flooring compliments the modern lighting, creating a warm and inviting atmosphere throughout the main level. Beautiful sleek glass railings guide you upstairs, where a spacious primary bedroom awaits. The ensuite has been fully redesigned into a luxurious retreat, all bathrooms feature high-end, modern finishes. Two additional generous bedrooms provide comfort and versatility for family life. The basement offers a bright, open entertainment area complete with a 3-piece bathroom, ideal for hosting or relaxing. Located in a highly sought-after school district and just minutes from parks, shops, major highways, and transit, this home combines thoughtful upgrades with a prime location. (id:60365)
Property Details
| MLS® Number | N12449809 |
| Property Type | Single Family |
| Community Name | Rouge Woods |
| EquipmentType | Water Heater |
| ParkingSpaceTotal | 3 |
| RentalEquipmentType | Water Heater |
Building
| BathroomTotal | 4 |
| BedroomsAboveGround | 3 |
| BedroomsTotal | 3 |
| Amenities | Fireplace(s) |
| Appliances | Dishwasher, Dryer, Hood Fan, Stove, Washer, Window Coverings, Refrigerator |
| BasementDevelopment | Finished |
| BasementType | N/a (finished) |
| ConstructionStyleAttachment | Attached |
| CoolingType | Central Air Conditioning |
| ExteriorFinish | Brick |
| FireplacePresent | Yes |
| FlooringType | Laminate |
| FoundationType | Concrete |
| HalfBathTotal | 1 |
| HeatingFuel | Natural Gas |
| HeatingType | Forced Air |
| StoriesTotal | 2 |
| SizeInterior | 1500 - 2000 Sqft |
| Type | Row / Townhouse |
| UtilityWater | Municipal Water |
Parking
| Garage |
Land
| Acreage | No |
| Sewer | Sanitary Sewer |
| SizeDepth | 111 Ft ,4 In |
| SizeFrontage | 19 Ft ,9 In |
| SizeIrregular | 19.8 X 111.4 Ft |
| SizeTotalText | 19.8 X 111.4 Ft |
Rooms
| Level | Type | Length | Width | Dimensions |
|---|---|---|---|---|
| Basement | Recreational, Games Room | Measurements not available | ||
| Main Level | Living Room | 6.67 m | 3.27 m | 6.67 m x 3.27 m |
| Main Level | Dining Room | 6.67 m | 3.27 m | 6.67 m x 3.27 m |
| Main Level | Kitchen | 3.6 m | 2.4 m | 3.6 m x 2.4 m |
| Main Level | Eating Area | 3.03 m | 2.4 m | 3.03 m x 2.4 m |
| Upper Level | Primary Bedroom | 5.73 m | 4.03 m | 5.73 m x 4.03 m |
| Upper Level | Bedroom 2 | 3.9 m | 3.03 m | 3.9 m x 3.03 m |
| Upper Level | Bedroom 3 | 3.03 m | 3.03 m | 3.03 m x 3.03 m |
https://www.realtor.ca/real-estate/28962136/26-venture-avenue-richmond-hill-rouge-woods-rouge-woods
Diana Di Dodo
Salesperson
103 Lakeshore Rd East
Mississauga, Ontario L5G 1E2
Giulio Di Dodo
Salesperson
103 Lakeshore Rd East
Mississauga, Ontario L5G 1E2

