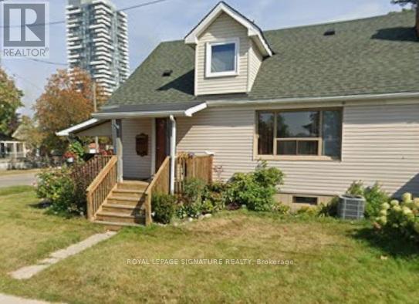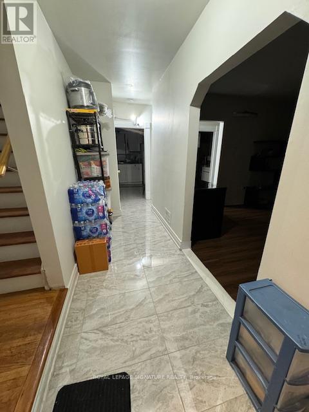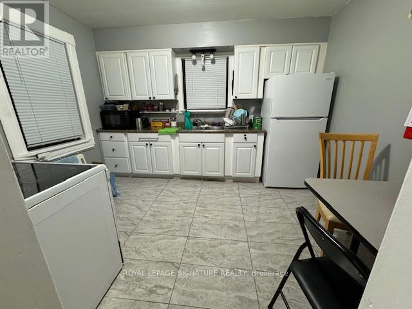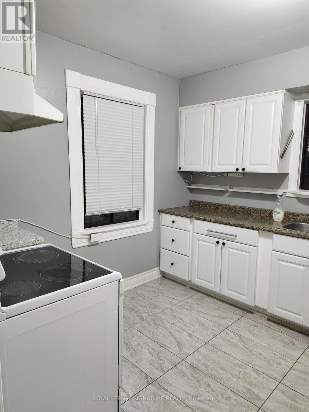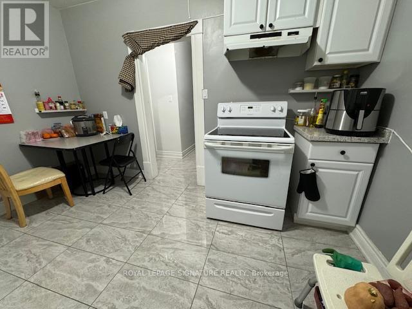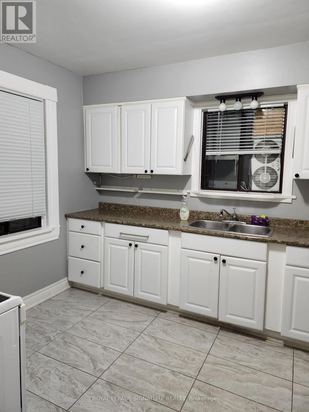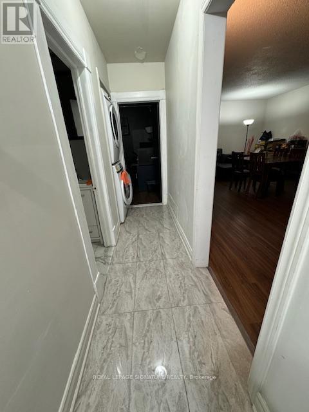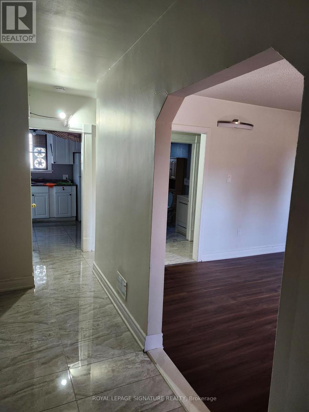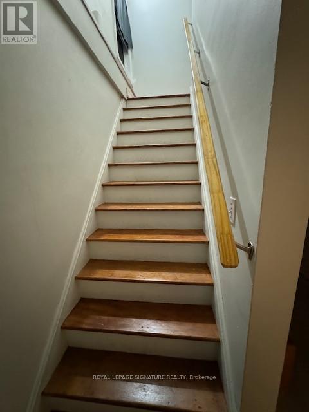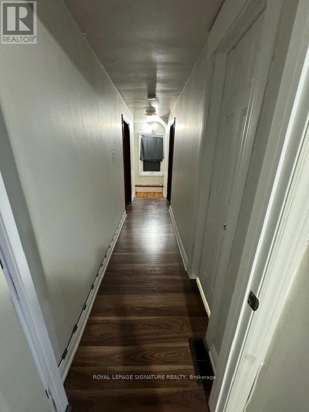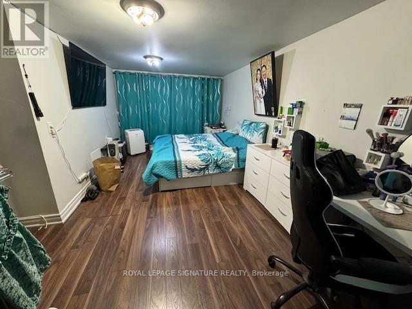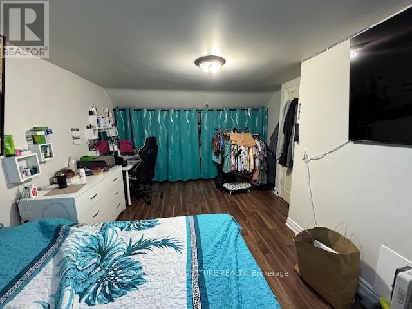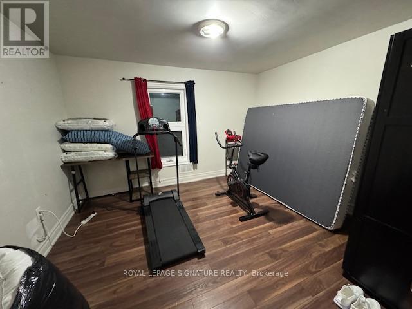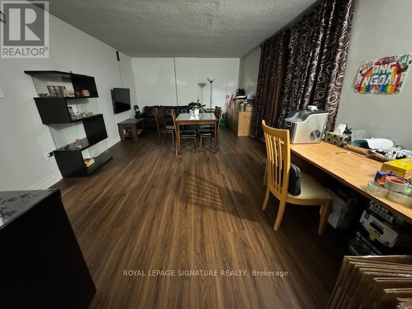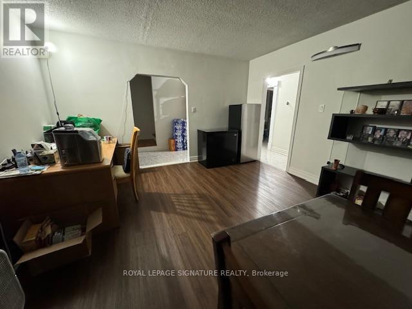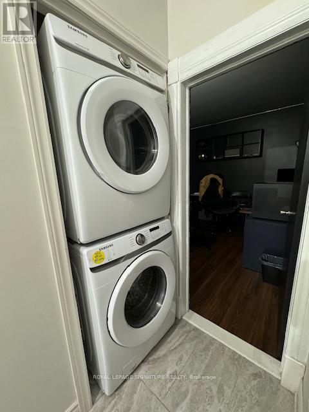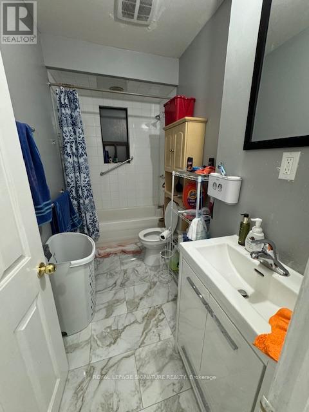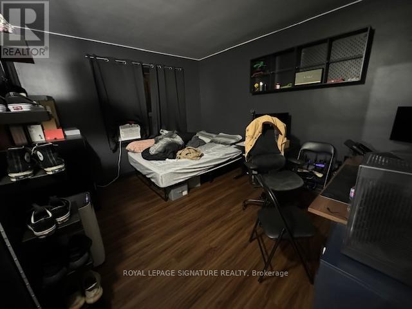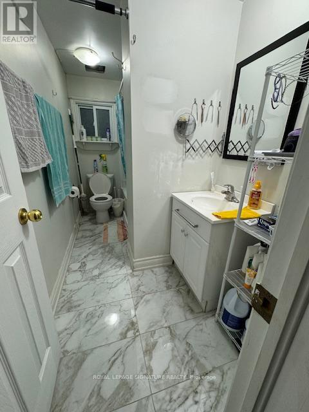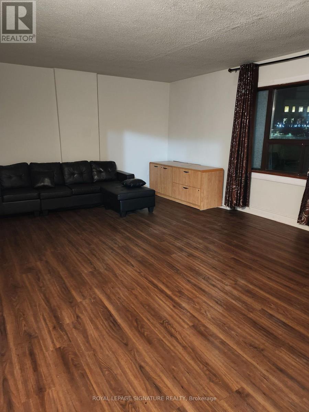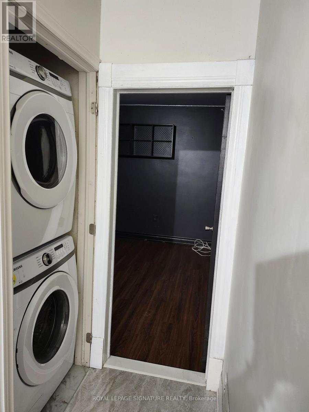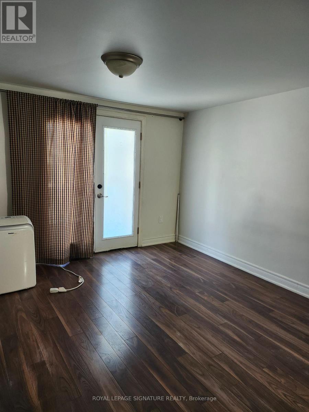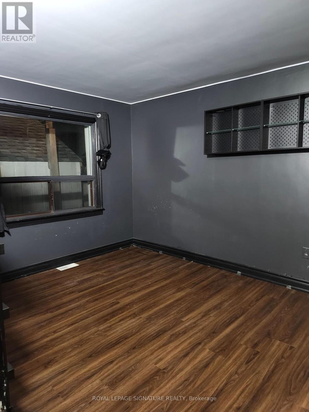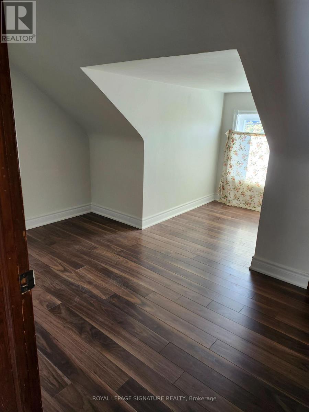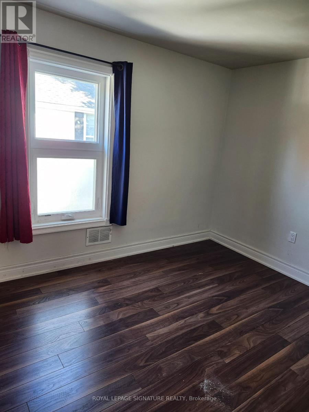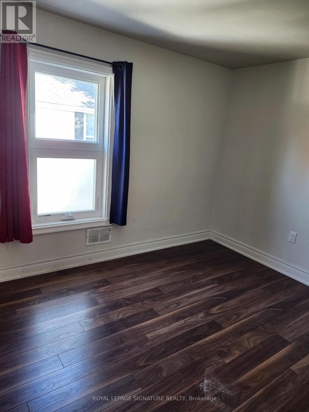26 Trueman Street Brampton, Ontario L6W 3B3
$2,800 Monthly
Welcome to this beautifully maintained 4-bedroom, 2-bathroom Home offering comfort, convenience, and plenty of space! Thoughtfully designed over two levels, this home features a generously sized bedroom on the main floor perfect for guests, in-laws, or a home office, 3 bright and spacious bedrooms upstairs ideal for families or roommates, 2 full 4-piece bathrooms, one on each level providing convenience for all. Modern kitchen with ample cabinet space and room to dine, Comfortable living room with large window great for entertaining or relaxing. Private ensuite laundry for your convenience. Located in a family-friendly neighborhood, close to schools, transit, parks, place of worship and shopping. This versatile layout offers both privacy and shared living comfort - perfect for families, professionals, or students. Don't miss out on making this spacious unit your next home! (id:60365)
Property Details
| MLS® Number | W12494028 |
| Property Type | Single Family |
| Community Name | Queen Street Corridor |
| AmenitiesNearBy | Hospital, Park, Place Of Worship, Public Transit, Schools |
| Features | Carpet Free |
| ParkingSpaceTotal | 2 |
Building
| BathroomTotal | 2 |
| BedroomsAboveGround | 4 |
| BedroomsTotal | 4 |
| BasementFeatures | Apartment In Basement, Separate Entrance |
| BasementType | N/a, N/a |
| ConstructionStyleAttachment | Semi-detached |
| CoolingType | Central Air Conditioning |
| ExteriorFinish | Aluminum Siding |
| FlooringType | Laminate, Ceramic |
| HeatingFuel | Natural Gas |
| HeatingType | Forced Air |
| StoriesTotal | 2 |
| SizeInterior | 1500 - 2000 Sqft |
| Type | House |
| UtilityWater | Municipal Water |
Parking
| No Garage |
Land
| Acreage | No |
| LandAmenities | Hospital, Park, Place Of Worship, Public Transit, Schools |
| Sewer | Sanitary Sewer |
Rooms
| Level | Type | Length | Width | Dimensions |
|---|---|---|---|---|
| Second Level | Bedroom 2 | 3.58 m | 3.09 m | 3.58 m x 3.09 m |
| Second Level | Bedroom 3 | 4.34 m | 4.19 m | 4.34 m x 4.19 m |
| Second Level | Bedroom 4 | 6.65 m | 3.78 m | 6.65 m x 3.78 m |
| Main Level | Living Room | 6.7 m | 5.84 m | 6.7 m x 5.84 m |
| Main Level | Kitchen | 3.6 m | 2.97 m | 3.6 m x 2.97 m |
| Main Level | Bedroom | 4.01 m | 3.2 m | 4.01 m x 3.2 m |
Joseph Tran
Salesperson
201-30 Eglinton Ave West
Mississauga, Ontario L5R 3E7
Yemi Famutimi
Salesperson
201-30 Eglinton Ave West
Mississauga, Ontario L5R 3E7
Kenny Khemraj
Salesperson
201-30 Eglinton Ave West
Mississauga, Ontario L5R 3E7

