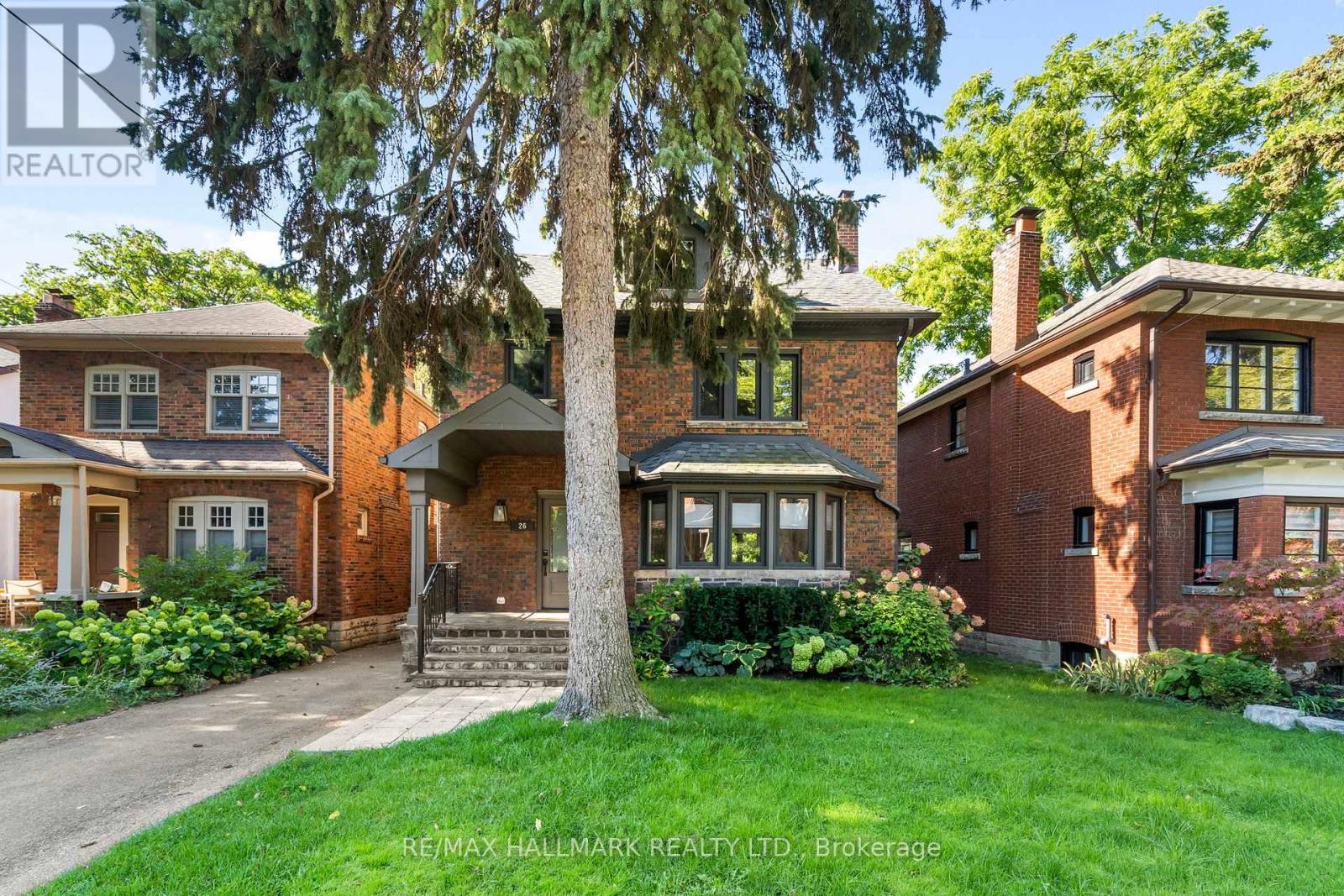26 Traymore Crescent Toronto, Ontario M6S 4K5
4 Bedroom
3 Bathroom
2000 - 2500 sqft
Fireplace
Central Air Conditioning
Forced Air
$6,400 Monthly
This Is Your Highly Coveted West-End Neighbourhood Family Home! 2.5 Stories W/Stunning Renovation. Open concept Main Floor with Gas Fireplace, Chef's Kitchen, Mudroom And walk out To Deck And Private Back Yard. Spacious Bedrooms, Stunning Primary Bedroom With Large Ensuite & Deep Stand Alone Tub Overlooking Rear Yard. Expansive Third-Floor Loft Space Ideal For Bedroom, Home Office, Kids Play Area. Quiet, Tree-Lined Family-Friendly Street With Popular Traymore Park For The Kids! (id:60365)
Property Details
| MLS® Number | W12416609 |
| Property Type | Single Family |
| Community Name | Lambton Baby Point |
| EquipmentType | Water Heater |
| Features | Irregular Lot Size |
| ParkingSpaceTotal | 3 |
| RentalEquipmentType | Water Heater |
Building
| BathroomTotal | 3 |
| BedroomsAboveGround | 3 |
| BedroomsBelowGround | 1 |
| BedroomsTotal | 4 |
| Amenities | Fireplace(s) |
| Appliances | Water Heater, All, Dishwasher, Dryer, Stove, Washer, Refrigerator |
| BasementDevelopment | Finished |
| BasementFeatures | Separate Entrance |
| BasementType | N/a (finished) |
| ConstructionStyleAttachment | Detached |
| CoolingType | Central Air Conditioning |
| ExteriorFinish | Brick, Stone |
| FireplacePresent | Yes |
| FoundationType | Block |
| HeatingFuel | Natural Gas |
| HeatingType | Forced Air |
| StoriesTotal | 3 |
| SizeInterior | 2000 - 2500 Sqft |
| Type | House |
| UtilityWater | Municipal Water |
Parking
| No Garage |
Land
| Acreage | No |
| Sewer | Sanitary Sewer |
| SizeDepth | 142 Ft ,3 In |
| SizeFrontage | 46 Ft ,2 In |
| SizeIrregular | 46.2 X 142.3 Ft |
| SizeTotalText | 46.2 X 142.3 Ft |
Rooms
| Level | Type | Length | Width | Dimensions |
|---|---|---|---|---|
| Second Level | Bedroom | 4.1 m | 4.8 m | 4.1 m x 4.8 m |
| Second Level | Bedroom | 3.3 m | 4.7 m | 3.3 m x 4.7 m |
| Lower Level | Recreational, Games Room | 4.35 m | 3.72 m | 4.35 m x 3.72 m |
| Lower Level | Bedroom | 3.39 m | 2.91 m | 3.39 m x 2.91 m |
| Lower Level | Laundry Room | 2.47 m | 2.81 m | 2.47 m x 2.81 m |
| Main Level | Living Room | 4.48 m | 4.55 m | 4.48 m x 4.55 m |
| Main Level | Dining Room | 2.58 m | 3.7 m | 2.58 m x 3.7 m |
| Main Level | Kitchen | 4.48 m | 3.81 m | 4.48 m x 3.81 m |
| Upper Level | Bedroom | 7 m | 7.13 m | 7 m x 7.13 m |
Amy Gilmore
Broker
RE/MAX Hallmark Realty Ltd.
785 Queen St East
Toronto, Ontario M4M 1H5
785 Queen St East
Toronto, Ontario M4M 1H5







































