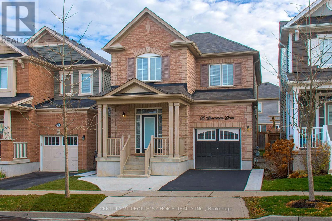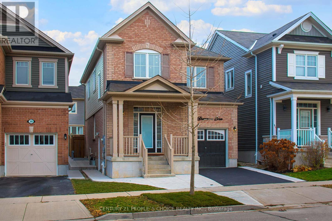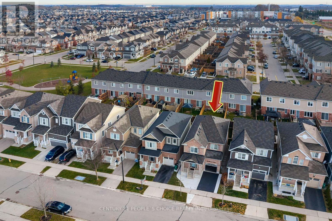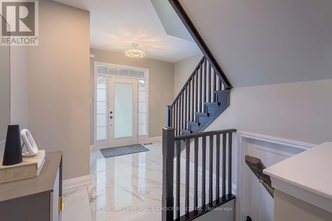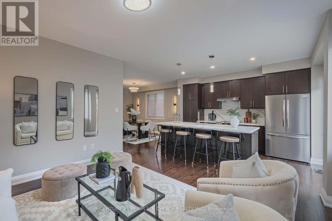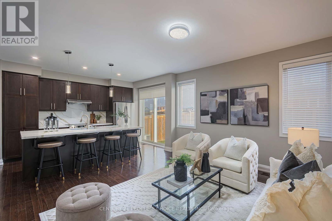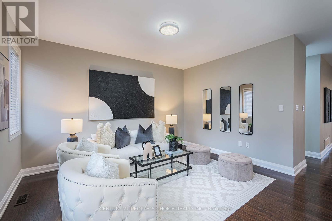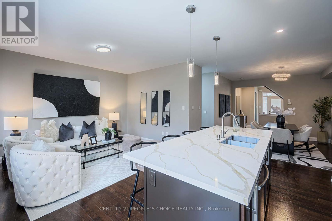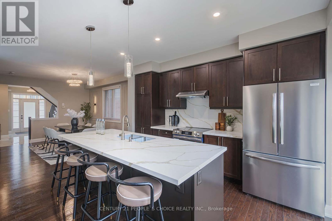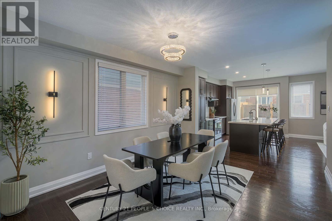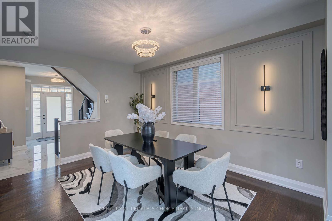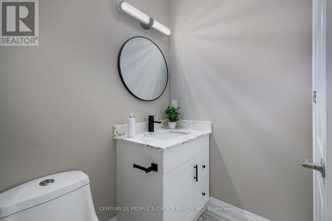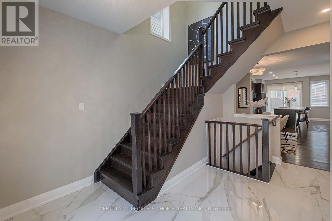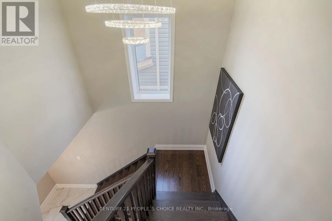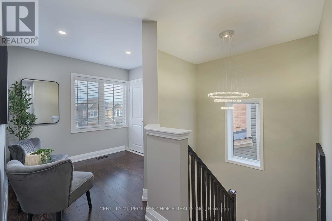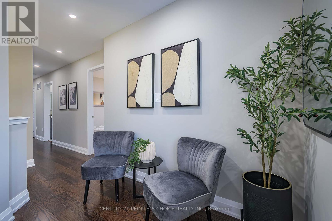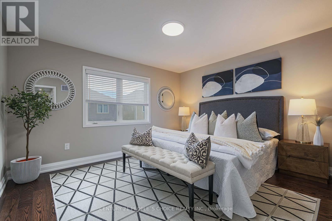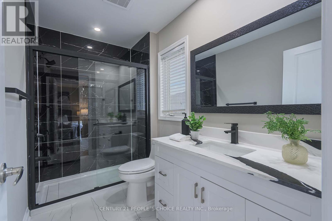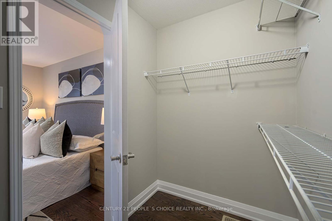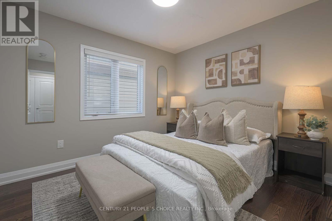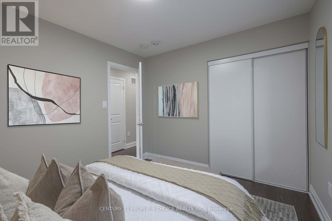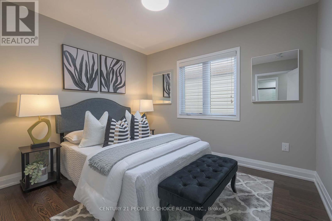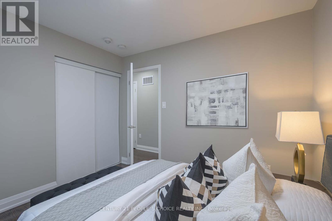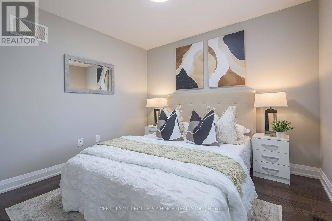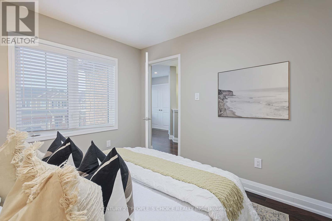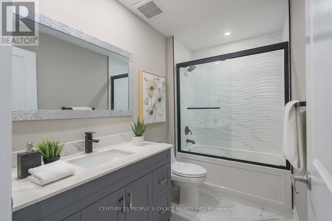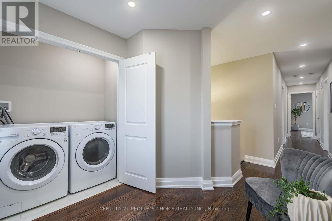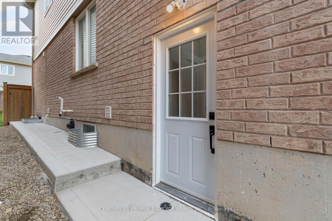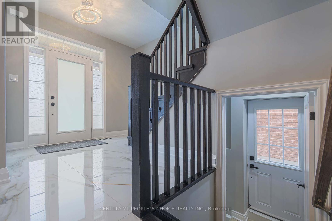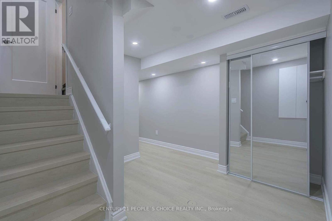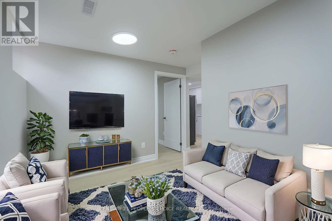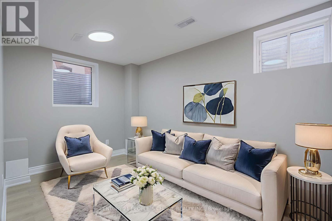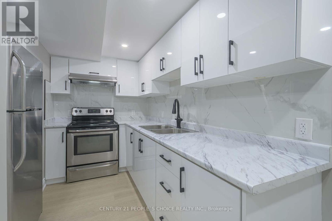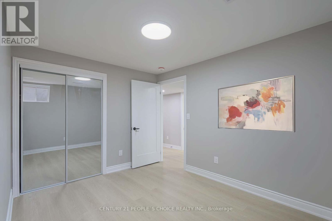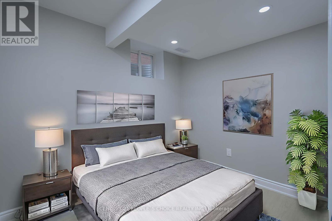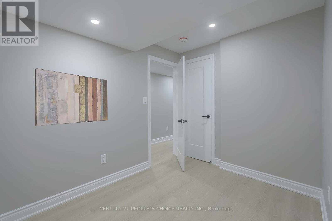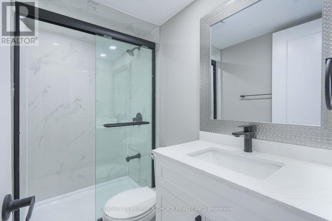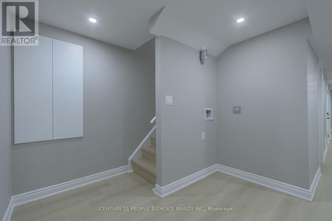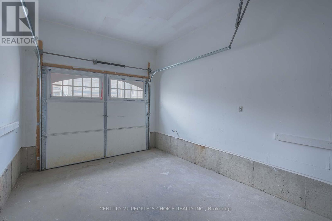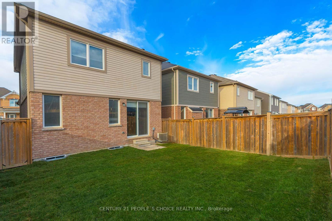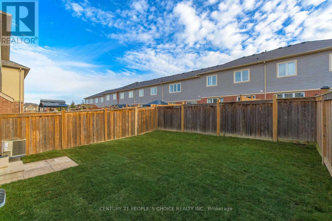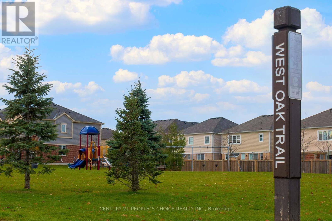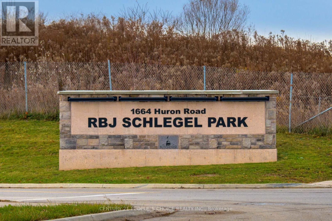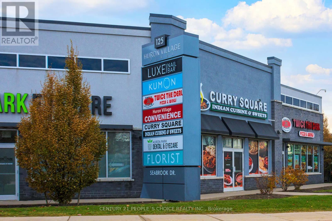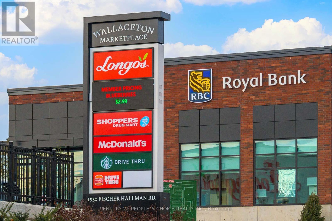26 Shoreacres Drive Kitchener, Ontario N2R 0K7
$799,000
Welcome to your dream home nestled in a serene and sought-after neighborhood in Kitchener. This meticulously cared for and fully upgraded home offering a unique blend of modern comfort and natural beauty perfect for families or anyone seeking a peaceful retreat. Imagine coming home to a quiet and friendly community, where your backyard opens lush green. creating memories that will last a lifetime. The open concept living and dining areas are bathed in natural light, creating a warm and inviting atmosphere ideal for both relaxation and entertaining. The modern kitchen boasts of brand new stainless steel appliances, ample counter space, and an oversized island, perfect for gathering with friends and family. Additional features include new engineered hardwood flooring in all bed rooms, central air conditioning, legal 2-bedroom basement with separate entrance. The basement can be utilized as an in-law suite or can provide an income stream to help with your mortgage, Located close to top-rated schools, Conestoga College, parks, shopping, and public transit, this home offers the perfect balance of tranquility and convenience. Don't miss out on this exceptional opportunity to own a piece of paradise in one of Kitchener's most desirable areas. Schedule your viewing today and make this your new home. (id:60365)
Property Details
| MLS® Number | X12578960 |
| Property Type | Single Family |
| EquipmentType | Water Heater - Gas, Water Heater |
| Features | Carpet Free, Sump Pump, In-law Suite |
| ParkingSpaceTotal | 3 |
| RentalEquipmentType | Water Heater - Gas, Water Heater |
Building
| BathroomTotal | 4 |
| BedroomsAboveGround | 4 |
| BedroomsBelowGround | 2 |
| BedroomsTotal | 6 |
| Appliances | Water Meter |
| BasementFeatures | Apartment In Basement, Separate Entrance |
| BasementType | N/a, N/a |
| ConstructionStyleAttachment | Detached |
| CoolingType | Central Air Conditioning |
| ExteriorFinish | Brick |
| FireProtection | Smoke Detectors |
| FireplacePresent | Yes |
| FlooringType | Vinyl |
| FoundationType | Concrete |
| HalfBathTotal | 1 |
| HeatingFuel | Natural Gas |
| HeatingType | Forced Air |
| StoriesTotal | 2 |
| SizeInterior | 1500 - 2000 Sqft |
| Type | House |
| UtilityWater | Municipal Water |
Parking
| Attached Garage | |
| Garage |
Land
| Acreage | No |
| SizeDepth | 88 Ft ,8 In |
| SizeFrontage | 30 Ft ,1 In |
| SizeIrregular | 30.1 X 88.7 Ft |
| SizeTotalText | 30.1 X 88.7 Ft|under 1/2 Acre |
Rooms
| Level | Type | Length | Width | Dimensions |
|---|---|---|---|---|
| Second Level | Bedroom 4 | 2.87 m | 3.51 m | 2.87 m x 3.51 m |
| Second Level | Foyer | 2.29 m | 1.95 m | 2.29 m x 1.95 m |
| Second Level | Primary Bedroom | 4 m | 3.72 m | 4 m x 3.72 m |
| Second Level | Bedroom 2 | 2.87 m | 3.29 m | 2.87 m x 3.29 m |
| Second Level | Bedroom 3 | 2.87 m | 3.23 m | 2.87 m x 3.23 m |
| Main Level | Living Room | 3.97 m | 4.27 m | 3.97 m x 4.27 m |
| Main Level | Kitchen | 4.27 m | 2.75 m | 4.27 m x 2.75 m |
| Main Level | Dining Room | 3.57 m | 4.45 m | 3.57 m x 4.45 m |
Utilities
| Electricity | Installed |
https://www.realtor.ca/real-estate/29139446/26-shoreacres-drive-kitchener
Muhammad Arshad
Salesperson
1780 Albion Road Unit 2 & 3
Toronto, Ontario M9V 1C1

