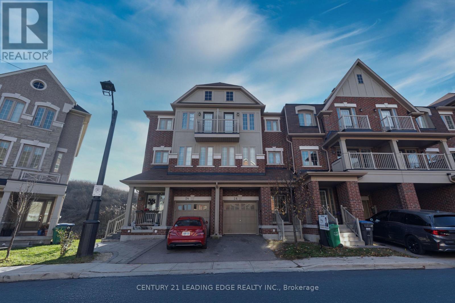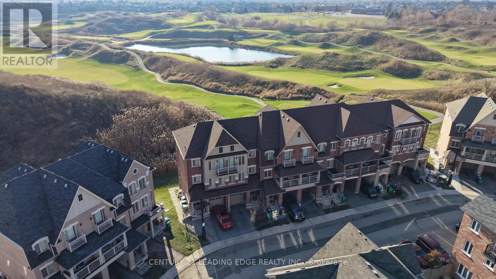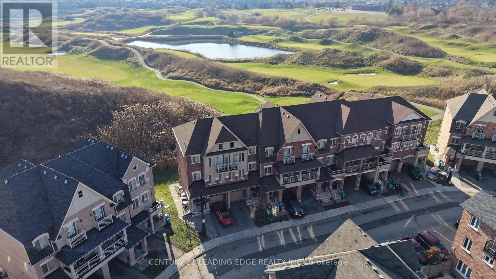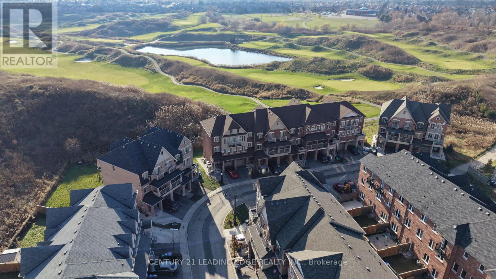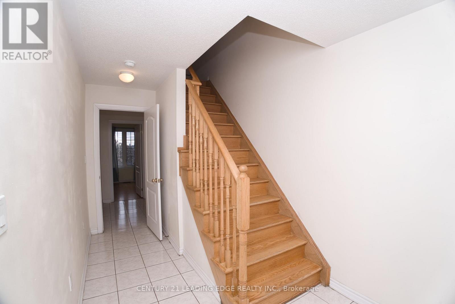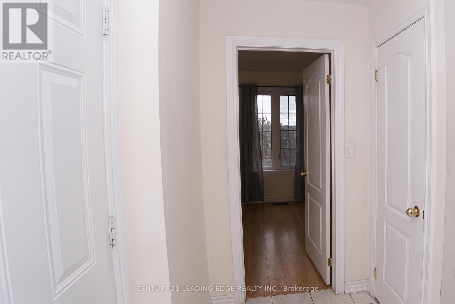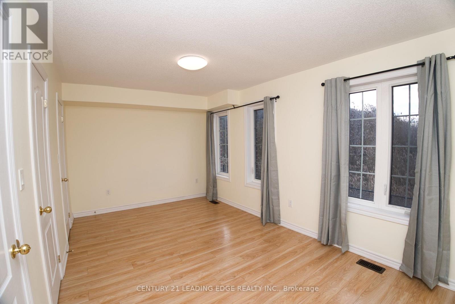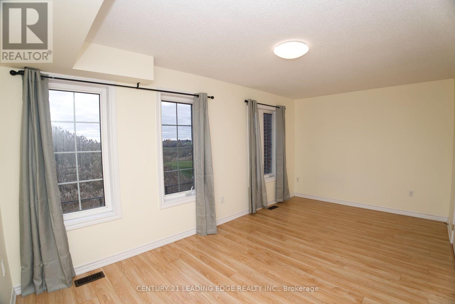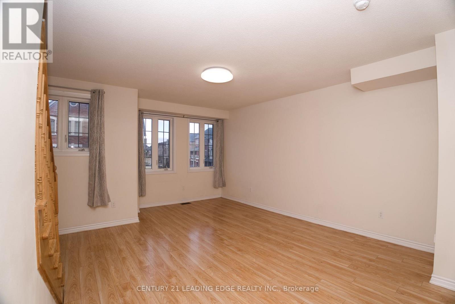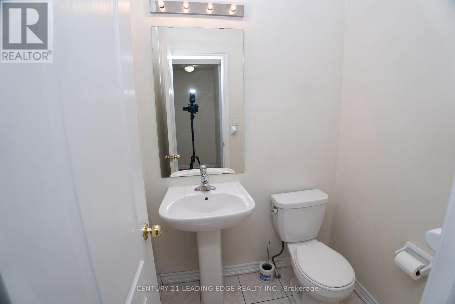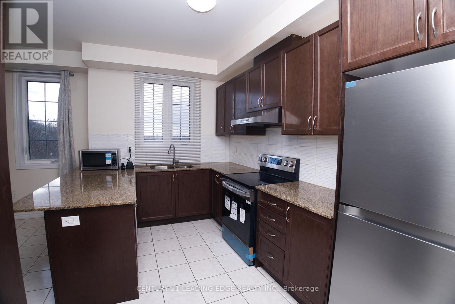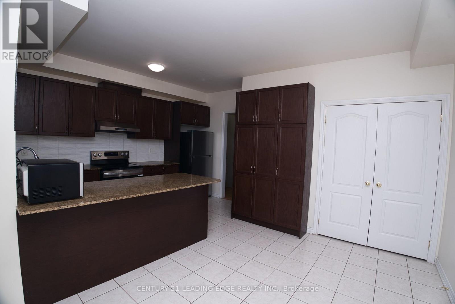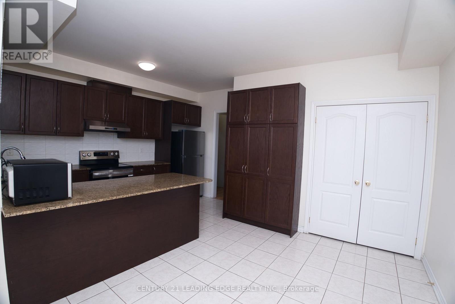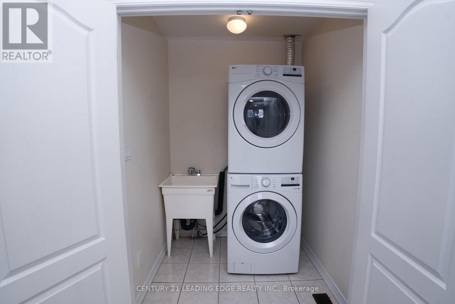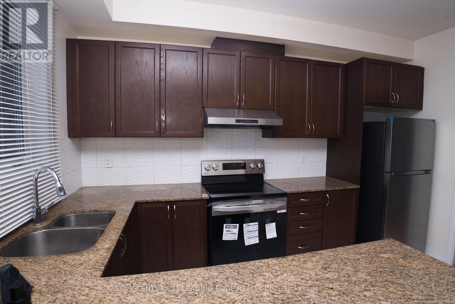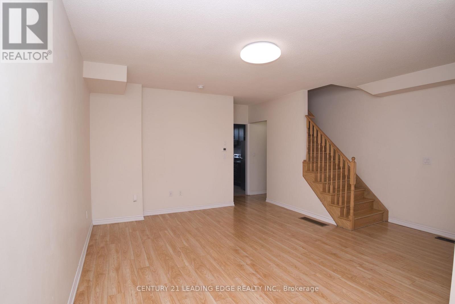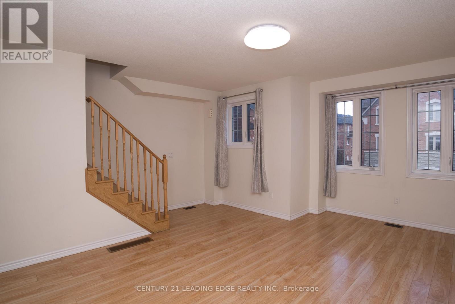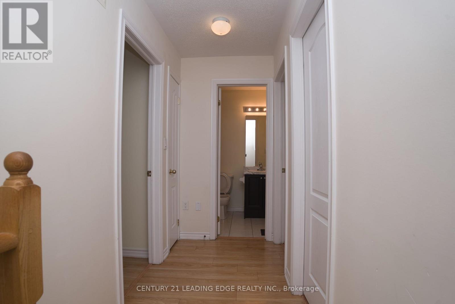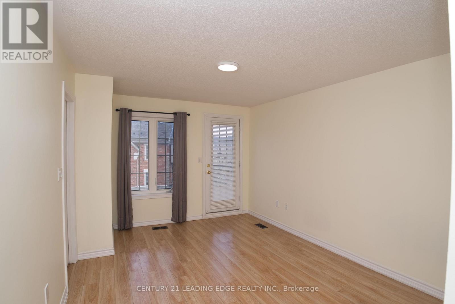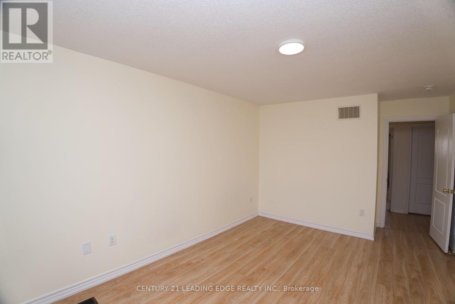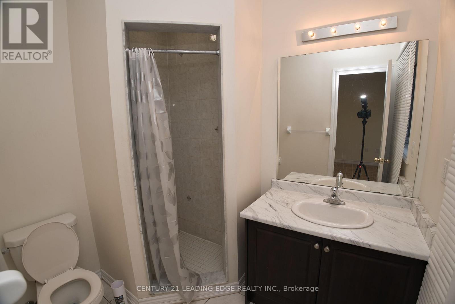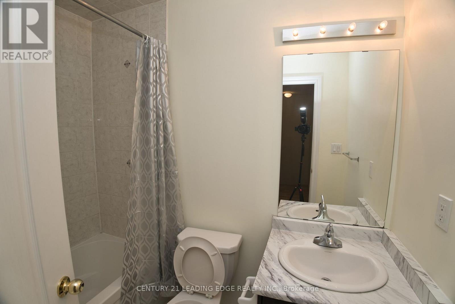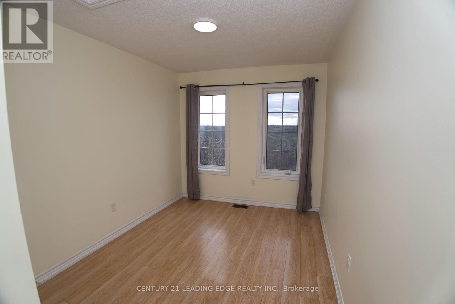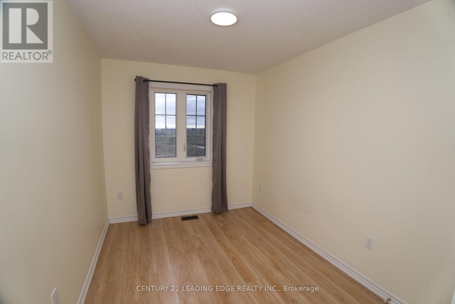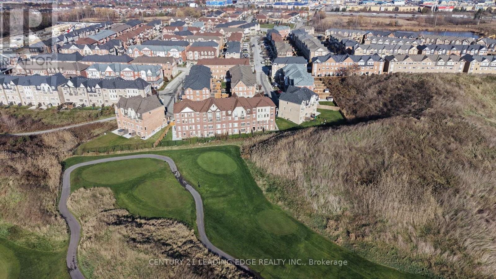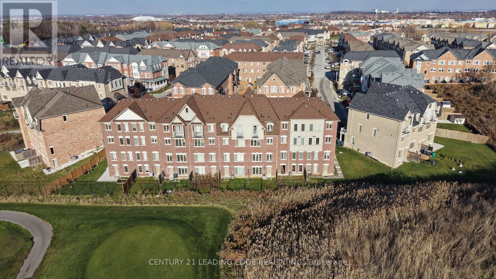26 Shiff Crescent Brampton, Ontario L6Z 0H5
$799,000Maintenance, Parcel of Tied Land
$110.65 Monthly
Maintenance, Parcel of Tied Land
$110.65 MonthlyWelcome to 26 Shiff Cres, a stunning freehold townhome in the high-demand Heart Lake area! This bright and spacious home is perfectly situated on a premium ravine lot, offering breathtaking, unobstructed views over the Turnberry Golf Course-a feature you'll love year- round. Step inside to find a modern, move-in ready interior with no carpet anywhere, featuring elegant oak wood stairs and a double-door entry. The beautiful kitchen is a highlight, complete with granite countertops, a stylish backsplash, and all new appliances (except dishwasher).With 3 generous bedrooms and 3 baths, there's plenty of space for family, guests, or a home office. The walk-out basement leads directly to the private backyard, perfect for entertaining or relaxing while taking in the serene view. Practicality meets convenience with a single-car built-in garage and additional driveway parking. Nestled in a fantastic family-friendly neighborhood, you're just minutes from Trinity Common Mall, top schools, parks, bus routes, Hwy 410, and the Heart Lake Conservation Area. This is an amazing opportunity for first-time buyers or investors. Don't miss out-book your private showing today! (id:60365)
Property Details
| MLS® Number | W12570394 |
| Property Type | Single Family |
| Community Name | Heart Lake East |
| AmenitiesNearBy | Golf Nearby, Park, Public Transit |
| Features | Carpet Free |
| ParkingSpaceTotal | 2 |
| ViewType | View |
Building
| BathroomTotal | 3 |
| BedroomsAboveGround | 3 |
| BedroomsBelowGround | 1 |
| BedroomsTotal | 4 |
| Age | 6 To 15 Years |
| Appliances | Garage Door Opener Remote(s), Dishwasher, Dryer, Stove, Washer, Refrigerator |
| BasementDevelopment | Unfinished |
| BasementFeatures | Walk Out |
| BasementType | N/a (unfinished), N/a |
| ConstructionStyleAttachment | Attached |
| CoolingType | Central Air Conditioning |
| ExteriorFinish | Brick, Concrete |
| FoundationType | Unknown |
| HalfBathTotal | 1 |
| HeatingFuel | Natural Gas |
| HeatingType | Forced Air |
| StoriesTotal | 3 |
| SizeInterior | 1500 - 2000 Sqft |
| Type | Row / Townhouse |
| UtilityWater | Municipal Water |
Parking
| Attached Garage | |
| Garage |
Land
| Acreage | No |
| LandAmenities | Golf Nearby, Park, Public Transit |
| Sewer | Sanitary Sewer |
| SizeDepth | 77 Ft ,4 In |
| SizeFrontage | 18 Ft |
| SizeIrregular | 18 X 77.4 Ft |
| SizeTotalText | 18 X 77.4 Ft |
Utilities
| Electricity | Installed |
| Sewer | Installed |
Nick Sun
Salesperson
165 Main Street North
Markham, Ontario L3P 1Y2

