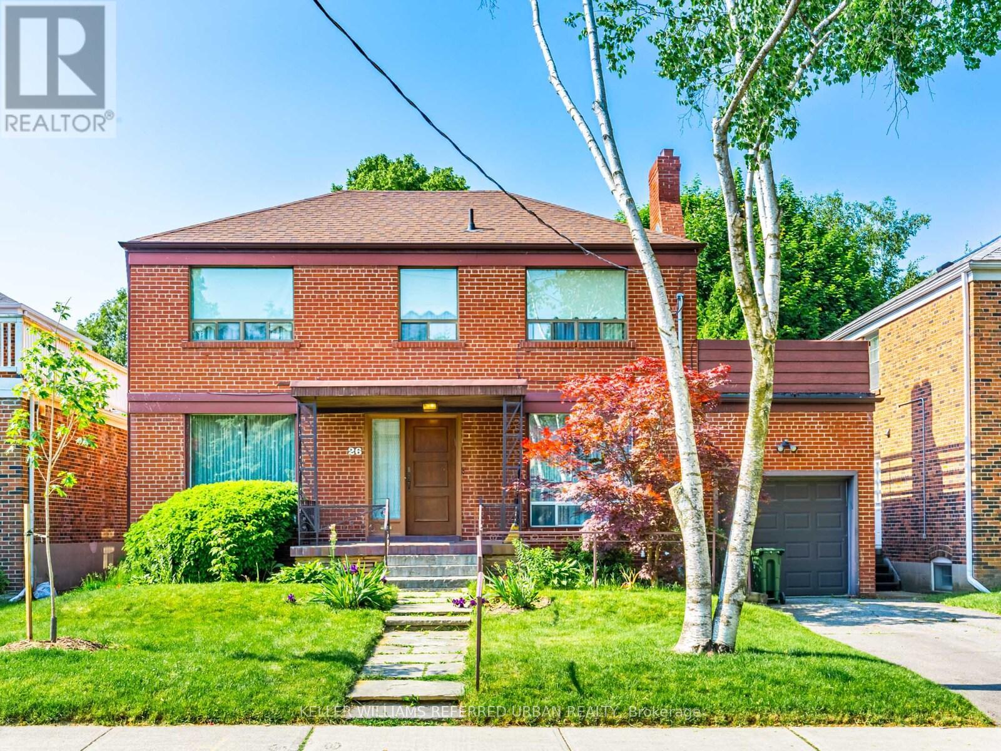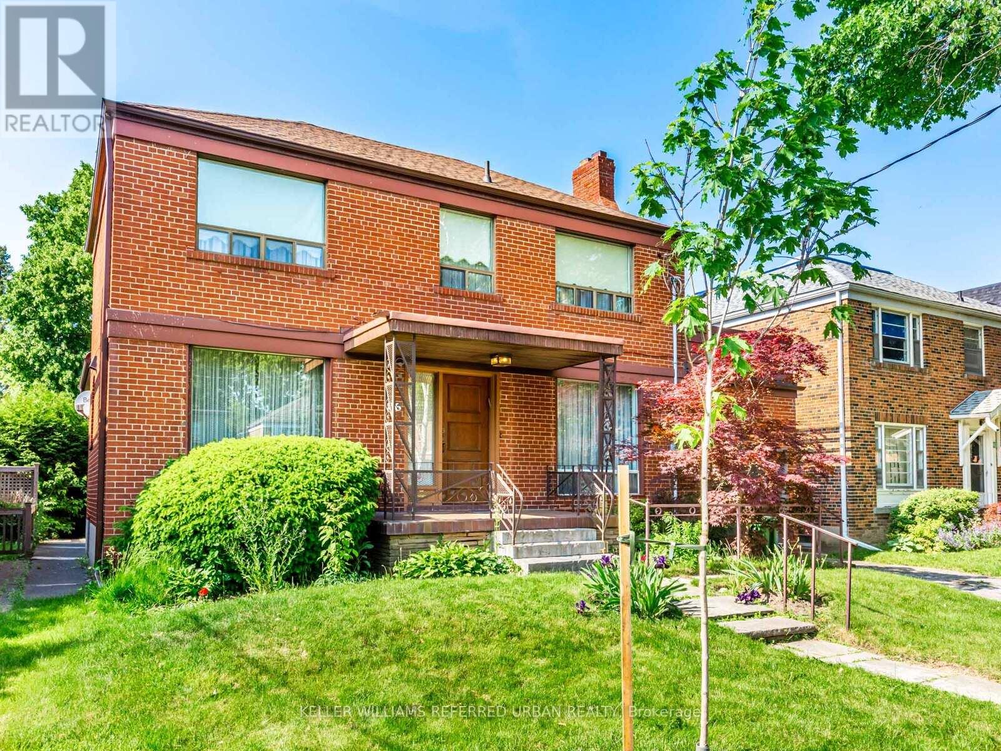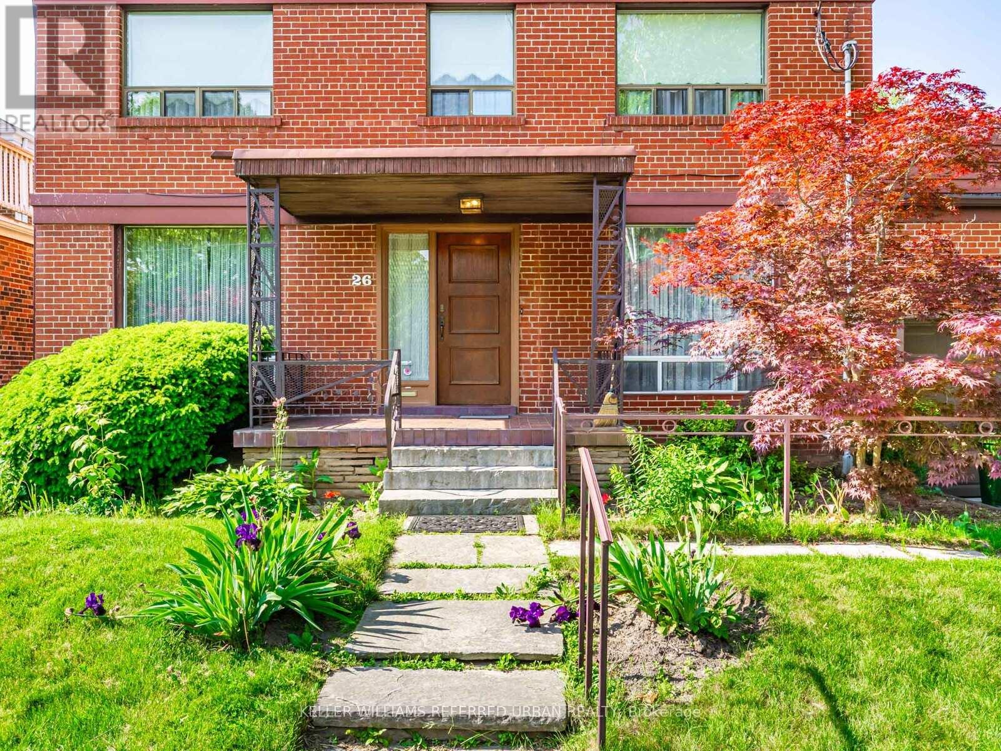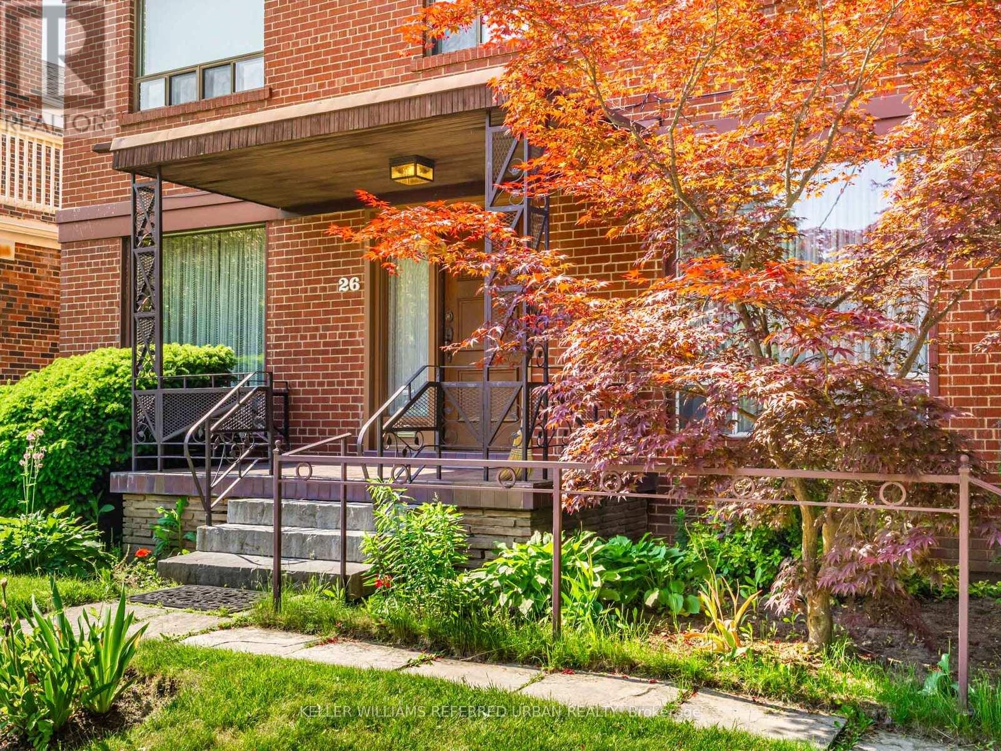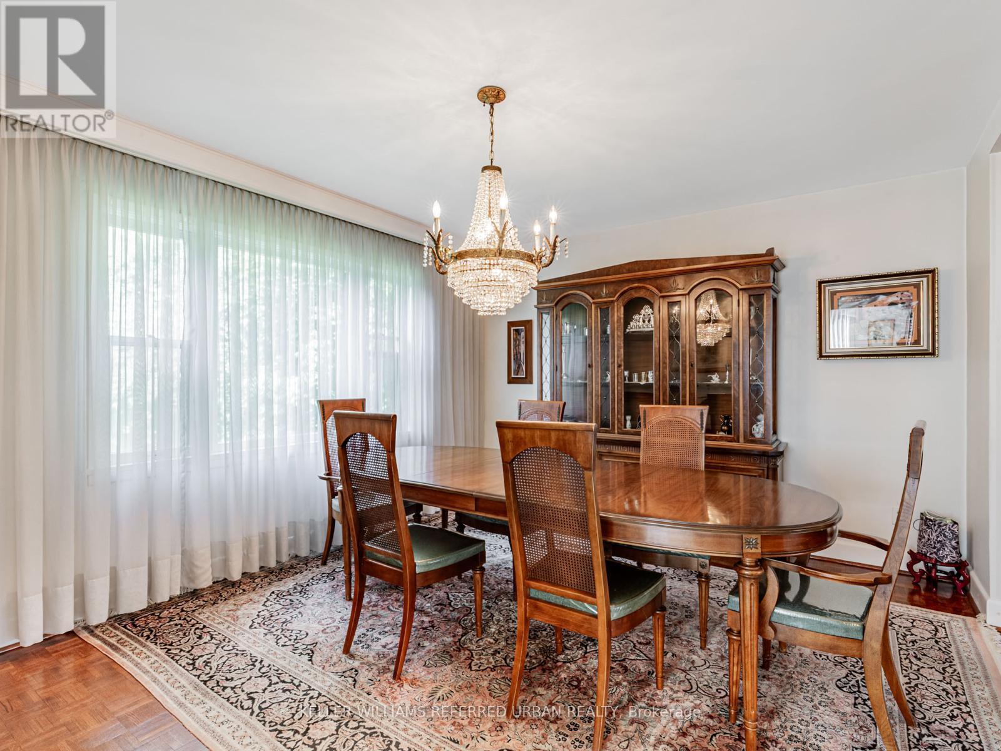26 Shelborne Avenue Toronto, Ontario M5N 1Y7
$2,380,000
Rarely Available Bright & Spacious Family Home in Prime Bedford Park-Welcome to this meticulously maintained 4-bedroom, 3-bathroom home offering over 3,000 sq ft of total living space, ideally located on the coveted first block of Shelborne Avenuejust east of Bathurst Street. Nestled on a quiet, tree-lined street and surrounded by stunning custom-built homes, this property combines charm, space, and incredible potential.The main floor features a warm and inviting wood-paneled study, a sun-filled solarium, and a convenient powder roomperfect for family living and entertaining. Upstairs, the spacious primary suite includes a walk-in closet and private ensuite bath.Whether youre looking to move right in, renovate, or build your dream home, this rare opportunity sits in one of Torontos most prestigious neighbourhoods. Enjoy the feeling of peaceful, country-style living right in the heart of the city. Just a short walk to Caribou and Ledbury Parks, top-rated schools, shops, dining, and all amenities. A must-see for families and builders alike! (id:60365)
Property Details
| MLS® Number | C12222950 |
| Property Type | Single Family |
| Community Name | Bedford Park-Nortown |
| AmenitiesNearBy | Park, Place Of Worship, Public Transit, Schools |
| CommunityFeatures | Community Centre |
| EquipmentType | Water Heater, Water Heater - Gas |
| Features | Flat Site |
| ParkingSpaceTotal | 3 |
| RentalEquipmentType | Water Heater, Water Heater - Gas |
| Structure | Porch |
Building
| BathroomTotal | 3 |
| BedroomsAboveGround | 4 |
| BedroomsTotal | 4 |
| Appliances | Central Vacuum |
| BasementDevelopment | Finished |
| BasementType | N/a (finished) |
| ConstructionStyleAttachment | Detached |
| CoolingType | Central Air Conditioning |
| ExteriorFinish | Brick |
| FireProtection | Smoke Detectors |
| FlooringType | Hardwood, Carpeted, Tile |
| FoundationType | Concrete |
| HalfBathTotal | 1 |
| HeatingFuel | Natural Gas |
| HeatingType | Forced Air |
| StoriesTotal | 2 |
| SizeInterior | 2000 - 2500 Sqft |
| Type | House |
| UtilityWater | Municipal Water |
Parking
| Attached Garage | |
| Garage |
Land
| Acreage | No |
| FenceType | Partially Fenced |
| LandAmenities | Park, Place Of Worship, Public Transit, Schools |
| LandscapeFeatures | Landscaped |
| Sewer | Sanitary Sewer |
| SizeDepth | 117 Ft |
| SizeFrontage | 49 Ft |
| SizeIrregular | 49 X 117 Ft |
| SizeTotalText | 49 X 117 Ft |
Rooms
| Level | Type | Length | Width | Dimensions |
|---|---|---|---|---|
| Second Level | Bedroom | 4.82 m | 3.81 m | 4.82 m x 3.81 m |
| Second Level | Bedroom 2 | 5.08 m | 3.7 m | 5.08 m x 3.7 m |
| Second Level | Bedroom 3 | 3.47 m | 2.67 m | 3.47 m x 2.67 m |
| Second Level | Bedroom 4 | 3.42 m | 2.79 m | 3.42 m x 2.79 m |
| Basement | Laundry Room | 5.84 m | 2.41 m | 5.84 m x 2.41 m |
| Basement | Recreational, Games Room | 6.22 m | 3.43 m | 6.22 m x 3.43 m |
| Main Level | Living Room | 6.47 m | 3.6 m | 6.47 m x 3.6 m |
| Main Level | Dining Room | 4.31 m | 3.6 m | 4.31 m x 3.6 m |
| Main Level | Kitchen | 6.47 m | 4.64 m | 6.47 m x 4.64 m |
| Main Level | Study | 4.05 m | 3.05 m | 4.05 m x 3.05 m |
| Main Level | Solarium | 4.26 m | 2.54 m | 4.26 m x 2.54 m |
Utilities
| Cable | Available |
| Electricity | Installed |
| Sewer | Installed |
Ben Eichorn
Broker
156 Duncan Mill Rd Unit 1
Toronto, Ontario M3B 3N2
Deena Eichorn
Salesperson
156 Duncan Mill Rd Unit 1
Toronto, Ontario M3B 3N2

