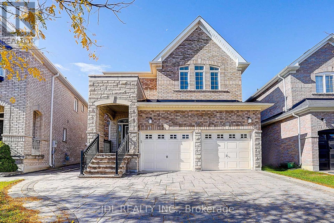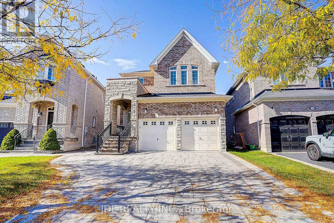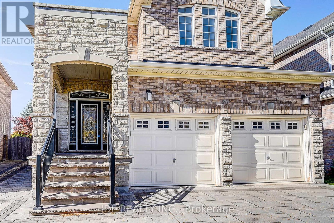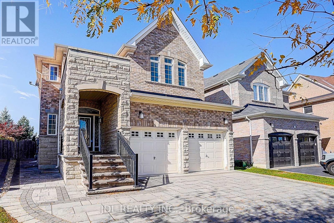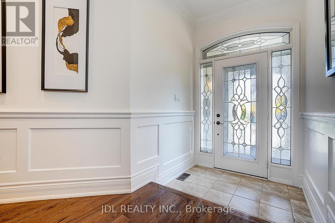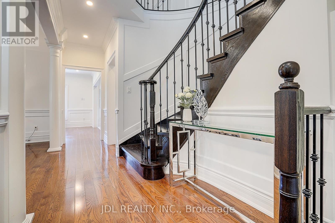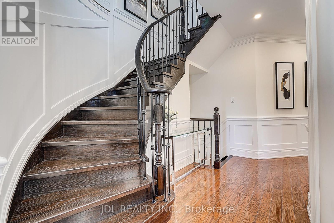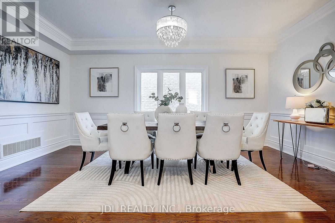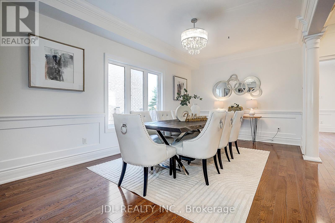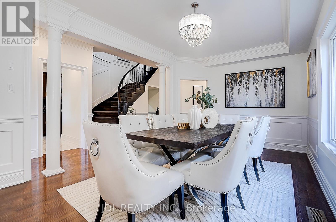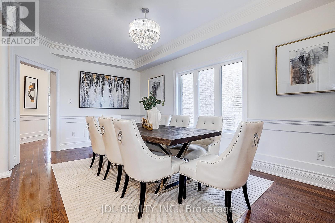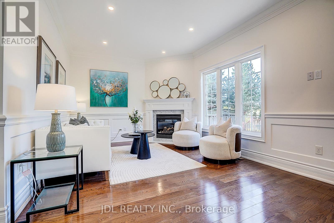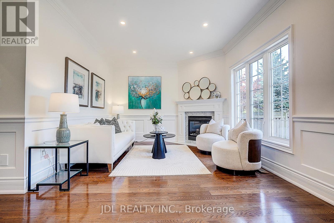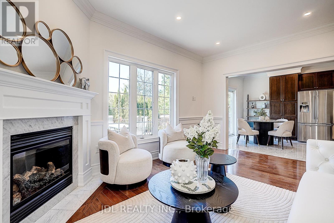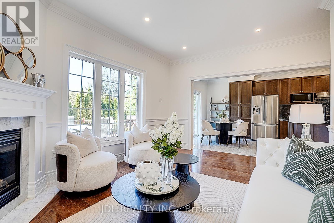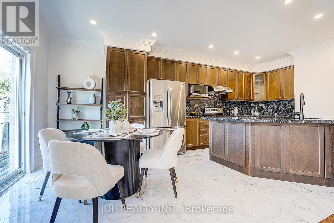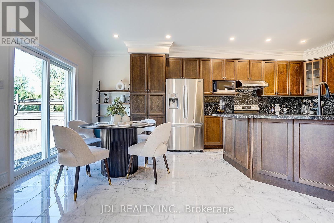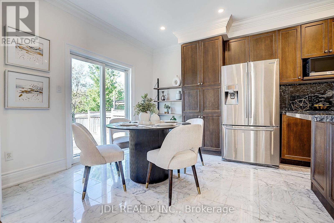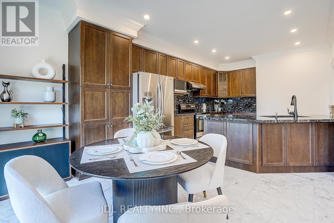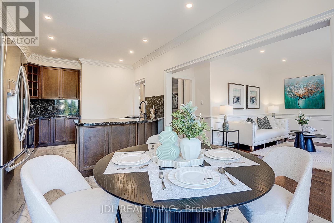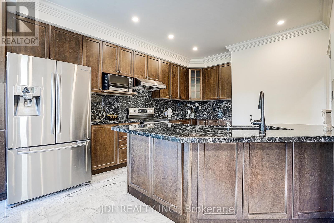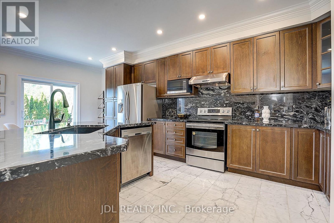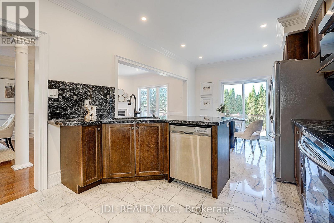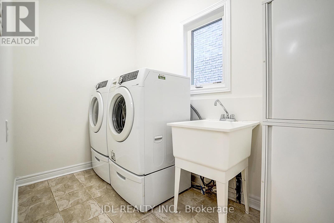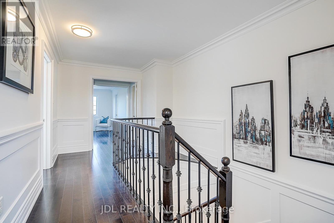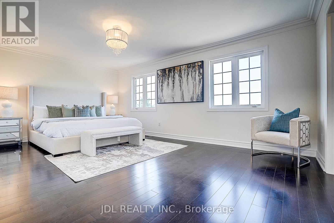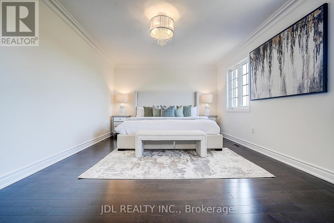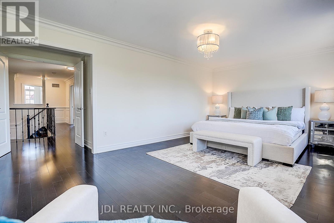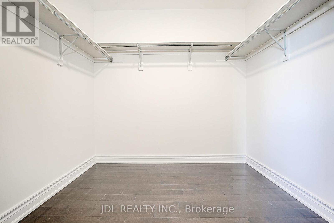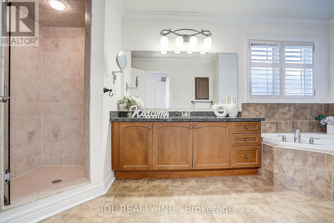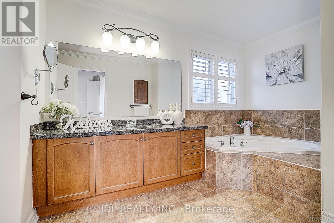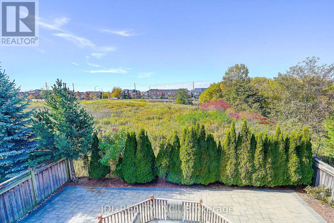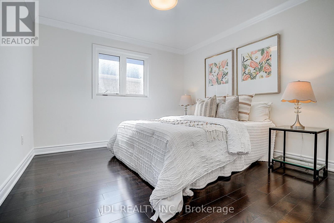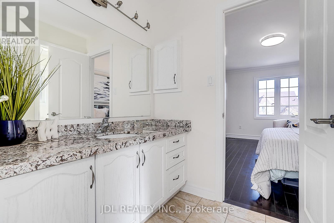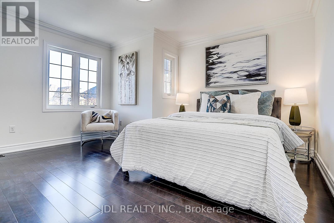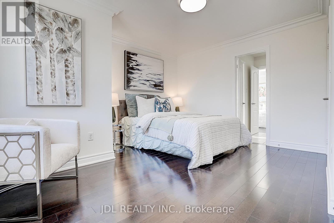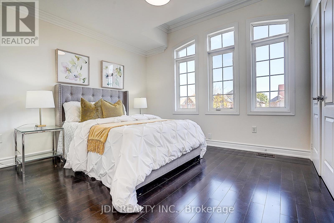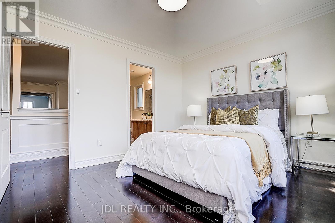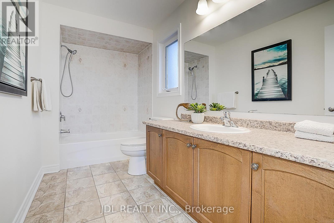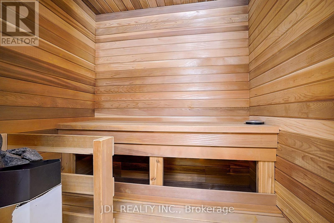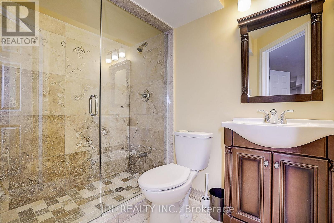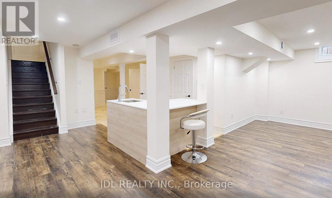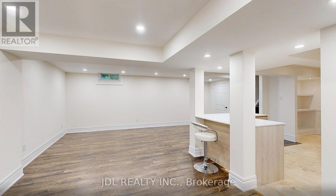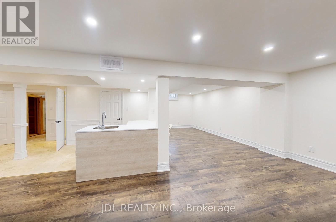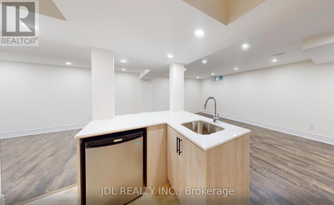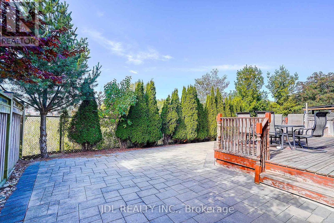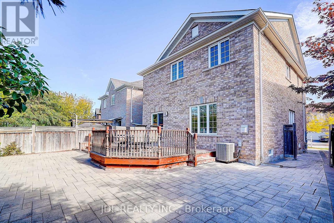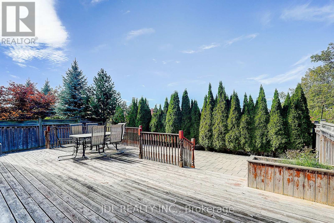26 Santa Amato Crescent Vaughan, Ontario L4J 0C4
$1,630,000
Stunning family home situated on a quiet, child-safe street! $$$ spent on quality upgrades throughout. Features gleaming hardwood floors, elegant wainscotting, crown mouldings, pot lights, and an oak staircase. Gourmet kitchen with granite countertops, granite backsplash, extra pantry, and stainless steel appliances. Smooth 9-ft ceilings on the main floor.Upper level offers 3 full baths for ultimate convenience. Professionally finished basement featuring wainscotting, pot lights, wet bar with granite counter, sauna, 3-piece bath, and pool table area-perfect for entertaining.Premium lot that widens at the back and backs onto green space for added privacy. Enjoy the outdoors with a cedar deck. Walking distance to playgrounds and community centre. (id:60365)
Property Details
| MLS® Number | N12466656 |
| Property Type | Single Family |
| Community Name | Patterson |
| AmenitiesNearBy | Place Of Worship, Public Transit |
| CommunityFeatures | Community Centre |
| Features | Rolling, Conservation/green Belt |
| ParkingSpaceTotal | 6 |
Building
| BathroomTotal | 5 |
| BedroomsAboveGround | 4 |
| BedroomsBelowGround | 1 |
| BedroomsTotal | 5 |
| Appliances | All, Dishwasher, Dryer, Sauna, Stove, Washer, Refrigerator |
| BasementDevelopment | Finished |
| BasementType | N/a (finished) |
| ConstructionStyleAttachment | Detached |
| CoolingType | Central Air Conditioning |
| ExteriorFinish | Brick, Stone |
| FireplacePresent | Yes |
| FlooringType | Wood, Hardwood, Marble, Carpeted |
| HalfBathTotal | 1 |
| HeatingFuel | Natural Gas |
| HeatingType | Forced Air |
| StoriesTotal | 2 |
| SizeInterior | 2000 - 2500 Sqft |
| Type | House |
| UtilityWater | Municipal Water |
Parking
| Garage |
Land
| Acreage | No |
| LandAmenities | Place Of Worship, Public Transit |
| Sewer | Sanitary Sewer |
| SizeDepth | 31.48 M |
| SizeFrontage | 11 M |
| SizeIrregular | 11 X 31.5 M ; Irreg Pie-shaped To Back W-14.27m,s30.65 |
| SizeTotalText | 11 X 31.5 M ; Irreg Pie-shaped To Back W-14.27m,s30.65 |
Rooms
| Level | Type | Length | Width | Dimensions |
|---|---|---|---|---|
| Second Level | Primary Bedroom | 5.85 m | 3.65 m | 5.85 m x 3.65 m |
| Second Level | Bedroom 2 | 3.53 m | 3.35 m | 3.53 m x 3.35 m |
| Second Level | Bedroom 3 | 3.55 m | 4.2 m | 3.55 m x 4.2 m |
| Second Level | Bedroom 4 | 3.59 m | 3.1 m | 3.59 m x 3.1 m |
| Basement | Recreational, Games Room | 6.4 m | 5.1 m | 6.4 m x 5.1 m |
| Main Level | Living Room | 5.5 m | 3.35 m | 5.5 m x 3.35 m |
| Main Level | Dining Room | 5.5 m | 3.35 m | 5.5 m x 3.35 m |
| Main Level | Family Room | 4.57 m | 3.7 m | 4.57 m x 3.7 m |
| Main Level | Kitchen | 3.5 m | 3.72 m | 3.5 m x 3.72 m |
| Main Level | Eating Area | 3.5 m | 3.01 m | 3.5 m x 3.01 m |
https://www.realtor.ca/real-estate/28998851/26-santa-amato-crescent-vaughan-patterson-patterson
Evelyn He
Broker
105 - 95 Mural Street
Richmond Hill, Ontario L4B 3G2
Jun Wang
Salesperson
105 - 95 Mural Street
Richmond Hill, Ontario L4B 3G2

