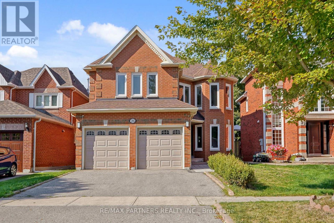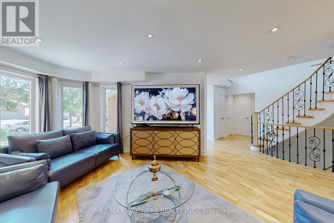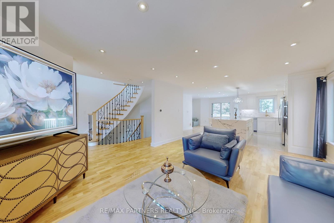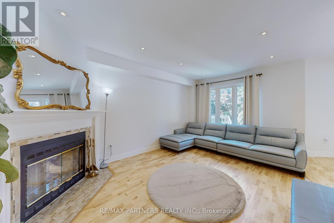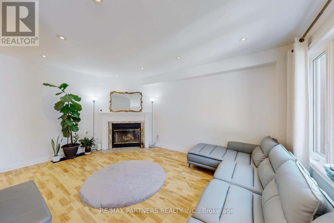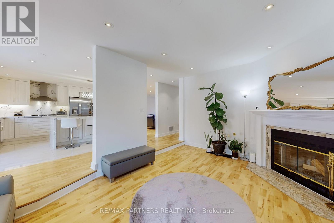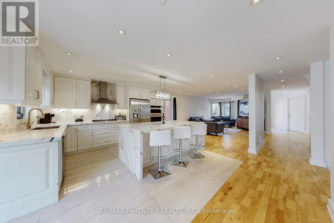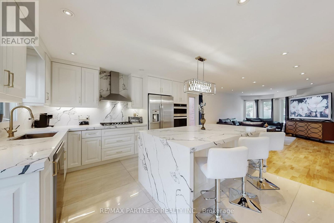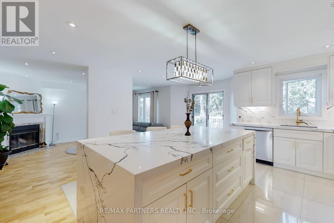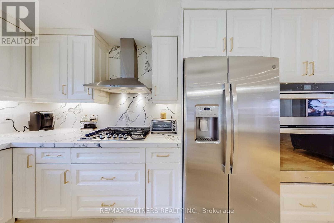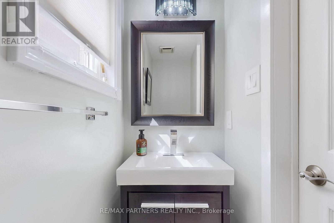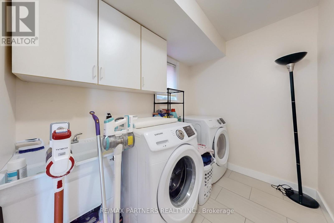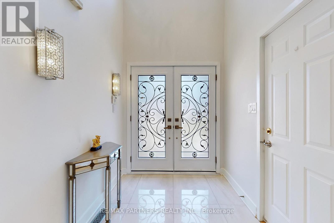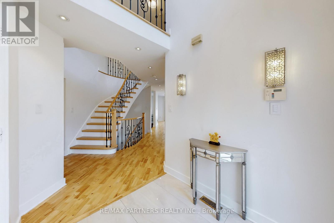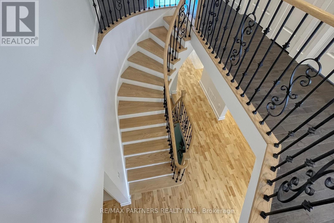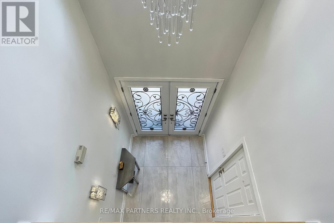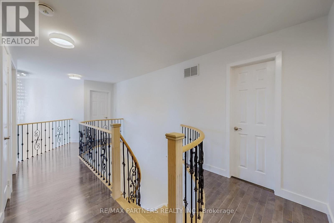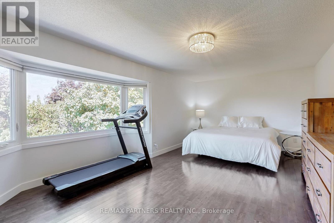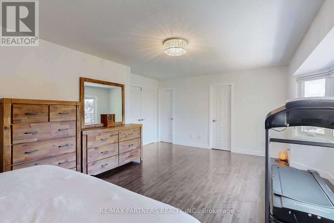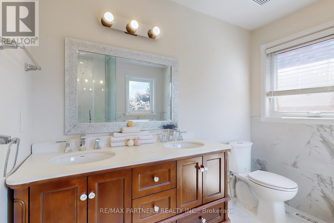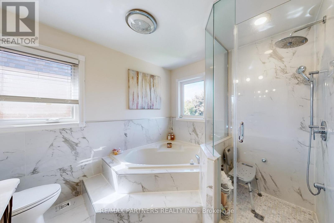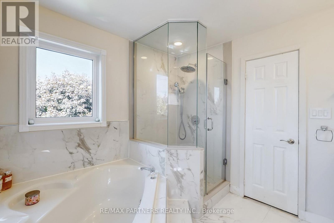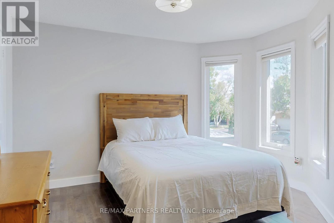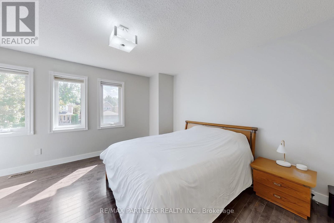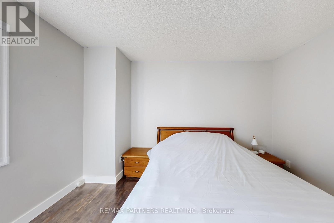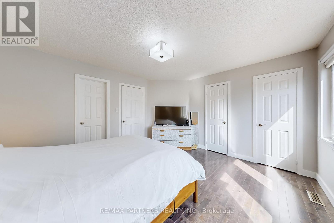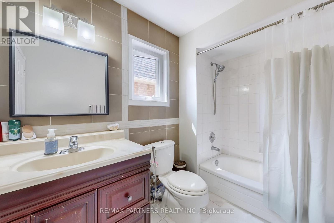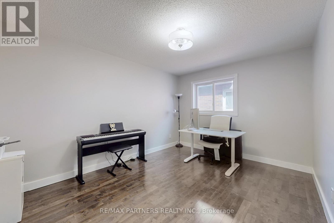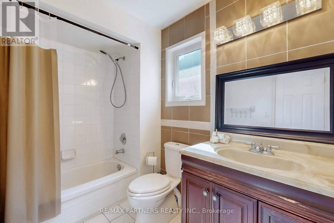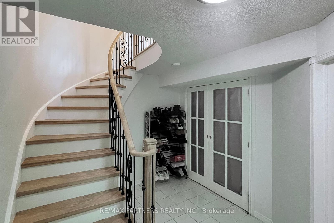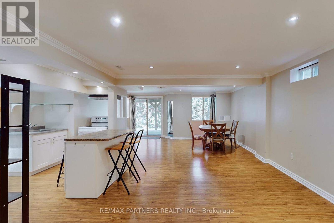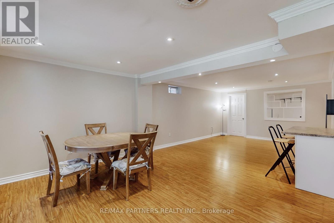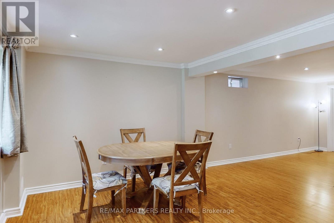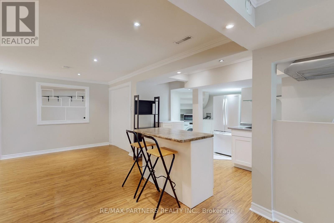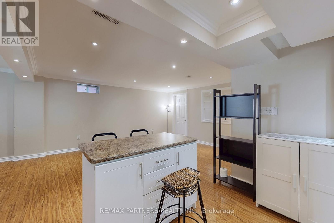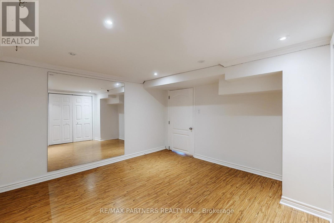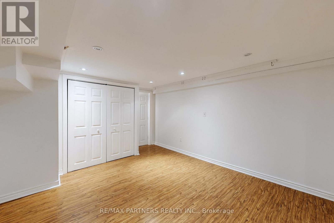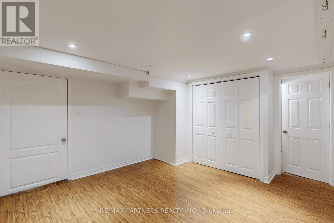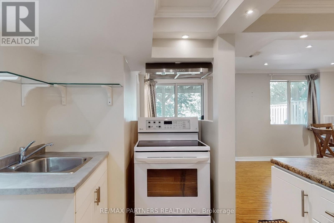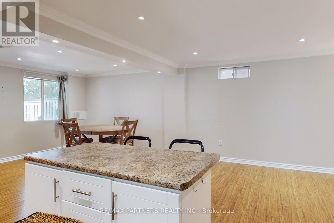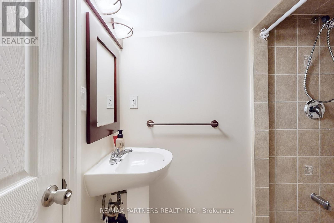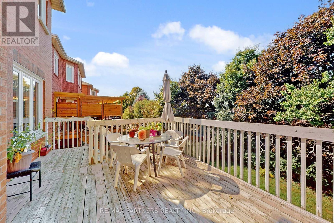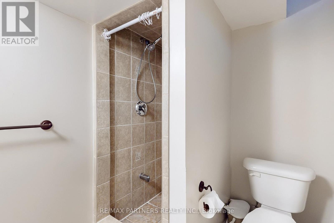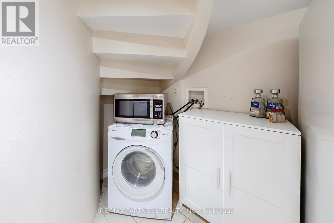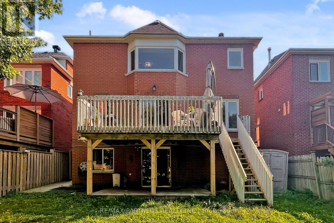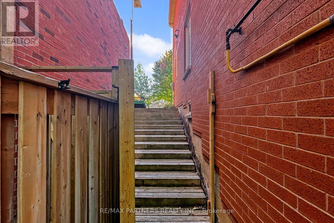26 Sandfield Drive Aurora, Ontario L4G 6R7
$1,299,000
This beautiful 4+2 bedroom, 5-bathroom family home features a spacious in-law suite, gleaming hardwood floors throughout, and newer windows. Two bedrooms are complete with private en-suites, offering comfort and convenience. The open-concept family room flows into a gourmet kitchen with a large island perfect for gatherings and walkout access to a generous deck. The fully finished walkout basement adds two bedrooms, a full kitchen, and a 3-piece bath, making it ideal for extended family, guests, or potential rental income. With fresh landscaping and thoughtful updates throughout, this move-in ready home is the perfect blend of elegance, function, and opportunity! (id:60365)
Property Details
| MLS® Number | N12468247 |
| Property Type | Single Family |
| Community Name | Aurora Highlands |
| Features | Carpet Free |
| ParkingSpaceTotal | 4 |
Building
| BathroomTotal | 5 |
| BedroomsAboveGround | 4 |
| BedroomsBelowGround | 1 |
| BedroomsTotal | 5 |
| Appliances | Central Vacuum |
| BasementDevelopment | Finished |
| BasementFeatures | Walk Out |
| BasementType | N/a (finished) |
| ConstructionStyleAttachment | Detached |
| CoolingType | Central Air Conditioning |
| ExteriorFinish | Brick Facing |
| FireplacePresent | Yes |
| FlooringType | Laminate, Hardwood, Ceramic |
| FoundationType | Concrete |
| HalfBathTotal | 1 |
| HeatingFuel | Natural Gas |
| HeatingType | Forced Air |
| StoriesTotal | 2 |
| SizeInterior | 2000 - 2500 Sqft |
| Type | House |
| UtilityWater | Municipal Water |
Parking
| Garage |
Land
| Acreage | No |
| Sewer | Sanitary Sewer |
| SizeDepth | 118 Ft |
| SizeFrontage | 39 Ft ,4 In |
| SizeIrregular | 39.4 X 118 Ft |
| SizeTotalText | 39.4 X 118 Ft |
Rooms
| Level | Type | Length | Width | Dimensions |
|---|---|---|---|---|
| Second Level | Primary Bedroom | 6.33 m | 3.63 m | 6.33 m x 3.63 m |
| Second Level | Bedroom 2 | 4.4 m | 3.75 m | 4.4 m x 3.75 m |
| Second Level | Bedroom 3 | 4.1 m | 3.6 m | 4.1 m x 3.6 m |
| Second Level | Bedroom 4 | 3.9 m | 4.27 m | 3.9 m x 4.27 m |
| Basement | Recreational, Games Room | Measurements not available | ||
| Basement | Bedroom 5 | Measurements not available | ||
| Ground Level | Living Room | 7.12 m | 4.07 m | 7.12 m x 4.07 m |
| Ground Level | Dining Room | 7.12 m | 4.07 m | 7.12 m x 4.07 m |
| Ground Level | Family Room | 5.12 m | 3.55 m | 5.12 m x 3.55 m |
| Ground Level | Kitchen | 4.13 m | 4.07 m | 4.13 m x 4.07 m |
Johnson Ching-Fung Yu
Broker
550 Highway 7 East Unit 103
Richmond Hill, Ontario L4B 3Z4
Janice Cao
Salesperson
550 Highway 7 East Unit 103
Richmond Hill, Ontario L4B 3Z4

